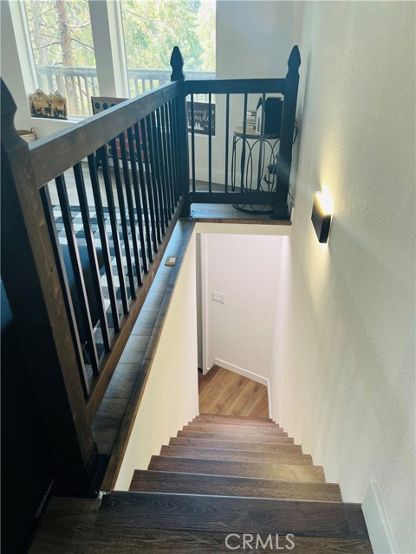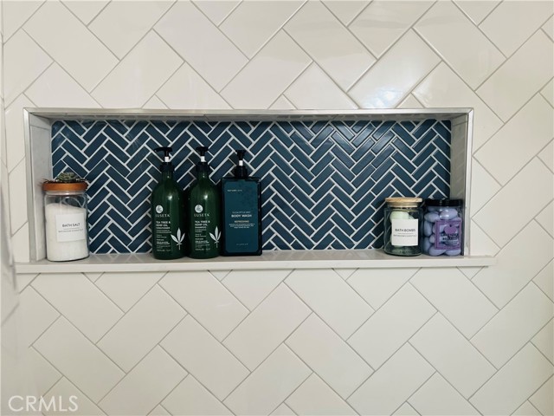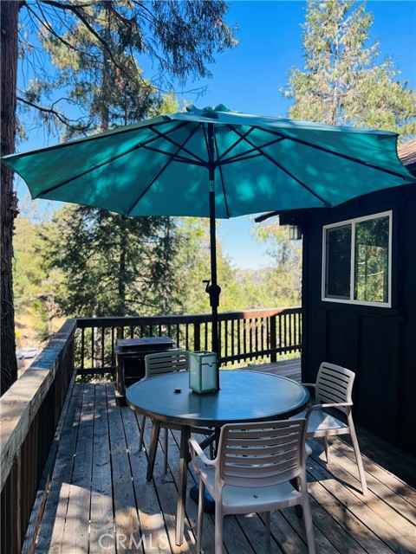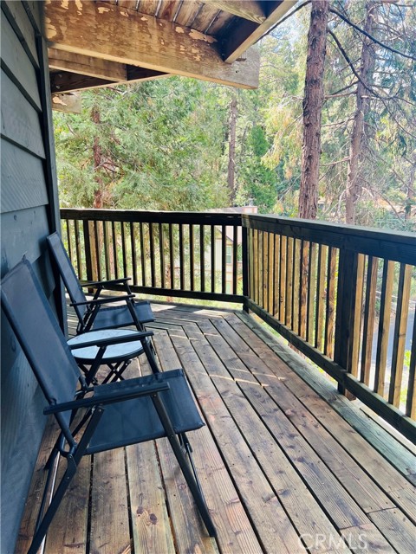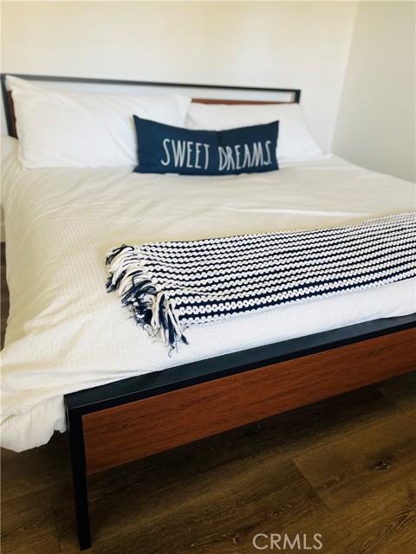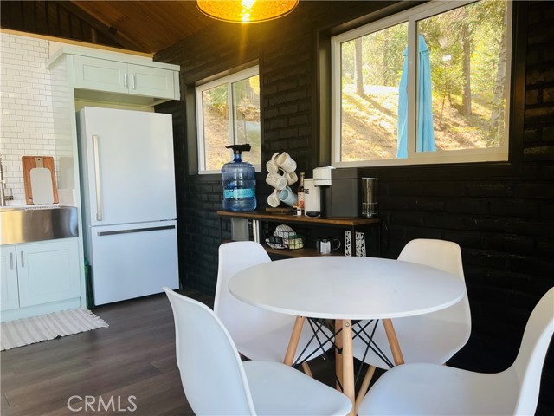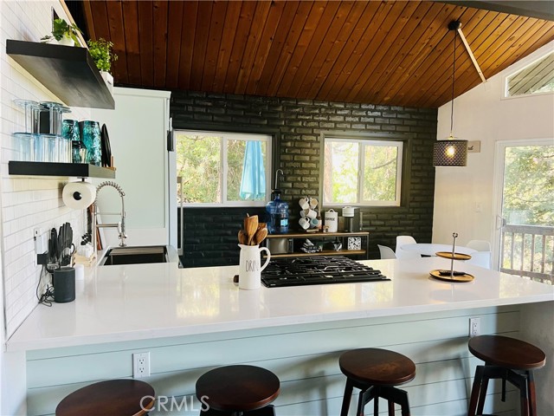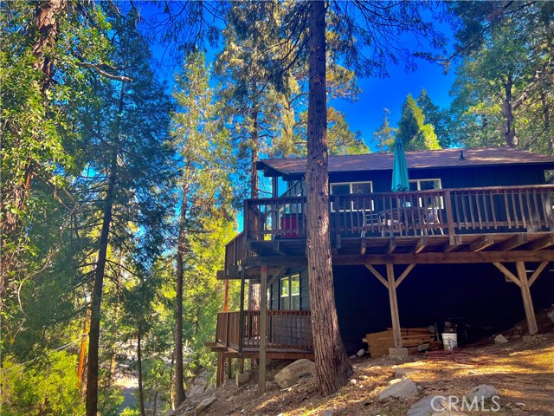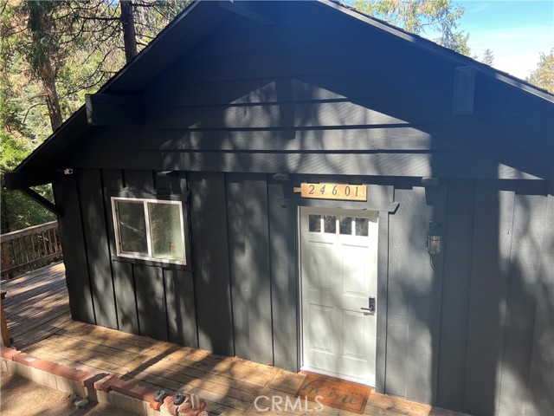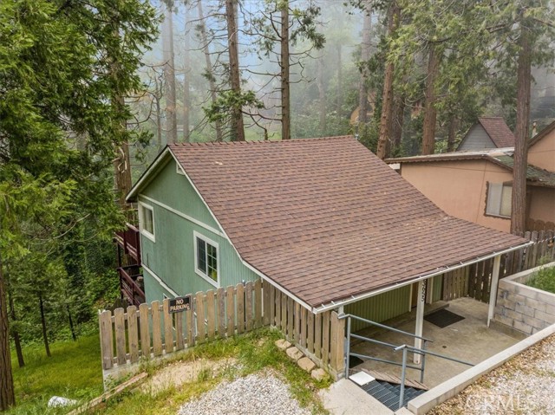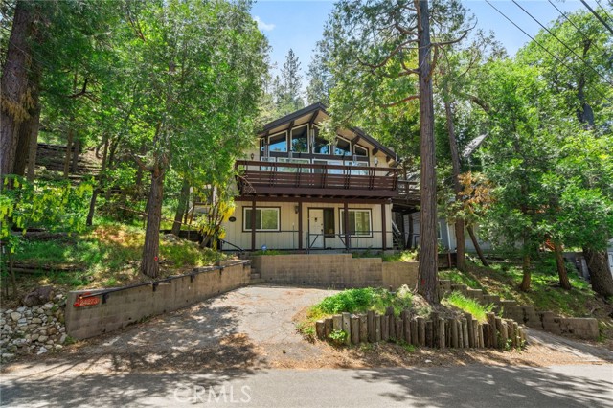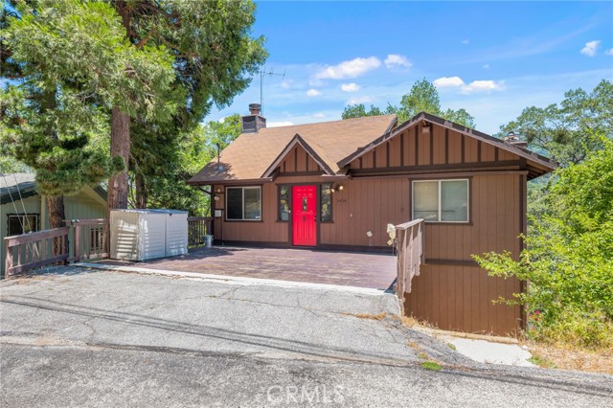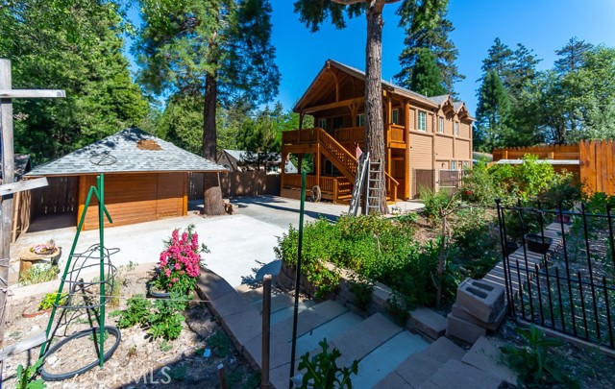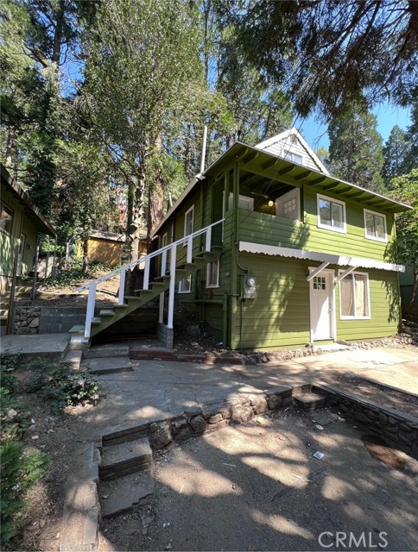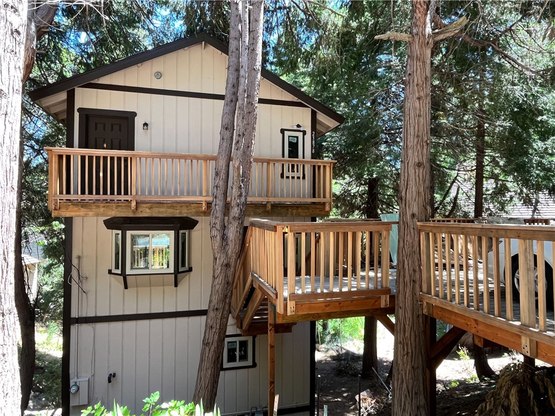24601 Geneva Drive
Crestline, CA 95046
Sold
Welcome to your dream cabin in crestline! This stunning two bedrooms, one bath cabin with a loft boasts breathtaking views of the mountains and the lake, offering serene living. During the winter, you'll be greeted with a winter wonderland, with snow blanketing the are in a stunning display of natural beauty. Step inside and you'll find that this cabin has been completely renovated and remodeled, with no detail overlooked. The new kitchen future a long island with water drop quartz and stove, perfect for whipping up delicious meals for your family and friends. The new bay windows let in plenty of natural light, illuminating every corner of the cabin with a warm and inviting glow. The bathroom has been beautifully updated with new tub, new fixtures and gleaming surfaces offering a spa-like experience every time you step inside. New Electrical panel, New Central Furnace. Everything works like a dream, while the new roof provides peace of mind for years to come. This crestline gem has everything you need and more. Fall in love with this stunning views and unforgettable charms of this beautiful cabin.
PROPERTY INFORMATION
| MLS # | PW23065334 | Lot Size | 11,460 Sq. Ft. |
| HOA Fees | $0/Monthly | Property Type | Cabin |
| Price | $ 354,900
Price Per SqFt: $ 462 |
DOM | 849 Days |
| Address | 24601 Geneva Drive | Type | Residential |
| City | Crestline | Sq.Ft. | 768 Sq. Ft. |
| Postal Code | 95046 | Garage | N/A |
| County | San Bernardino | Year Built | 1966 |
| Bed / Bath | 2 / 1 | Parking | N/A |
| Built In | 1966 | Status | Closed |
| Sold Date | 2023-05-26 |
INTERIOR FEATURES
| Has Laundry | Yes |
| Laundry Information | Gas Dryer Hookup, Inside, Upper Level |
| Has Fireplace | No |
| Fireplace Information | None |
| Has Heating | Yes |
| Heating Information | Central |
| Room Information | All Bedrooms Down |
| Has Cooling | No |
| Cooling Information | None |
| InteriorFeatures Information | Ceiling Fan(s), High Ceilings, Open Floorplan, Quartz Counters |
| EntryLocation | 2 |
| Entry Level | 2 |
| Bathroom Information | Remodeled |
| Main Level Bedrooms | 2 |
| Main Level Bathrooms | 1 |
EXTERIOR FEATURES
| Has Pool | No |
| Pool | None |
WALKSCORE
MAP
MORTGAGE CALCULATOR
- Principal & Interest:
- Property Tax: $379
- Home Insurance:$119
- HOA Fees:$0
- Mortgage Insurance:
PRICE HISTORY
| Date | Event | Price |
| 05/26/2023 | Sold | $370,000 |
| 04/27/2023 | Pending | $354,900 |
| 04/18/2023 | Listed | $354,900 |

Topfind Realty
REALTOR®
(844)-333-8033
Questions? Contact today.
Interested in buying or selling a home similar to 24601 Geneva Drive?
Listing provided courtesy of Yesica Gutierrez, SellorBuy Inc.. Based on information from California Regional Multiple Listing Service, Inc. as of #Date#. This information is for your personal, non-commercial use and may not be used for any purpose other than to identify prospective properties you may be interested in purchasing. Display of MLS data is usually deemed reliable but is NOT guaranteed accurate by the MLS. Buyers are responsible for verifying the accuracy of all information and should investigate the data themselves or retain appropriate professionals. Information from sources other than the Listing Agent may have been included in the MLS data. Unless otherwise specified in writing, Broker/Agent has not and will not verify any information obtained from other sources. The Broker/Agent providing the information contained herein may or may not have been the Listing and/or Selling Agent.






