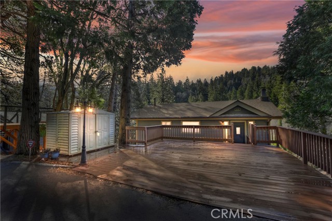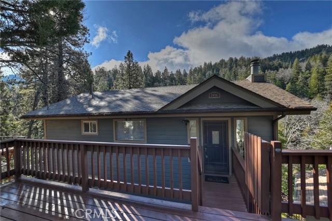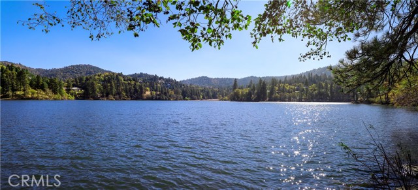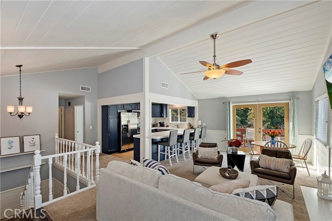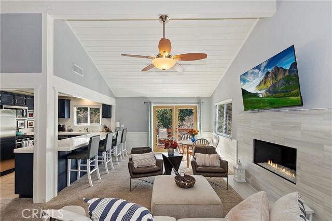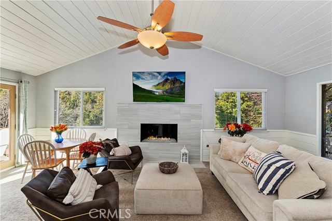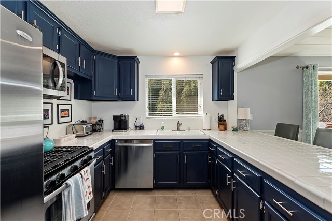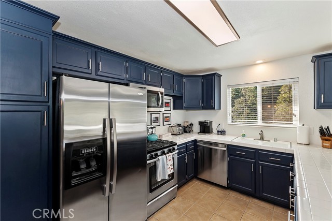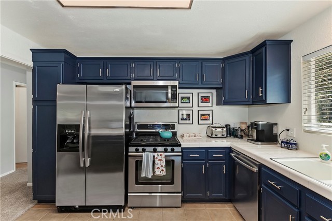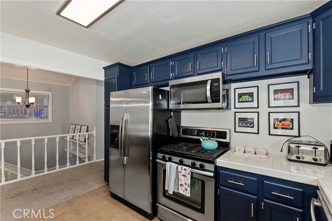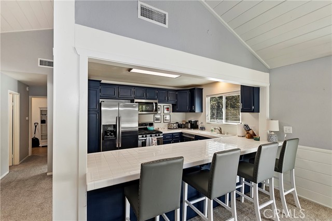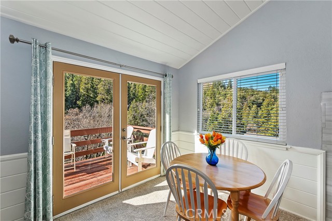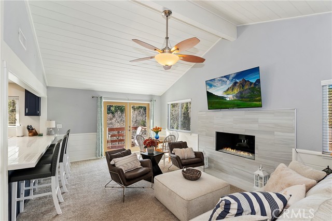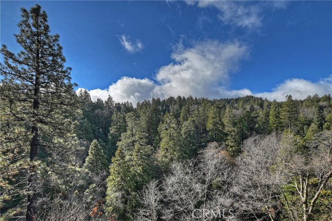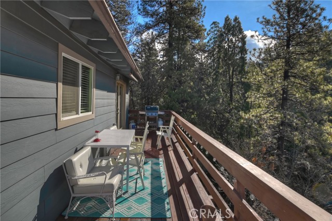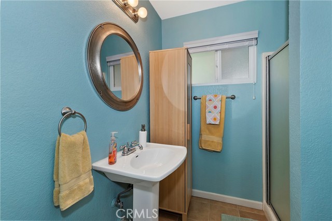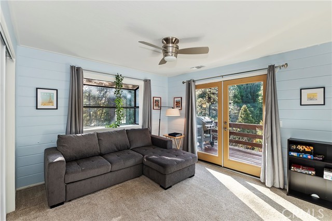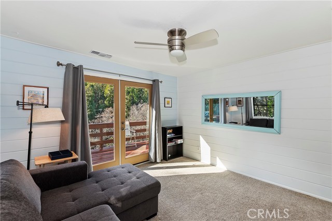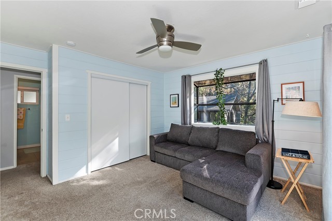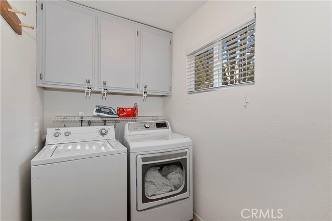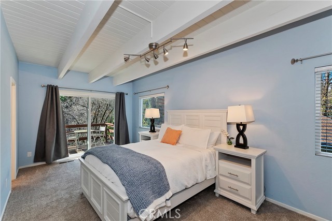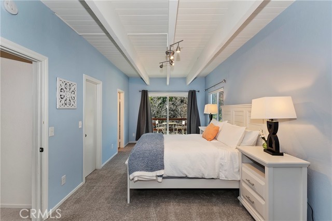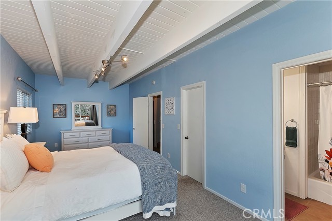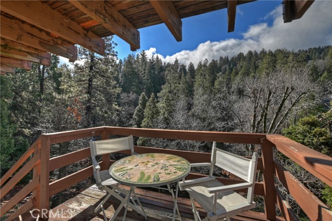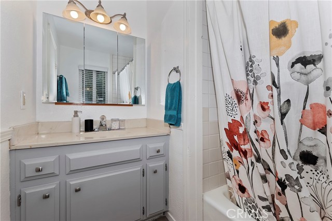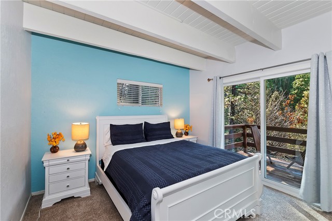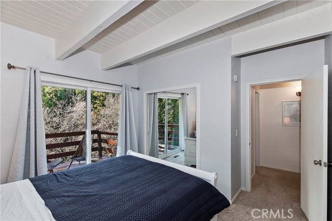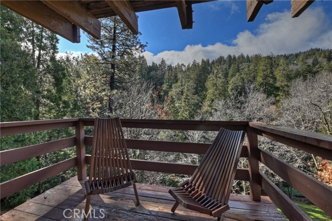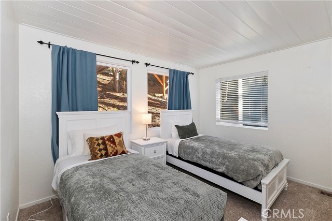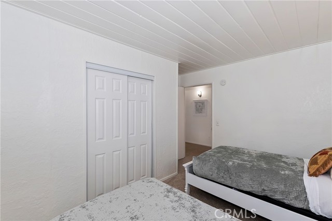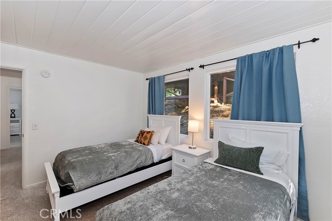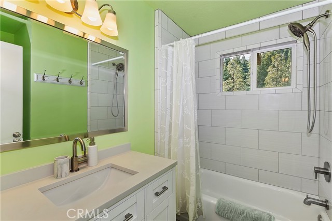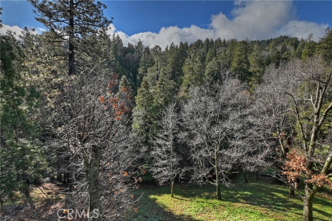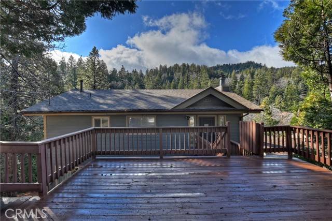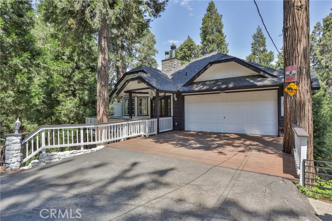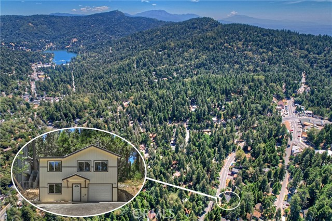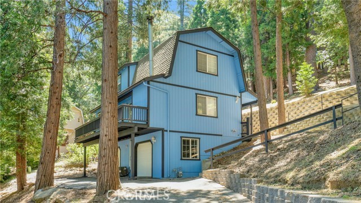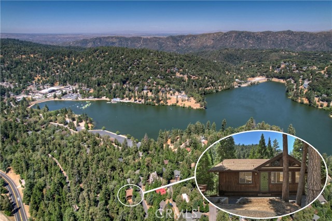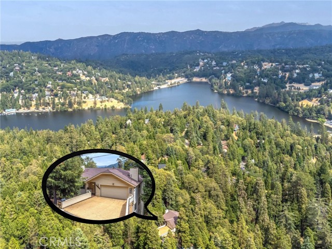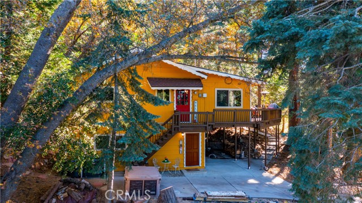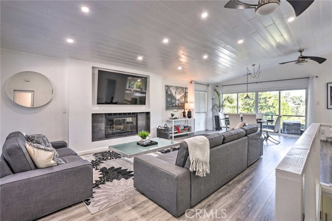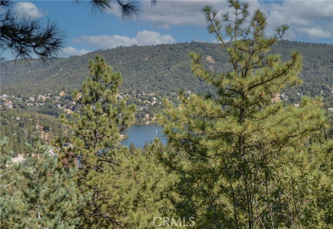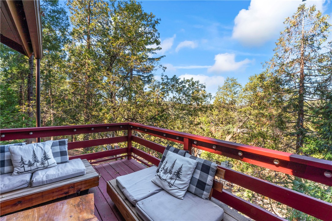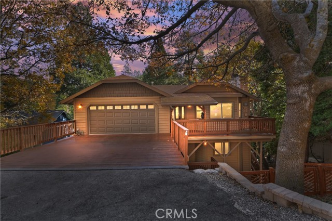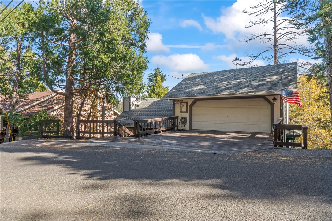24761 Basel Drive
Crestline, CA 92325
PRICE JUST REDUCED!!! You are Going to Fall in Love with this TOTALLY ADORABLE Mountain Cabin Just a COUPLE BLOCKS FROM LAKE GREGORY!!! Recently Remodeled with a Modern Flair, this Home Has the HIGH CEILINGS, COZY FIREPLACE & AMAZING VIEWS that Everyone is Looking For! And there is Plenty of Space for Everyone to Come with 4 Bedrooms and 3 Baths! The Oversized Kitchen has Lots of Storage and Newer Appliances - Perfect for Cooking up a Meal while Chatting with the Fam in the Open Concept Living Areas! Breakfast Bar for the Kiddos AND a Full Dining Area too Make it the Perfect Spot to Spend Thanksgiving! ENJOY THE PANORAMIC TREE VIEWS from the 3 Decks on the Backside & if You Listen Closely, You May Hear the Seasonal Stream Down Below! One Bedroom and one Bath on the Main Level for Convenience, with 3 More Bedrooms & 2 Baths Downstairs! Parking Deck is Brand New So Will Last for Many Years! Huge Storage Shed is Amazing to Have too!!! Just a Couple Blocks from the Amazing Lake Gregory with its Infamous Walking Trails or Spend the Day Swimming at the Beach with the Super Fun Inflatables for the Kids... or Fishing or Boating!! Too Much to Do!!!! Town is Right there Also with Fun Shops to Explore & Many Restaurants to Enjoy!!! Just 15 Minutes up from San Bernardino to a Whole 'Nother World! Come & Enjoy the Peace & Tranquility of the Mountains!!!
PROPERTY INFORMATION
| MLS # | EV24119752 | Lot Size | 9,120 Sq. Ft. |
| HOA Fees | $0/Monthly | Property Type | Single Family Residence |
| Price | $ 565,000
Price Per SqFt: $ 327 |
DOM | 441 Days |
| Address | 24761 Basel Drive | Type | Residential |
| City | Crestline | Sq.Ft. | 1,728 Sq. Ft. |
| Postal Code | 92325 | Garage | N/A |
| County | San Bernardino | Year Built | 1979 |
| Bed / Bath | 4 / 3 | Parking | N/A |
| Built In | 1979 | Status | Active |
INTERIOR FEATURES
| Has Laundry | Yes |
| Laundry Information | Individual Room |
| Has Fireplace | Yes |
| Fireplace Information | Living Room, Gas |
| Has Appliances | Yes |
| Kitchen Appliances | Dishwasher, Gas Range, Microwave |
| Kitchen Information | Kitchen Open to Family Room, Remodeled Kitchen |
| Kitchen Area | Breakfast Counter / Bar, In Living Room, Separated |
| Has Heating | Yes |
| Heating Information | Central |
| Room Information | Main Floor Bedroom, Primary Suite |
| Has Cooling | No |
| Cooling Information | None |
| Flooring Information | Carpet, Tile |
| InteriorFeatures Information | Ceiling Fan(s), Furnished, High Ceilings, Living Room Deck Attached, Recessed Lighting |
| EntryLocation | living room |
| Entry Level | 1 |
| Has Spa | No |
| SpaDescription | None |
| SecuritySafety | Carbon Monoxide Detector(s), Smoke Detector(s) |
| Bathroom Information | Bathtub, Remodeled |
| Main Level Bedrooms | 1 |
| Main Level Bathrooms | 1 |
EXTERIOR FEATURES
| Roof | Composition |
| Has Pool | No |
| Pool | None |
| Has Patio | Yes |
| Patio | Deck |
WALKSCORE
MAP
MORTGAGE CALCULATOR
- Principal & Interest:
- Property Tax: $603
- Home Insurance:$119
- HOA Fees:$0
- Mortgage Insurance:
PRICE HISTORY
| Date | Event | Price |
| 10/07/2024 | Price Change | $565,000 (-1.74%) |
| 07/15/2024 | Price Change | $575,000 (-0.86%) |
| 06/12/2024 | Listed | $580,000 |

Topfind Realty
REALTOR®
(844)-333-8033
Questions? Contact today.
Use a Topfind agent and receive a cash rebate of up to $5,650
Crestline Similar Properties
Listing provided courtesy of ANGELIQUE KOSTER, REAL BROKER TECHNOLOGIES. Based on information from California Regional Multiple Listing Service, Inc. as of #Date#. This information is for your personal, non-commercial use and may not be used for any purpose other than to identify prospective properties you may be interested in purchasing. Display of MLS data is usually deemed reliable but is NOT guaranteed accurate by the MLS. Buyers are responsible for verifying the accuracy of all information and should investigate the data themselves or retain appropriate professionals. Information from sources other than the Listing Agent may have been included in the MLS data. Unless otherwise specified in writing, Broker/Agent has not and will not verify any information obtained from other sources. The Broker/Agent providing the information contained herein may or may not have been the Listing and/or Selling Agent.
