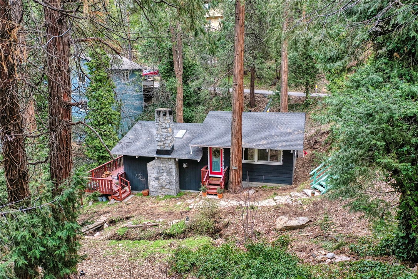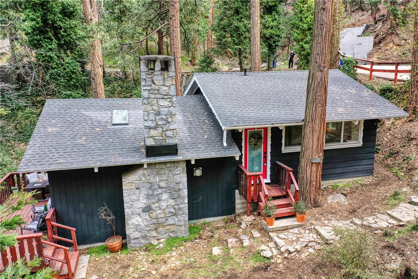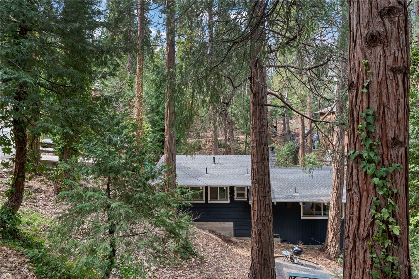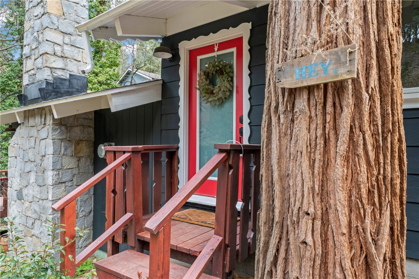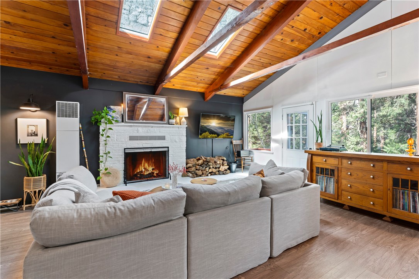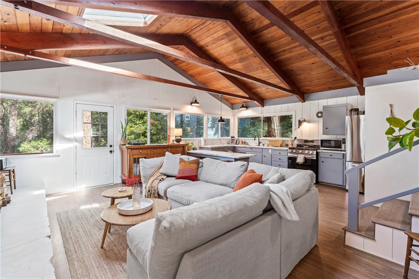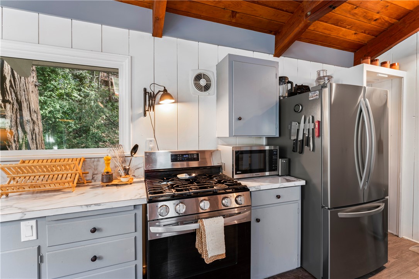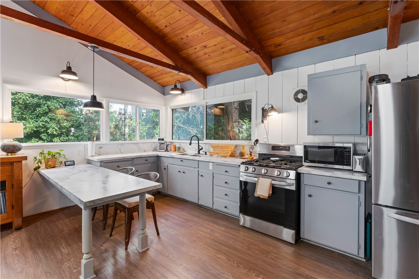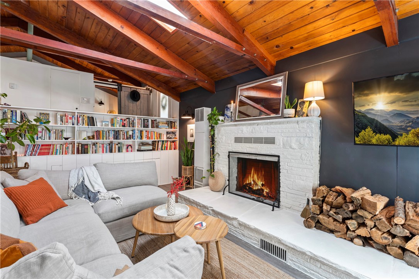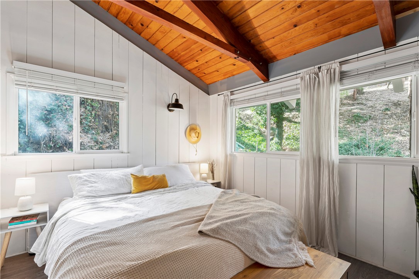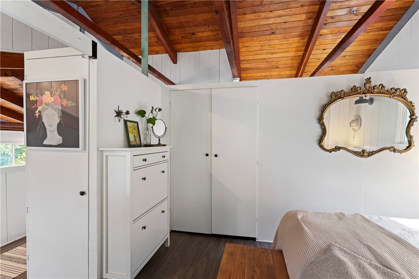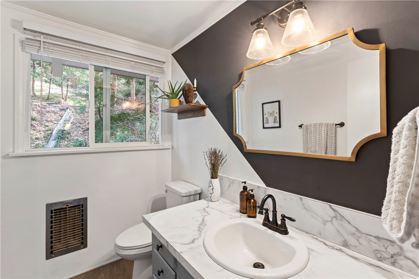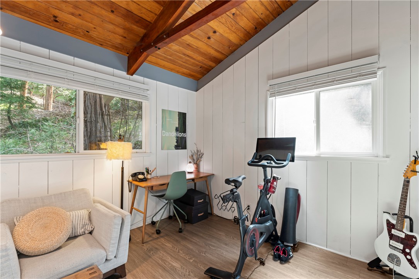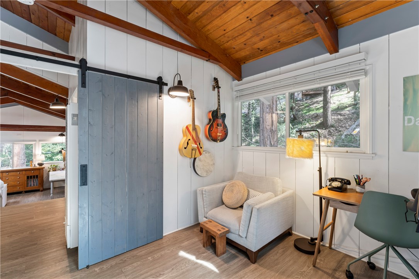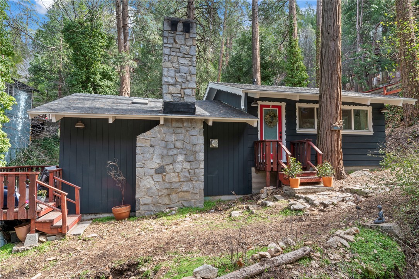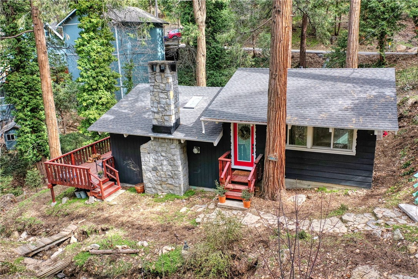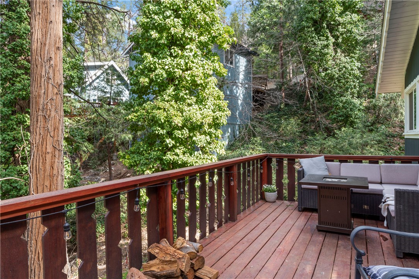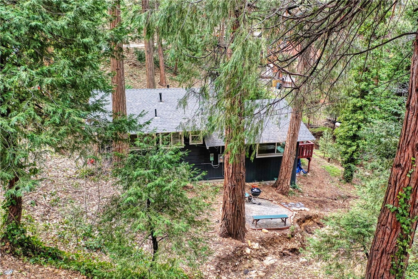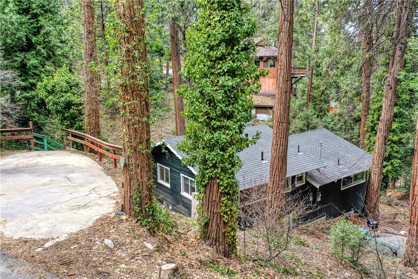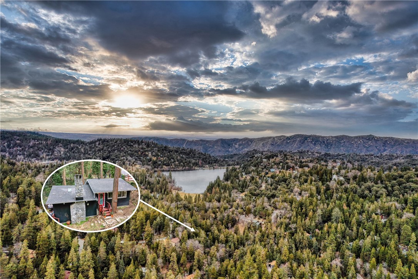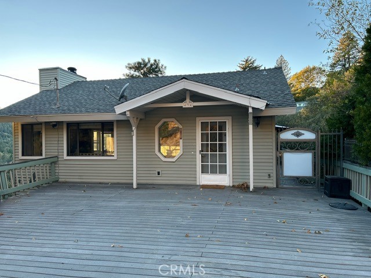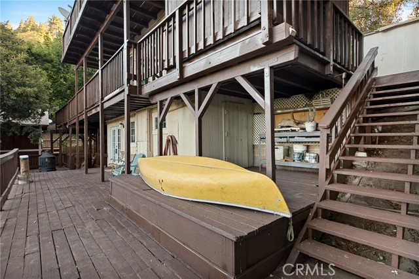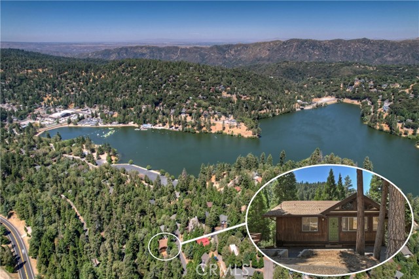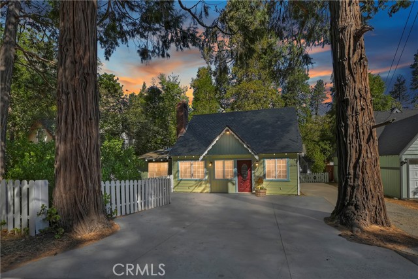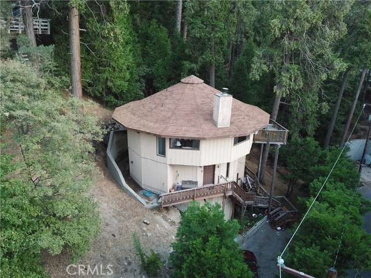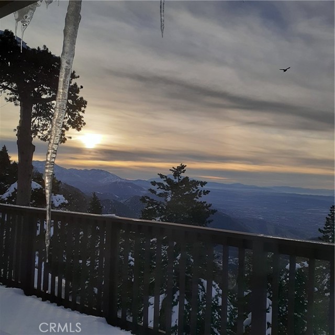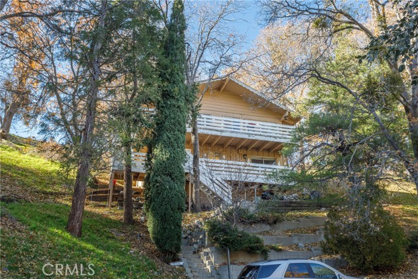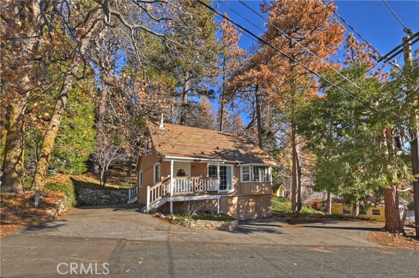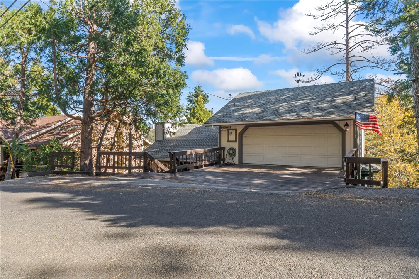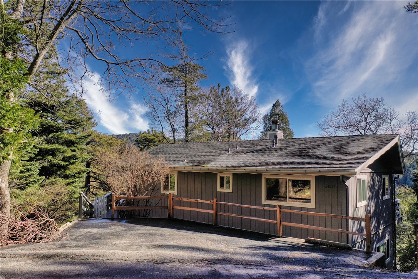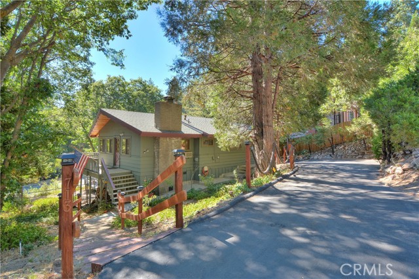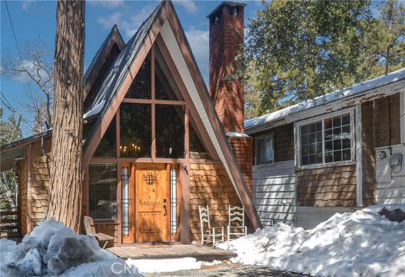24838 Felsen Drive
Crestline, CA 92325
Sold
On a quiet, maintained mountain road just minutes from Hwy 18 and downtown Lake Gregory. The road curves slightly at the entry of the easily accessible driveway with 2 car off-street parking (minimum required to obtain a short term rental permit). A stone path leads through the trees, your trees and up just a few steps to the front door. Entering, you see nothing but green from every window, the sun filters in through the sky-lights. To your left you have an open concept living area complete with beamed ceilings and a large deck right off the main living room. The windows are dual-pane to keep the heat in. The focal point of the living area is the wood-burning fire place, visible from every point of the main room. The white walls, countertops, stainless steel appliances & modern decor contrast beautifully with the 1955 beamed ceilings. Up 3 steps, we have a full bath. The shower tub-combo is conveniently detached from the sink & toilet, for efficient use. Stackable laundry is inside. Finally we have 2 bedrooms, 1 currently being used as a work-space/work out room. What more could you want out of a mountain cabin? Come see for yourself before this tree'd Valhalla is gone.
PROPERTY INFORMATION
| MLS # | EV23027751 | Lot Size | 9,421 Sq. Ft. |
| HOA Fees | $0/Monthly | Property Type | Single Family Residence |
| Price | $ 379,000
Price Per SqFt: $ 405 |
DOM | 902 Days |
| Address | 24838 Felsen Drive | Type | Residential |
| City | Crestline | Sq.Ft. | 936 Sq. Ft. |
| Postal Code | 92325 | Garage | N/A |
| County | San Bernardino | Year Built | 1955 |
| Bed / Bath | 2 / 1 | Parking | 2 |
| Built In | 1955 | Status | Closed |
| Sold Date | 2023-04-03 |
INTERIOR FEATURES
| Has Laundry | Yes |
| Laundry Information | In Closet, Inside, Stackable |
| Has Fireplace | Yes |
| Fireplace Information | Living Room, Wood Burning, Masonry, Raised Hearth |
| Has Appliances | Yes |
| Kitchen Appliances | Freezer, Gas Oven, Gas Range, Gas Water Heater, Refrigerator |
| Kitchen Information | Kitchen Open to Family Room, Remodeled Kitchen |
| Kitchen Area | In Kitchen |
| Has Heating | Yes |
| Heating Information | Natural Gas, Wall Furnace |
| Room Information | Entry, Kitchen, Main Floor Bedroom, Main Floor Master Bedroom |
| Has Cooling | No |
| Cooling Information | None |
| Flooring Information | Vinyl |
| InteriorFeatures Information | Beamed Ceilings, High Ceilings, Living Room Deck Attached, Open Floorplan, Two Story Ceilings |
| WindowFeatures | Double Pane Windows, Skylight(s) |
| Bathroom Information | Bathtub, Low Flow Shower, Shower in Tub, Main Floor Full Bath, Separate tub and shower, Upgraded |
| Main Level Bedrooms | 2 |
| Main Level Bathrooms | 1 |
EXTERIOR FEATURES
| Roof | Composition, Shingle |
| Has Pool | No |
| Pool | None |
| Has Patio | Yes |
| Patio | Deck, Wrap Around |
WALKSCORE
MAP
MORTGAGE CALCULATOR
- Principal & Interest:
- Property Tax: $404
- Home Insurance:$119
- HOA Fees:$0
- Mortgage Insurance:
PRICE HISTORY
| Date | Event | Price |
| 04/03/2023 | Sold | $380,000 |
| 02/25/2023 | Active Under Contract | $379,000 |
| 02/17/2023 | Listed | $379,000 |

Topfind Realty
REALTOR®
(844)-333-8033
Questions? Contact today.
Interested in buying or selling a home similar to 24838 Felsen Drive?
Crestline Similar Properties
Listing provided courtesy of ETHAN DOROUGH, RE/MAX LAKESIDE. Based on information from California Regional Multiple Listing Service, Inc. as of #Date#. This information is for your personal, non-commercial use and may not be used for any purpose other than to identify prospective properties you may be interested in purchasing. Display of MLS data is usually deemed reliable but is NOT guaranteed accurate by the MLS. Buyers are responsible for verifying the accuracy of all information and should investigate the data themselves or retain appropriate professionals. Information from sources other than the Listing Agent may have been included in the MLS data. Unless otherwise specified in writing, Broker/Agent has not and will not verify any information obtained from other sources. The Broker/Agent providing the information contained herein may or may not have been the Listing and/or Selling Agent.
