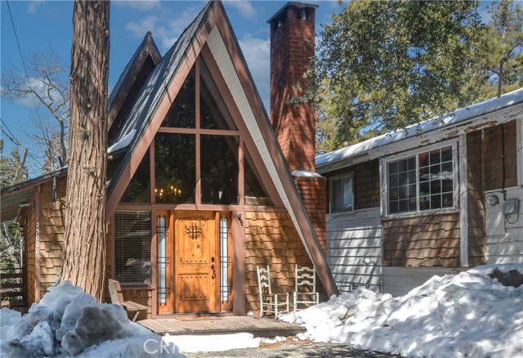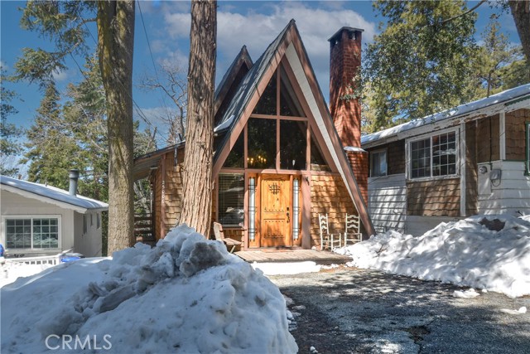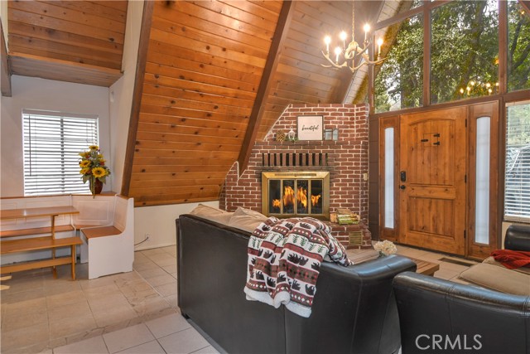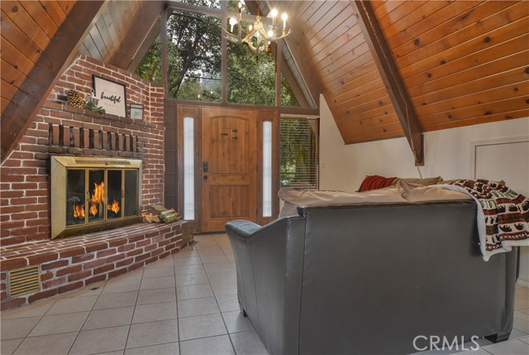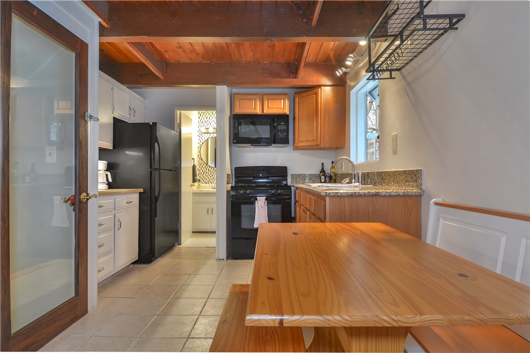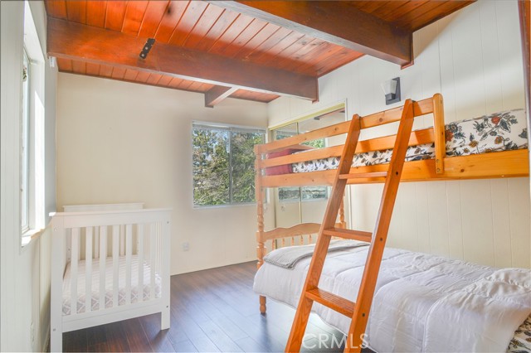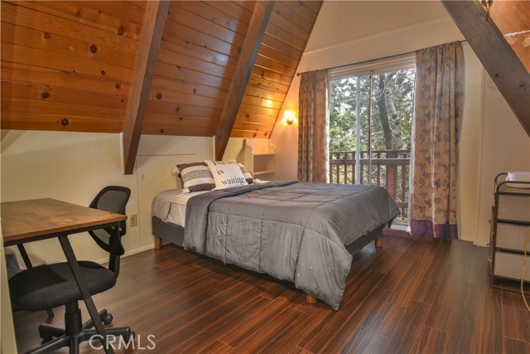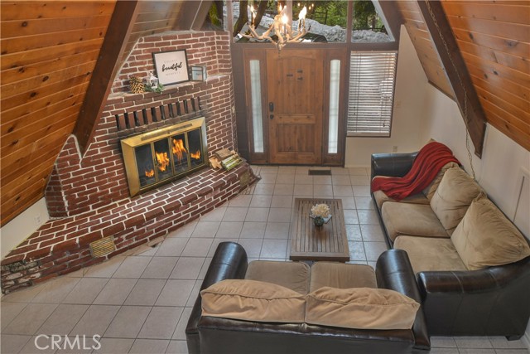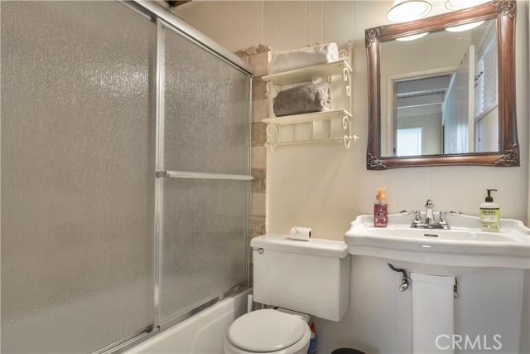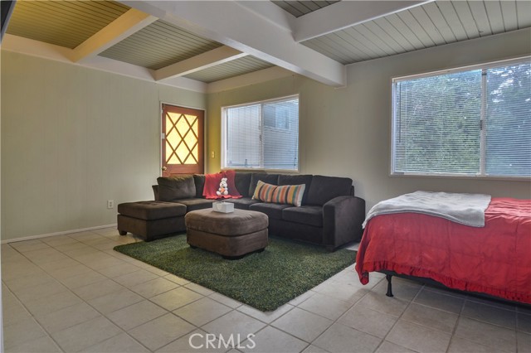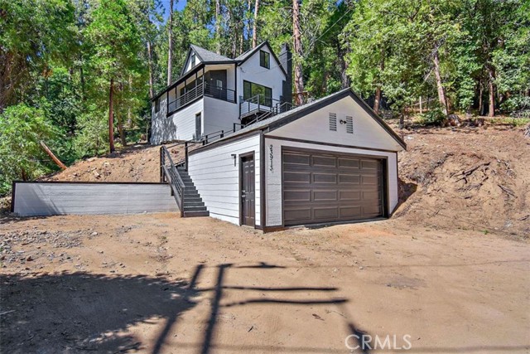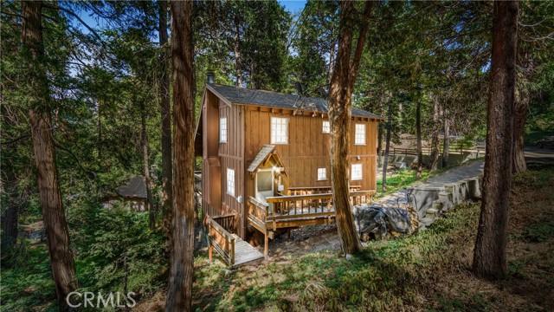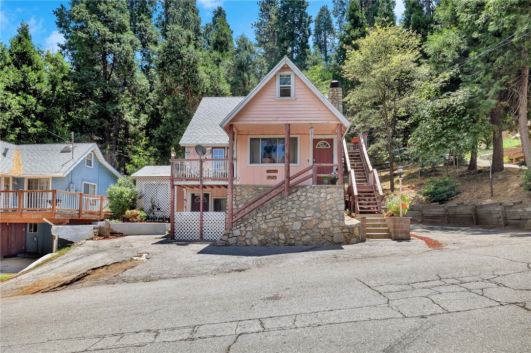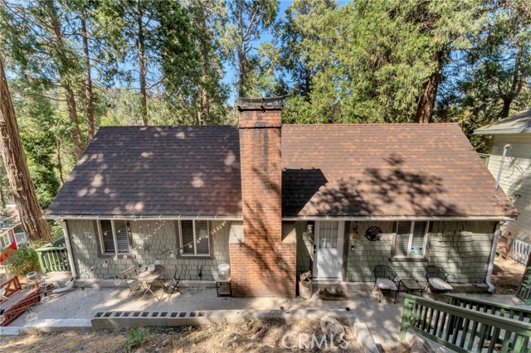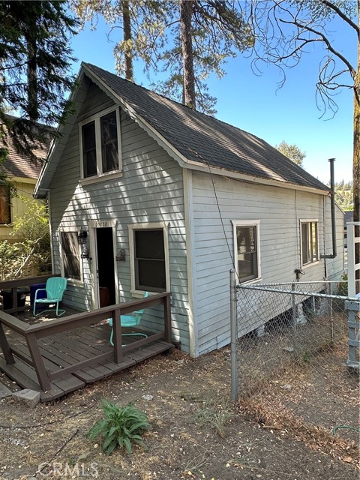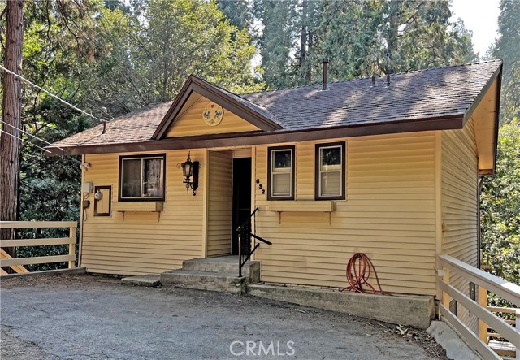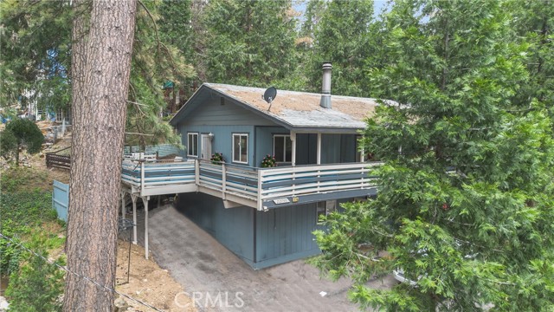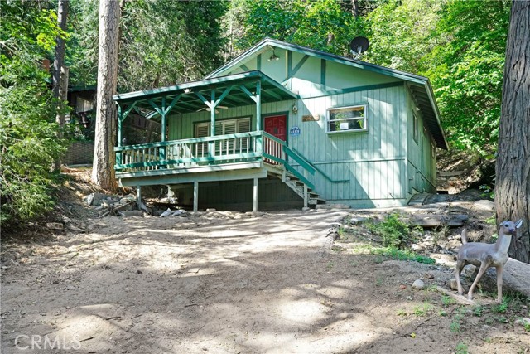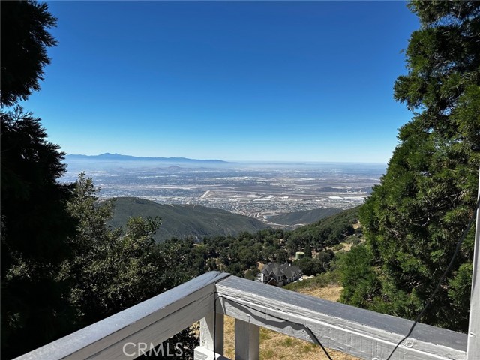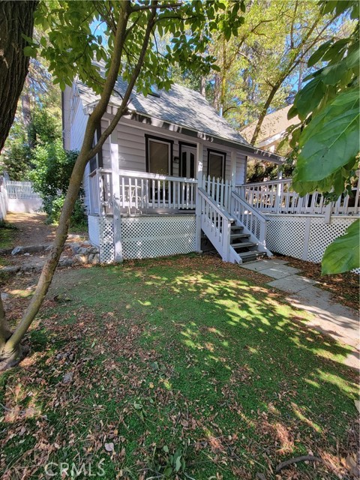25006 Saxon Drive
Crestline, CA 92325
Sold
A-FRAME MOUNTAIN HOME This charming cabin home is nestled in the San Bernardino Mountains in the quaint town of Crestline. Once you pull up to this home you are able to see the iconic A-frame style home with its new roof and level entry parking for 2 cars. Once you step foot inside you are welcomed into the beautiful open concept living space and with its gorgeous high beam ceilings, you can't go wrong. Could you imagine cozying up next to the grand brick wood-burning fireplace while watching the snow fall through those impressive windows? The living-room flows beautifully into the galley style kitchen with its adorable breakfast nook. This 2 bedroom, 2 bathroom, plus a loft is perfect for a vacation home or a full time residence. There is one bedroom and one full bath on the main level. The upstairs loft gives an inviting and warm atmosphere that is open to the living-room, along with its private balcony overlooking the backyard. Downstairs, tucked away, is the second full bathroom along with a large bedroom, or a potential second living space, with its own detached entry. Off of the downstairs bedroom, there is a utility room which includes a new furnace, a new water heater, and a full laundry unit. This home also provides a fully fenced in backyard with an attached deck, this outdoor space will allow you to relax and enjoy what this mountain has to offer. Great location with easy access to Lake Gregory, local restaurants, and many other local amenities - only a short 2 mile drive from most amenities. Bonus- This home comes furnished!
PROPERTY INFORMATION
| MLS # | RW23045369 | Lot Size | 2,791 Sq. Ft. |
| HOA Fees | $0/Monthly | Property Type | Single Family Residence |
| Price | $ 350,000
Price Per SqFt: $ 322 |
DOM | 894 Days |
| Address | 25006 Saxon Drive | Type | Residential |
| City | Crestline | Sq.Ft. | 1,088 Sq. Ft. |
| Postal Code | 92325 | Garage | N/A |
| County | San Bernardino | Year Built | 1967 |
| Bed / Bath | 2 / 2 | Parking | 2 |
| Built In | 1967 | Status | Closed |
| Sold Date | 2023-05-05 |
INTERIOR FEATURES
| Has Laundry | Yes |
| Laundry Information | Dryer Included, Gas Dryer Hookup, Inside, Washer Hookup, Washer Included |
| Has Fireplace | Yes |
| Fireplace Information | Gas Starter, Wood Burning |
| Has Appliances | Yes |
| Kitchen Appliances | Gas Cooktop, Microwave, Refrigerator, Water Heater |
| Kitchen Information | Kitchen Open to Family Room |
| Kitchen Area | Breakfast Nook, In Kitchen |
| Has Heating | Yes |
| Heating Information | Central |
| Room Information | Basement, Kitchen, Living Room, Loft, Main Floor Bedroom |
| Has Cooling | No |
| Cooling Information | None |
| InteriorFeatures Information | 2 Staircases, Balcony, Beamed Ceilings, Ceiling Fan(s), Furnished |
| EntryLocation | Main level |
| Entry Level | 1 |
| Bathroom Information | Shower in Tub, Main Floor Full Bath |
| Main Level Bedrooms | 1 |
| Main Level Bathrooms | 1 |
EXTERIOR FEATURES
| Roof | Composition |
| Has Pool | No |
| Pool | None |
| Has Patio | Yes |
| Patio | Deck, Patio |
WALKSCORE
MAP
MORTGAGE CALCULATOR
- Principal & Interest:
- Property Tax: $373
- Home Insurance:$119
- HOA Fees:$0
- Mortgage Insurance:
PRICE HISTORY
| Date | Event | Price |
| 05/05/2023 | Sold | $340,000 |
| 05/01/2023 | Pending | $350,000 |
| 04/05/2023 | Active Under Contract | $350,000 |
| 03/24/2023 | Listed | $350,000 |

Topfind Realty
REALTOR®
(844)-333-8033
Questions? Contact today.
Interested in buying or selling a home similar to 25006 Saxon Drive?
Crestline Similar Properties
Listing provided courtesy of Tina Guyette, COLDWELL BANKER SKY RIDGE REALTY. Based on information from California Regional Multiple Listing Service, Inc. as of #Date#. This information is for your personal, non-commercial use and may not be used for any purpose other than to identify prospective properties you may be interested in purchasing. Display of MLS data is usually deemed reliable but is NOT guaranteed accurate by the MLS. Buyers are responsible for verifying the accuracy of all information and should investigate the data themselves or retain appropriate professionals. Information from sources other than the Listing Agent may have been included in the MLS data. Unless otherwise specified in writing, Broker/Agent has not and will not verify any information obtained from other sources. The Broker/Agent providing the information contained herein may or may not have been the Listing and/or Selling Agent.
