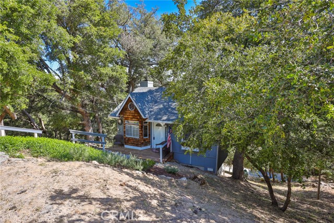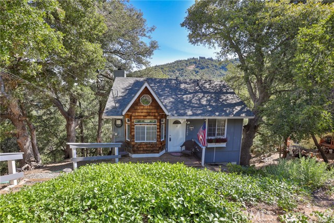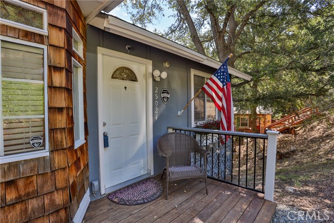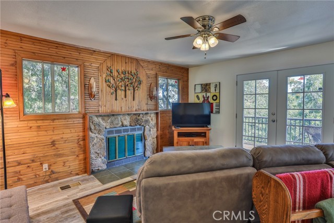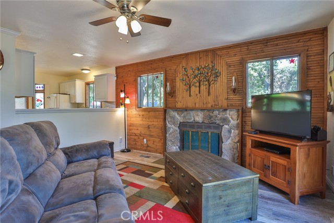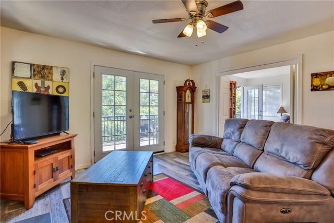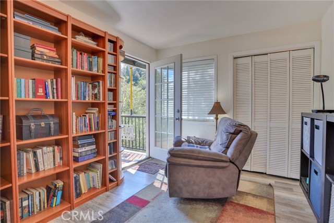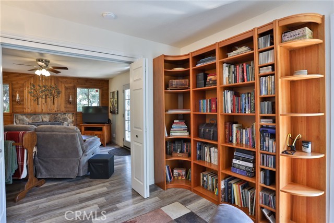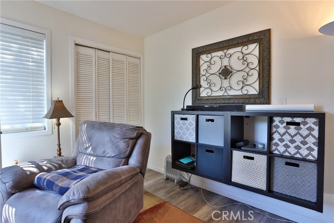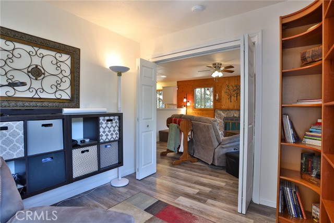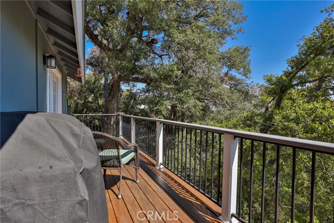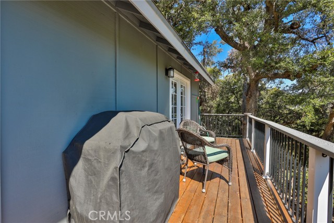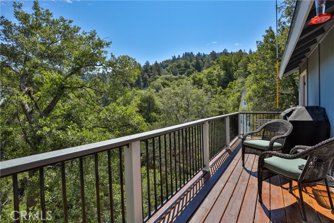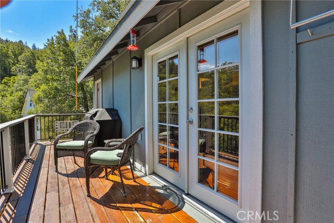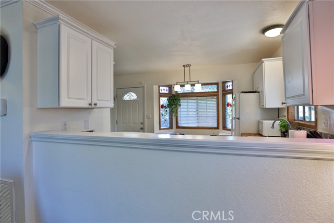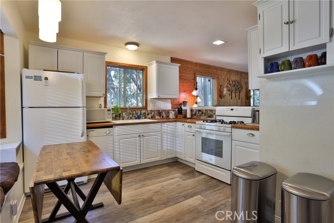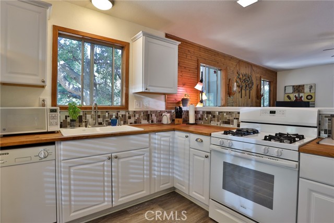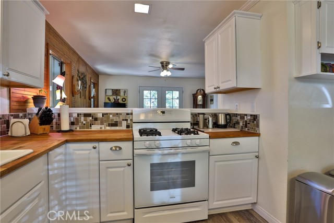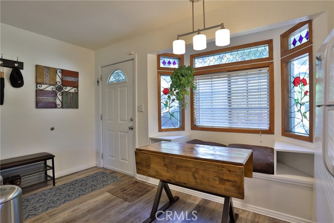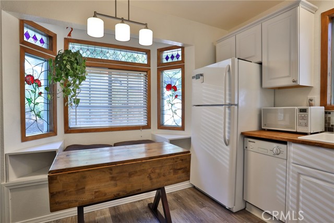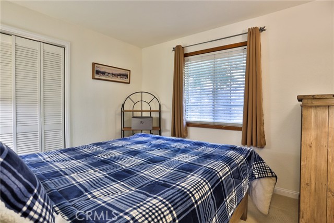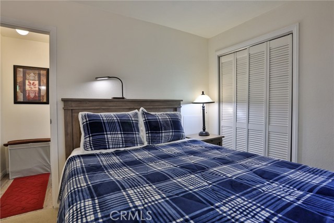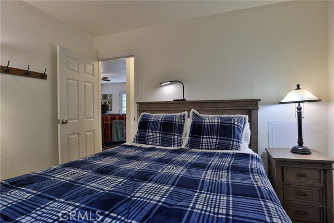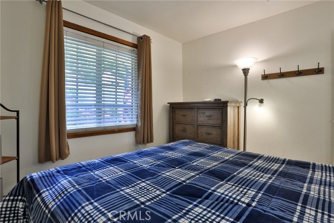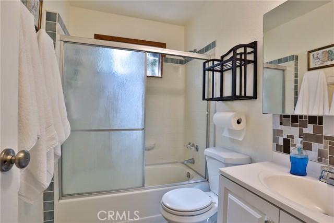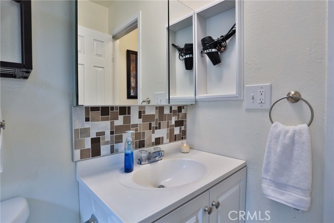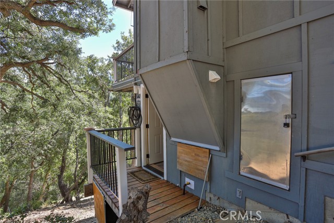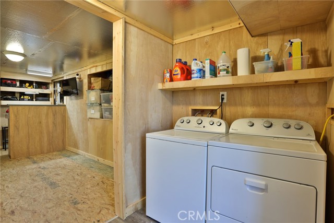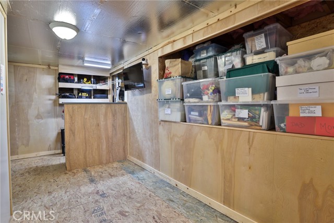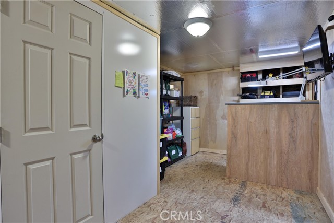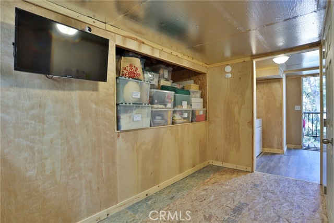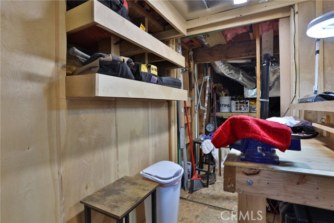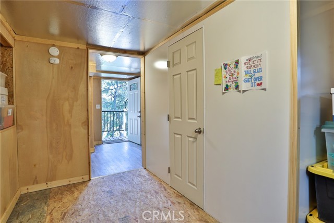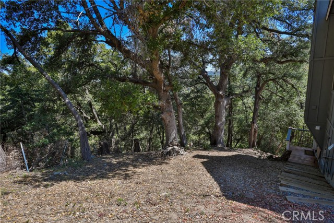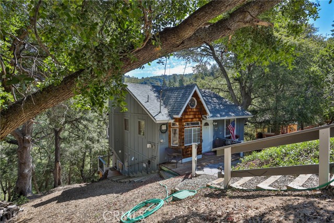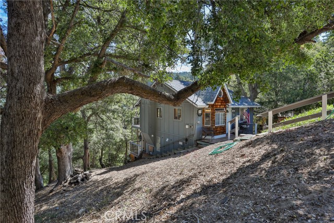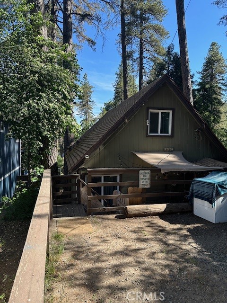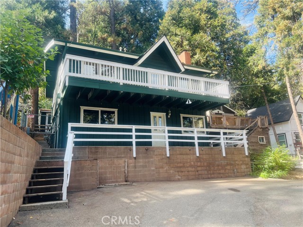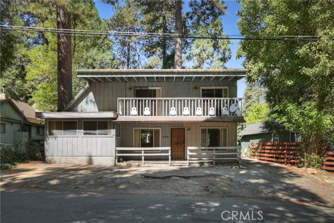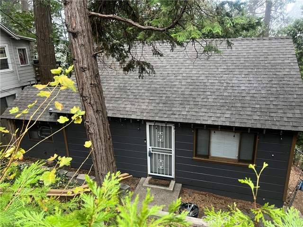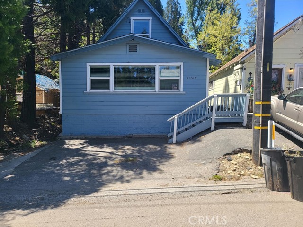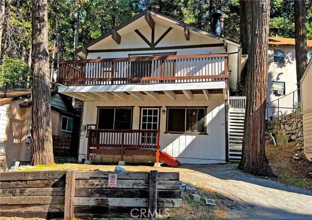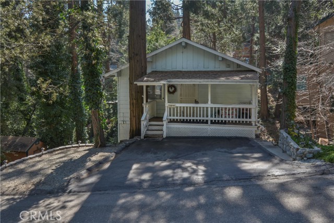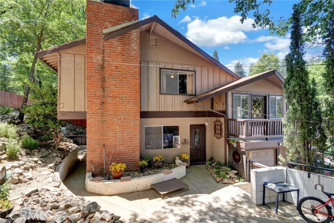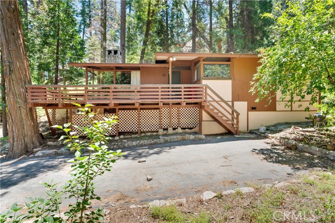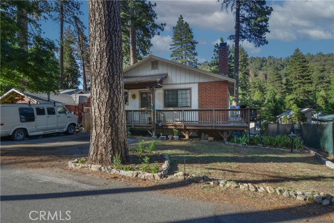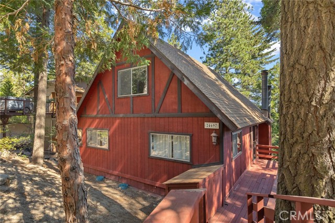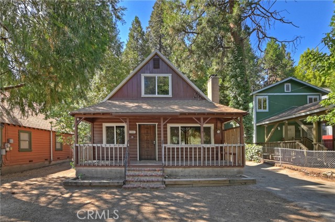25024 Jewel Drive
Crestline, CA 92325
Sold
Welcome to this charming 2-bedroom, 1 full bath home that offers a cozy and delightful living experience. Situated on one level, this house is clean, meticulously maintained, and eagerly awaits its next owner. As you step inside, you'll be greeted by a warm and inviting atmosphere. The well-designed floor plan maximizes the available space, creating a comfortable and functional living environment. The kitchen as a window seat where you will find additional storage. There is also a lazy Susan in the kitchen. This will help maximize storage space and make it easier to organize and access items The full bath is conveniently located, serving both bedrooms with ease and efficiency. One of the highlights of this home is the breathtaking views you can enjoy from the deck and living room. Whether it's savoring your morning coffee or unwinding after a long day, the beautiful scenery will provide a serene backdrop for relaxation and contemplation. For added security and peace of mind, an alarm system is installed in the house. You can rest easy knowing that your home is protected. Additionally, a generator will remain with the house, ensuring uninterrupted power supply during unexpected outages. The property consists of two parcels, each with its own unique charm. The combined lot size is approximately 4,750 square feet, providing outdoor space. The build-up area has been thoughtfully developed, featuring a laundry area equipped with a washer and dryer that will be included in the sale. This space serves as a practical and efficient solution for your laundry needs. Furthermore, a workshop and storage area are also located in the build-up, offering convenient storage options and a dedicated workspace for DIY enthusiasts or hobbyists. A septic tank was installed in 2005, ensuring efficient and reliable waste management for the property.
PROPERTY INFORMATION
| MLS # | EV23109851 | Lot Size | 2,200 Sq. Ft. |
| HOA Fees | $0/Monthly | Property Type | Single Family Residence |
| Price | $ 309,900
Price Per SqFt: $ 436 |
DOM | 752 Days |
| Address | 25024 Jewel Drive | Type | Residential |
| City | Crestline | Sq.Ft. | 710 Sq. Ft. |
| Postal Code | 92325 | Garage | N/A |
| County | San Bernardino | Year Built | 1986 |
| Bed / Bath | 2 / 1 | Parking | N/A |
| Built In | 1986 | Status | Closed |
| Sold Date | 2023-08-08 |
INTERIOR FEATURES
| Has Laundry | Yes |
| Laundry Information | See Remarks |
| Has Fireplace | Yes |
| Fireplace Information | Living Room |
| Has Heating | Yes |
| Heating Information | Central |
| Room Information | All Bedrooms Up, Kitchen, Laundry |
| Has Cooling | No |
| Cooling Information | None |
| EntryLocation | Kitchen |
| Entry Level | 1 |
| Main Level Bedrooms | 2 |
| Main Level Bathrooms | 1 |
EXTERIOR FEATURES
| Has Pool | No |
| Pool | None |
WALKSCORE
MAP
MORTGAGE CALCULATOR
- Principal & Interest:
- Property Tax: $331
- Home Insurance:$119
- HOA Fees:$0
- Mortgage Insurance:
PRICE HISTORY
| Date | Event | Price |
| 08/05/2023 | Pending | $309,900 |
| 06/29/2023 | Active Under Contract | $309,900 |
| 06/22/2023 | Listed | $309,900 |

Topfind Realty
REALTOR®
(844)-333-8033
Questions? Contact today.
Interested in buying or selling a home similar to 25024 Jewel Drive?
Crestline Similar Properties
Listing provided courtesy of ARDEE JAGT, COZY CABINS REALTY. Based on information from California Regional Multiple Listing Service, Inc. as of #Date#. This information is for your personal, non-commercial use and may not be used for any purpose other than to identify prospective properties you may be interested in purchasing. Display of MLS data is usually deemed reliable but is NOT guaranteed accurate by the MLS. Buyers are responsible for verifying the accuracy of all information and should investigate the data themselves or retain appropriate professionals. Information from sources other than the Listing Agent may have been included in the MLS data. Unless otherwise specified in writing, Broker/Agent has not and will not verify any information obtained from other sources. The Broker/Agent providing the information contained herein may or may not have been the Listing and/or Selling Agent.
