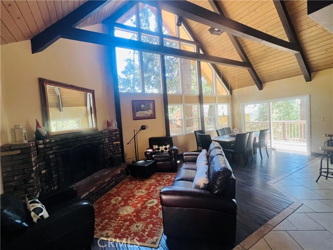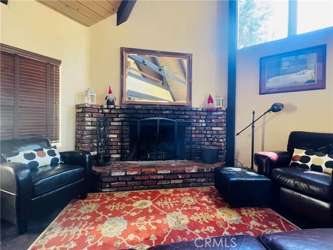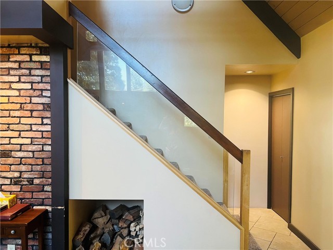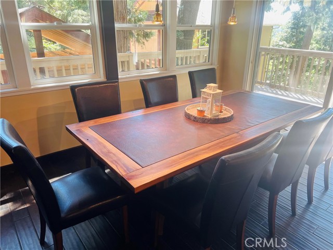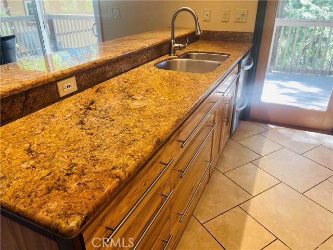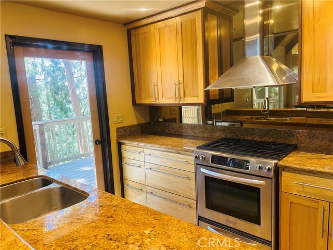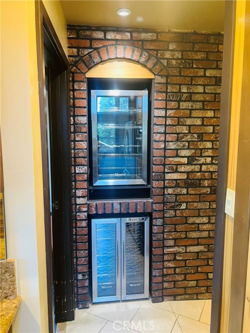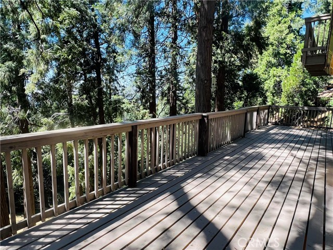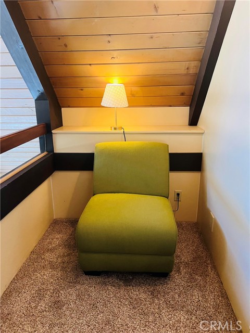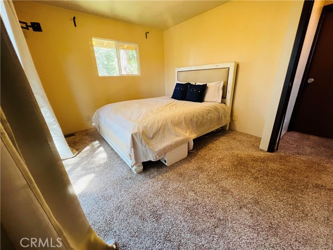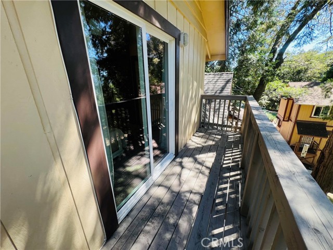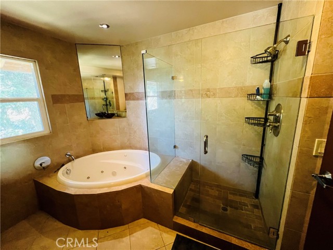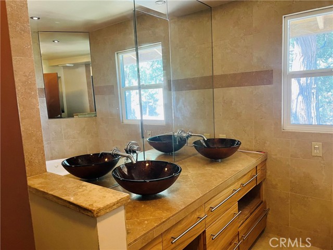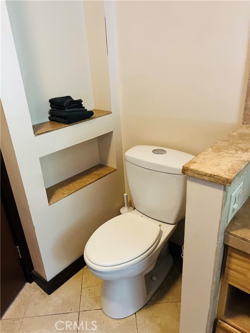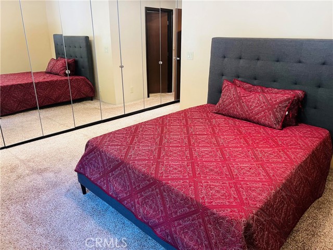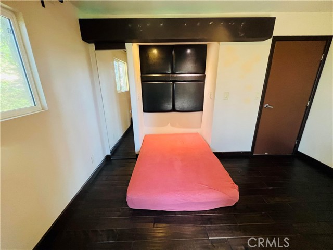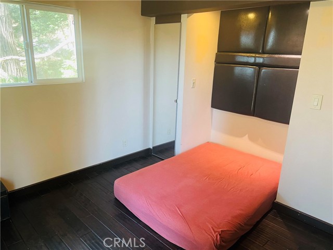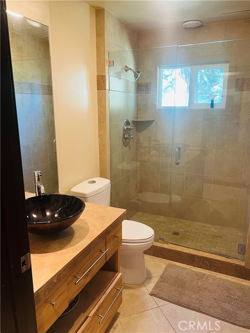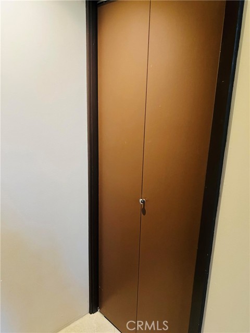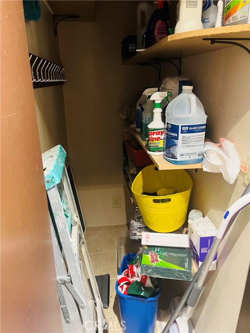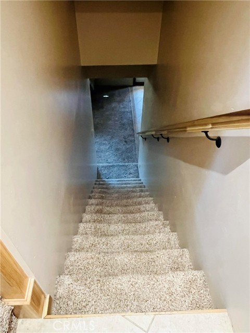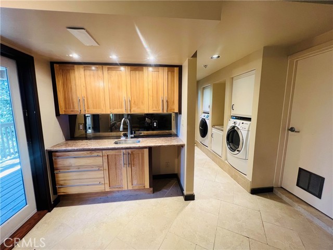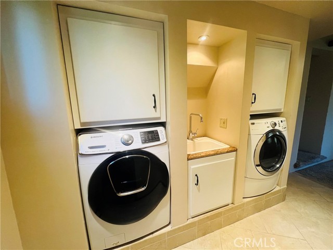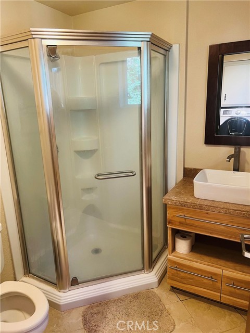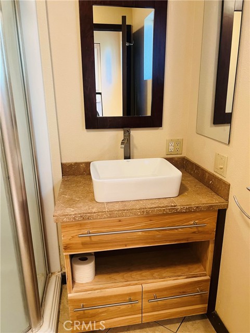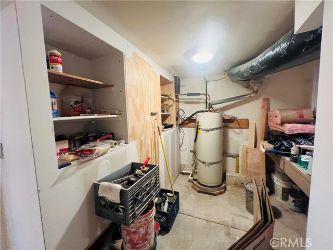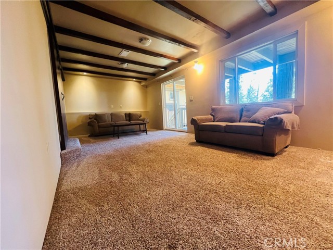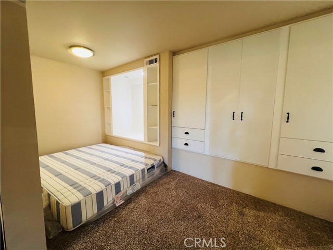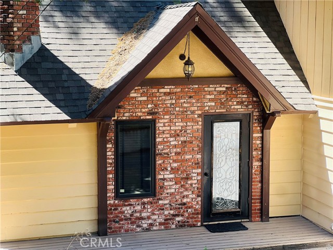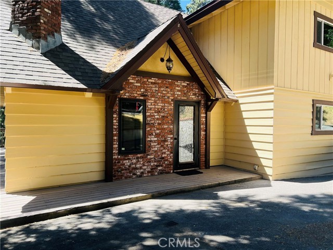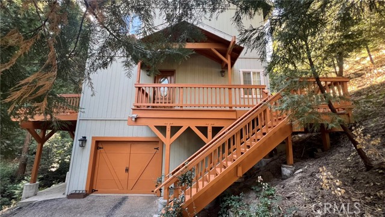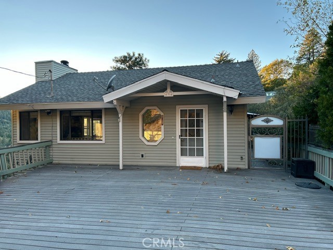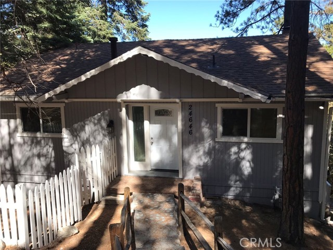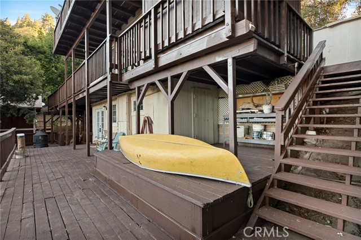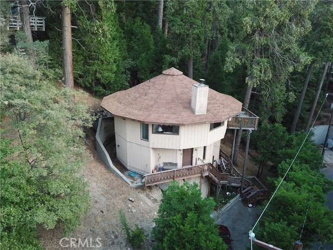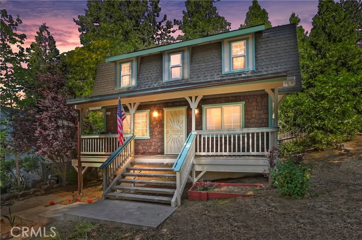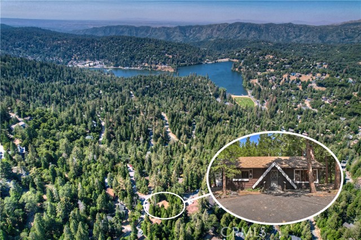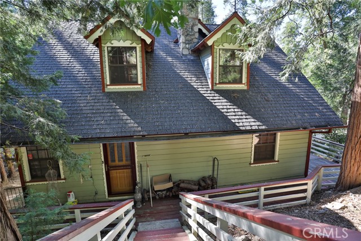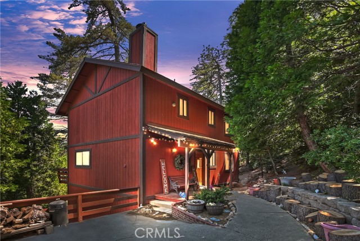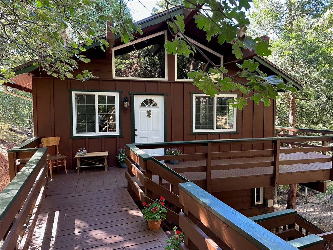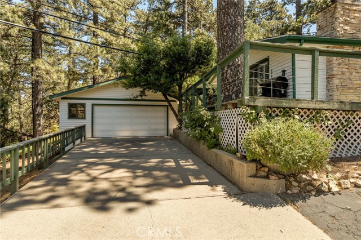25031 Basel Drive
Crestline, CA 92325
Large family retreat in Crestline, located on a quiet street but only 5 minutes from the lake. 4 bedrooms plus sleeping nook and 3 beautiful modern bathrooms. Entry level with grand vaulted ceilings and wall of windows. The main floor has a newly remodeled kitchen with a large bar and massive dining table, perfect for large family gatherings. Both kitchen and dining room lead out to a massive 10'x40' deck with brand new planking. Also on the main floor is a beautiful bathroom shared by two generous bedrooms. There are used brick touches throughout the house. Up the glass walled stairway, you find a large master bedroom with almost 20' of built-in mirrored closets. The private bathroom has dual vessel sinks, jacuzzi tub, and separate shower. There is also a guest room upstairs with a small private balcony. This would be a perfect home office, making the entire upstairs a master suite. The lowest floor has a large space perfect for a pool table or ping pong table. There's also a sleeping nook with a full- and queen-sized mattress and plenty of storage. In addition, there is a mini bar, 3/4 bath, laundry station, and utility closet. There's another large deck with power in place for a jacuzzi tub. The downstairs can easily be converted into a rental with a separate entrance already in place. There is parking off the street for 2-3 cars, and additional on street parking. Come check out this beautiful and unique property.
PROPERTY INFORMATION
| MLS # | EV24129085 | Lot Size | 9,046 Sq. Ft. |
| HOA Fees | $0/Monthly | Property Type | Single Family Residence |
| Price | $ 490,000
Price Per SqFt: $ 317 |
DOM | 382 Days |
| Address | 25031 Basel Drive | Type | Residential |
| City | Crestline | Sq.Ft. | 1,544 Sq. Ft. |
| Postal Code | 92325 | Garage | N/A |
| County | San Bernardino | Year Built | 1969 |
| Bed / Bath | 4 / 3 | Parking | N/A |
| Built In | 1969 | Status | Active |
INTERIOR FEATURES
| Has Laundry | Yes |
| Laundry Information | Gas Dryer Hookup, Inside, Washer Hookup |
| Has Fireplace | Yes |
| Fireplace Information | Living Room |
| Has Appliances | Yes |
| Kitchen Appliances | Gas Oven, Gas Range, Ice Maker, Refrigerator, Self Cleaning Oven, Water Heater |
| Kitchen Information | Remodeled Kitchen, Stone Counters |
| Kitchen Area | Area, In Kitchen, In Living Room |
| Has Heating | Yes |
| Heating Information | Central, Fireplace(s) |
| Room Information | Family Room, Kitchen, Laundry, Living Room |
| Has Cooling | No |
| Cooling Information | None |
| Flooring Information | Carpet, Tile, Wood |
| InteriorFeatures Information | 2 Staircases, Balcony, Beamed Ceilings, Brick Walls, Ceiling Fan(s), Granite Counters, High Ceilings, Storage |
| EntryLocation | 0 |
| Entry Level | 0 |
| Has Spa | No |
| SpaDescription | None |
| Bathroom Information | Bathtub, Shower, Shower in Tub, Jetted Tub, Main Floor Full Bath, Remodeled, Separate tub and shower, Tile Counters, Upgraded, Walk-in shower |
| Main Level Bedrooms | 2 |
| Main Level Bathrooms | 2 |
EXTERIOR FEATURES
| Roof | Composition |
| Has Pool | No |
| Pool | None |
| Has Patio | Yes |
| Patio | Deck, Wood |
WALKSCORE
MAP
MORTGAGE CALCULATOR
- Principal & Interest:
- Property Tax: $523
- Home Insurance:$119
- HOA Fees:$0
- Mortgage Insurance:
PRICE HISTORY
| Date | Event | Price |
| 08/22/2024 | Relisted | $490,000 |
| 08/10/2024 | Active Under Contract | $490,000 |
| 06/26/2024 | Listed | $490,000 |

Topfind Realty
REALTOR®
(844)-333-8033
Questions? Contact today.
Use a Topfind agent and receive a cash rebate of up to $2,450
Crestline Similar Properties
Listing provided courtesy of MIRANDA LABADIE, CRESTLINE REAL ESTATE. Based on information from California Regional Multiple Listing Service, Inc. as of #Date#. This information is for your personal, non-commercial use and may not be used for any purpose other than to identify prospective properties you may be interested in purchasing. Display of MLS data is usually deemed reliable but is NOT guaranteed accurate by the MLS. Buyers are responsible for verifying the accuracy of all information and should investigate the data themselves or retain appropriate professionals. Information from sources other than the Listing Agent may have been included in the MLS data. Unless otherwise specified in writing, Broker/Agent has not and will not verify any information obtained from other sources. The Broker/Agent providing the information contained herein may or may not have been the Listing and/or Selling Agent.
