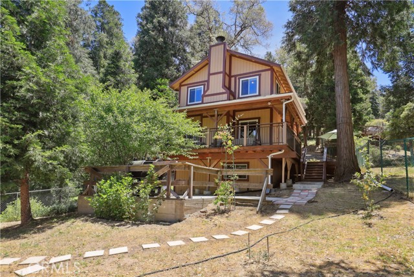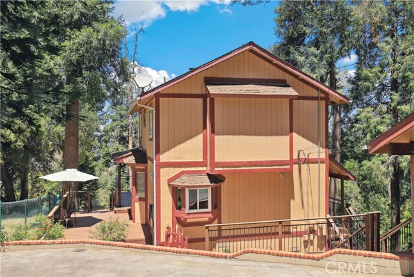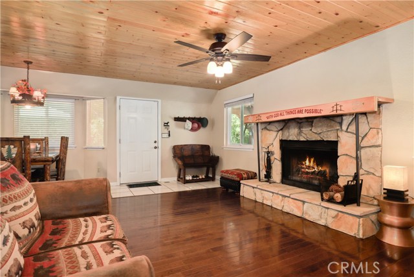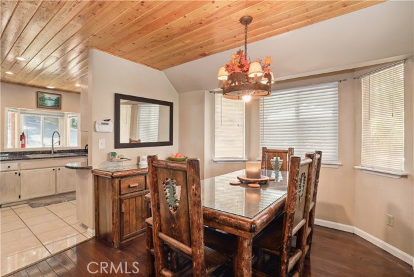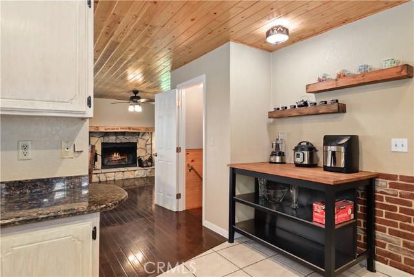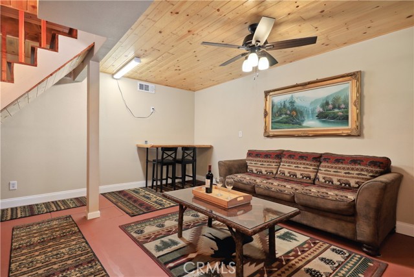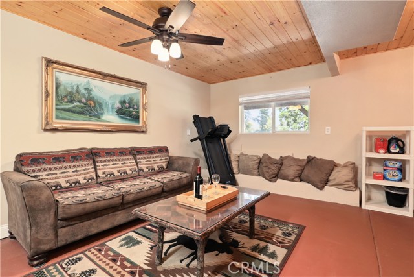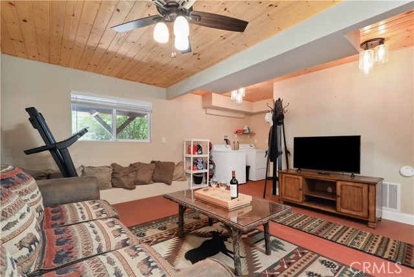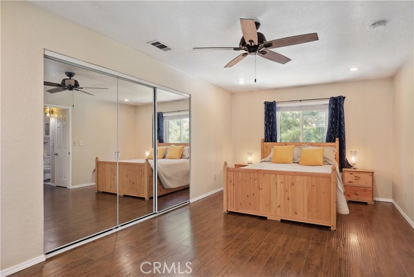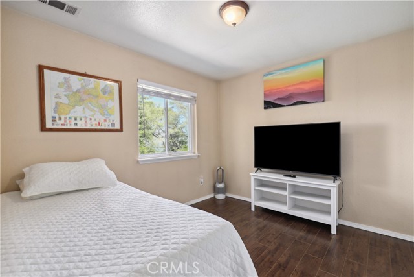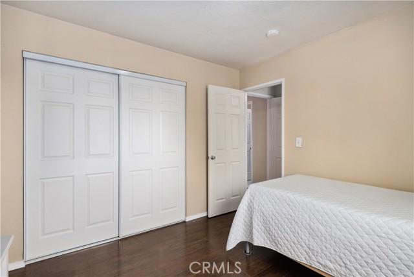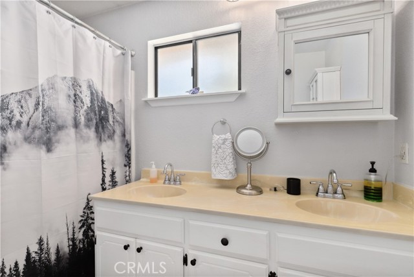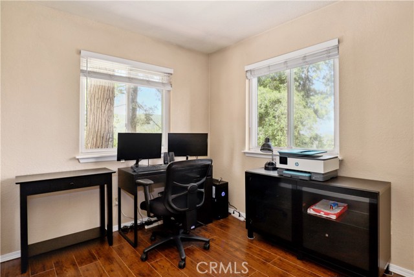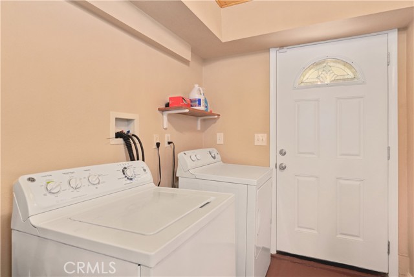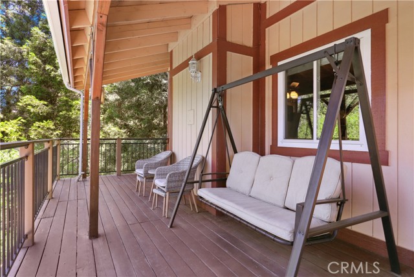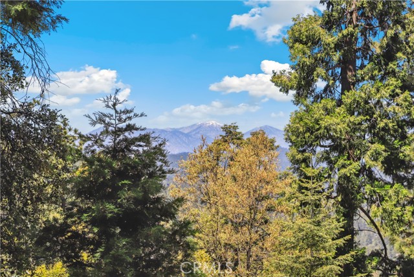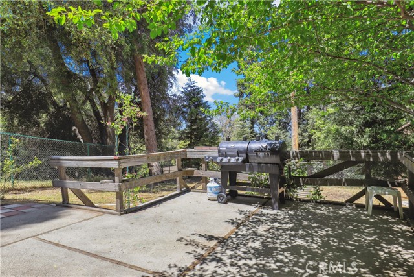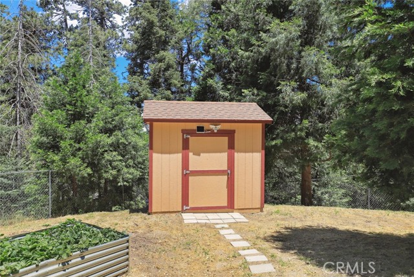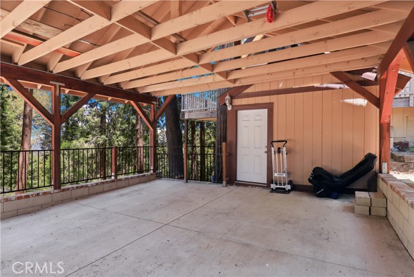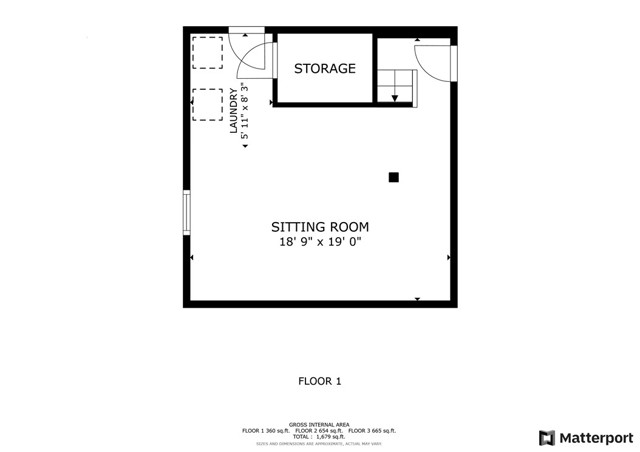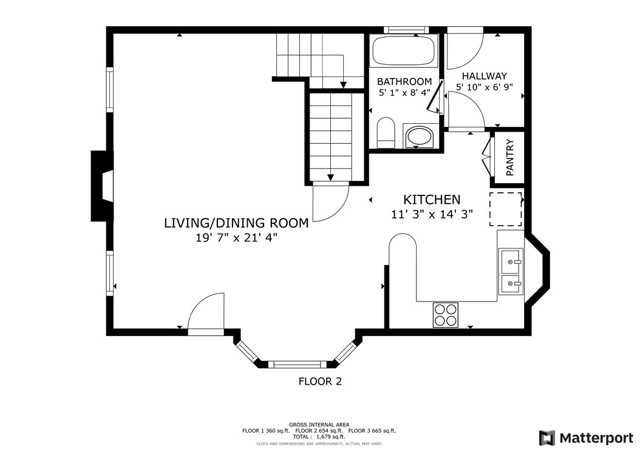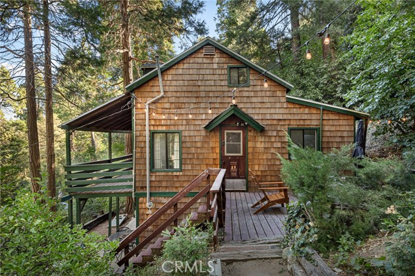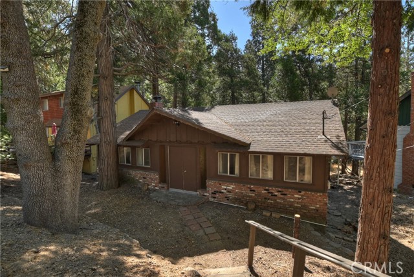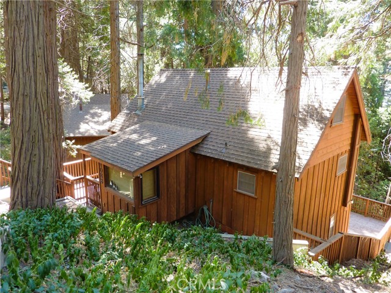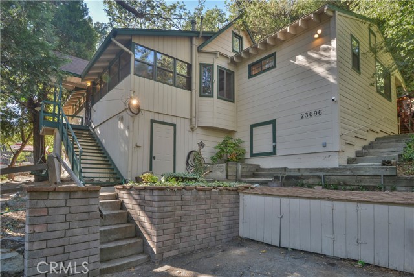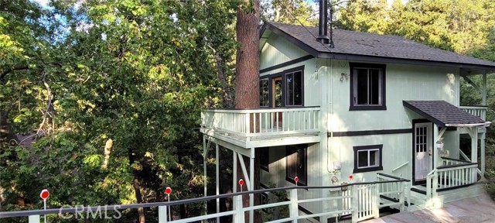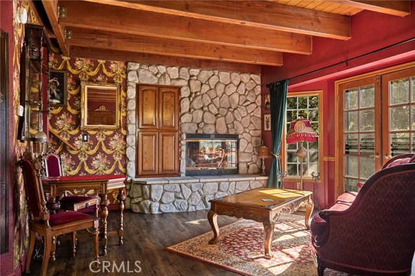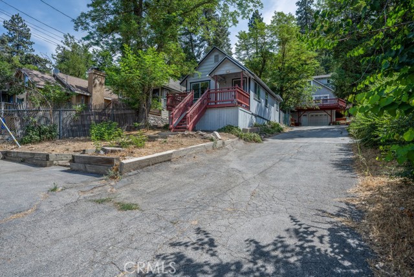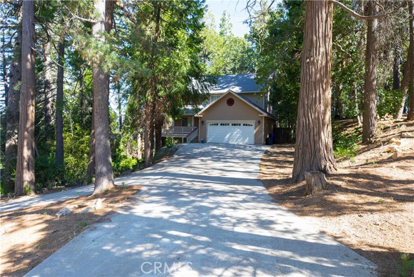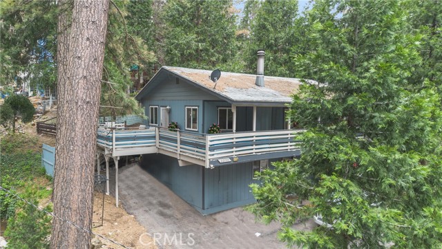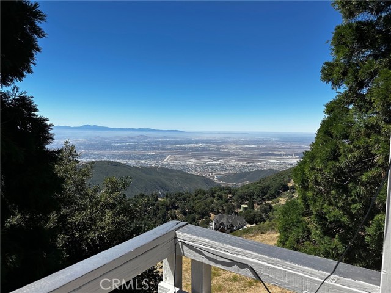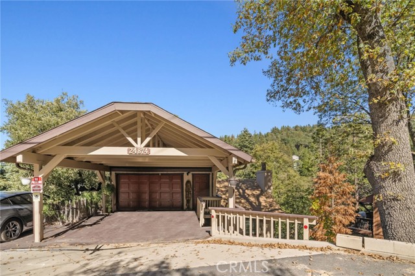25035 Basel Drive
Crestline, CA 92325
Sold
Nestled on a spacious lot, this charming mountain retreat welcomes you with its inviting ambiance. Inside, you'll find a cozy living room featuring a beautiful stone fireplace, perfect for relaxing on chilly evenings. The quasi-open kitchen, equipped with stainless steel appliances, seamlessly flows into the dining area, creating an ideal space for entertaining. The home also includes a den downstairs complete with a washer and dryer for added convenience. Upstairs, the retreat boasts two generously sized bedrooms, full bathrooms, and an office that provides a quiet space for work or study. Enter outside to discover a covered balcony where you can soak in the breathtaking mountain views and the surrounding natural beauty. The outdoor space is perfect for gatherings, featuring an outdoor dining area, a BBQ area, and a storage shed for all your needs. Additionally, the property includes a detached two-car carport, ensuring plenty of room for guests and family. Generac Generator and some furniture included in sale. This mountain retreat offers a perfect blend of charm, functionality, and stunning scenery. Don't wait - book a tour today!
PROPERTY INFORMATION
| MLS # | IV24113541 | Lot Size | 10,142 Sq. Ft. |
| HOA Fees | $0/Monthly | Property Type | Single Family Residence |
| Price | $ 429,000
Price Per SqFt: $ 317 |
DOM | 430 Days |
| Address | 25035 Basel Drive | Type | Residential |
| City | Crestline | Sq.Ft. | 1,352 Sq. Ft. |
| Postal Code | 92325 | Garage | 2 |
| County | San Bernardino | Year Built | 1986 |
| Bed / Bath | 2 / 2 | Parking | 2 |
| Built In | 1986 | Status | Closed |
| Sold Date | 2024-09-12 |
INTERIOR FEATURES
| Has Laundry | Yes |
| Laundry Information | Gas & Electric Dryer Hookup, Inside, Washer Hookup |
| Has Fireplace | Yes |
| Fireplace Information | Family Room, Gas, Masonry |
| Has Appliances | Yes |
| Kitchen Appliances | Barbecue, Microwave, Propane Oven, Propane Range, Range Hood, Refrigerator, Vented Exhaust Fan, Water Heater, Water Line to Refrigerator |
| Kitchen Information | Laminate Counters, Pots & Pan Drawers |
| Has Heating | Yes |
| Heating Information | Central |
| Room Information | All Bedrooms Up, Family Room, Office |
| Has Cooling | No |
| Cooling Information | None |
| Flooring Information | Tile, Wood |
| InteriorFeatures Information | Electronic Air Cleaner, Laminate Counters, Pantry, Partially Furnished, Storage |
| EntryLocation | 1 |
| Entry Level | 1 |
| Has Spa | No |
| SpaDescription | None |
| Bathroom Information | Bathtub, Bidet, Low Flow Toilet(s), Shower in Tub, Double sinks in bath(s), Formica Counters |
| Main Level Bedrooms | 0 |
| Main Level Bathrooms | 1 |
EXTERIOR FEATURES
| Has Pool | No |
| Pool | None |
| Has Fence | Yes |
| Fencing | Average Condition, Chain Link |
WALKSCORE
MAP
MORTGAGE CALCULATOR
- Principal & Interest:
- Property Tax: $458
- Home Insurance:$119
- HOA Fees:$0
- Mortgage Insurance:
PRICE HISTORY
| Date | Event | Price |
| 09/12/2024 | Sold | $429,000 |
| 06/07/2024 | Listed | $429,000 |

Topfind Realty
REALTOR®
(844)-333-8033
Questions? Contact today.
Interested in buying or selling a home similar to 25035 Basel Drive?
Crestline Similar Properties
Listing provided courtesy of NIEMA THOMAS, REDFIN. Based on information from California Regional Multiple Listing Service, Inc. as of #Date#. This information is for your personal, non-commercial use and may not be used for any purpose other than to identify prospective properties you may be interested in purchasing. Display of MLS data is usually deemed reliable but is NOT guaranteed accurate by the MLS. Buyers are responsible for verifying the accuracy of all information and should investigate the data themselves or retain appropriate professionals. Information from sources other than the Listing Agent may have been included in the MLS data. Unless otherwise specified in writing, Broker/Agent has not and will not verify any information obtained from other sources. The Broker/Agent providing the information contained herein may or may not have been the Listing and/or Selling Agent.
