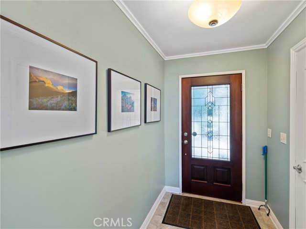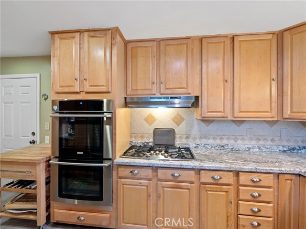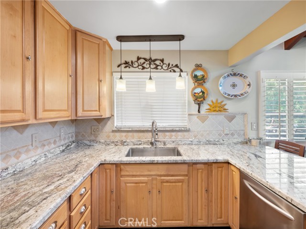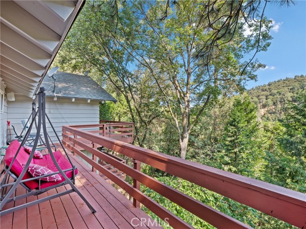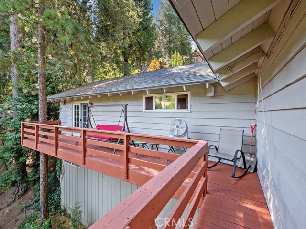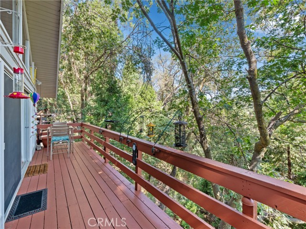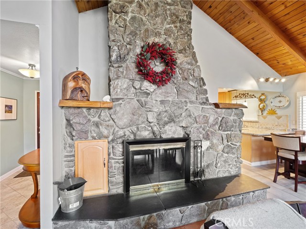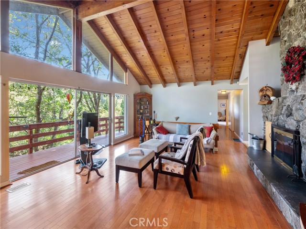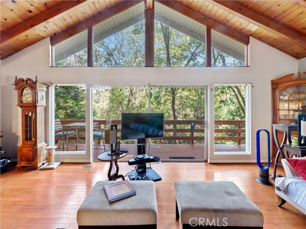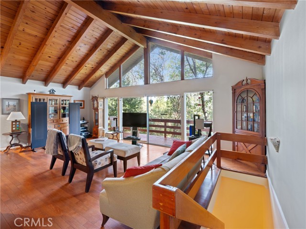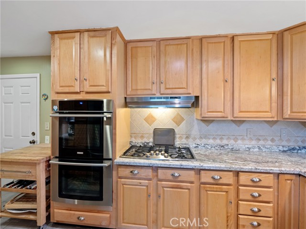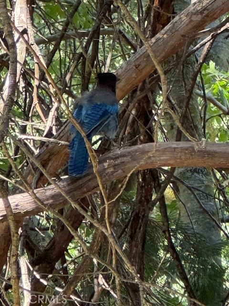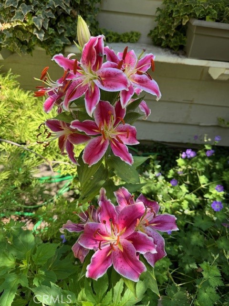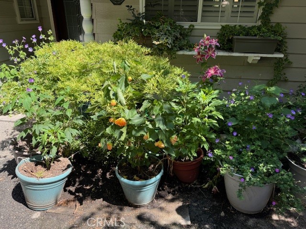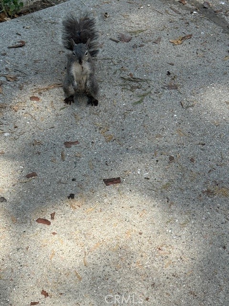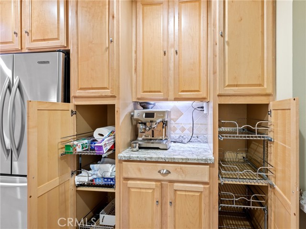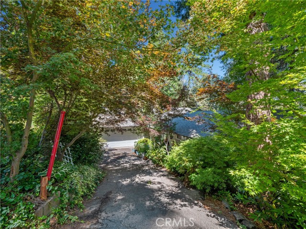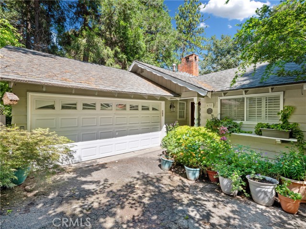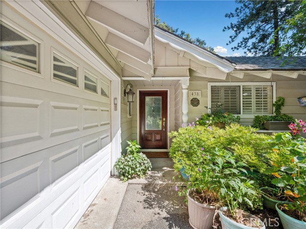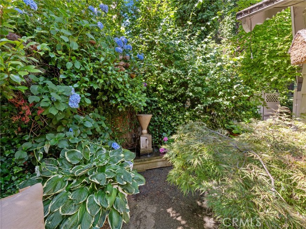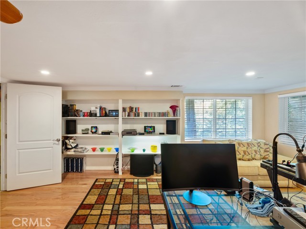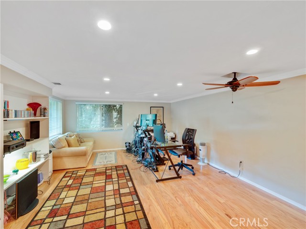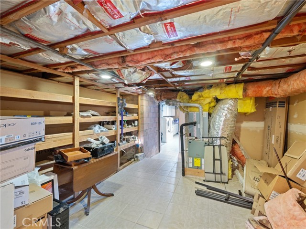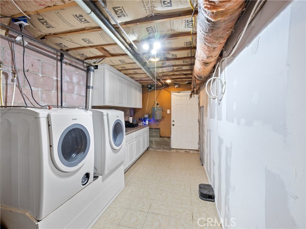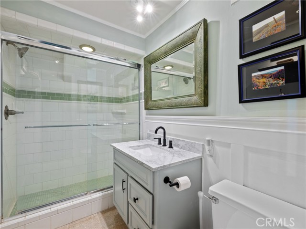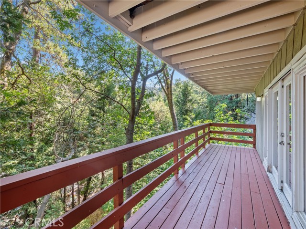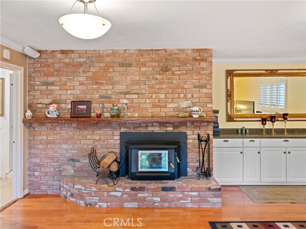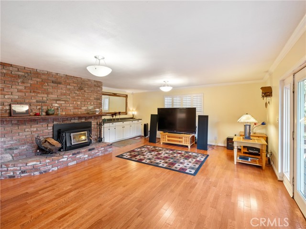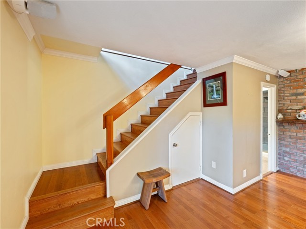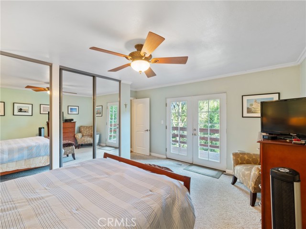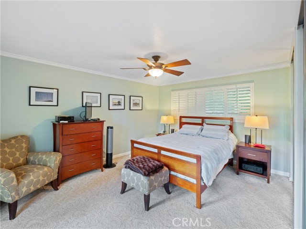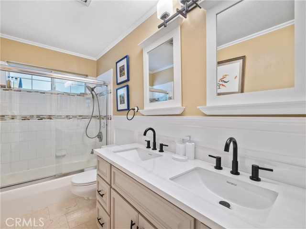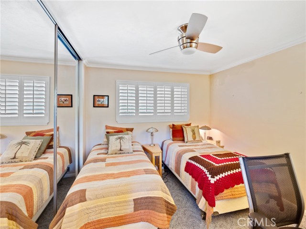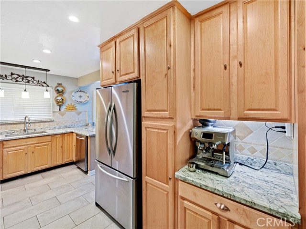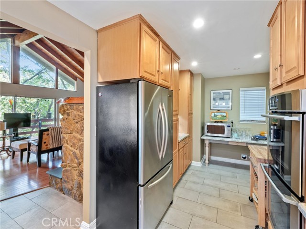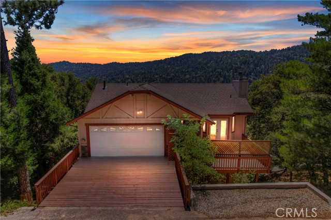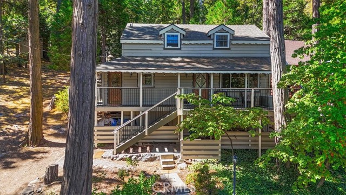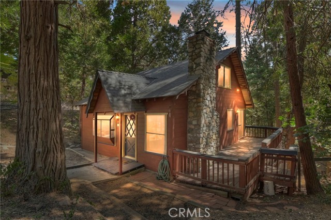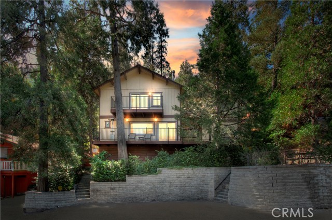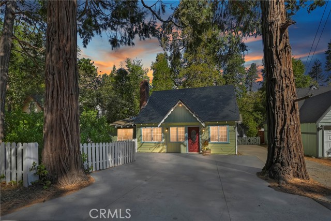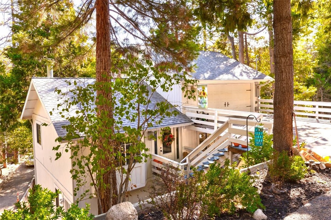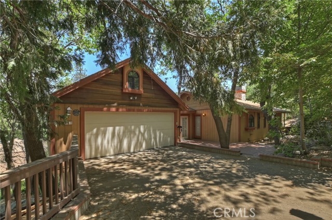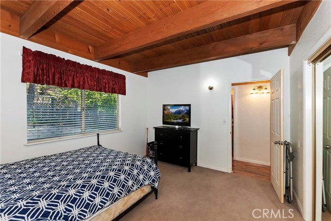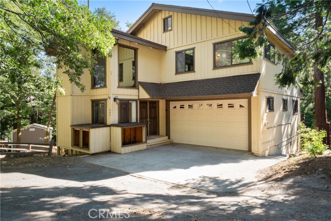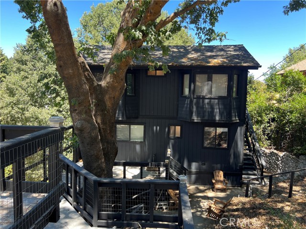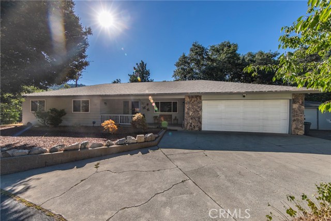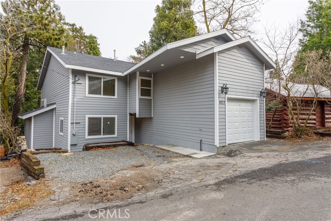438 Valley Road
Crestline, CA 92325
Turnkey mountain home. Just bring your clothes and food. Everything else is here for you to enjoy. Designed with an open floor plan, the residence features three spacious bedrooms and two elegantly upgraded bathrooms, providing a perfect blend of style and functionality. The heart of the home, the gourmet kitchen, boasts pull out drawers, double oven, cooktop and dishwasher, custom cabinetry, and sleek countertops, making it a culinary dream. House features a smart thermostat which provides unparalleled convenience and efficiency in managing your home's climate. The inviting living spaces seamlessly connect to two expansive decks, each providing breathtaking views of the treetops and the serene beauty of the surrounding landscape. Whether you're enjoying a morning coffee or hosting an evening gathering, these outdoor spaces are perfect for savoring the tranquil mountain ambiance. Convenience meets seclusion in this property, located just a short drive from both a pristine lake and vibrant shopping options. Enjoy the best of both worlds—an escape from the hustle and bustle, yet with all the amenities you need close at hand. The home comes fully furnished, as well as refrigerator, washer and dryer, allowing you to move in effortlessly and immediately start enjoying your new mountain retreat. The two-car attached garage offers practical storage and easy access, while the beautifully landscaped surroundings enhance the home’s appeal, making it a true sanctuary enveloped by Mother Nature’s finest.
PROPERTY INFORMATION
| MLS # | HD24212773 | Lot Size | 6,130 Sq. Ft. |
| HOA Fees | $0/Monthly | Property Type | Single Family Residence |
| Price | $ 515,000
Price Per SqFt: $ 292 |
DOM | 301 Days |
| Address | 438 Valley Road | Type | Residential |
| City | Crestline | Sq.Ft. | 1,766 Sq. Ft. |
| Postal Code | 92325 | Garage | 2 |
| County | San Bernardino | Year Built | 1967 |
| Bed / Bath | 3 / 2.5 | Parking | 2 |
| Built In | 1967 | Status | Active |
INTERIOR FEATURES
| Has Laundry | Yes |
| Laundry Information | In Garage, Inside, See Remarks |
| Has Fireplace | Yes |
| Fireplace Information | Den, Family Room |
| Has Appliances | Yes |
| Kitchen Appliances | Double Oven, Gas Cooktop, Gas Water Heater, Microwave |
| Has Heating | Yes |
| Heating Information | Central |
| Room Information | Bonus Room, Main Floor Bedroom, Main Floor Primary Bedroom |
| Has Cooling | Yes |
| Cooling Information | Central Air |
| Flooring Information | Tile, Wood |
| EntryLocation | level |
| Entry Level | 1 |
| Has Spa | No |
| SpaDescription | None |
| WindowFeatures | Double Pane Windows |
| SecuritySafety | Security System |
| Main Level Bedrooms | 2 |
| Main Level Bathrooms | 1 |
EXTERIOR FEATURES
| Roof | Composition |
| Has Pool | No |
| Pool | None |
| Has Patio | Yes |
| Patio | Deck |
| Has Fence | Yes |
| Fencing | Chain Link |
WALKSCORE
MAP
MORTGAGE CALCULATOR
- Principal & Interest:
- Property Tax: $549
- Home Insurance:$119
- HOA Fees:$0
- Mortgage Insurance:
PRICE HISTORY
| Date | Event | Price |
| 10/14/2024 | Listed | $515,000 |

Topfind Realty
REALTOR®
(844)-333-8033
Questions? Contact today.
Use a Topfind agent and receive a cash rebate of up to $5,150
Crestline Similar Properties
Listing provided courtesy of Desiree Burgnon, Coldwell Banker Home Source. Based on information from California Regional Multiple Listing Service, Inc. as of #Date#. This information is for your personal, non-commercial use and may not be used for any purpose other than to identify prospective properties you may be interested in purchasing. Display of MLS data is usually deemed reliable but is NOT guaranteed accurate by the MLS. Buyers are responsible for verifying the accuracy of all information and should investigate the data themselves or retain appropriate professionals. Information from sources other than the Listing Agent may have been included in the MLS data. Unless otherwise specified in writing, Broker/Agent has not and will not verify any information obtained from other sources. The Broker/Agent providing the information contained herein may or may not have been the Listing and/or Selling Agent.
