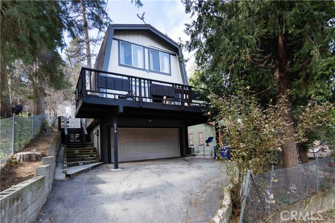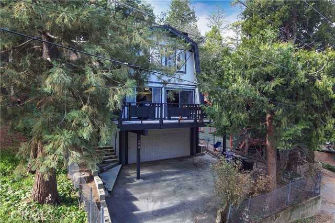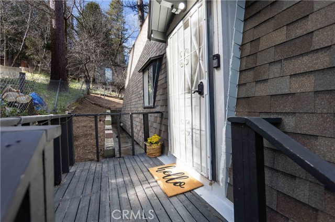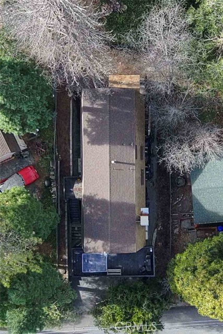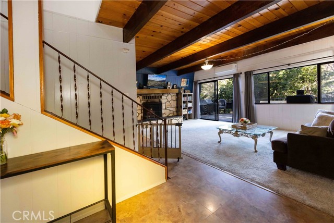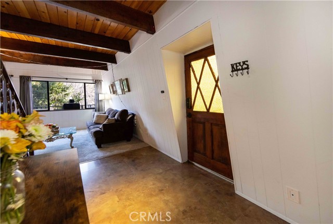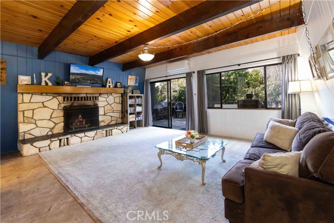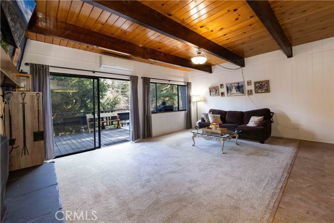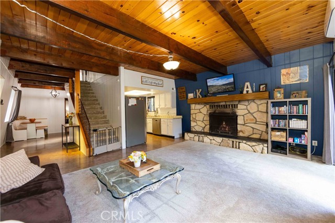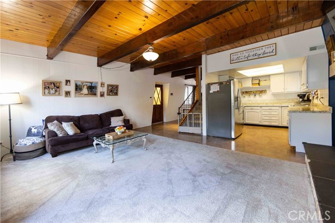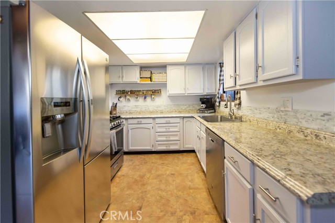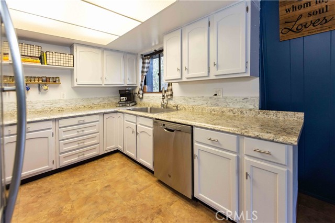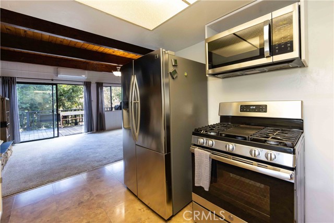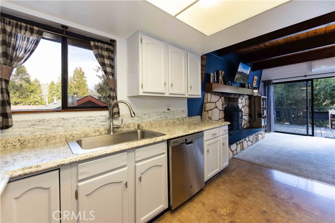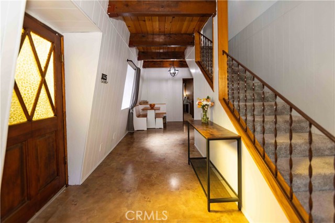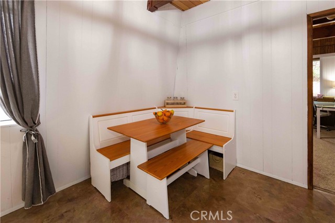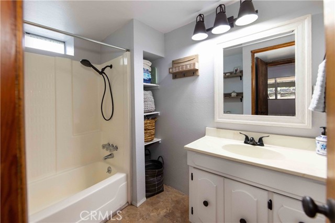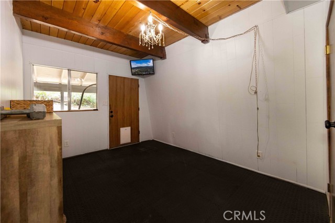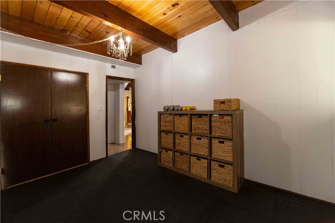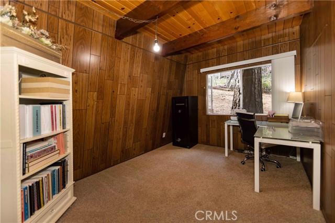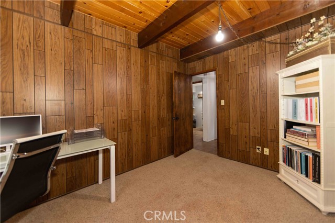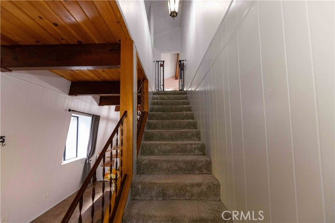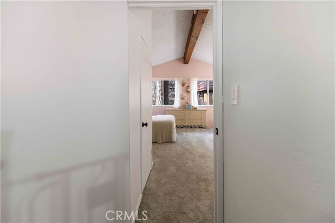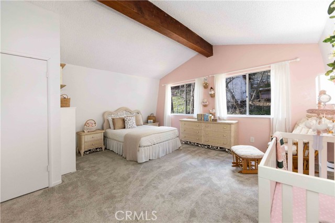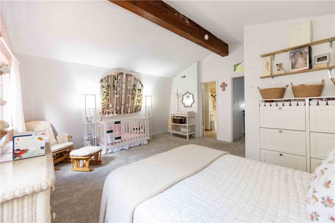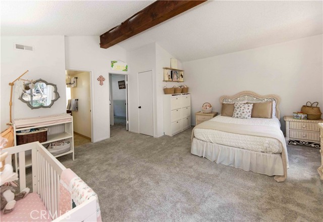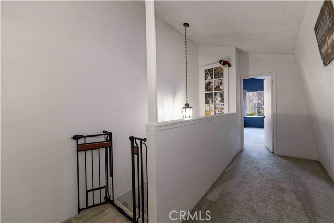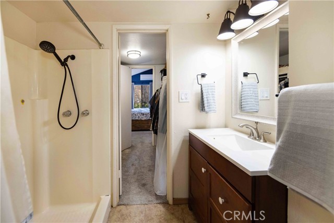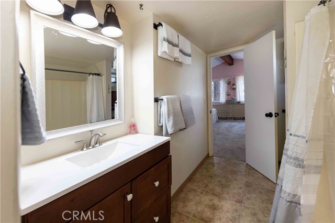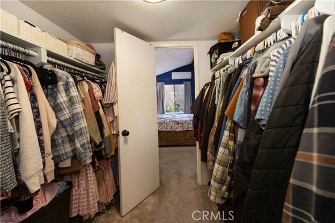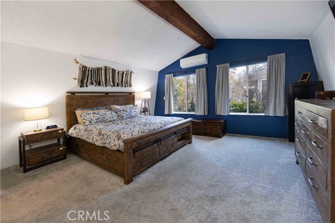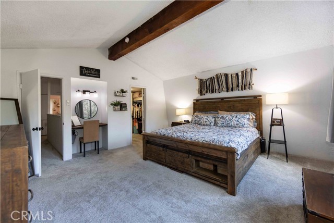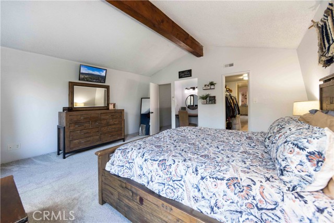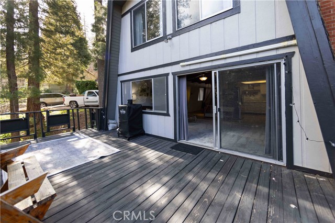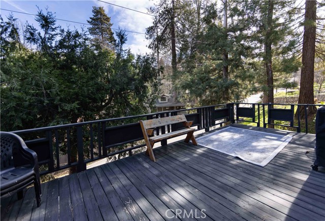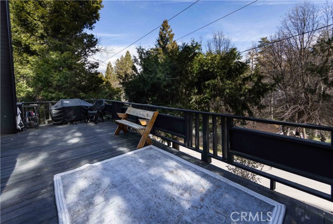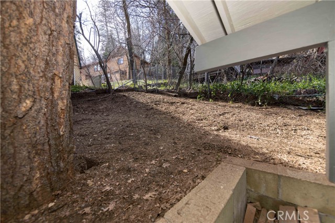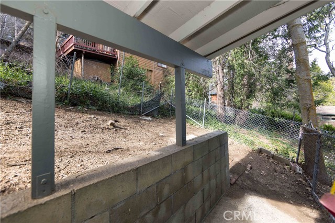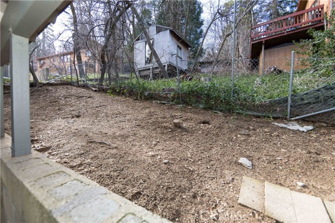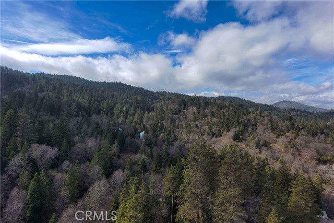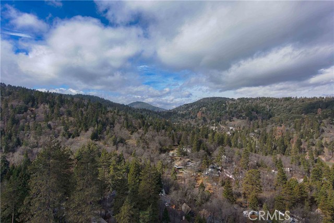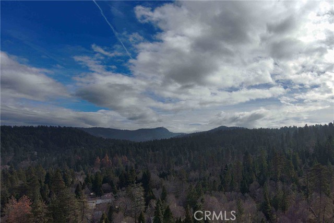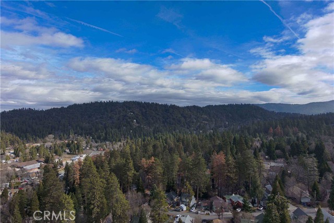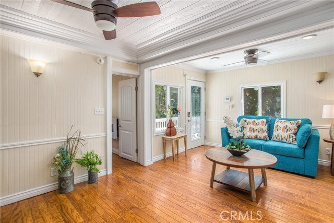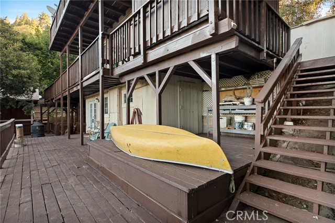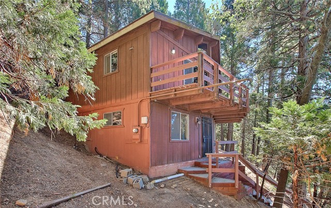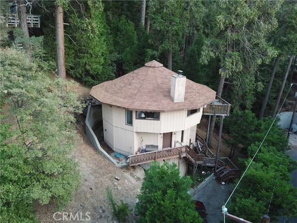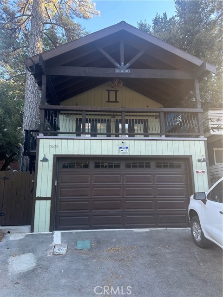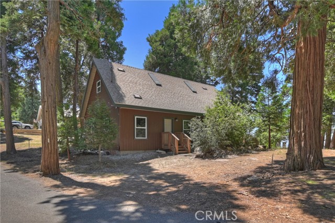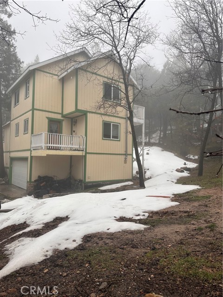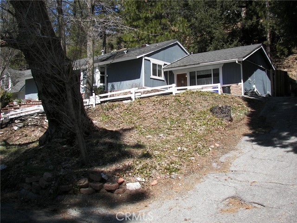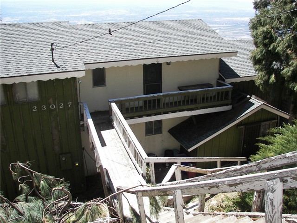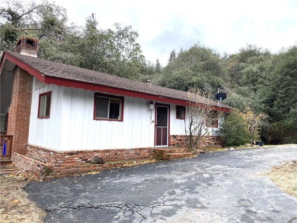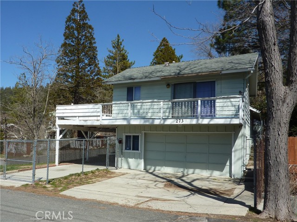474 Hunt Lane
Crestline, CA 92325
Sold
Absolutely Gorgeous!! This amazing two-story cabin style home is the epitome of turnkey. The home is nestled in the beautiful and serene mountains of Crestline which provides relaxed nature living and aesthetics. You'll love coming home to this house everyday as the curb side appeal of this home is inviting, and the backyard is low maintenance and perfect for relaxing, entertaining, and BBQing. The home is equally amazing and meticulously cared for. Pride of ownership permeates this house as it boasts many upgrades and amenities such as a bright and open floor plan, vinyl and carpet flooring, tall ceilings, recessed lighting, wood burning fireplace, open kitchen, nice cabinets, newer kitchen counter tops, custom backsplash, newer stainless steel appliances, large walk out deck with incredible views, spacious bedrooms, amazing master bedroom with an incredible walk-in closet, spacious master bathroom, split AC system, newer water heater, extra deep 2 car garage, no HOA, and so much more. Words and pictures can never convey the beauty this mountain retreat home and community have to offer, come and see for yourself!!
PROPERTY INFORMATION
| MLS # | OC24011595 | Lot Size | 3,736 Sq. Ft. |
| HOA Fees | $0/Monthly | Property Type | Single Family Residence |
| Price | $ 350,000
Price Per SqFt: $ 206 |
DOM | 571 Days |
| Address | 474 Hunt Lane | Type | Residential |
| City | Crestline | Sq.Ft. | 1,700 Sq. Ft. |
| Postal Code | 92325 | Garage | 2 |
| County | San Bernardino | Year Built | 1976 |
| Bed / Bath | 4 / 1 | Parking | 2 |
| Built In | 1976 | Status | Closed |
| Sold Date | 2024-02-07 |
INTERIOR FEATURES
| Has Laundry | Yes |
| Laundry Information | Gas Dryer Hookup, Inside |
| Has Fireplace | Yes |
| Fireplace Information | Family Room, Wood Burning |
| Has Appliances | Yes |
| Kitchen Appliances | Dishwasher, Gas Oven, Gas Cooktop, Gas Water Heater, Microwave, Water Heater Central |
| Kitchen Information | Kitchen Open to Family Room |
| Kitchen Area | Area, Breakfast Nook, Dining Room, Separated |
| Has Heating | Yes |
| Heating Information | Central, Fireplace(s), Wood |
| Room Information | Family Room, Jack & Jill, Kitchen, Main Floor Bedroom, Primary Bathroom, Primary Bedroom, Walk-In Closet |
| Has Cooling | Yes |
| Cooling Information | Central Air |
| Flooring Information | Carpet, Vinyl |
| InteriorFeatures Information | Built-in Features, High Ceilings, Living Room Deck Attached, Open Floorplan, Recessed Lighting |
| DoorFeatures | Panel Doors, Sliding Doors |
| EntryLocation | ground |
| Entry Level | 2 |
| Has Spa | No |
| SpaDescription | None |
| WindowFeatures | Custom Covering, Drapes |
| SecuritySafety | Carbon Monoxide Detector(s), Smoke Detector(s) |
| Bathroom Information | Bathtub, Shower, Shower in Tub, Main Floor Full Bath, Walk-in shower |
| Main Level Bedrooms | 2 |
| Main Level Bathrooms | 1 |
EXTERIOR FEATURES
| ExteriorFeatures | Lighting |
| FoundationDetails | Permanent, Slab |
| Roof | Shingle |
| Has Pool | No |
| Pool | None |
| Has Patio | Yes |
| Patio | Deck, Porch |
| Has Fence | Yes |
| Fencing | Average Condition, Chain Link |
WALKSCORE
MAP
MORTGAGE CALCULATOR
- Principal & Interest:
- Property Tax: $373
- Home Insurance:$119
- HOA Fees:$0
- Mortgage Insurance:
PRICE HISTORY
| Date | Event | Price |
| 02/07/2024 | Sold | $376,700 |
| 01/23/2024 | Pending | $350,000 |
| 01/18/2024 | Listed | $350,000 |

Topfind Realty
REALTOR®
(844)-333-8033
Questions? Contact today.
Interested in buying or selling a home similar to 474 Hunt Lane?
Crestline Similar Properties
Listing provided courtesy of Curtis Rodriguez, HomeSmart, Evergreen Realty. Based on information from California Regional Multiple Listing Service, Inc. as of #Date#. This information is for your personal, non-commercial use and may not be used for any purpose other than to identify prospective properties you may be interested in purchasing. Display of MLS data is usually deemed reliable but is NOT guaranteed accurate by the MLS. Buyers are responsible for verifying the accuracy of all information and should investigate the data themselves or retain appropriate professionals. Information from sources other than the Listing Agent may have been included in the MLS data. Unless otherwise specified in writing, Broker/Agent has not and will not verify any information obtained from other sources. The Broker/Agent providing the information contained herein may or may not have been the Listing and/or Selling Agent.
