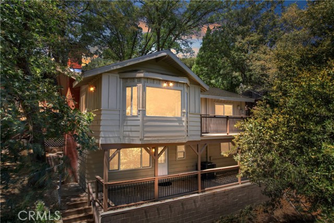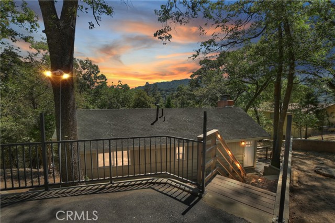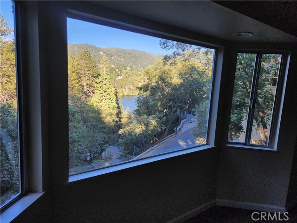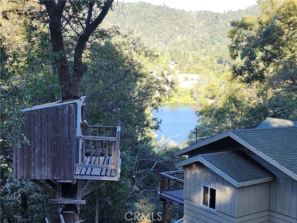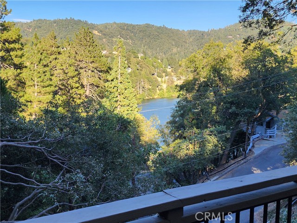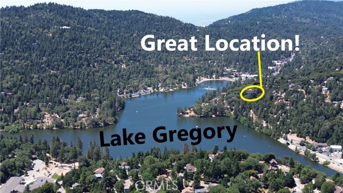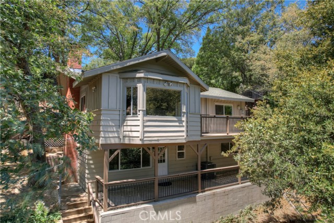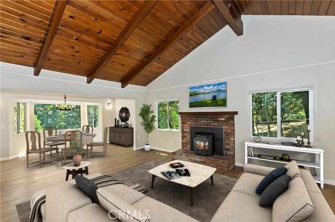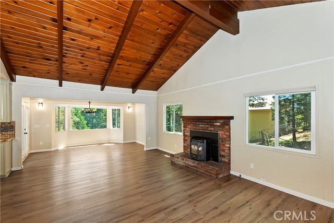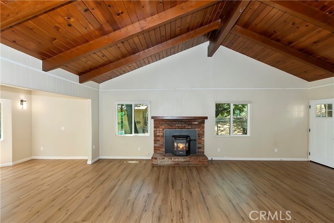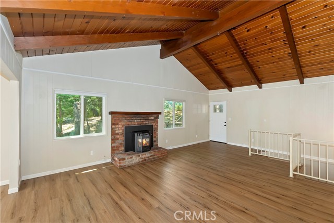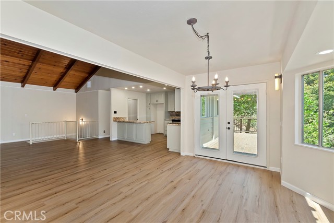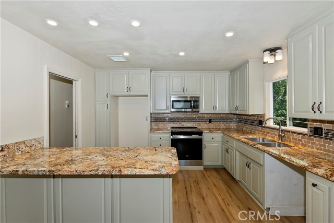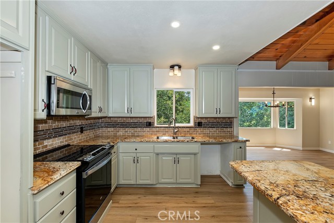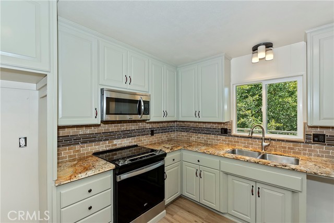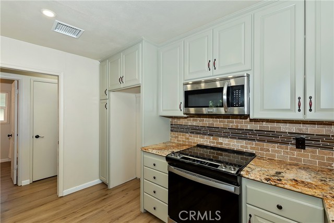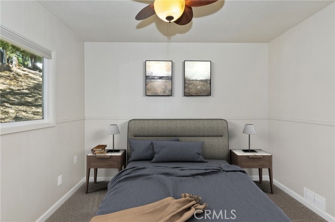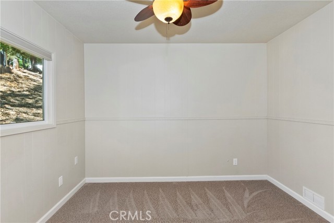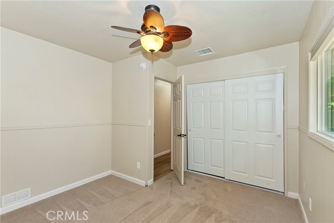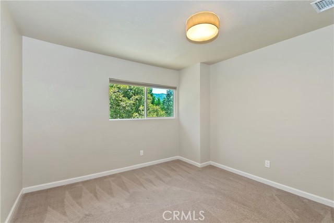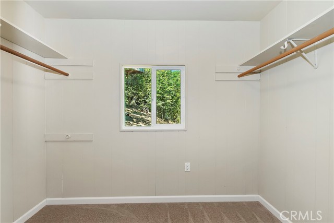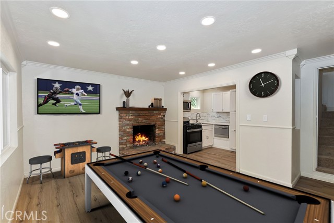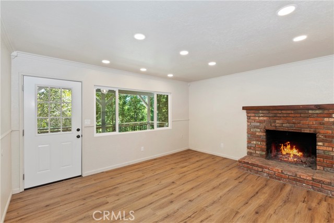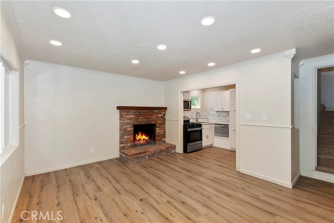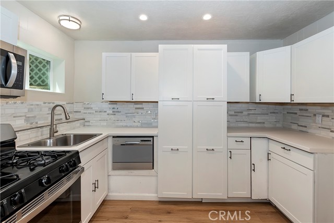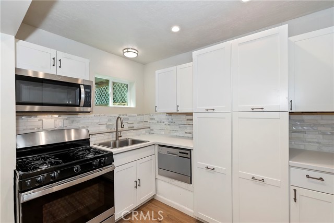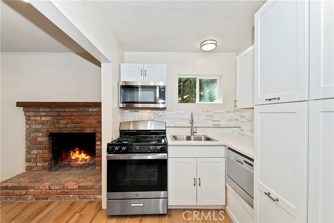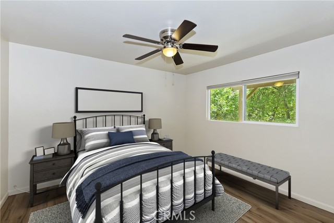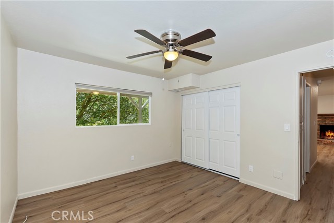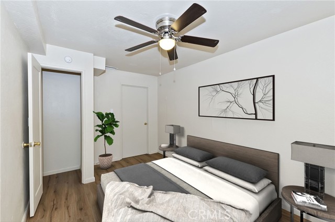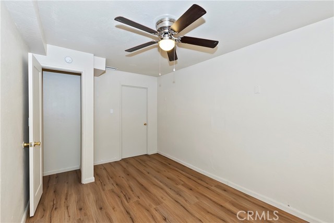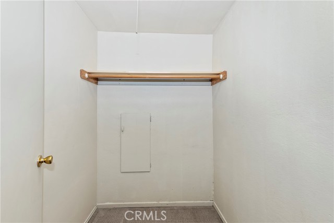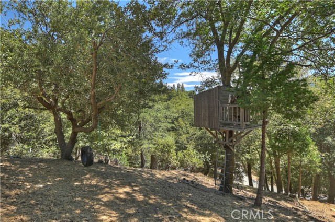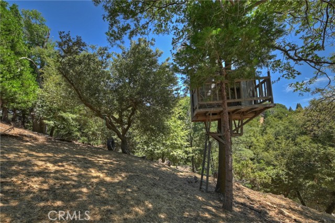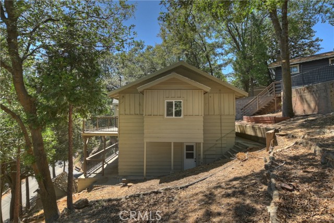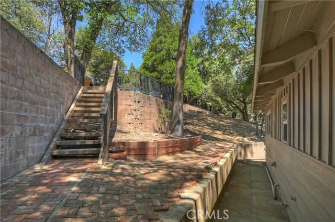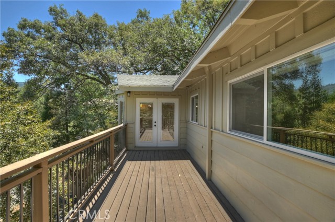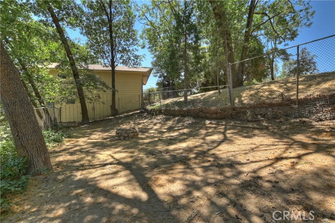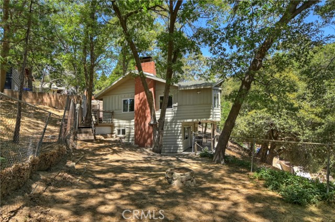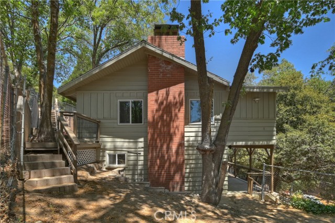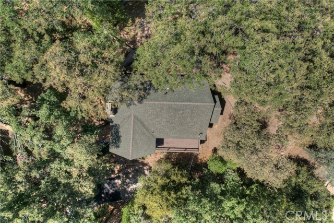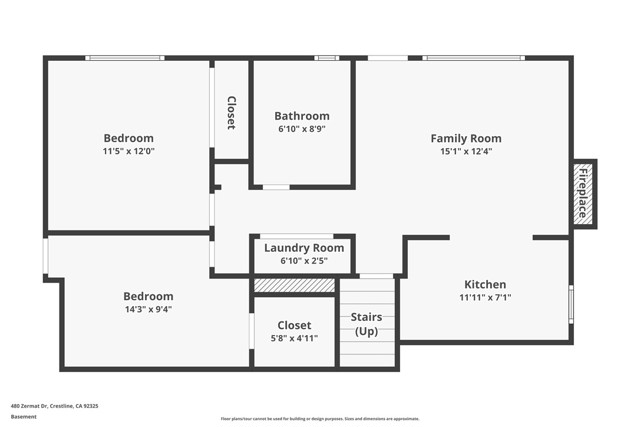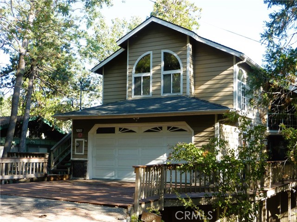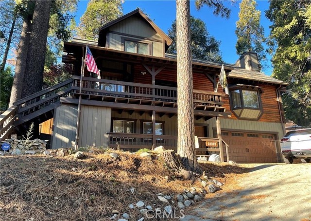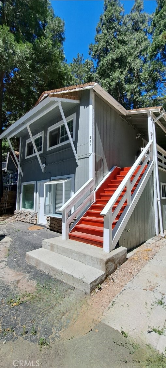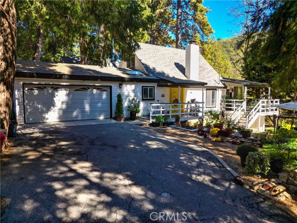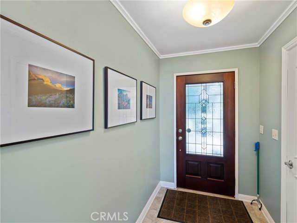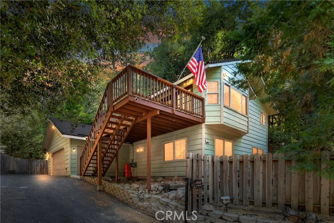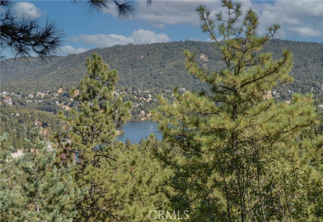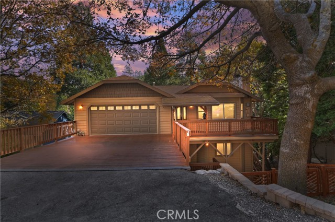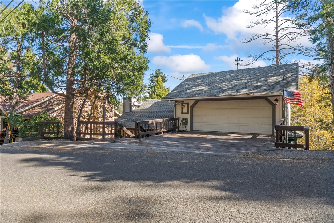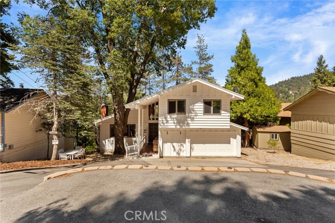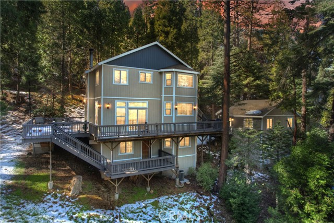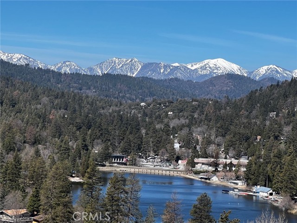480 Zermatt Drive
Crestline, CA 92325
Sold
Gorgeous updated lakeview home set on almost 1/2 acre with lovely Lake Gregory just across the street! This home features a spacious dramatic open floorplan with vaulted T&G wood beam ceilings. Lovingly updated with all new luxury vinyl plank flooring, berber style carpet, beautiful granite kitchen countertops, dual pane windows, new high efficiency heating & A/C units, new paint, updated decking & railings, new light fixtures and much more. Includes 4 large bedrooms, 2 bathrooms plus family room. The home also has a flexible layout/floorplan which has been used previously as two separate self contained living areas with with 2 bedrooms and 1 bath per level. There is a lovely woodburning stove/fireplace in the living room as well as another wood burning fireplace in the family room as well. Convenient dual access with abundant parking from above on Wylerhorn Drive plus a large lower driveway on Zermatt Drive with abundant parking & storage shed/workshop. This sale also includes the large lakeview (separate contiguous parcel valued at approx. $100,000+/-) lot next door for future building/development potential or additional privacy. In total there is just under 1/2 acre (approx. 19,346 SQ FT) of lush beautifully treed land with fenced yard area plus kids play area with treehouse. Lake Gregory is conveniently located just across the street with miles of trails, boating, fishing, waterslides, dog parks, entertainment, dining, running track and more. Don't miss this unique opportunity...make your offer today!
PROPERTY INFORMATION
| MLS # | RW24132341 | Lot Size | 19,364 Sq. Ft. |
| HOA Fees | $0/Monthly | Property Type | Single Family Residence |
| Price | $ 639,900
Price Per SqFt: $ 313 |
DOM | 377 Days |
| Address | 480 Zermatt Drive | Type | Residential |
| City | Crestline | Sq.Ft. | 2,046 Sq. Ft. |
| Postal Code | 92325 | Garage | N/A |
| County | San Bernardino | Year Built | 1964 |
| Bed / Bath | 4 / 2 | Parking | N/A |
| Built In | 1964 | Status | Closed |
| Sold Date | 2024-09-16 |
INTERIOR FEATURES
| Has Laundry | Yes |
| Laundry Information | Gas Dryer Hookup, In Closet, Individual Room, Washer Hookup |
| Has Fireplace | Yes |
| Fireplace Information | Family Room, Living Room, Gas Starter, Wood Burning |
| Has Appliances | Yes |
| Kitchen Appliances | Dishwasher, Gas Oven, Gas Range, Microwave, Refrigerator |
| Kitchen Information | Granite Counters, Remodeled Kitchen |
| Kitchen Area | Breakfast Nook, Dining Room |
| Has Heating | Yes |
| Heating Information | Central, Forced Air, High Efficiency, Natural Gas |
| Room Information | Family Room, Main Floor Bedroom |
| Has Cooling | Yes |
| Cooling Information | Central Air |
| Flooring Information | Carpet, Vinyl |
| InteriorFeatures Information | Beamed Ceilings, Cathedral Ceiling(s), Granite Counters, High Ceilings, Open Floorplan, Recessed Lighting |
| EntryLocation | Main Level |
| Entry Level | 1 |
| Has Spa | No |
| SpaDescription | None |
| WindowFeatures | Double Pane Windows |
| Bathroom Information | Shower, Shower in Tub, Remodeled, Upgraded |
| Main Level Bedrooms | 2 |
| Main Level Bathrooms | 1 |
EXTERIOR FEATURES
| FoundationDetails | Concrete Perimeter |
| Roof | Composition |
| Has Pool | No |
| Pool | None |
| Has Patio | Yes |
| Patio | Concrete, Deck, Patio |
| Has Fence | Yes |
| Fencing | Chain Link |
WALKSCORE
MAP
MORTGAGE CALCULATOR
- Principal & Interest:
- Property Tax: $683
- Home Insurance:$119
- HOA Fees:$0
- Mortgage Insurance:
PRICE HISTORY
| Date | Event | Price |
| 08/22/2024 | Pending | $639,900 |
| 06/27/2024 | Listed | $639,900 |

Topfind Realty
REALTOR®
(844)-333-8033
Questions? Contact today.
Interested in buying or selling a home similar to 480 Zermatt Drive?
Crestline Similar Properties
Listing provided courtesy of NOAH BEAUVAIS, Better Homes and Gardens LakeView Realty. Based on information from California Regional Multiple Listing Service, Inc. as of #Date#. This information is for your personal, non-commercial use and may not be used for any purpose other than to identify prospective properties you may be interested in purchasing. Display of MLS data is usually deemed reliable but is NOT guaranteed accurate by the MLS. Buyers are responsible for verifying the accuracy of all information and should investigate the data themselves or retain appropriate professionals. Information from sources other than the Listing Agent may have been included in the MLS data. Unless otherwise specified in writing, Broker/Agent has not and will not verify any information obtained from other sources. The Broker/Agent providing the information contained herein may or may not have been the Listing and/or Selling Agent.
