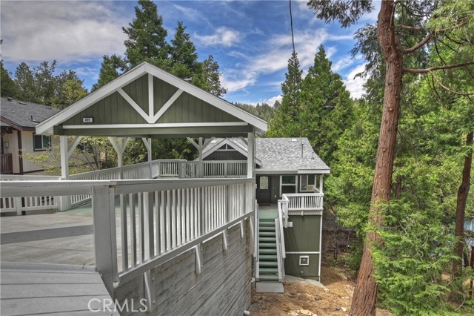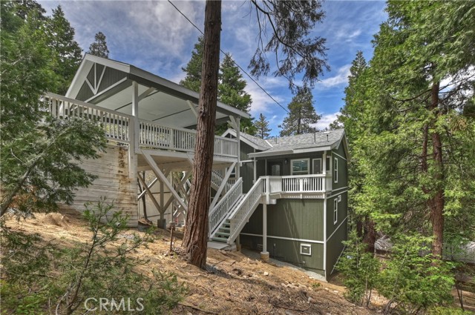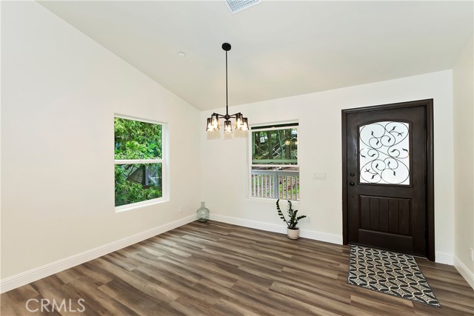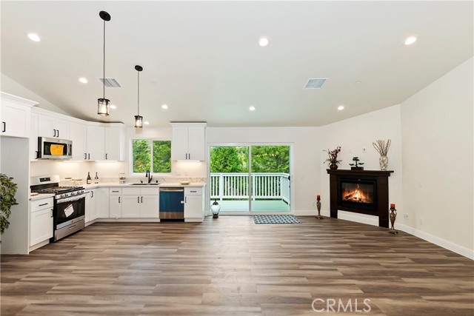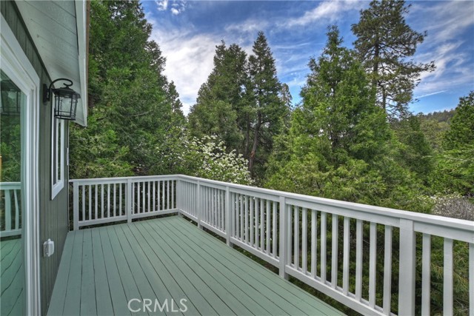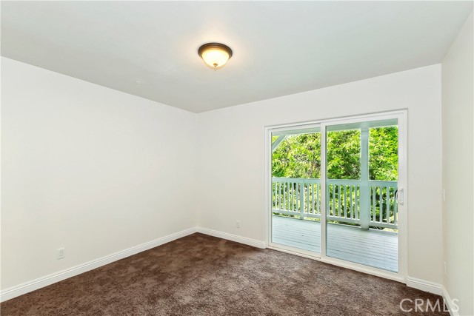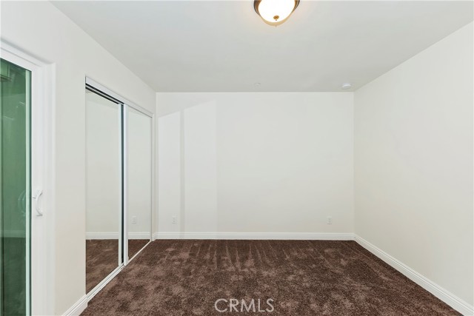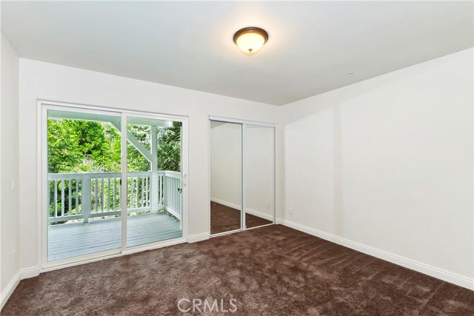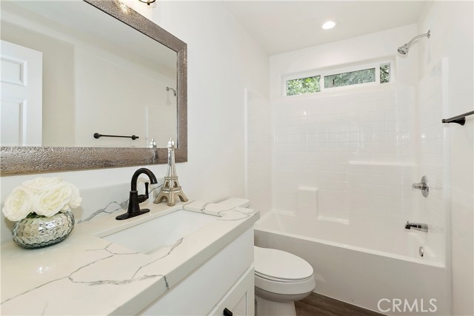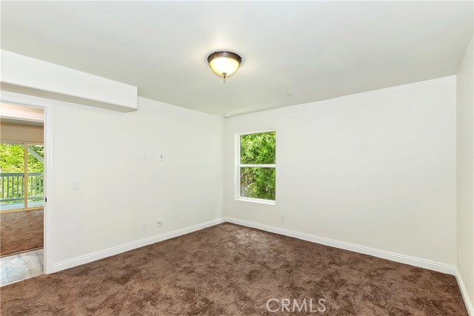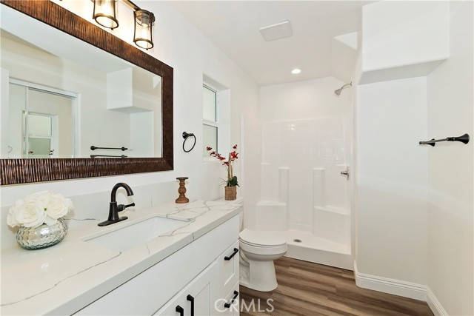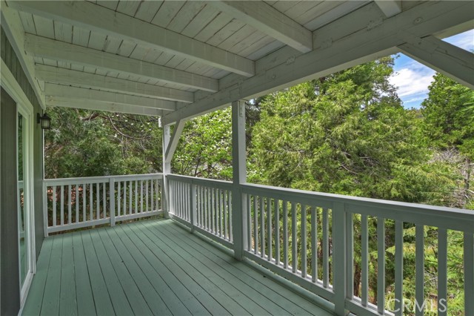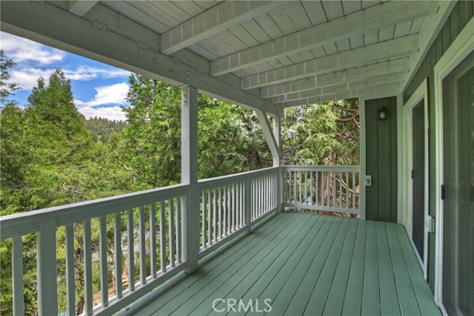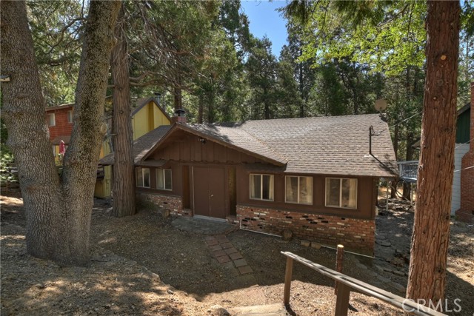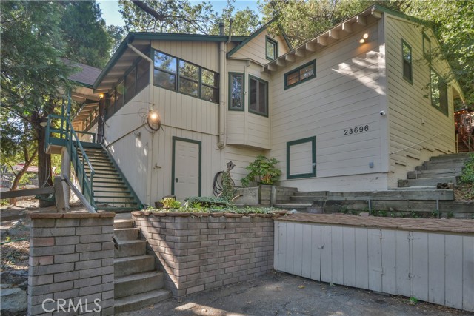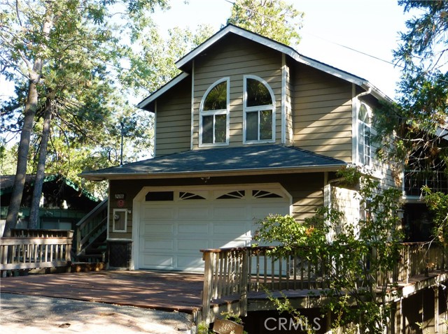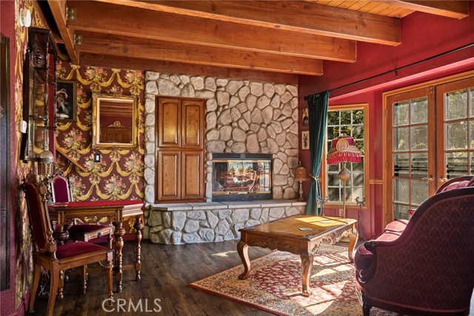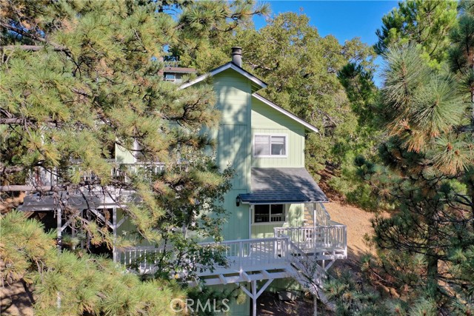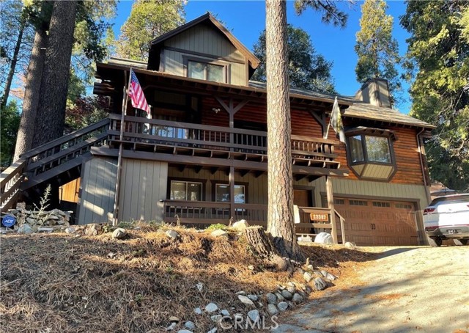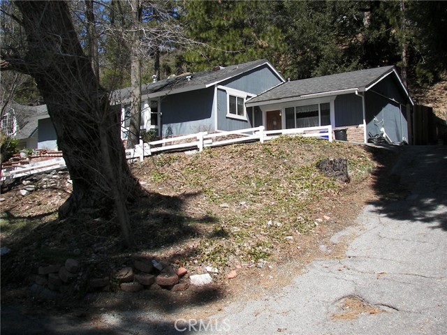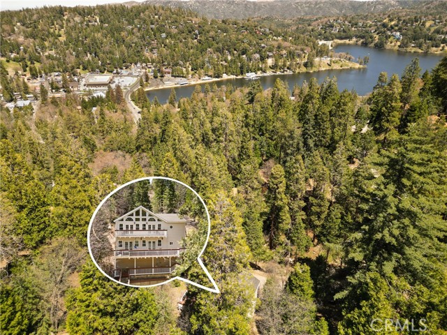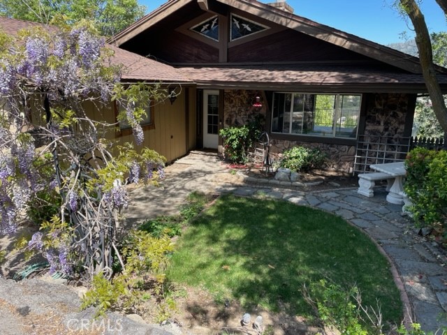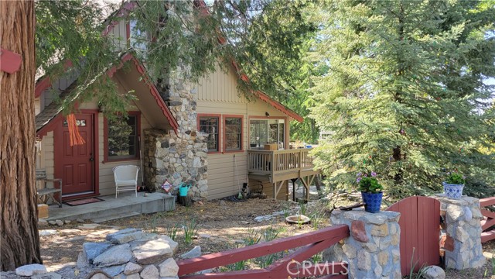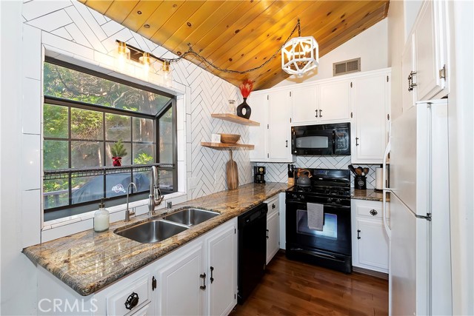489 Valley Road
Crestline, CA 92325
Sold
Brand new built home, with beautiful brand new appliances, wood flooring upstairs and carpet downstairs. This is a Fully High Efficiency Home. Even the water lines are insulated. The whole house has an exhaust fan. Wired for TV and internet in all rooms, and living room. Fire sprinklers system throughout the house and carport with antifreeze. Fire resistant deck flooring and fire rated drywall under wood siding. Tank-less water heater. Even the microwave is vented through to the roof. Weather resistant upstairs wood flooring. The main level of home has a humidifier that takes away any steam coming from the kitchen to keep house from getting mold. This house has everything a buyer could ever wish for in a home. Come and see!!!
PROPERTY INFORMATION
| MLS # | RW23084133 | Lot Size | 5,663 Sq. Ft. |
| HOA Fees | $0/Monthly | Property Type | Single Family Residence |
| Price | $ 519,000
Price Per SqFt: $ 369 |
DOM | 846 Days |
| Address | 489 Valley Road | Type | Residential |
| City | Crestline | Sq.Ft. | 1,408 Sq. Ft. |
| Postal Code | 92325 | Garage | N/A |
| County | San Bernardino | Year Built | 2023 |
| Bed / Bath | 3 / 1.5 | Parking | 4 |
| Built In | 2023 | Status | Closed |
| Sold Date | 2023-09-01 |
INTERIOR FEATURES
| Has Laundry | Yes |
| Laundry Information | Gas Dryer Hookup, Individual Room, Inside, Washer Hookup |
| Has Fireplace | Yes |
| Fireplace Information | Living Room, Gas Starter |
| Has Appliances | Yes |
| Kitchen Appliances | Dishwasher, ENERGY STAR Qualified Water Heater, Disposal, Gas Oven, Gas Range, Gas Water Heater, High Efficiency Water Heater, Ice Maker, Microwave, Self Cleaning Oven, Vented Exhaust Fan |
| Kitchen Information | Granite Counters, Kitchen Open to Family Room, Self-closing cabinet doors, Self-closing drawers, Utility sink |
| Kitchen Area | In Living Room, Separated |
| Has Heating | Yes |
| Heating Information | Central, ENERGY STAR Qualified Equipment, Fireplace(s), Forced Air |
| Room Information | All Bedrooms Down, Basement, Kitchen, Laundry, Living Room, Primary Bathroom, Primary Bedroom |
| Has Cooling | Yes |
| Cooling Information | Central Air |
| Flooring Information | Carpet, Wood |
| InteriorFeatures Information | Balcony, Ceiling Fan(s), Granite Counters, Living Room Deck Attached, Open Floorplan, Track Lighting |
| DoorFeatures | Mirror Closet Door(s), Sliding Doors |
| EntryLocation | Front Door |
| Entry Level | 1 |
| Has Spa | No |
| SpaDescription | None |
| WindowFeatures | Double Pane Windows |
| SecuritySafety | Carbon Monoxide Detector(s), Fire and Smoke Detection System, Fire Rated Drywall, Fire Sprinkler System, Firewall(s), Smoke Detector(s) |
| Bathroom Information | Bathtub, Shower, Shower in Tub, Closet in bathroom, Exhaust fan(s), Granite Counters |
| Main Level Bedrooms | 0 |
| Main Level Bathrooms | 1 |
EXTERIOR FEATURES
| FoundationDetails | Permanent |
| Roof | Composition, Fire Retardant |
| Has Pool | No |
| Pool | None |
| Has Patio | Yes |
| Patio | Deck, Front Porch |
| Has Fence | Yes |
| Fencing | Chain Link |
WALKSCORE
MAP
MORTGAGE CALCULATOR
- Principal & Interest:
- Property Tax: $554
- Home Insurance:$119
- HOA Fees:$0
- Mortgage Insurance:
PRICE HISTORY
| Date | Event | Price |
| 05/16/2023 | Listed | $519,000 |

Topfind Realty
REALTOR®
(844)-333-8033
Questions? Contact today.
Interested in buying or selling a home similar to 489 Valley Road?
Crestline Similar Properties
Listing provided courtesy of LINDA CHERNAN, Better Homes and Gardens LakeView Realty. Based on information from California Regional Multiple Listing Service, Inc. as of #Date#. This information is for your personal, non-commercial use and may not be used for any purpose other than to identify prospective properties you may be interested in purchasing. Display of MLS data is usually deemed reliable but is NOT guaranteed accurate by the MLS. Buyers are responsible for verifying the accuracy of all information and should investigate the data themselves or retain appropriate professionals. Information from sources other than the Listing Agent may have been included in the MLS data. Unless otherwise specified in writing, Broker/Agent has not and will not verify any information obtained from other sources. The Broker/Agent providing the information contained herein may or may not have been the Listing and/or Selling Agent.
