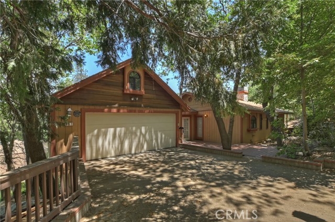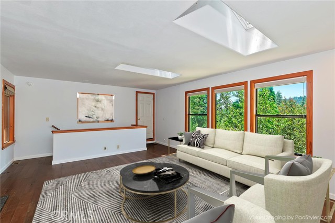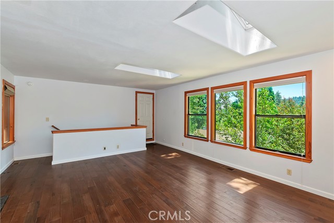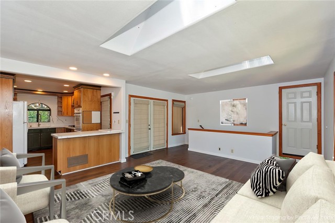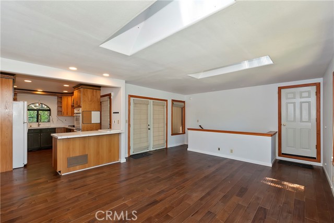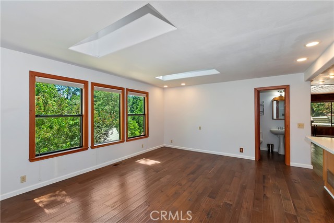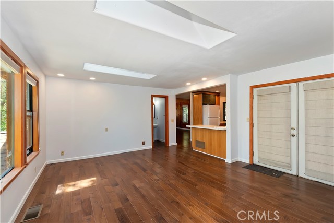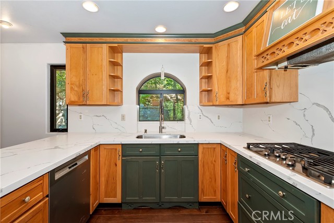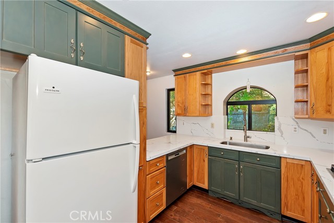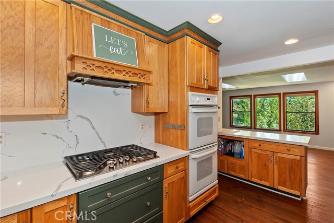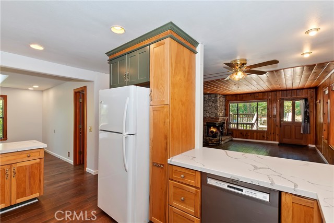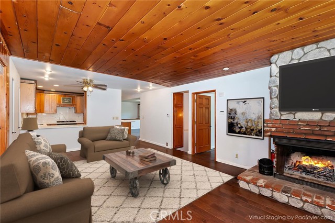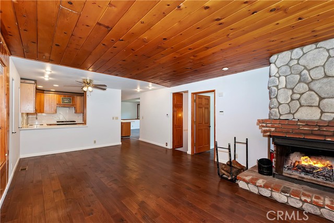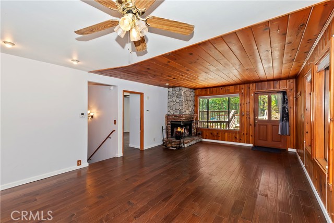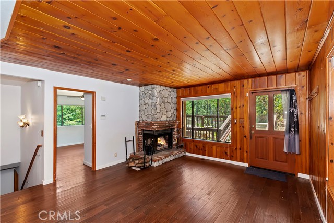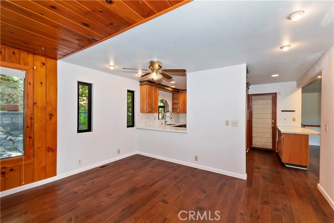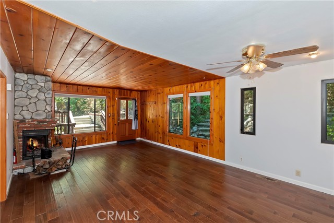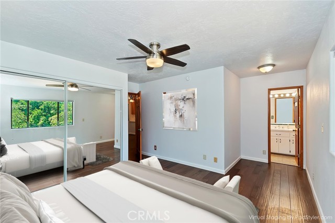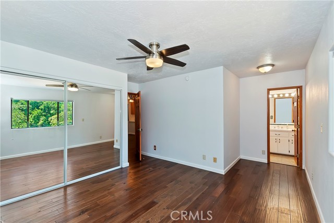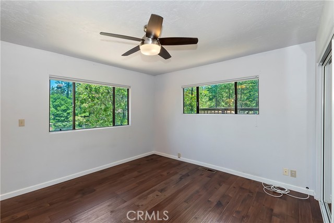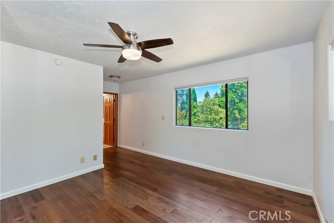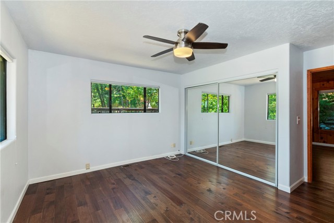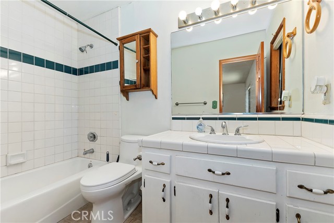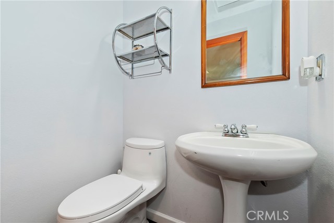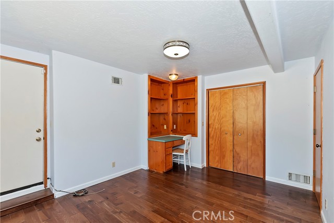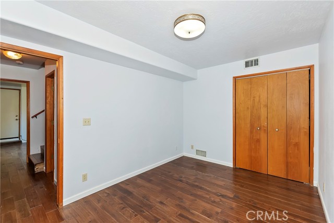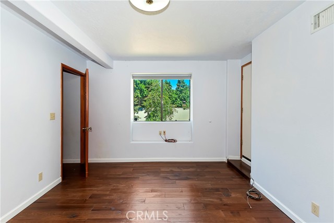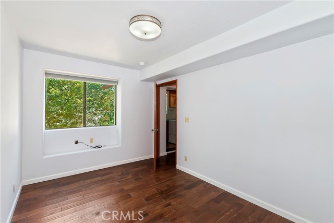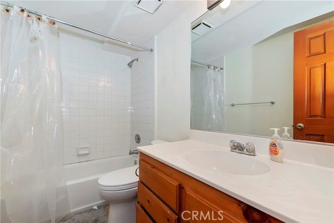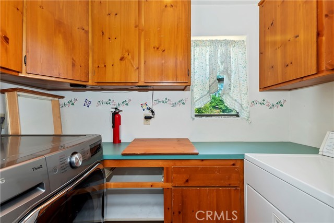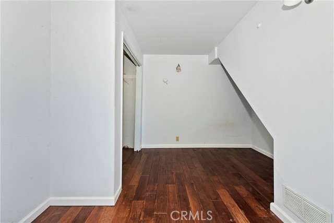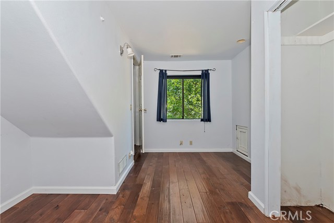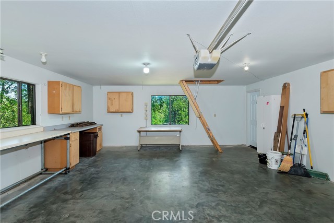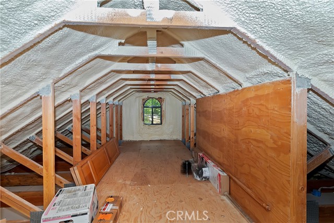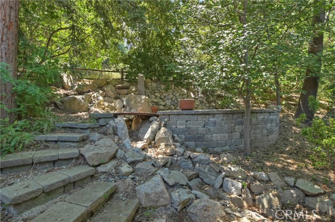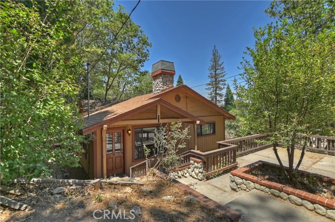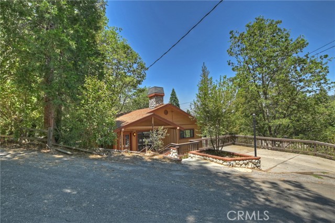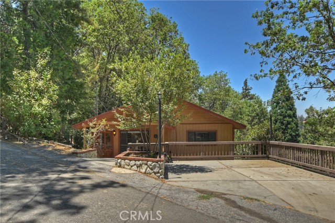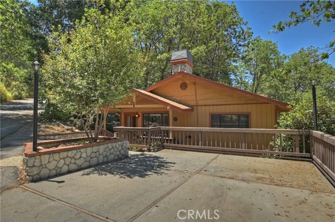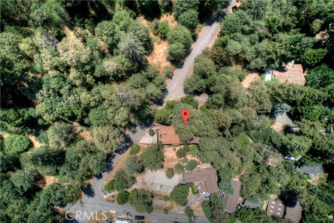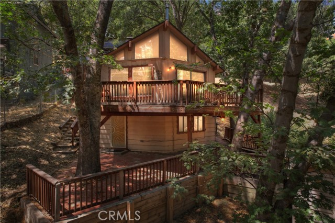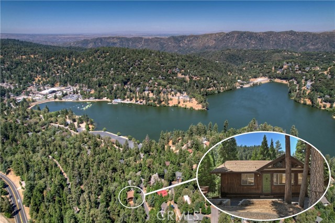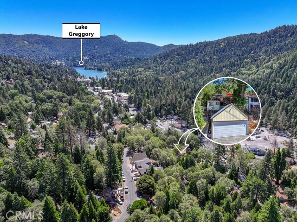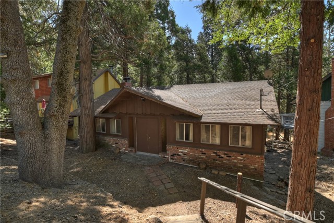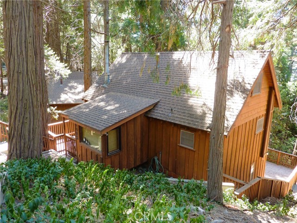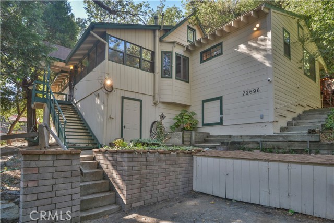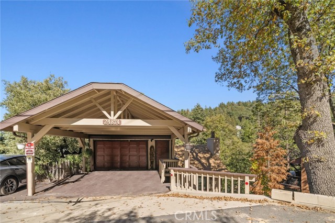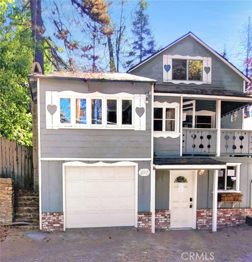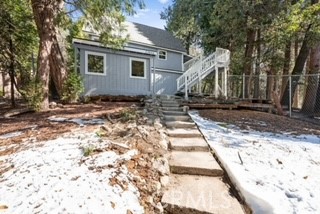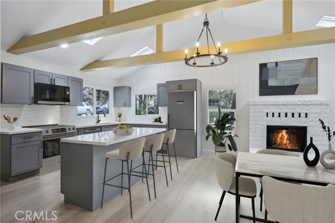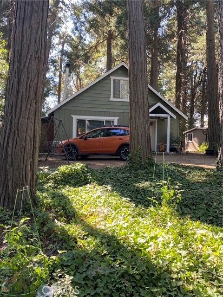491 Davidson Lane
Crestline, CA 92325
Sold
This home has all the right features! It's nestled on a corner lot and is right across the street to the National forest and has a very private feel It has two large living areas. One could be an open concept dining room-living room with a corner fireplace and knotty pine walls. The larger room has sky windows and is light and bright. It could be a family room/media room. The kitchen has an attractive blend of green and hickory cabinets, a five burner gas cook top, the center burner is extra large, double ovens, plus a sliding spice cabinet and two bars for serving both of the living areas. The rooms all have dark engineered wood flooring. The Primary bedroom is on the main level. It has a large closet and it's own full bath. Downstairs are two bedrooms. One has a built in desk and bookshelves and it's own exit door, pus another full bath and the laundry room. Down a separate staircase is another bedroom, the back door and access to a large build up area for storage. The HUGE garage is finished and it has a separate electric panel with a 220 breaker and a large attic with a pull down ladder. The front lot has a cherry tree and a waterfall landscaping that is currently turned off. The property has a second parking area that offers 2 extra parking spaces. This home has ALOT to offer and is priced to sell. VOE Mutual Water Stock will be transferred during escrow
PROPERTY INFORMATION
| MLS # | EV24127518 | Lot Size | 3,460 Sq. Ft. |
| HOA Fees | $0/Monthly | Property Type | Single Family Residence |
| Price | $ 449,000
Price Per SqFt: $ 248 |
DOM | 438 Days |
| Address | 491 Davidson Lane | Type | Residential |
| City | Crestline | Sq.Ft. | 1,812 Sq. Ft. |
| Postal Code | 92325 | Garage | 2 |
| County | San Bernardino | Year Built | 1959 |
| Bed / Bath | 4 / 2.5 | Parking | 2 |
| Built In | 1959 | Status | Closed |
| Sold Date | 2024-09-12 |
INTERIOR FEATURES
| Has Laundry | Yes |
| Laundry Information | Individual Room |
| Has Fireplace | Yes |
| Fireplace Information | Living Room, Wood Burning |
| Has Heating | Yes |
| Heating Information | Central |
| Room Information | Kitchen, Laundry, Living Room, Main Floor Primary Bedroom, Primary Bathroom, Multi-Level Bedroom, See Remarks, Separate Family Room |
| Has Cooling | No |
| Cooling Information | None |
| EntryLocation | 1 |
| Entry Level | 1 |
| Main Level Bedrooms | 1 |
| Main Level Bathrooms | 2 |
EXTERIOR FEATURES
| Has Pool | No |
| Pool | None |
WALKSCORE
MAP
MORTGAGE CALCULATOR
- Principal & Interest:
- Property Tax: $479
- Home Insurance:$119
- HOA Fees:$0
- Mortgage Insurance:
PRICE HISTORY
| Date | Event | Price |
| 09/12/2024 | Sold | $424,500 |
| 06/21/2024 | Listed | $449,000 |

Topfind Realty
REALTOR®
(844)-333-8033
Questions? Contact today.
Interested in buying or selling a home similar to 491 Davidson Lane?
Crestline Similar Properties
Listing provided courtesy of ROSEMARIE LABADIE, CRESTLINE REAL ESTATE. Based on information from California Regional Multiple Listing Service, Inc. as of #Date#. This information is for your personal, non-commercial use and may not be used for any purpose other than to identify prospective properties you may be interested in purchasing. Display of MLS data is usually deemed reliable but is NOT guaranteed accurate by the MLS. Buyers are responsible for verifying the accuracy of all information and should investigate the data themselves or retain appropriate professionals. Information from sources other than the Listing Agent may have been included in the MLS data. Unless otherwise specified in writing, Broker/Agent has not and will not verify any information obtained from other sources. The Broker/Agent providing the information contained herein may or may not have been the Listing and/or Selling Agent.
