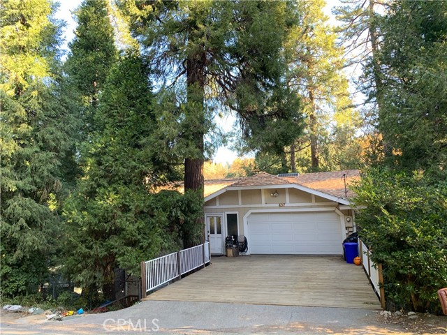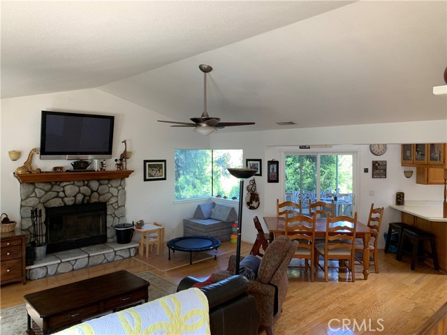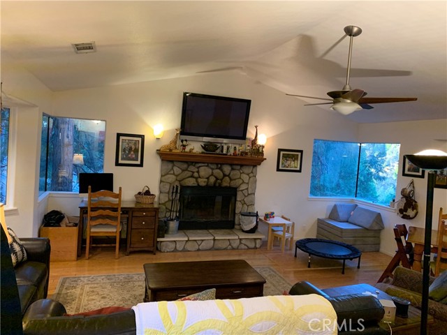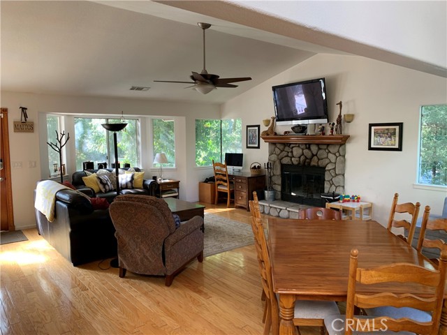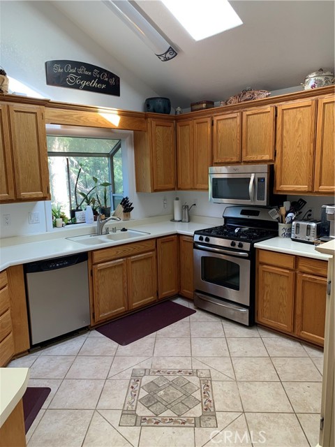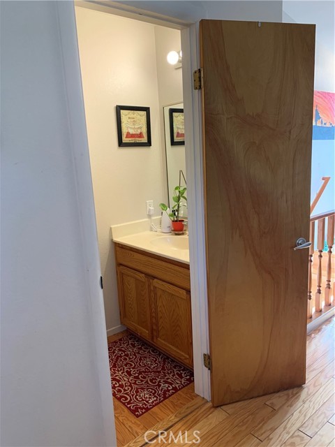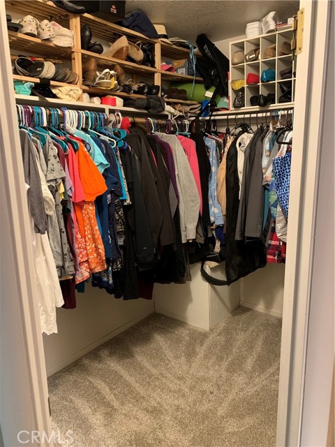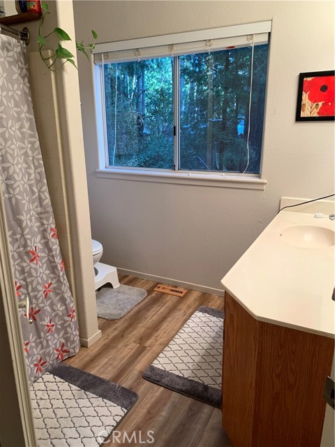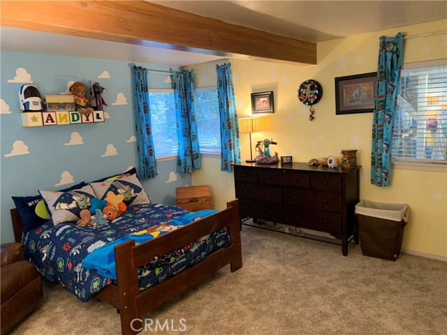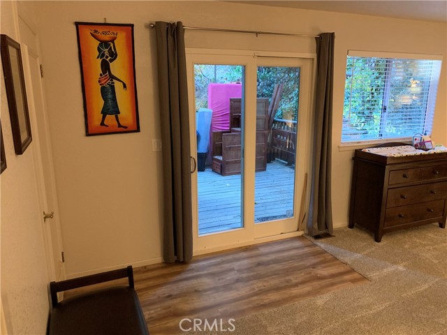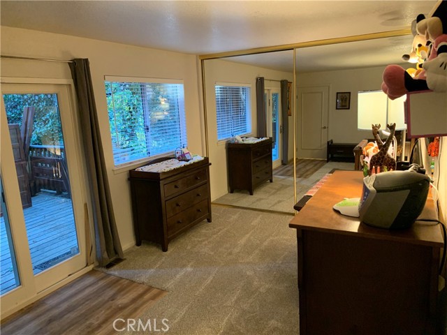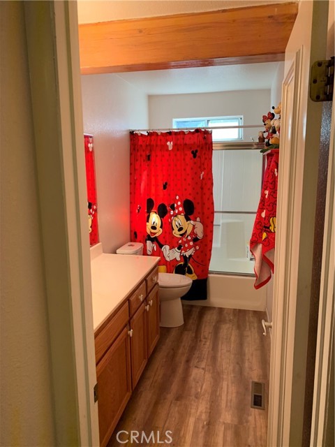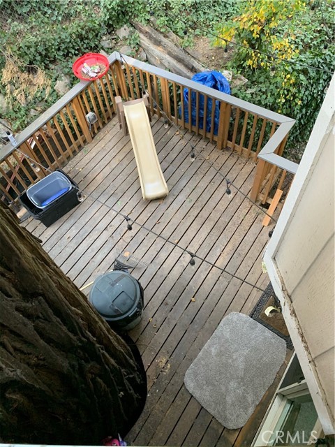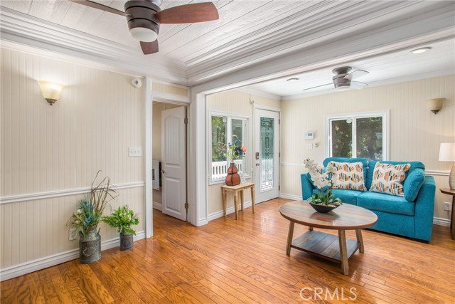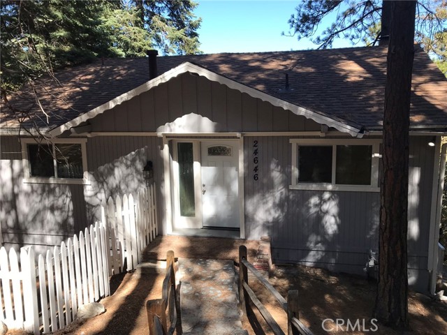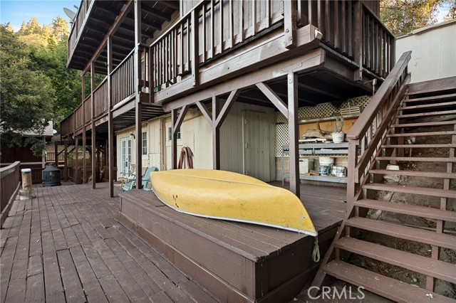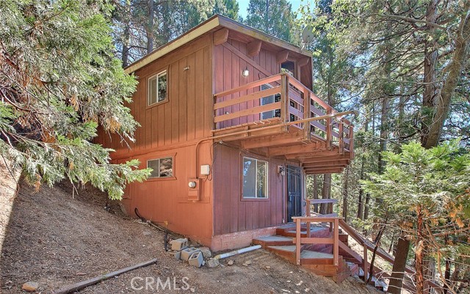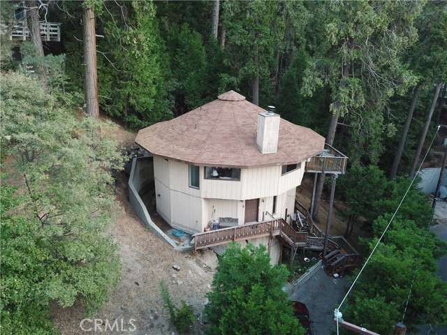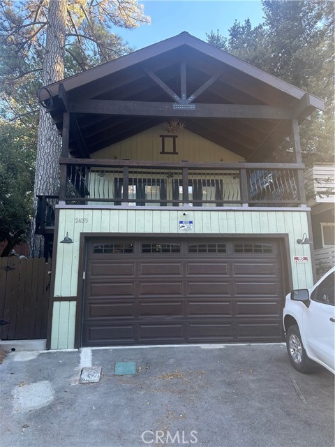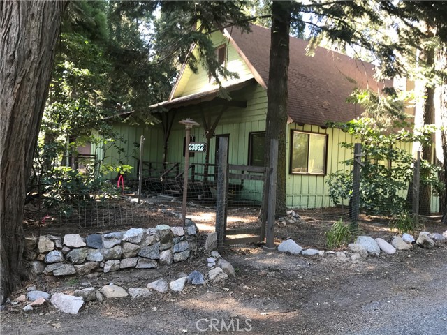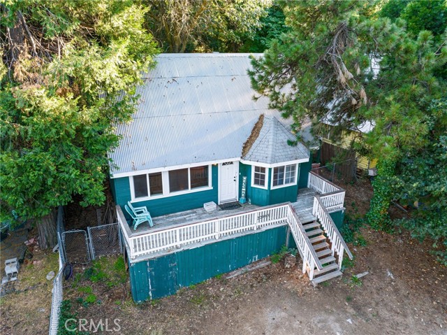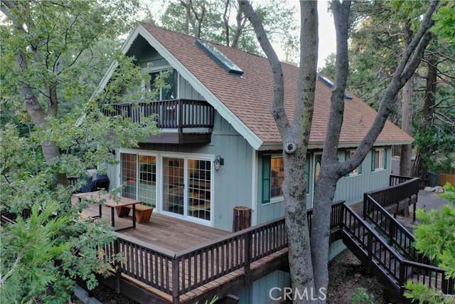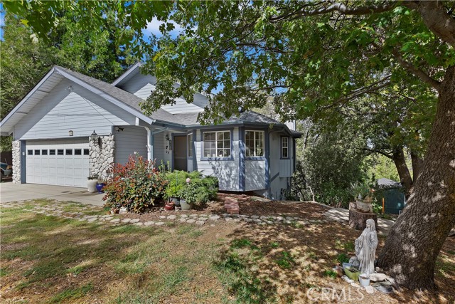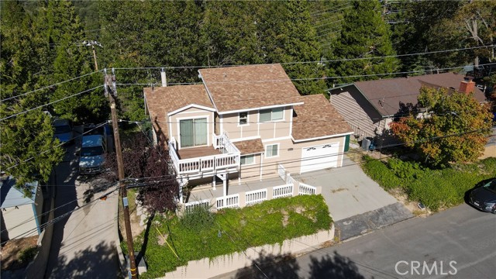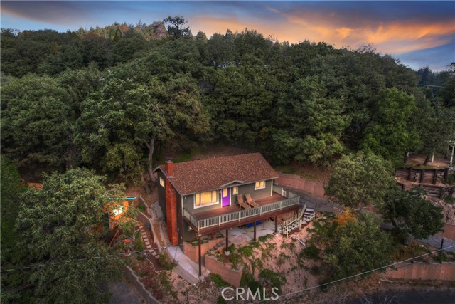497 Valley Road
Crestline, CA 92325
Sold
You do not want to miss this rare find in the mountains – LEVEL ENTRY! Whether this will be your primary residence or mountain retreat, this home is for you! Drive straight into the two-car garage and walk directly into the kitchen with a convenient commuter location 1.5 miles from SR-18 and less than twenty minutes to the 210 freeway. This turnkey home includes a spacious open-concept floor plan with vaulted ceilings that feel warm and inviting. This mountain home also features a wood burning fireplace, and large panoramic windows at every turn with scenic views of the valley. A large custom kitchen with a skylight, spacious living area that includes a lovely bay window, and patio off the family room with a perfect mountain view. One downstairs bedroom offers outdoor access to an additional deck. The master bedroom boasts a large walk-in closet and spacious bathroom. Includes indoor laundry room with lots of storage space and potential. Large 2 car garage with utility sink and work bench and tons of storage! The yard is completely fenced and the house features a large build up with limitless storage or project/workshop opportunities. Motivated to sell - come on over and take a look!
PROPERTY INFORMATION
| MLS # | CV23024512 | Lot Size | 4,960 Sq. Ft. |
| HOA Fees | $0/Monthly | Property Type | Single Family Residence |
| Price | $ 440,000
Price Per SqFt: $ 266 |
DOM | 935 Days |
| Address | 497 Valley Road | Type | Residential |
| City | Crestline | Sq.Ft. | 1,656 Sq. Ft. |
| Postal Code | 92325 | Garage | 2 |
| County | San Bernardino | Year Built | 1990 |
| Bed / Bath | 3 / 2.5 | Parking | 4 |
| Built In | 1990 | Status | Closed |
| Sold Date | 2023-03-27 |
INTERIOR FEATURES
| Has Laundry | Yes |
| Laundry Information | Individual Room, Inside |
| Has Fireplace | Yes |
| Fireplace Information | Family Room |
| Has Appliances | Yes |
| Kitchen Appliances | Dishwasher, Disposal, Gas Range, Gas Water Heater, Ice Maker, Microwave, Refrigerator, Water Heater, Water Line to Refrigerator |
| Kitchen Information | Formica Counters |
| Kitchen Area | In Family Room |
| Has Heating | Yes |
| Heating Information | Central |
| Room Information | All Bedrooms Down, Family Room, Walk-In Closet |
| Has Cooling | No |
| Cooling Information | None |
| Flooring Information | Carpet, Vinyl, Wood |
| InteriorFeatures Information | Beamed Ceilings, Ceiling Fan(s), Open Floorplan |
| DoorFeatures | Mirror Closet Door(s) |
| Has Spa | No |
| SpaDescription | None |
| WindowFeatures | Blinds, Screens |
| SecuritySafety | Smoke Detector(s) |
| Bathroom Information | Bathtub, Shower in Tub, Exhaust fan(s) |
| Main Level Bedrooms | 0 |
| Main Level Bathrooms | 1 |
EXTERIOR FEATURES
| Has Pool | No |
| Pool | None |
| Has Patio | Yes |
| Patio | Deck |
| Has Fence | Yes |
| Fencing | Chain Link, Fair Condition |
WALKSCORE
MAP
MORTGAGE CALCULATOR
- Principal & Interest:
- Property Tax: $469
- Home Insurance:$119
- HOA Fees:$0
- Mortgage Insurance:
PRICE HISTORY
| Date | Event | Price |
| 03/27/2023 | Sold | $431,000 |
| 02/21/2023 | Pending | $440,000 |
| 02/20/2023 | Price Change (Relisted) | $440,000 (2.56%) |
| 02/13/2023 | Listed | $429,000 |

Topfind Realty
REALTOR®
(844)-333-8033
Questions? Contact today.
Interested in buying or selling a home similar to 497 Valley Road?
Crestline Similar Properties
Listing provided courtesy of Constance Stewart, REALTY ONE GROUP WEST. Based on information from California Regional Multiple Listing Service, Inc. as of #Date#. This information is for your personal, non-commercial use and may not be used for any purpose other than to identify prospective properties you may be interested in purchasing. Display of MLS data is usually deemed reliable but is NOT guaranteed accurate by the MLS. Buyers are responsible for verifying the accuracy of all information and should investigate the data themselves or retain appropriate professionals. Information from sources other than the Listing Agent may have been included in the MLS data. Unless otherwise specified in writing, Broker/Agent has not and will not verify any information obtained from other sources. The Broker/Agent providing the information contained herein may or may not have been the Listing and/or Selling Agent.
