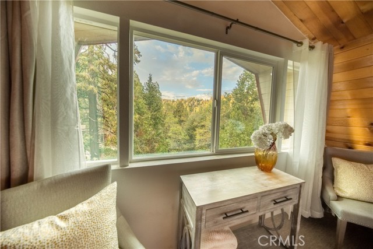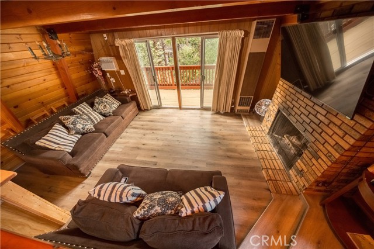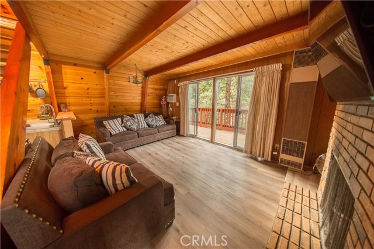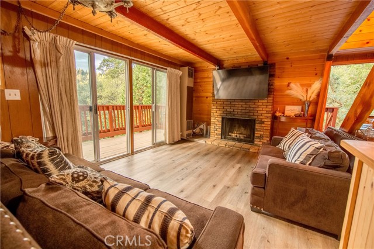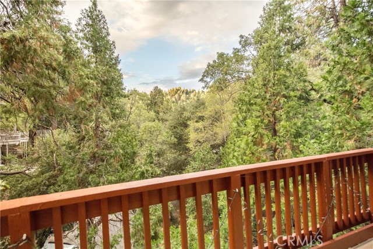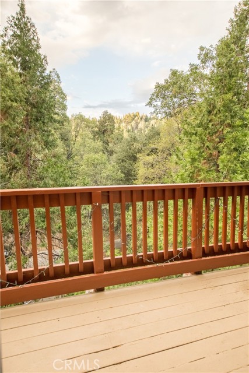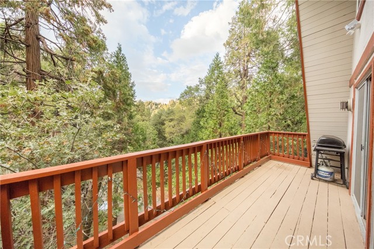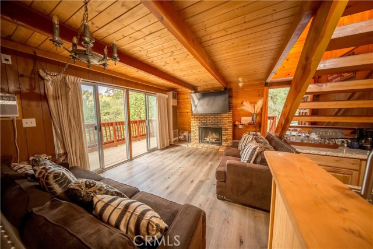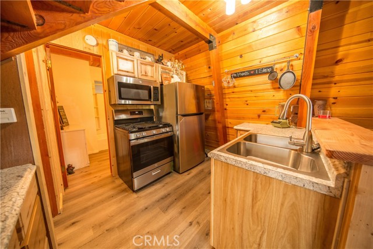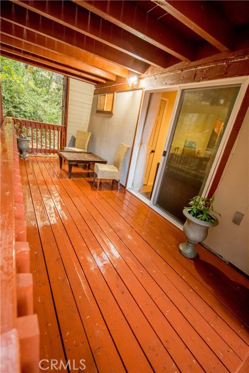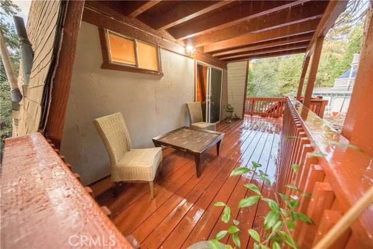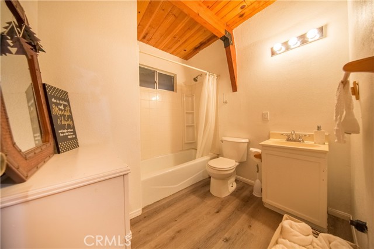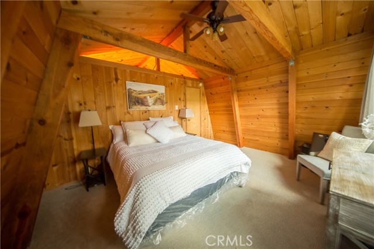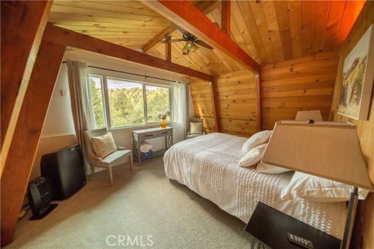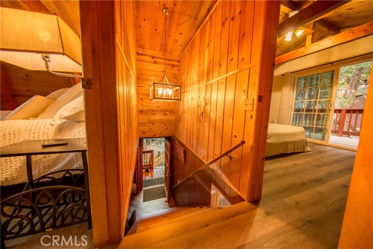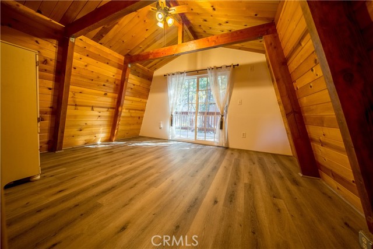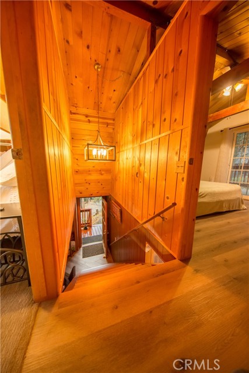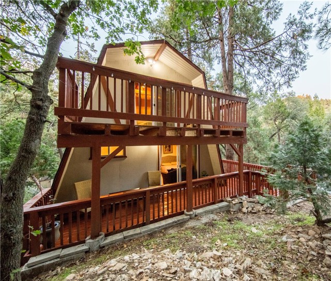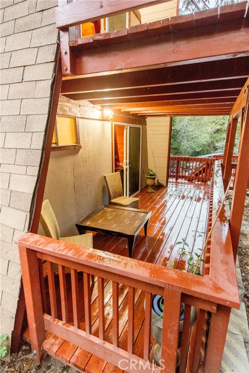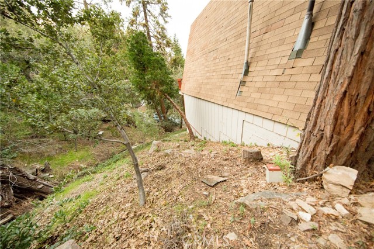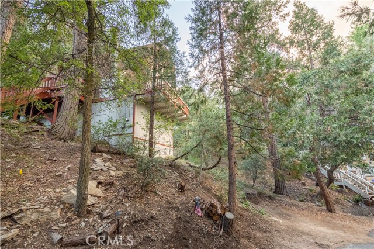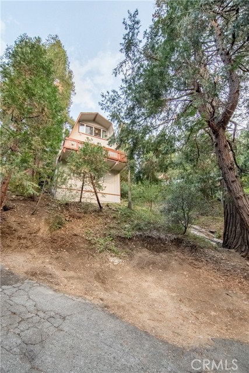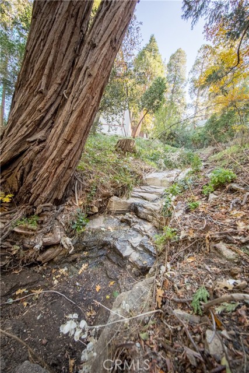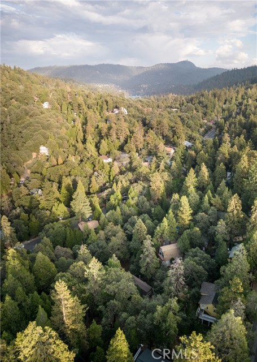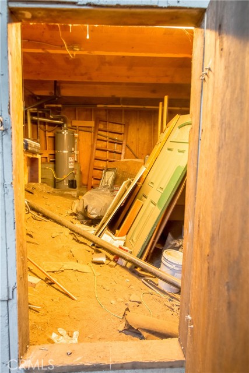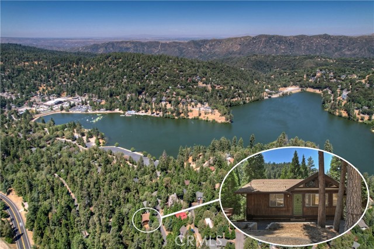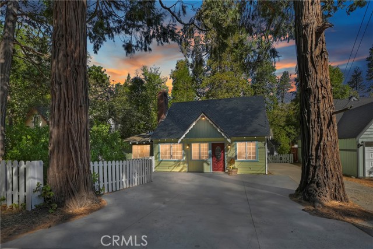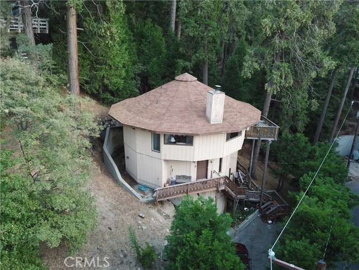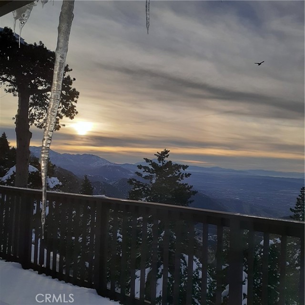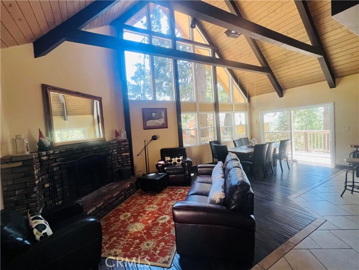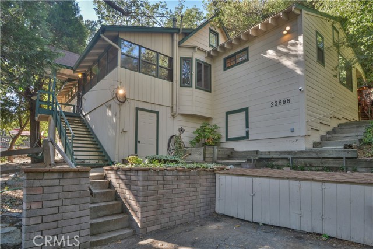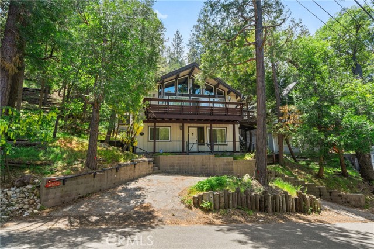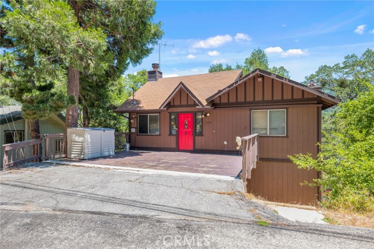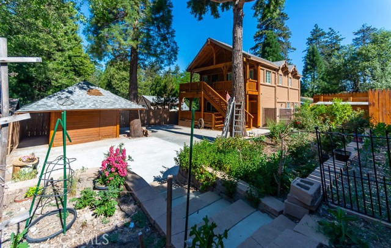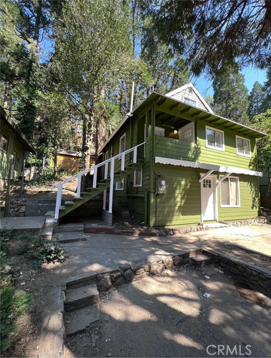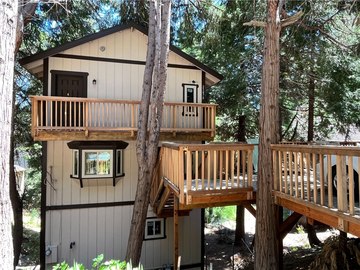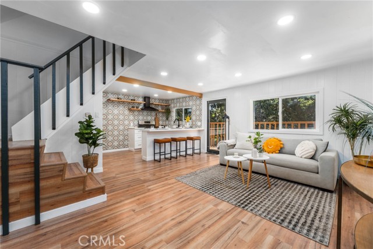512 Shady Dell Lane
Crestline, CA 92325
Sold
Private Mountain Retreat!! This beautifully Renovated 3 Bedroom 1 Full Bath Home features updated flooring, windows, kitchen and more (wood-burning river rock fireplace, large basement, etc.)! Unlike many homes in the area, this home also features Multiple Custom newly built/expanded Balconies and outer decking (which wraps around the home) to offer larger private spaces to relax and enjoy the natural environment and fresh air (4600’ elevation). This forest-inspired home offers warm, earthy wood interior walls/features while still maintaining a modern, cozy feel. Centrally located this property is also ideally located only a couple minutes away from Lake Gregory / Downtown Crestline (winery, restaurants, entertainment, grocers, etc.) and less than 9 miles away from Lake Arrowhead and Silverwood Lake (an amazing opportunity for those interested in water sports, boating, swimming, and recreation!!!); not to mention an almost endless amount of nearby open mountainous hiking trails and natural parks to enjoy! For the commuter, this home is also a little over 12 miles away from the 210FWY and Cal State USB. Don’t miss out on this unique commuter-friendly mountain retreat home, the surrounding mountains and forest await you.
PROPERTY INFORMATION
| MLS # | IV22242307 | Lot Size | 12,750 Sq. Ft. |
| HOA Fees | $0/Monthly | Property Type | Single Family Residence |
| Price | $ 348,000
Price Per SqFt: $ 372 |
DOM | 996 Days |
| Address | 512 Shady Dell Lane | Type | Residential |
| City | Crestline | Sq.Ft. | 936 Sq. Ft. |
| Postal Code | 92325 | Garage | N/A |
| County | San Bernardino | Year Built | 1975 |
| Bed / Bath | 3 / 1 | Parking | 6 |
| Built In | 1975 | Status | Closed |
| Sold Date | 2023-04-26 |
INTERIOR FEATURES
| Has Laundry | Yes |
| Laundry Information | Gas Dryer Hookup, Inside, Washer Hookup |
| Has Fireplace | Yes |
| Fireplace Information | Family Room, Living Room, Wood Burning |
| Has Appliances | Yes |
| Kitchen Appliances | 6 Burner Stove, Disposal |
| Kitchen Information | Kitchen Island, Kitchen Open to Family Room, Kitchenette |
| Kitchen Area | Area, Breakfast Counter / Bar, Family Kitchen |
| Has Heating | Yes |
| Heating Information | Natural Gas, Wall Furnace |
| Room Information | Basement, Family Room, Kitchen, Main Floor Bedroom |
| Has Cooling | Yes |
| Cooling Information | Wall/Window Unit(s) |
| Flooring Information | Carpet, Laminate, Vinyl, Wood |
| InteriorFeatures Information | 2 Staircases, Beamed Ceilings, Built-in Features, Ceiling Fan(s), Copper Plumbing Full, Storage |
| DoorFeatures | Panel Doors, Sliding Doors |
| Entry Level | 1 |
| Has Spa | No |
| SpaDescription | None |
| WindowFeatures | Double Pane Windows, Screens |
| SecuritySafety | Carbon Monoxide Detector(s), Smoke Detector(s) |
| Bathroom Information | Bathtub, Shower, Shower in Tub |
| Main Level Bedrooms | 1 |
| Main Level Bathrooms | 1 |
EXTERIOR FEATURES
| ExteriorFeatures | Lighting |
| FoundationDetails | Block, Raised |
| Roof | Shingle |
| Has Pool | No |
| Pool | None |
| Has Patio | Yes |
| Patio | Deck, Patio, Porch, Wood, Wrap Around |
| Has Fence | No |
| Fencing | None |
WALKSCORE
MAP
MORTGAGE CALCULATOR
- Principal & Interest:
- Property Tax: $371
- Home Insurance:$119
- HOA Fees:$0
- Mortgage Insurance:
PRICE HISTORY
| Date | Event | Price |
| 04/26/2023 | Sold | $348,000 |
| 04/11/2023 | Active Under Contract | $348,000 |
| 11/16/2022 | Listed | $348,000 |

Topfind Realty
REALTOR®
(844)-333-8033
Questions? Contact today.
Interested in buying or selling a home similar to 512 Shady Dell Lane?
Crestline Similar Properties
Listing provided courtesy of ESTEBAN ROBLEDO, REALTY MASTERS & ASSOCIATES. Based on information from California Regional Multiple Listing Service, Inc. as of #Date#. This information is for your personal, non-commercial use and may not be used for any purpose other than to identify prospective properties you may be interested in purchasing. Display of MLS data is usually deemed reliable but is NOT guaranteed accurate by the MLS. Buyers are responsible for verifying the accuracy of all information and should investigate the data themselves or retain appropriate professionals. Information from sources other than the Listing Agent may have been included in the MLS data. Unless otherwise specified in writing, Broker/Agent has not and will not verify any information obtained from other sources. The Broker/Agent providing the information contained herein may or may not have been the Listing and/or Selling Agent.
