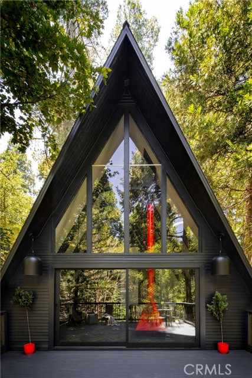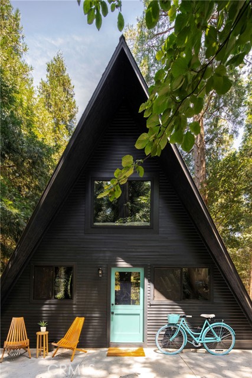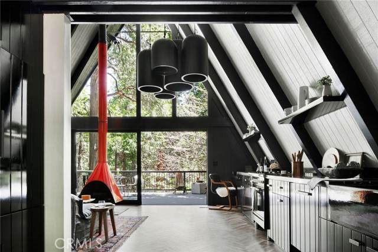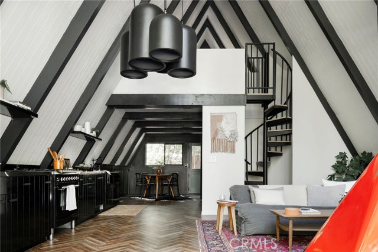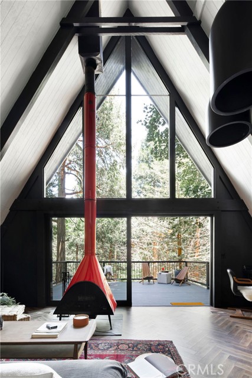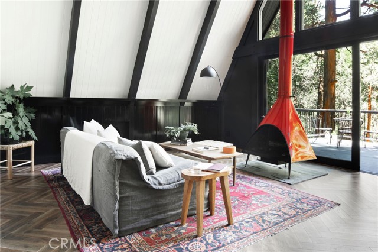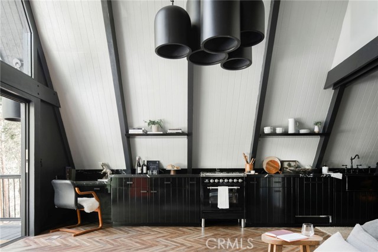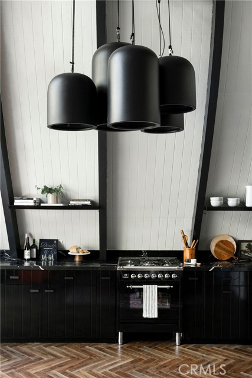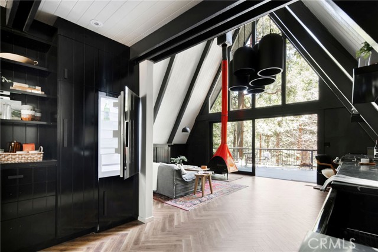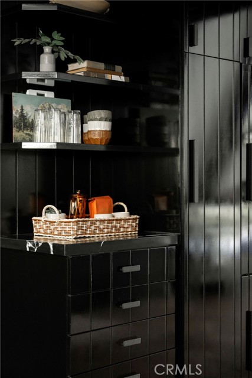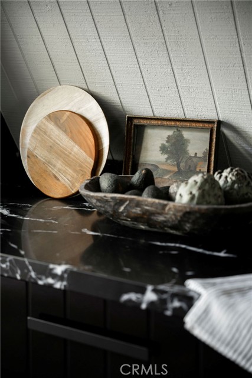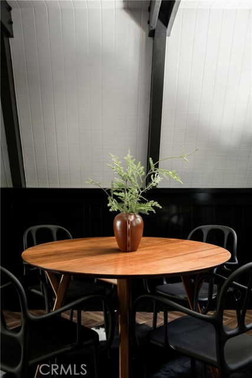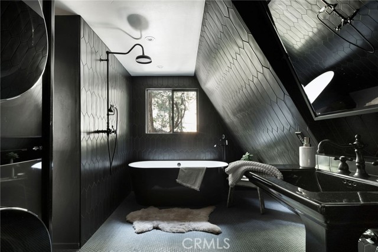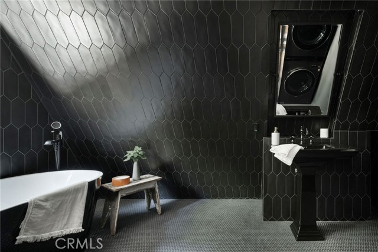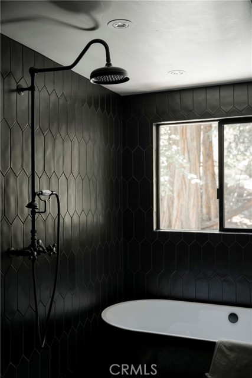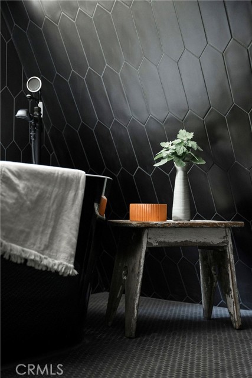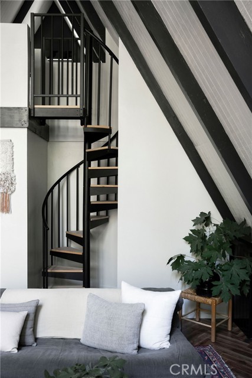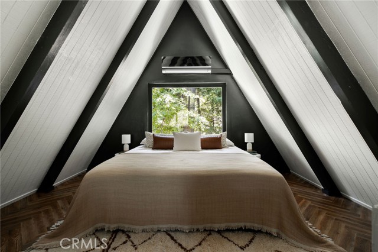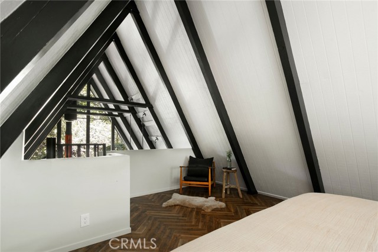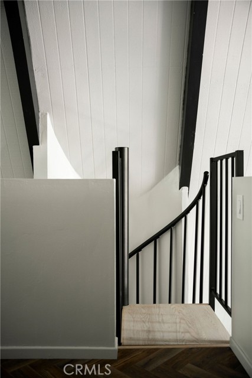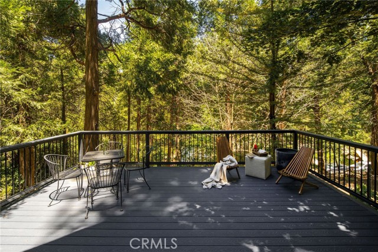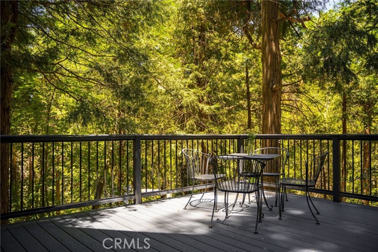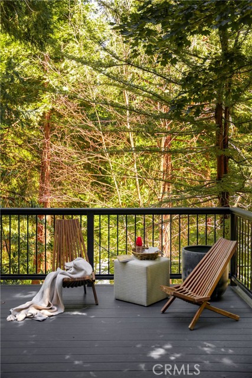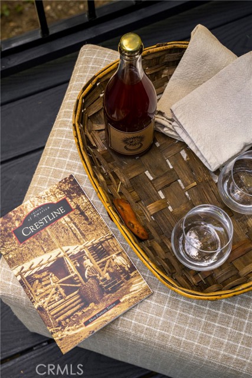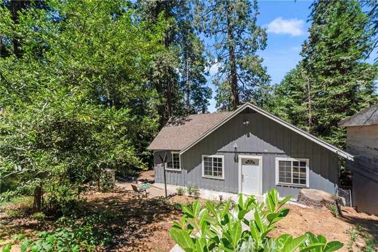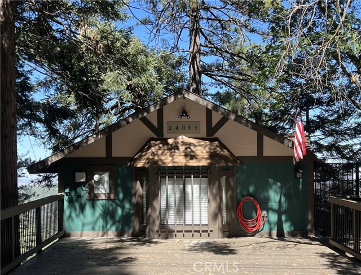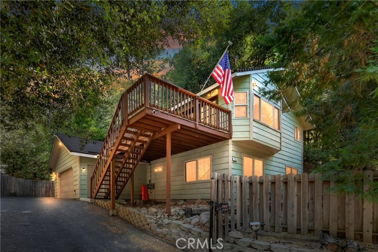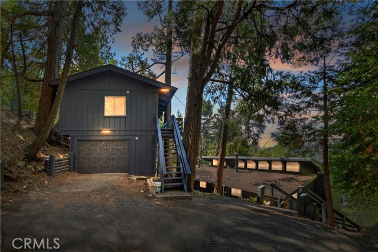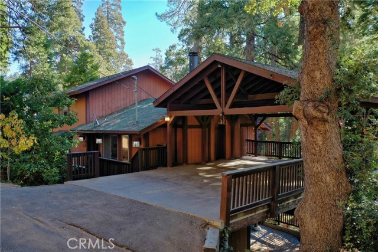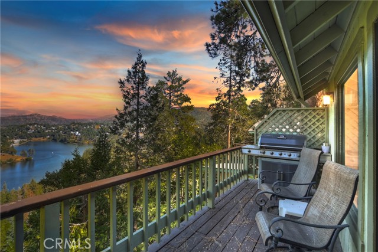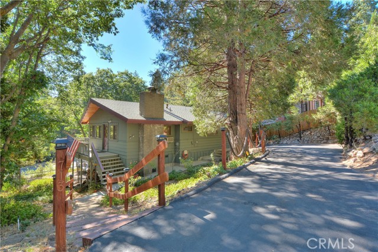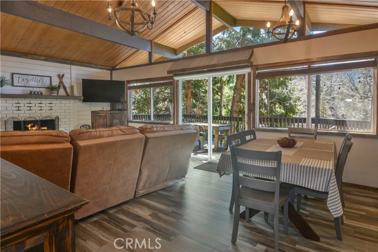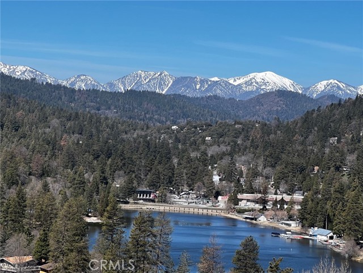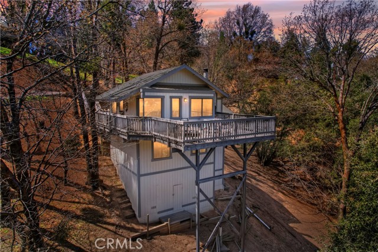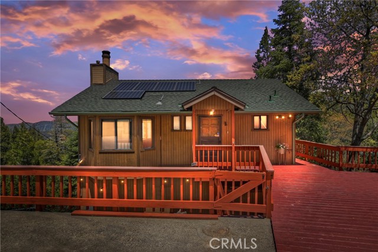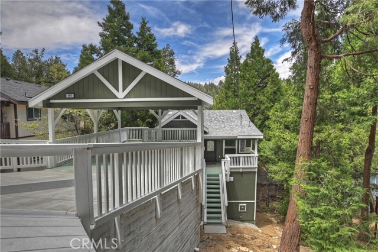672 Mormon Springs Road
Crestline, CA 92325
Sold
Black Oak A-Frame is tucked away on a canopied street in the quaint mountain town of Crestline, California. Surrounded by mature trees and set back from the road, this mountain gem has been restored and updated with no detail spared. Enter via a pathway flanked by the mountains natural landscape into a room of towering windows, the original mid-century fireplace and dual sliding Fleetwood doors. A chefs kitchen adorned with custom cabinetry and an Italian range opens to a main living space that exudes moody vibes and expansive views of only trees. You will also find a coffee bar and intimate dining space with direct access to one of the two outdoor living areas. The spa-like bathroom on the main floor is modernized with floor to ceiling tile and a floating tub with views of the Dog Wood trees. Retreat to the lofted bedroom that frames unobstructed views of floor to ceiling windows. Each of the spacious outdoor decks is a special place to enjoy the unparalleled nature around the home. This special cabin is located in close proximity to Lake Gregory and only 70 miles from L.A.’s east side neighborhoods.
PROPERTY INFORMATION
| MLS # | RW23138913 | Lot Size | 5,690 Sq. Ft. |
| HOA Fees | $0/Monthly | Property Type | Single Family Residence |
| Price | $ 520,000
Price Per SqFt: $ 549 |
DOM | 714 Days |
| Address | 672 Mormon Springs Road | Type | Residential |
| City | Crestline | Sq.Ft. | 948 Sq. Ft. |
| Postal Code | 92325 | Garage | N/A |
| County | San Bernardino | Year Built | 1961 |
| Bed / Bath | 1 / 1 | Parking | N/A |
| Built In | 1961 | Status | Closed |
| Sold Date | 2023-12-07 |
INTERIOR FEATURES
| Has Laundry | Yes |
| Laundry Information | Inside |
| Has Fireplace | Yes |
| Fireplace Information | Wood Burning, Free Standing |
| Has Appliances | Yes |
| Kitchen Appliances | Freezer, Disposal, Gas Oven, Gas Range, Gas Water Heater, Refrigerator |
| Kitchen Information | Kitchen Open to Family Room, Remodeled Kitchen, Self-closing cabinet doors, Self-closing drawers, Stone Counters |
| Kitchen Area | Dining Room |
| Has Heating | Yes |
| Heating Information | Central |
| Room Information | All Bedrooms Up, Kitchen, Laundry, Living Room |
| Has Cooling | Yes |
| Cooling Information | ENERGY STAR Qualified Equipment |
| InteriorFeatures Information | Beamed Ceilings, Cathedral Ceiling(s), Living Room Deck Attached |
| EntryLocation | main level |
| Entry Level | 1 |
| Bathroom Information | Bathtub, Shower, Main Floor Full Bath, Remodeled, Separate tub and shower, Soaking Tub, Upgraded, Walk-in shower |
| Main Level Bedrooms | 0 |
| Main Level Bathrooms | 1 |
EXTERIOR FEATURES
| Roof | Composition |
| Has Pool | No |
| Pool | None |
WALKSCORE
MAP
MORTGAGE CALCULATOR
- Principal & Interest:
- Property Tax: $555
- Home Insurance:$119
- HOA Fees:$0
- Mortgage Insurance:
PRICE HISTORY
| Date | Event | Price |
| 12/07/2023 | Sold | $515,000 |
| 11/29/2023 | Active Under Contract | $520,000 |
| 10/24/2023 | Active Under Contract | $520,000 |
| 07/27/2023 | Listed | $520,000 |

Topfind Realty
REALTOR®
(844)-333-8033
Questions? Contact today.
Interested in buying or selling a home similar to 672 Mormon Springs Road?
Crestline Similar Properties
Listing provided courtesy of DANIELLE ROSENTHAL, WHEELER STEFFEN SOTHEBY'S INTERNATIONAL REALTY. Based on information from California Regional Multiple Listing Service, Inc. as of #Date#. This information is for your personal, non-commercial use and may not be used for any purpose other than to identify prospective properties you may be interested in purchasing. Display of MLS data is usually deemed reliable but is NOT guaranteed accurate by the MLS. Buyers are responsible for verifying the accuracy of all information and should investigate the data themselves or retain appropriate professionals. Information from sources other than the Listing Agent may have been included in the MLS data. Unless otherwise specified in writing, Broker/Agent has not and will not verify any information obtained from other sources. The Broker/Agent providing the information contained herein may or may not have been the Listing and/or Selling Agent.
