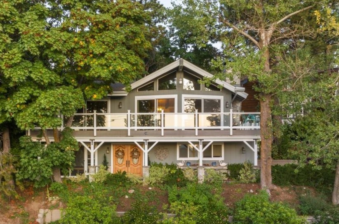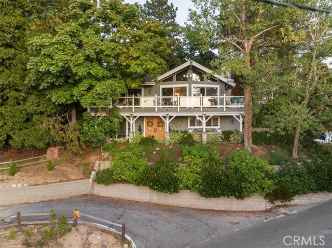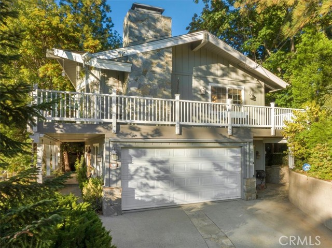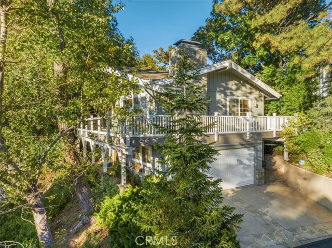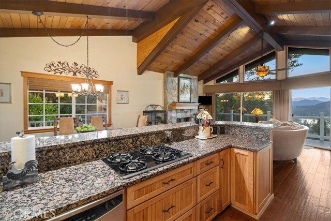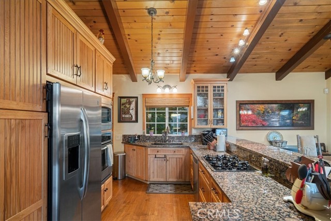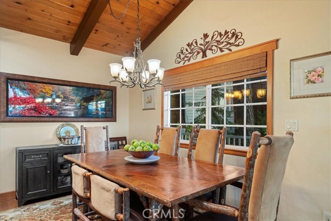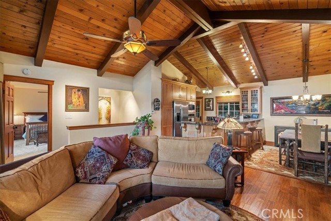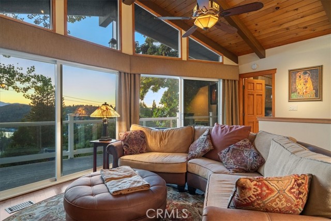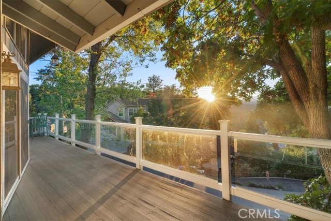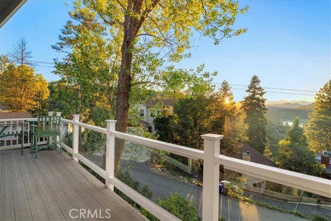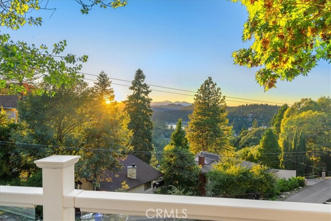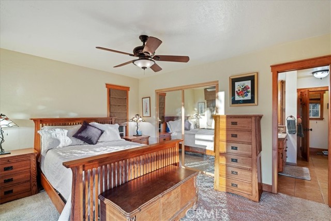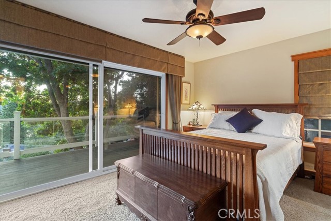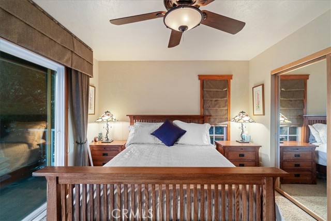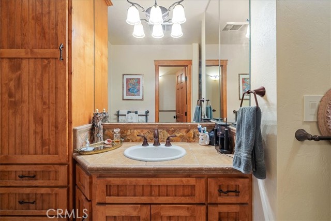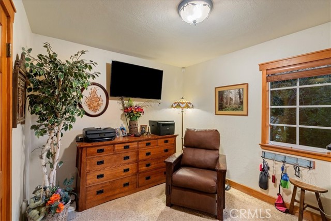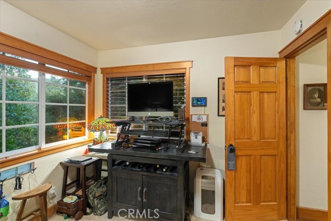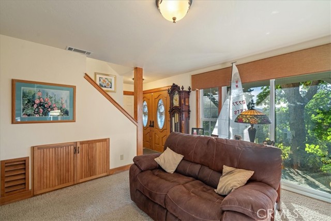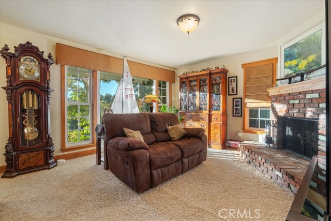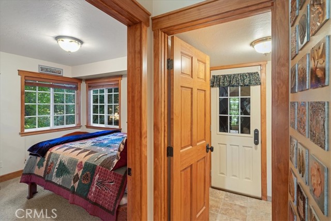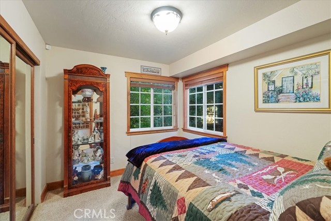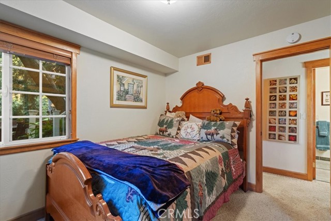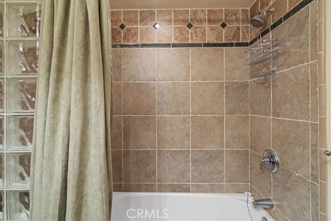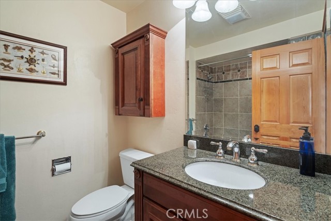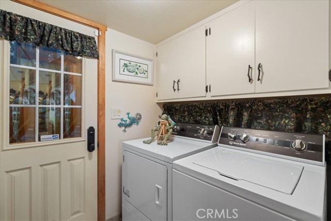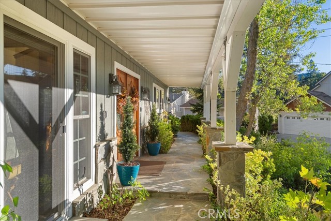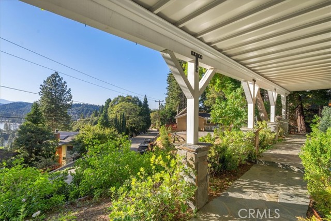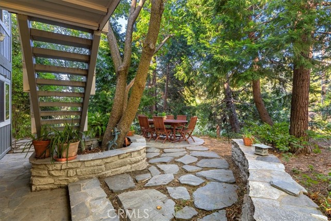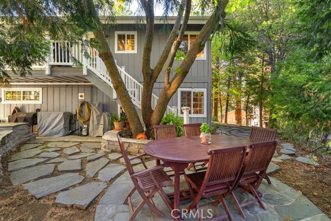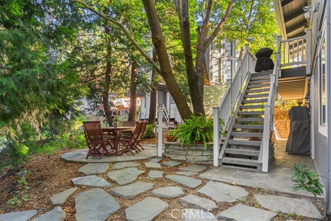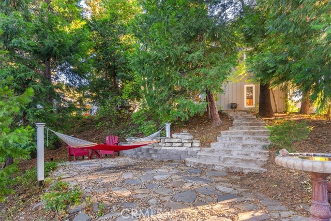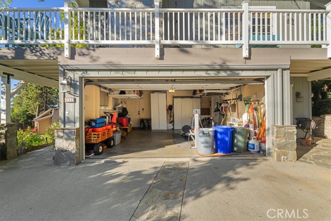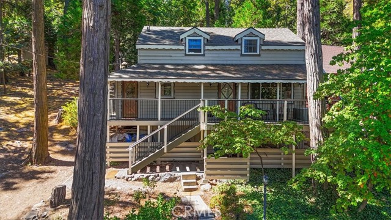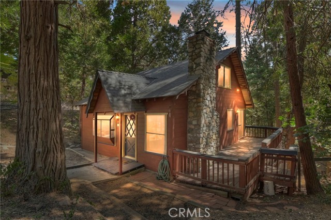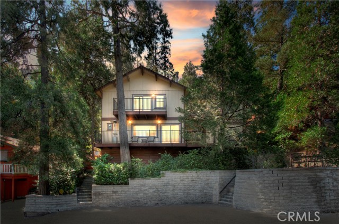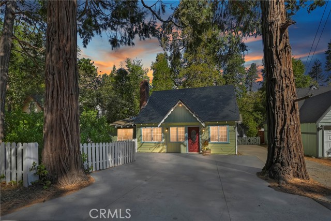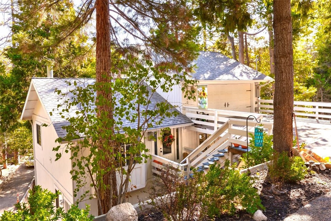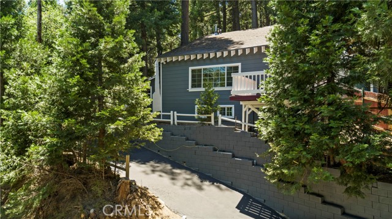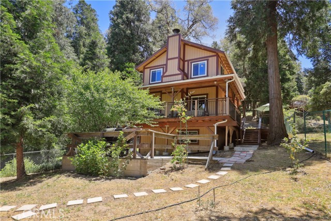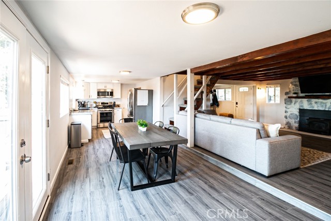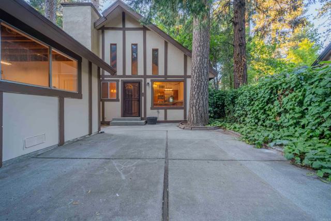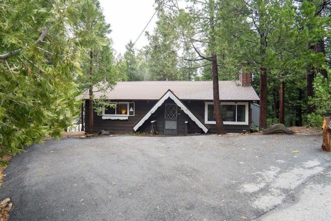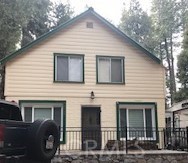743 Arth Drive
Crestline, CA 92325
Sold
Beautiful Mountain Home with Views of Lake Gregory, Located in the Picturesque Town of Crestline. This 3 Bedroom 2 Bathroom Home was Completely Renovated in 2009 and more recently updated with Central AC, Full House Generator, Water Softener, Water Purifier for Kitchen Sink, Alarm System with Six Outdoor Cameras, Updated Electrical Panel, Full Upper Racks and Cabinets in the Garage for Storage, 70 amp Electrical for Electric Car, Updated Outdoor Sprinkler System and Rain Gutter Leaf Protector. This is an Amazing Mountain Retreat with Beautiful Hardwood Floors, Granit Countertops, SS Appliances, High Beamed Ceiling, Large Fireplace, Dual Paned Windows With Amazing Views toward Lake Gregory. There is a 2 Car Attached Garage with a Workshop, Separate Laundry and the nicely Maintained Grounds with Granite Stone Pathway leading around the backside of the house with outdoor Dining and Lounging. The Crestline Community and Lake Gregory offer Year Around Activities for the Whole Family! There is Hiking, Off-Roading, Camping Wine Tasting Adventure Parks, Bowling, Paragliding, a Giant Inflatable Waterpark, Splash Pad, Swimming, Boathouse Stocked with Rental Craft, Fishing and many Town Planned Activities Year Around! Whether you are wanting a Full-Time Residence or an Investment Property, this Home Offers a Peaceful Retreat in the Heart of Nature without Sacrificing Modern Comforts.
PROPERTY INFORMATION
| MLS # | OC23185043 | Lot Size | 7,020 Sq. Ft. |
| HOA Fees | $0/Monthly | Property Type | Single Family Residence |
| Price | $ 555,000
Price Per SqFt: $ 359 |
DOM | 646 Days |
| Address | 743 Arth Drive | Type | Residential |
| City | Crestline | Sq.Ft. | 1,546 Sq. Ft. |
| Postal Code | 92325 | Garage | 2 |
| County | San Bernardino | Year Built | 1974 |
| Bed / Bath | 3 / 2 | Parking | 2 |
| Built In | 1974 | Status | Closed |
| Sold Date | 2023-11-03 |
INTERIOR FEATURES
| Has Laundry | Yes |
| Laundry Information | Gas Dryer Hookup, Individual Room |
| Has Fireplace | Yes |
| Fireplace Information | Living Room |
| Has Appliances | Yes |
| Kitchen Appliances | Electric Oven, Disposal, Gas Cooktop, Refrigerator, Water Heater, Water Purifier, Water Softener |
| Has Heating | Yes |
| Heating Information | Central |
| Room Information | Kitchen, Laundry, Living Room, Main Floor Bedroom, Primary Bedroom, Primary Suite |
| Has Cooling | Yes |
| Cooling Information | Central Air, Electric |
| Flooring Information | Carpet, Wood |
| InteriorFeatures Information | Beamed Ceilings, Granite Counters, High Ceilings, Intercom, Living Room Balcony, Living Room Deck Attached, Open Floorplan, Partially Furnished, Storage |
| EntryLocation | main |
| Entry Level | 1 |
| Has Spa | No |
| SpaDescription | None |
| WindowFeatures | Double Pane Windows, Screens |
| SecuritySafety | Security System |
| Bathroom Information | Shower |
| Main Level Bedrooms | 1 |
| Main Level Bathrooms | 1 |
EXTERIOR FEATURES
| ExteriorFeatures | Rain Gutters |
| Has Pool | No |
| Pool | None |
| Has Patio | Yes |
| Patio | Covered, Deck |
| Has Fence | No |
| Fencing | None |
| Has Sprinklers | Yes |
WALKSCORE
MAP
MORTGAGE CALCULATOR
- Principal & Interest:
- Property Tax: $592
- Home Insurance:$119
- HOA Fees:$0
- Mortgage Insurance:
PRICE HISTORY
| Date | Event | Price |
| 11/03/2023 | Sold | $598,000 |
| 10/05/2023 | Sold | $555,000 |

Topfind Realty
REALTOR®
(844)-333-8033
Questions? Contact today.
Interested in buying or selling a home similar to 743 Arth Drive?
Crestline Similar Properties
Listing provided courtesy of Diana Erland, Radius Agent Realty. Based on information from California Regional Multiple Listing Service, Inc. as of #Date#. This information is for your personal, non-commercial use and may not be used for any purpose other than to identify prospective properties you may be interested in purchasing. Display of MLS data is usually deemed reliable but is NOT guaranteed accurate by the MLS. Buyers are responsible for verifying the accuracy of all information and should investigate the data themselves or retain appropriate professionals. Information from sources other than the Listing Agent may have been included in the MLS data. Unless otherwise specified in writing, Broker/Agent has not and will not verify any information obtained from other sources. The Broker/Agent providing the information contained herein may or may not have been the Listing and/or Selling Agent.
