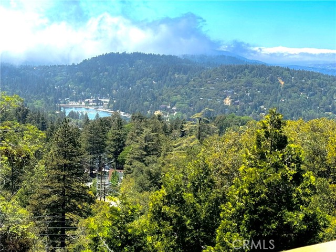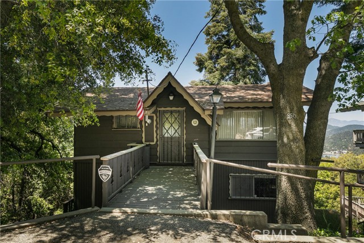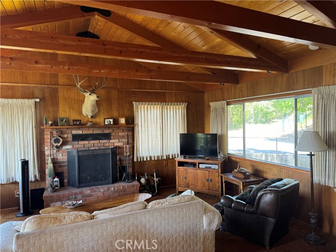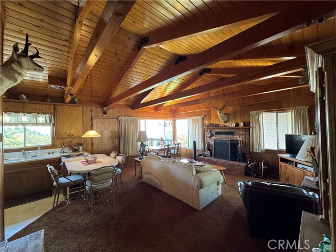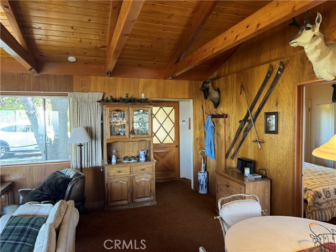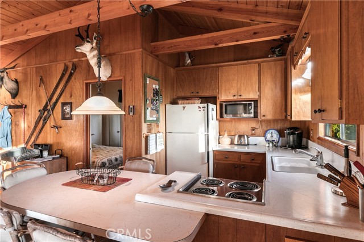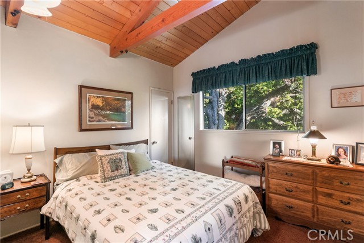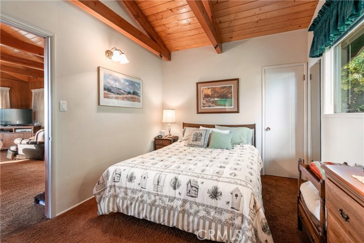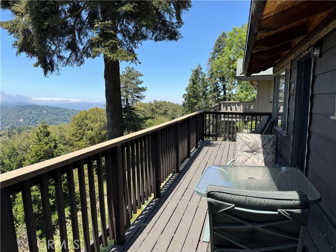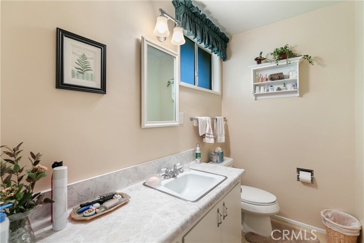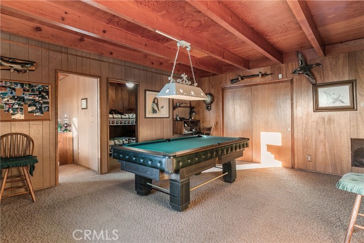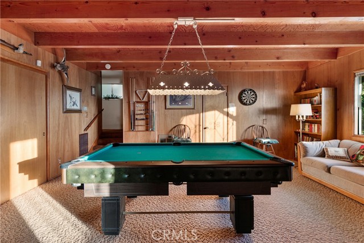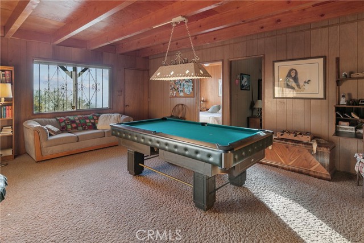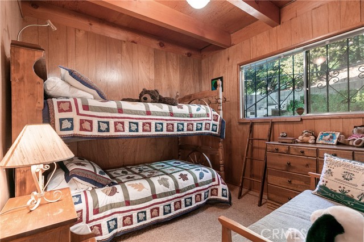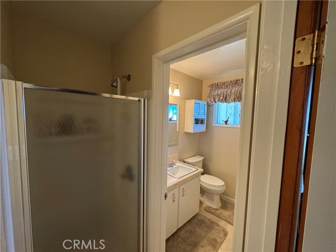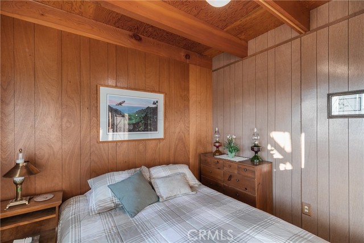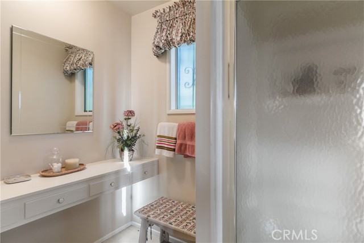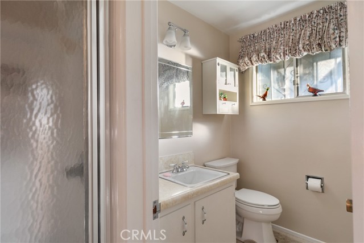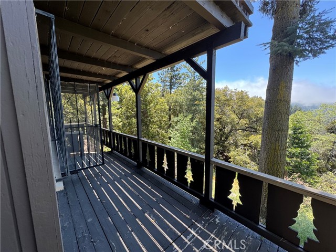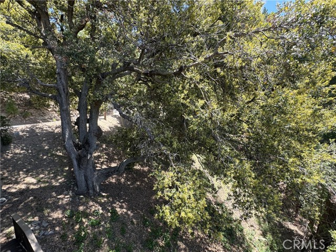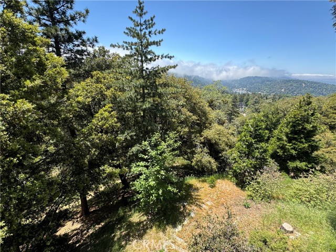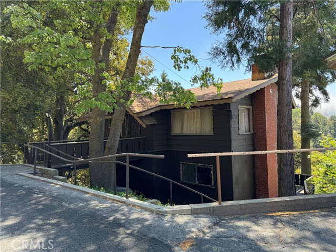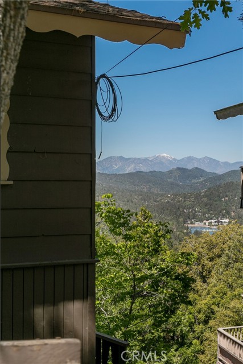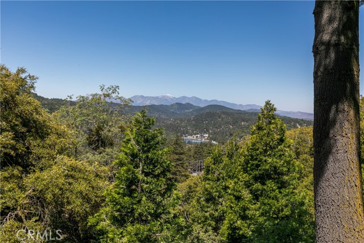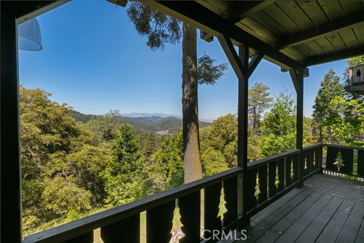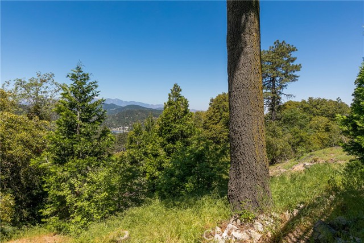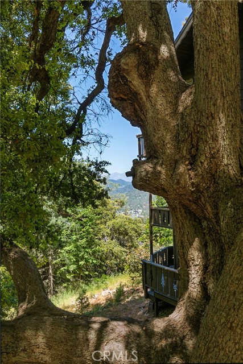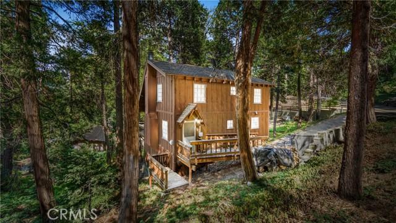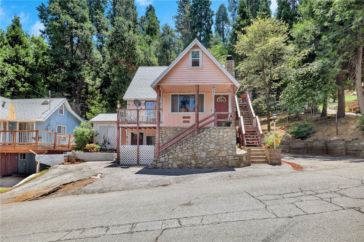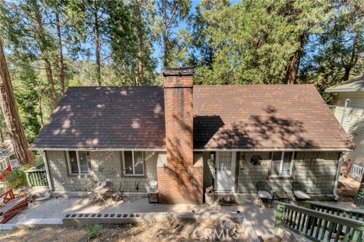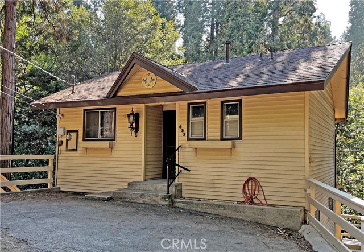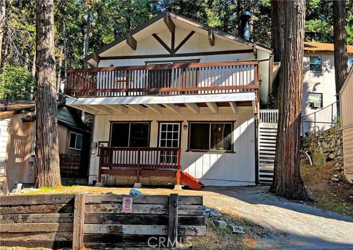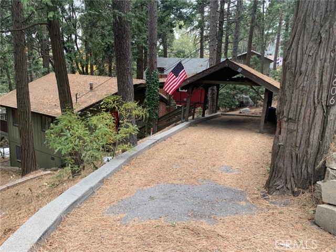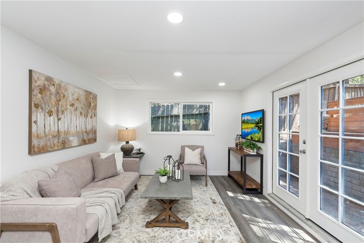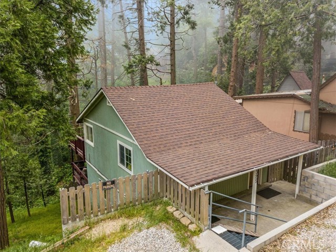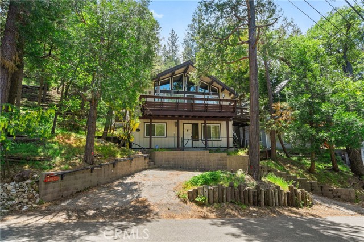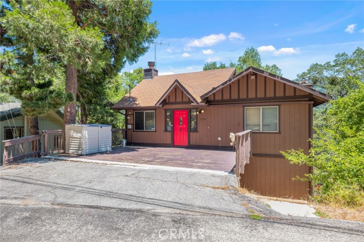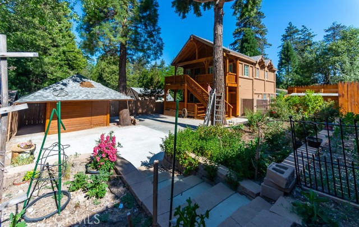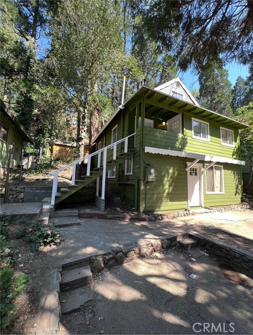850 Chillon Drive
Crestline, CA 92325
Sold
Not just a cabin in the mountains but a mid century time capsule cabin with picturesque lake views of Lake Gregory, mountains and Mt. Baldy and vistas of trees making this the perfect get away. This charming home offers so many features that are on the top of any home shopping list. Level entry into the home with a bedroom on the main level is what most people want so the whole family will be able to enjoy their time in the mountains. This cabin has that! Woodsy feel with vaulted ceilings. Again, check that off your list! Open floor plan with decking. This too and their are two levels of decking that were recently upgraded! A family room with space for a pool table for entertaining. Check that off too! Sleeping accommodations - This home has 3 bedrooms. Easy to find but still close to conveniences. This home is close to Highway 18, Crestline shops and restaurants and it is located on a cul de sac street so you and your friends and family can come and go with ease. Add in peace and serenity with an additional adjacent lot included in the price and you have your shopping list complete. Professional photos coming soon!
PROPERTY INFORMATION
| MLS # | RW24101980 | Lot Size | 13,949 Sq. Ft. |
| HOA Fees | $0/Monthly | Property Type | Single Family Residence |
| Price | $ 410,000
Price Per SqFt: $ 300 |
DOM | 446 Days |
| Address | 850 Chillon Drive | Type | Residential |
| City | Crestline | Sq.Ft. | 1,368 Sq. Ft. |
| Postal Code | 92325 | Garage | N/A |
| County | San Bernardino | Year Built | 1962 |
| Bed / Bath | 3 / 0.5 | Parking | N/A |
| Built In | 1962 | Status | Closed |
| Sold Date | 2024-08-19 |
INTERIOR FEATURES
| Has Laundry | No |
| Laundry Information | None |
| Has Fireplace | Yes |
| Fireplace Information | Living Room |
| Has Appliances | Yes |
| Kitchen Appliances | Electric Oven, Electric Range, Disposal, Microwave, Refrigerator |
| Kitchen Information | Formica Counters |
| Kitchen Area | Breakfast Counter / Bar, In Living Room |
| Has Heating | Yes |
| Heating Information | Forced Air |
| Room Information | Kitchen, Living Room, Main Floor Bedroom, Primary Bedroom, Separate Family Room, Walk-In Closet |
| Has Cooling | No |
| Cooling Information | None |
| Flooring Information | Carpet, Vinyl |
| InteriorFeatures Information | Beamed Ceilings, Cathedral Ceiling(s), Formica Counters, Living Room Deck Attached, Open Floorplan |
| EntryLocation | Street |
| Entry Level | 1 |
| SecuritySafety | Carbon Monoxide Detector(s), Security System, Smoke Detector(s) |
| Bathroom Information | Shower |
| Main Level Bedrooms | 1 |
| Main Level Bathrooms | 1 |
EXTERIOR FEATURES
| FoundationDetails | Raised |
| Roof | Composition |
| Has Pool | No |
| Pool | None |
| Has Patio | Yes |
| Patio | Deck |
| Has Fence | No |
| Fencing | None |
WALKSCORE
MAP
MORTGAGE CALCULATOR
- Principal & Interest:
- Property Tax: $437
- Home Insurance:$119
- HOA Fees:$0
- Mortgage Insurance:
PRICE HISTORY
| Date | Event | Price |
| 08/19/2024 | Sold | $390,000 |
| 06/27/2024 | Price Change (Relisted) | $410,000 (-3.53%) |
| 05/20/2024 | Listed | $425,000 |

Topfind Realty
REALTOR®
(844)-333-8033
Questions? Contact today.
Interested in buying or selling a home similar to 850 Chillon Drive?
Crestline Similar Properties
Listing provided courtesy of VICKY CENTER, WHEELER STEFFEN SOTHEBY'S INTERNATIONAL REALTY. Based on information from California Regional Multiple Listing Service, Inc. as of #Date#. This information is for your personal, non-commercial use and may not be used for any purpose other than to identify prospective properties you may be interested in purchasing. Display of MLS data is usually deemed reliable but is NOT guaranteed accurate by the MLS. Buyers are responsible for verifying the accuracy of all information and should investigate the data themselves or retain appropriate professionals. Information from sources other than the Listing Agent may have been included in the MLS data. Unless otherwise specified in writing, Broker/Agent has not and will not verify any information obtained from other sources. The Broker/Agent providing the information contained herein may or may not have been the Listing and/or Selling Agent.
