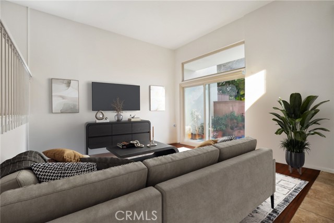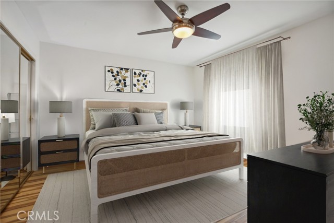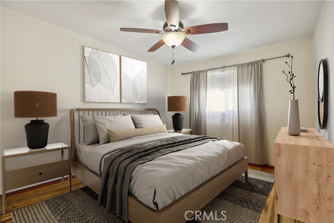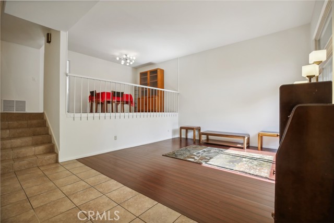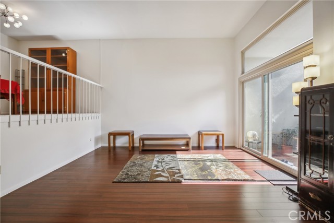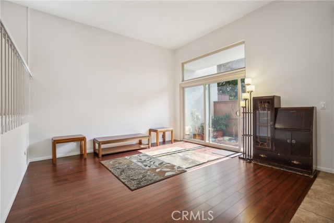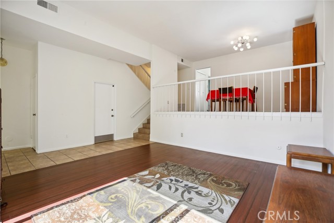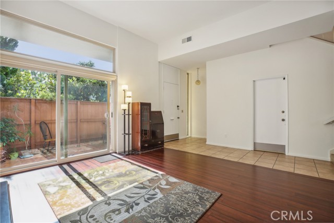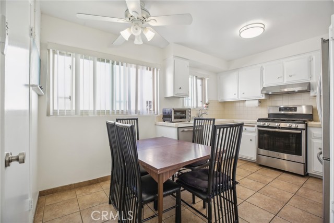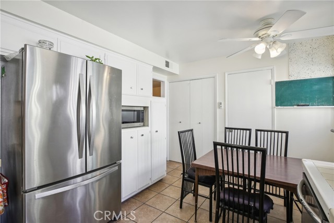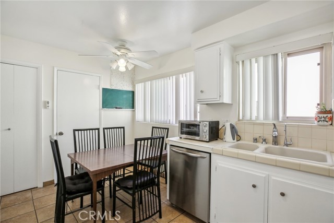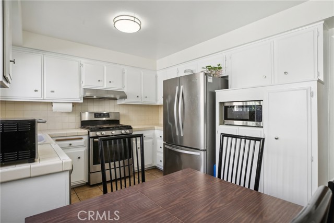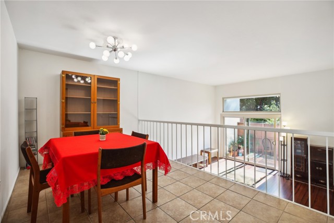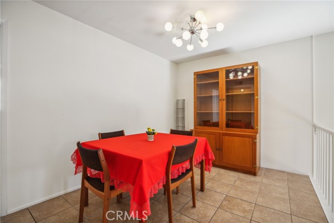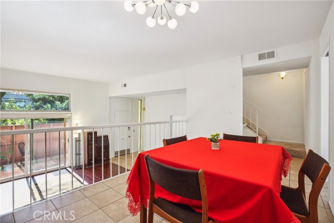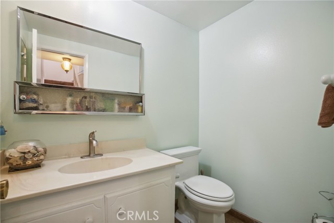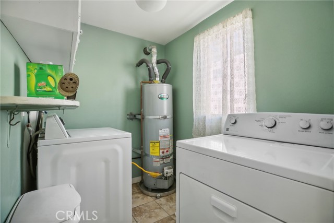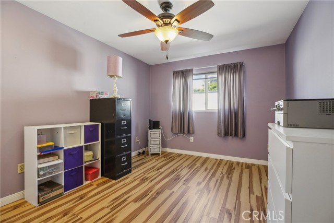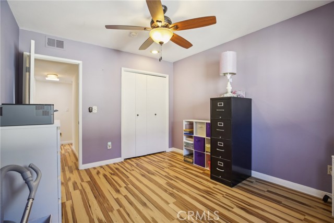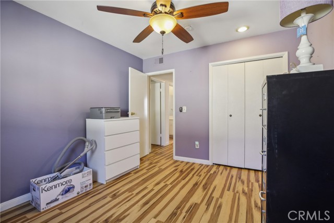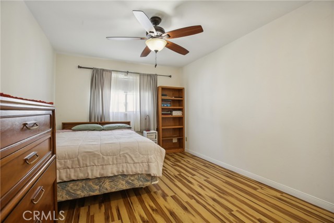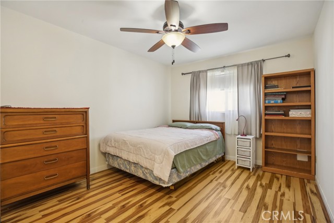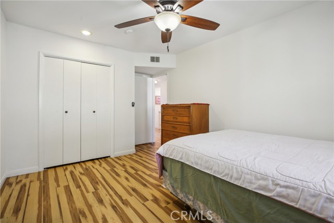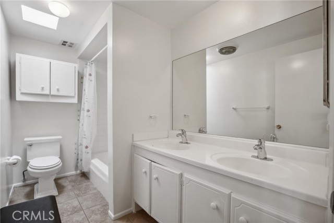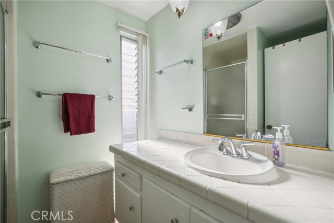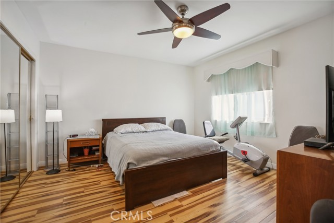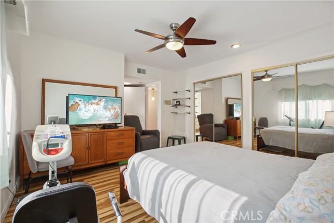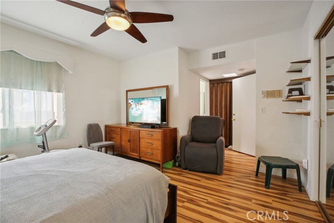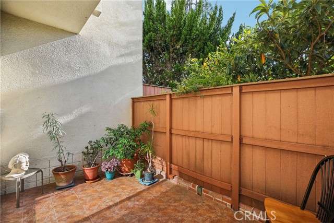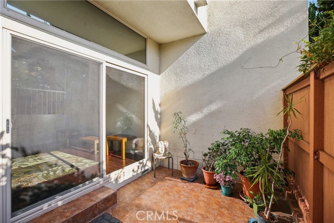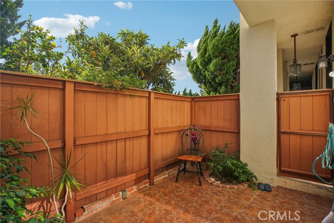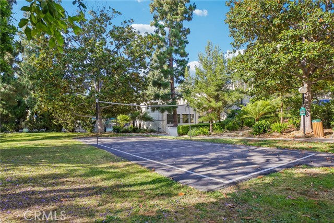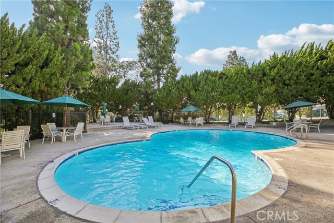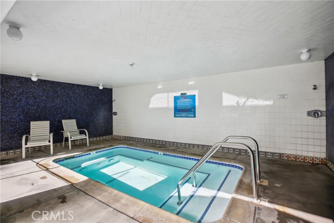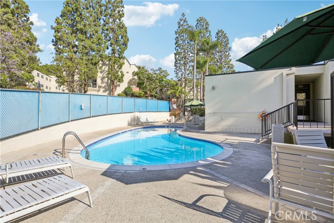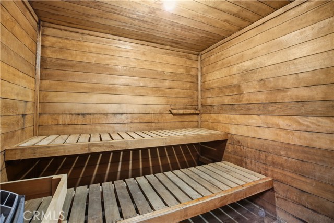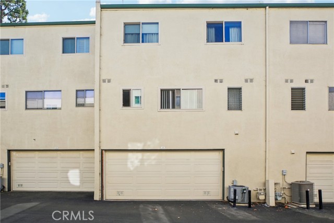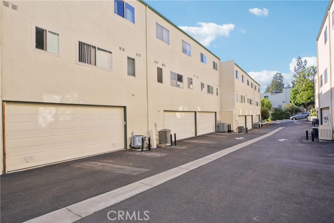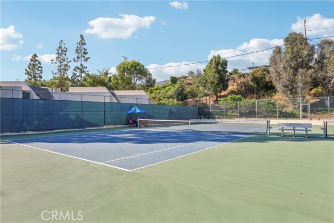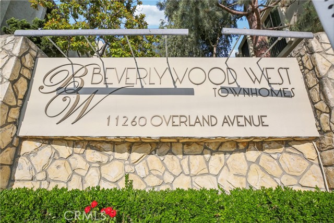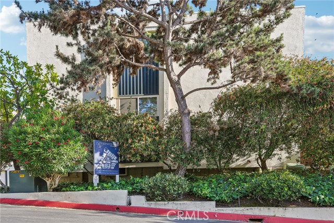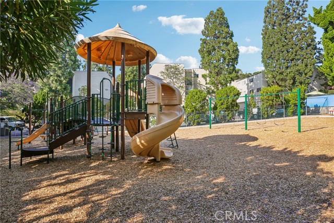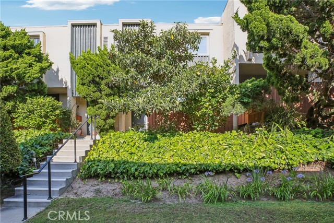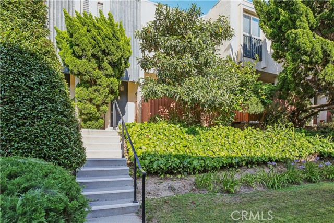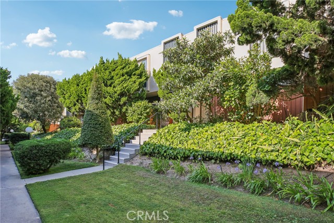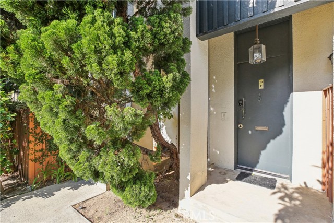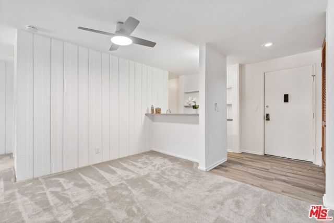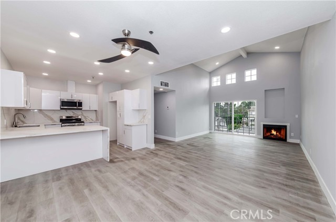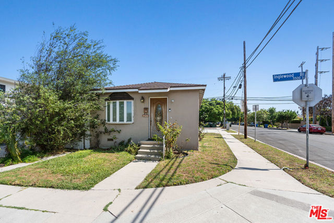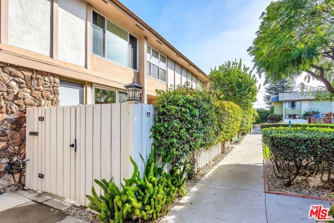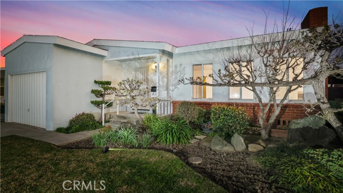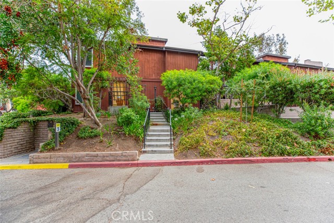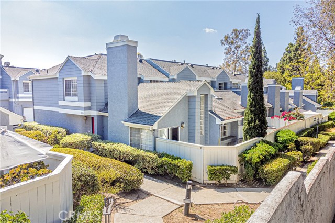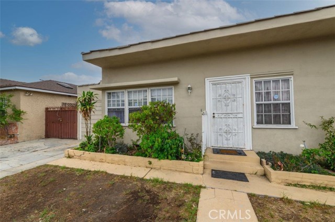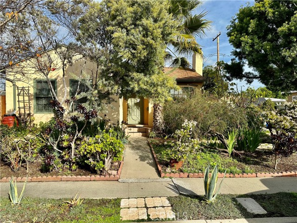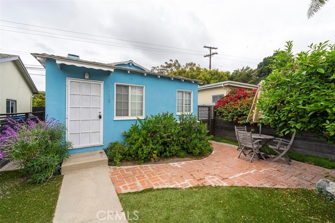11260 Overland Avenue #19f
Culver City, CA 90230
Sold
11260 Overland Avenue #19f
Culver City, CA 90230
Sold
Proudly introducing this beautiful 3-bedroom, 2.5-bathroom townhouse spanning 1,628 sq ft, located in the storied Beverlywood West community. Experience the inviting living room, featuring high ceilings and bamboo-style floors, which open up to a spacious enclosed outdoor patio—perfect for relaxation and entertaining. The dining area, situated on a tiered platform, leads to a bright kitchen boasting tile countertops, freshly painted cabinets, stainless steel appliances, and a convenient enclosed laundry room. Upstairs, you’ll find three well-appointed bedrooms. The primary suite is a retreat in itself, showcasing luxury vinyl flooring, an extended closet, and an ensuite 3/4 bathroom. Additional highlights include central cooling and heating and a two-car garage with ample storage space. The HOA provides excellent value, covering earthquake insurance, Spectrum cable and internet, and on-site security. Enjoy top-notch amenities, including two heated pools, a hot tub, two tennis courts, an enclosed playground, a recreation room, a dry sauna, a volleyball court, and more. This prime location is moments away from Westfield Mall, Trader Joe’s, Baldwin Hills Scenic Overlook Trail, Downtown Culver City, and the highly acclaimed Culver City schools.
PROPERTY INFORMATION
| MLS # | SB24135936 | Lot Size | 124,904 Sq. Ft. |
| HOA Fees | $720/Monthly | Property Type | Townhouse |
| Price | $ 929,000
Price Per SqFt: $ 571 |
DOM | 346 Days |
| Address | 11260 Overland Avenue #19f | Type | Residential |
| City | Culver City | Sq.Ft. | 1,628 Sq. Ft. |
| Postal Code | 90230 | Garage | 2 |
| County | Los Angeles | Year Built | 1967 |
| Bed / Bath | 3 / 2.5 | Parking | 2 |
| Built In | 1967 | Status | Closed |
| Sold Date | 2024-09-06 |
INTERIOR FEATURES
| Has Laundry | Yes |
| Laundry Information | Gas Dryer Hookup, Individual Room, Inside |
| Has Fireplace | No |
| Fireplace Information | None |
| Has Appliances | Yes |
| Kitchen Appliances | Dishwasher, Free-Standing Range, Disposal, Gas Oven, Gas Cooktop, Gas Water Heater, High Efficiency Water Heater, Microwave, Range Hood, Self Cleaning Oven, Water Heater, Water Purifier |
| Kitchen Information | Tile Counters |
| Has Heating | Yes |
| Heating Information | Central |
| Room Information | All Bedrooms Up, Kitchen, Laundry, Recreation |
| Has Cooling | Yes |
| Cooling Information | Central Air |
| Flooring Information | Bamboo, Tile, Vinyl, Wood |
| InteriorFeatures Information | 2 Staircases, Ceiling Fan(s), Copper Plumbing Partial, High Ceilings, Pantry, Sunken Living Room, Tandem, Tile Counters |
| EntryLocation | 1 |
| Entry Level | 1 |
| Has Spa | Yes |
| SpaDescription | Association, Community |
| Bathroom Information | Bathtub, Low Flow Toilet(s), Closet in bathroom, Double sinks in bath(s), Tile Counters, Walk-in shower |
| Main Level Bedrooms | 3 |
| Main Level Bathrooms | 2 |
EXTERIOR FEATURES
| Has Pool | No |
| Pool | Association, Community, Fenced, Heated |
WALKSCORE
MAP
MORTGAGE CALCULATOR
- Principal & Interest:
- Property Tax: $991
- Home Insurance:$119
- HOA Fees:$720
- Mortgage Insurance:
PRICE HISTORY
| Date | Event | Price |
| 09/06/2024 | Sold | $920,000 |
| 08/15/2024 | Active Under Contract | $929,000 |
| 07/03/2024 | Listed | $949,000 |

Topfind Realty
REALTOR®
(844)-333-8033
Questions? Contact today.
Interested in buying or selling a home similar to 11260 Overland Avenue #19f?
Culver City Similar Properties
Listing provided courtesy of Gregory Eubanks, Redfin Corporation. Based on information from California Regional Multiple Listing Service, Inc. as of #Date#. This information is for your personal, non-commercial use and may not be used for any purpose other than to identify prospective properties you may be interested in purchasing. Display of MLS data is usually deemed reliable but is NOT guaranteed accurate by the MLS. Buyers are responsible for verifying the accuracy of all information and should investigate the data themselves or retain appropriate professionals. Information from sources other than the Listing Agent may have been included in the MLS data. Unless otherwise specified in writing, Broker/Agent has not and will not verify any information obtained from other sources. The Broker/Agent providing the information contained herein may or may not have been the Listing and/or Selling Agent.
