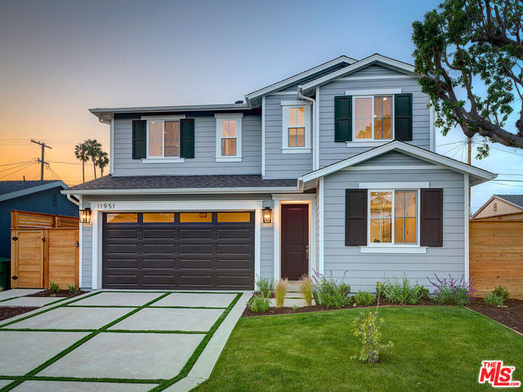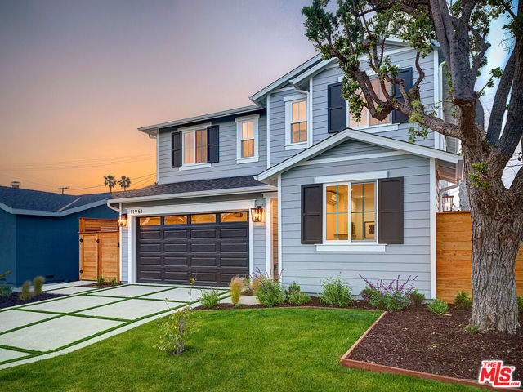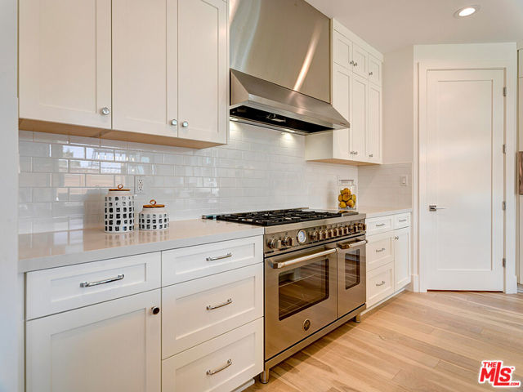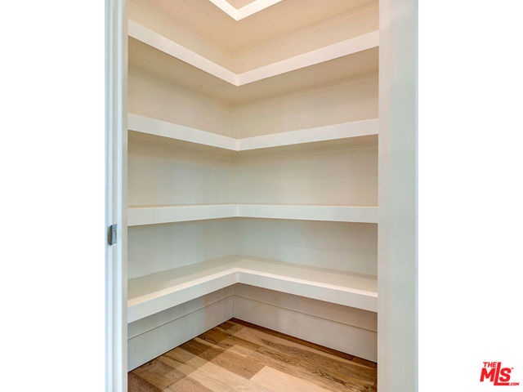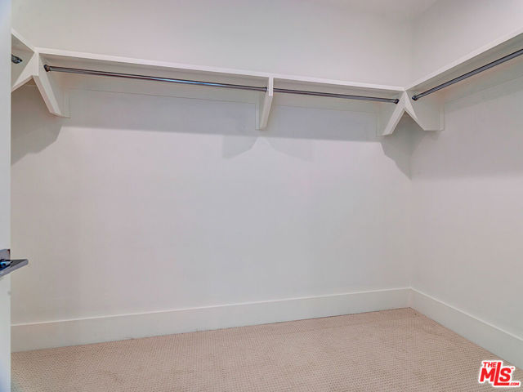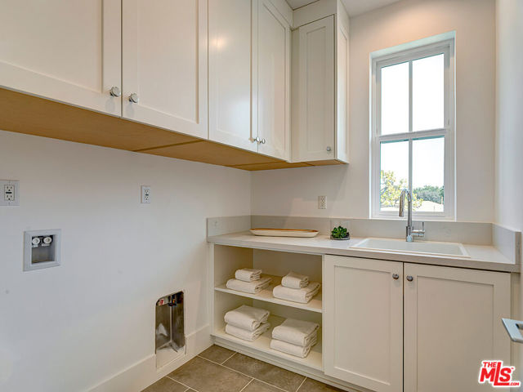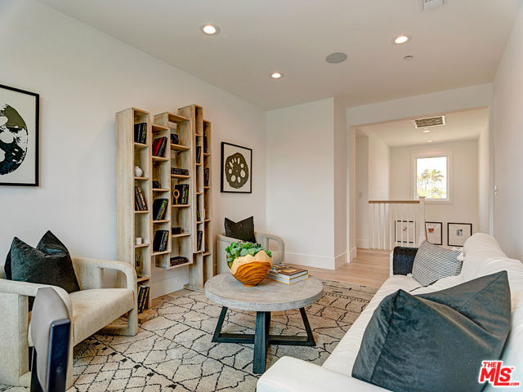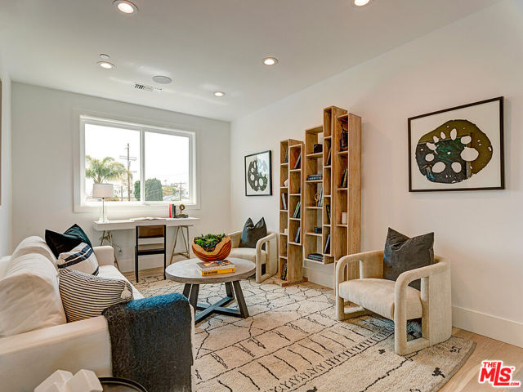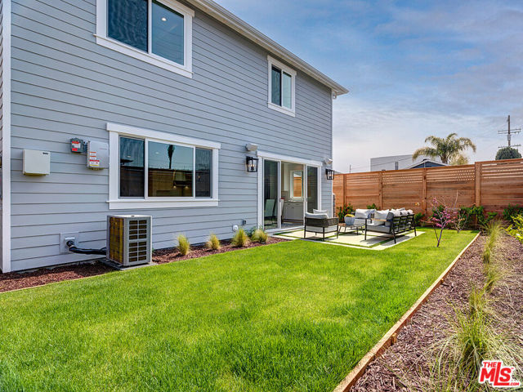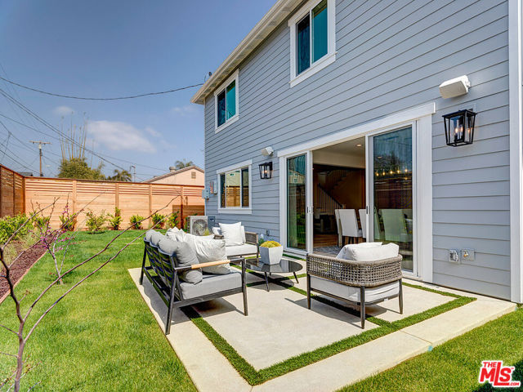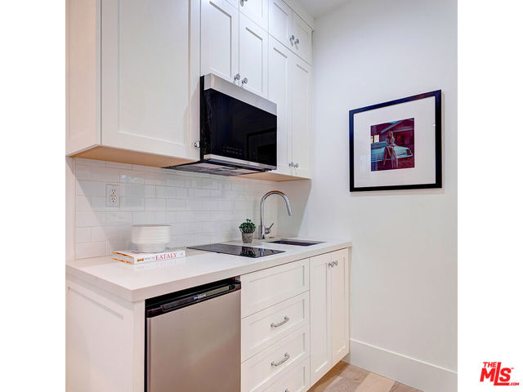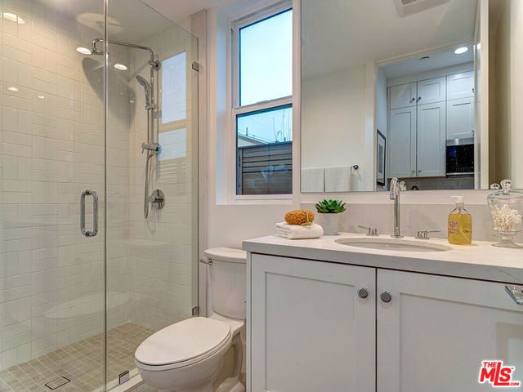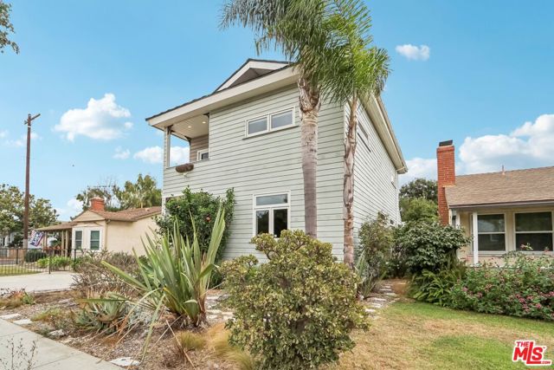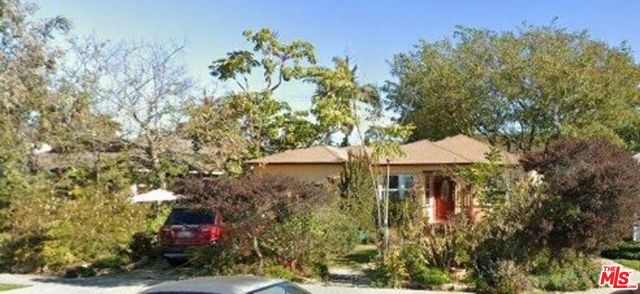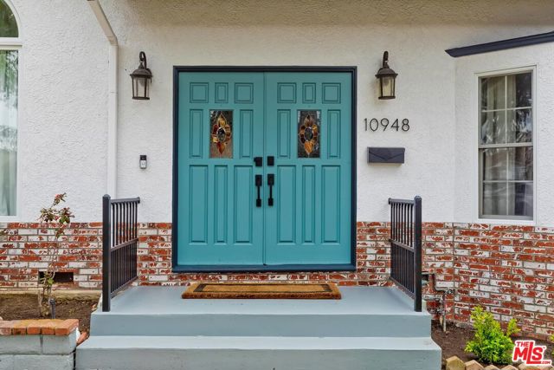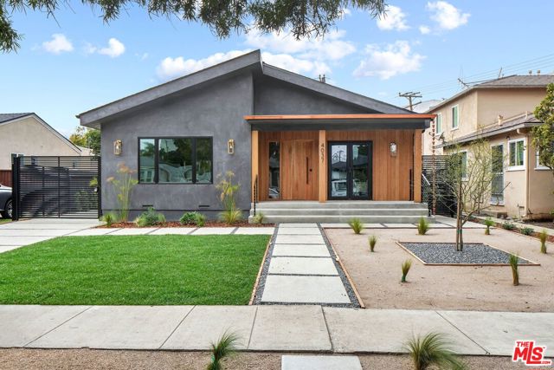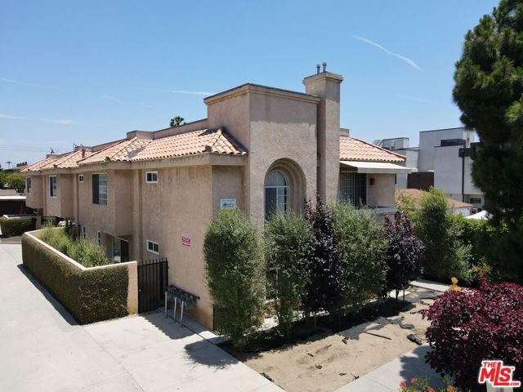11951 Mcdonald Street
Culver City, CA 90230
Sold
11951 Mcdonald Street
Culver City, CA 90230
Sold
Newly built home by Thomas James Homes, located in the neighborhood of South Del Rey offers luxurious living with three bedrooms plus a den and 2.5 baths. Additionally, the property features a STUDIO ADU with a well-equipped kitchenette and a full bath. The exterior of the home boasts a polished wood siding look, white trim around the double-cased windows, and dark-toned shutters. Upon entering the home, you'll be greeted by a large open concept floorplan and natural light flowing in through the windows and sliding doors that lead to the backyard. The kitchen is a chef's dream with top-tier appliances, a walk-in pantry, plenty of counter space, and an island with bar seating. Enjoy formal dining with family and friends or cozy up in the great room with a gas fireplace on chilly California evenings. Upstairs, there are two secondary bedrooms with great closet space, a full bath, a laundry room with a sink, and a spacious loft ready for those cozy movie nights. The grand suite is a retreat in itself, with a barn door leading to the grand bath that includes a dual vanity sink, freestanding tub, a walk-in shower, and a large walk-in closet. There is a finished 2-car garage that offers direct entry into the home. Centrally located in the quiet neighborhood of Del Rey, close to local parks, local eateries/retail, hiking trails, and the Ballona Creek Bike Path. Within the award-winning Playa del Rey Elementary school boundary.
PROPERTY INFORMATION
| MLS # | 23309197 | Lot Size | 5,005 Sq. Ft. |
| HOA Fees | $0/Monthly | Property Type | Single Family Residence |
| Price | $ 2,195,000
Price Per SqFt: $ 932 |
DOM | 742 Days |
| Address | 11951 Mcdonald Street | Type | Residential |
| City | Culver City | Sq.Ft. | 2,355 Sq. Ft. |
| Postal Code | 90230 | Garage | N/A |
| County | Los Angeles | Year Built | 2023 |
| Bed / Bath | 4 / 3.5 | Parking | 4 |
| Built In | 2023 | Status | Closed |
| Sold Date | 2023-11-29 |
INTERIOR FEATURES
| Has Laundry | Yes |
| Laundry Information | Inside |
| Has Fireplace | Yes |
| Fireplace Information | Living Room |
| Has Appliances | Yes |
| Kitchen Appliances | Dishwasher, Disposal, Refrigerator, Oven, Gas Oven, Gas Cooktop, Self Cleaning Oven, Range Hood, Range |
| Kitchen Information | Kitchen Island |
| Kitchen Area | In Kitchen, Family Kitchen |
| Has Heating | Yes |
| Heating Information | Central |
| Room Information | Bonus Room, Den, Family Room, Formal Entry, Great Room, Guest/Maid's Quarters, Recreation, Retreat, Walk-In Closet, Walk-In Pantry, Office, Primary Bathroom, Loft, Living Room, Library |
| Has Cooling | Yes |
| Cooling Information | Central Air |
| Flooring Information | Wood |
| InteriorFeatures Information | Open Floorplan, Recessed Lighting, Storage |
| Has Spa | No |
| SpaDescription | None |
| Bathroom Information | Vanity area, Low Flow Toilet(s), Shower in Tub, Tile Counters |
EXTERIOR FEATURES
| Has Pool | No |
| Pool | None |
WALKSCORE
MAP
MORTGAGE CALCULATOR
- Principal & Interest:
- Property Tax: $2,341
- Home Insurance:$119
- HOA Fees:$0
- Mortgage Insurance:
PRICE HISTORY
| Date | Event | Price |
| 11/05/2023 | Pending | $2,195,000 |

Topfind Realty
REALTOR®
(844)-333-8033
Questions? Contact today.
Interested in buying or selling a home similar to 11951 Mcdonald Street?
Culver City Similar Properties
Listing provided courtesy of Elizabeth C. Layne, RE/MAX ESTATE PROPERTIES. Based on information from California Regional Multiple Listing Service, Inc. as of #Date#. This information is for your personal, non-commercial use and may not be used for any purpose other than to identify prospective properties you may be interested in purchasing. Display of MLS data is usually deemed reliable but is NOT guaranteed accurate by the MLS. Buyers are responsible for verifying the accuracy of all information and should investigate the data themselves or retain appropriate professionals. Information from sources other than the Listing Agent may have been included in the MLS data. Unless otherwise specified in writing, Broker/Agent has not and will not verify any information obtained from other sources. The Broker/Agent providing the information contained herein may or may not have been the Listing and/or Selling Agent.
