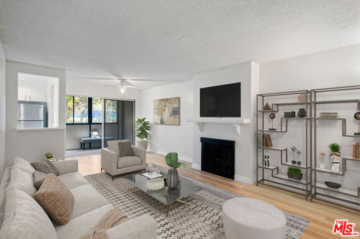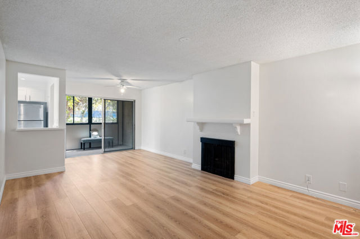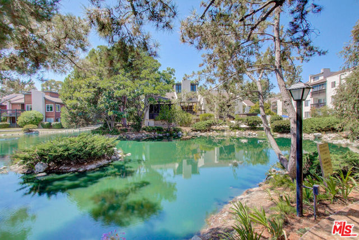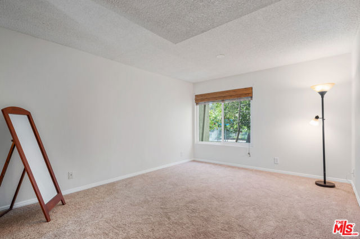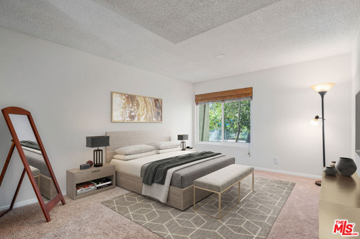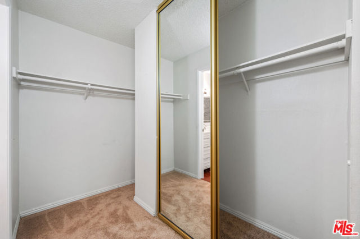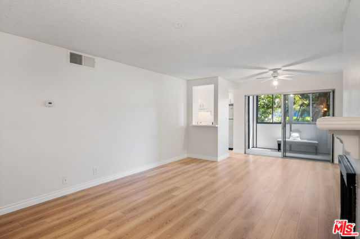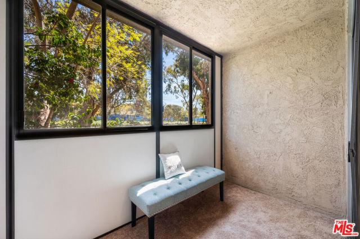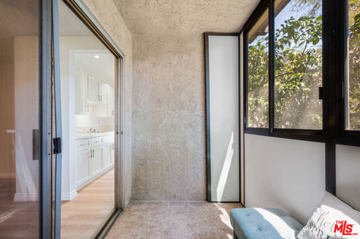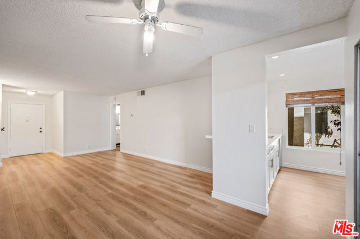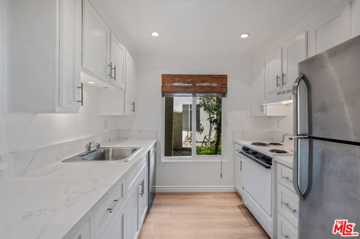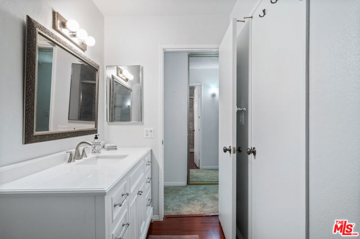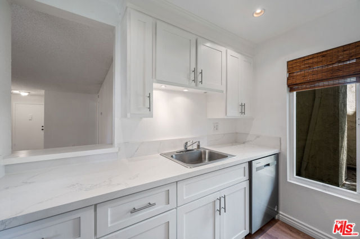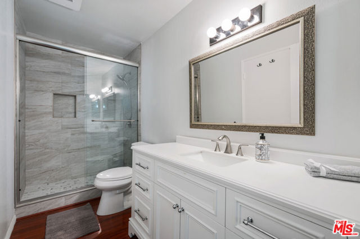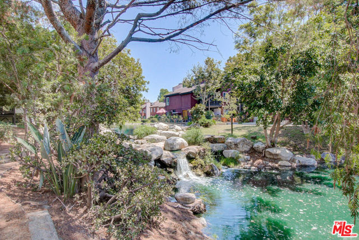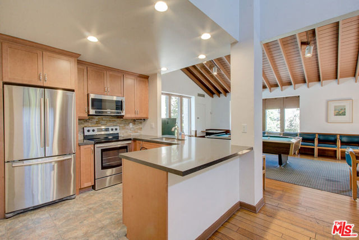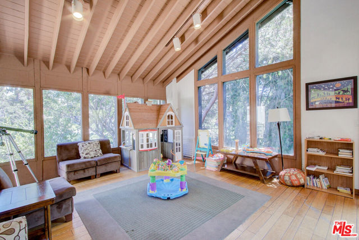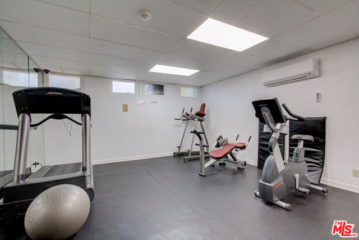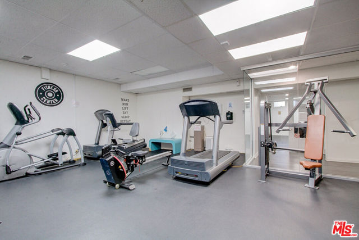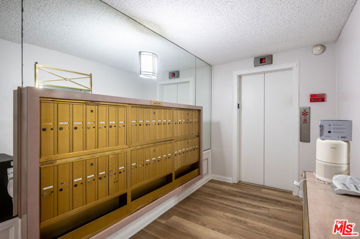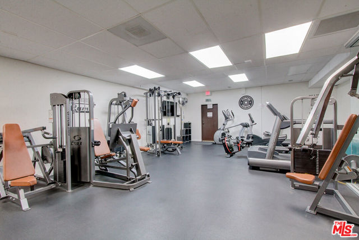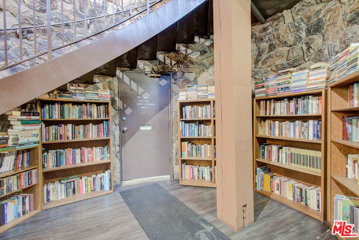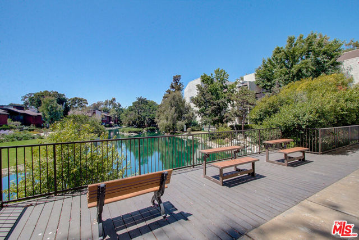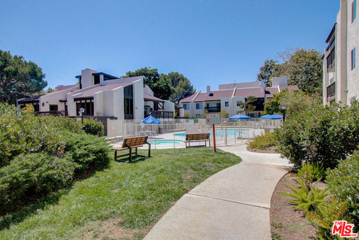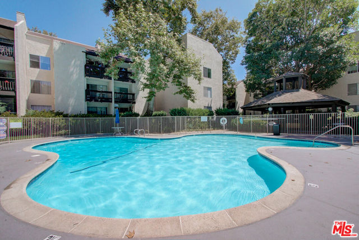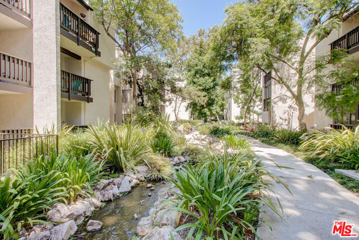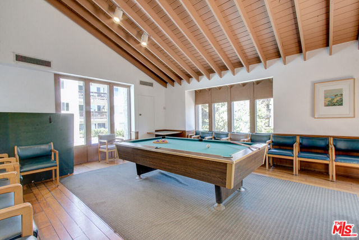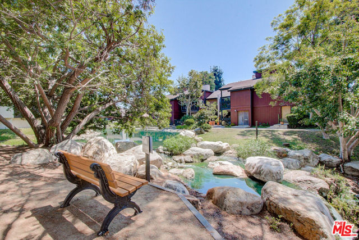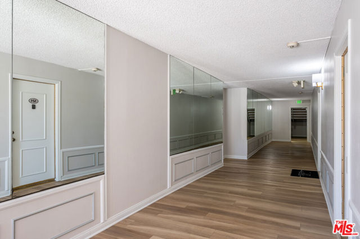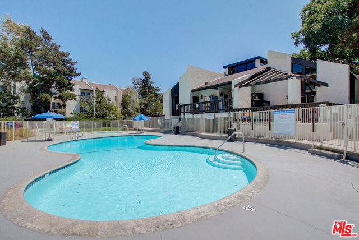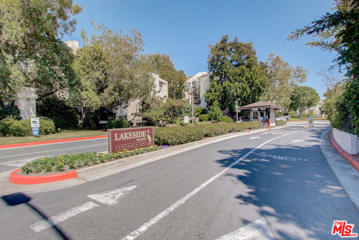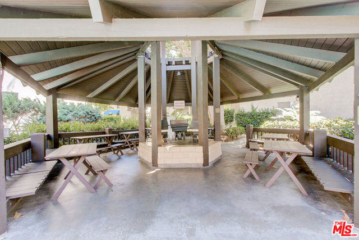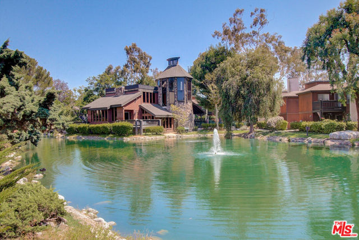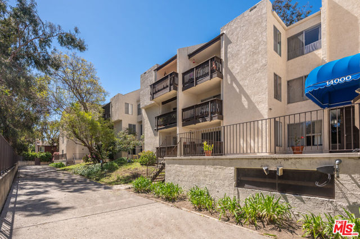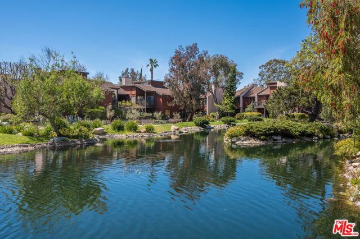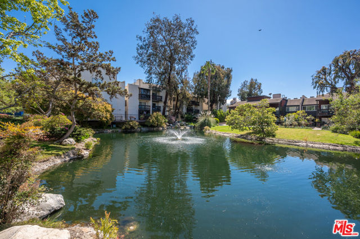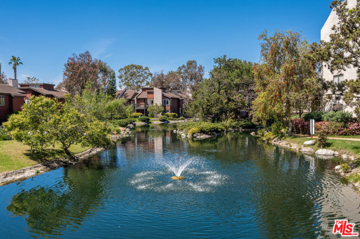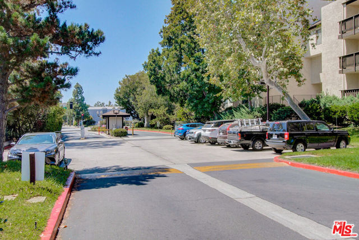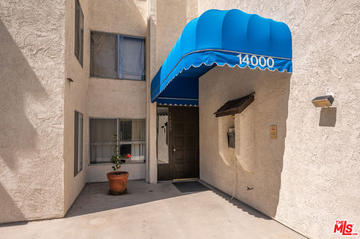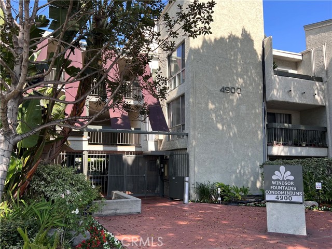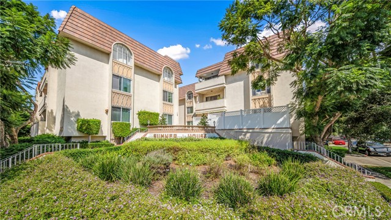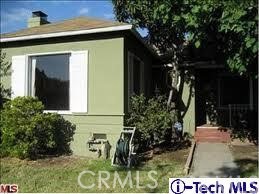14106 Summertime Lane
Culver City, CA 90230
Sold
Welcome to Lakeside Village, a resort-style complex that offers over 3 acres of mature trees and lush greens surrounding a beautiful lake and trickling streams with ducks, geese, fish, turtles, and other wildlife. This back unit has a larger floor plan that includes a spacious living room with a decorative fireplace, perfect for hosting and entertaining guests. The enclosed patio is an extra bonus area where you can read, relax, or enjoy a cup of coffee in the morning.The kitchen has been recently updated with new cabinets, countertops, and a new stainless steel dishwasher, making meal preparation a breeze. The bedroom is cozy and has a large closet with plenty of storage space. You'll appreciate the convenience of the parking spot located close to the elevator, allowing for easy access from the garage.But that's not all! The complex features three pools, two jacuzzis, and an exquisite Clubhouse with a renovated gym, lockers, sauna, showers, and BBQs. There is also guest parking and 24-hour guarded security, ensuring your safety and privacy. Located in the desirable Culver City school district, this unit is situated near the Ballona Creek bike/running paths, which are perfect for outdoor activities. Downtown Culver City is only one mile away, where you can find numerous restaurants, cafes, and entertainment options. The Baldwin Hills scenic overlook is also just a short drive away, providing stunning views of the city. The Westfield shopping mall is only a mile away, and the 405 and 10 freeways are just a few miles away, making commuting a breeze. This is a rare opportunity to live in a resort-style complex with all the amenities you could ever want. Don't miss out on this fantastic opportunity!
PROPERTY INFORMATION
| MLS # | 23255715 | Lot Size | 211,446 Sq. Ft. |
| HOA Fees | $528/Monthly | Property Type | Condominium |
| Price | $ 535,000
Price Per SqFt: $ 733 |
DOM | 843 Days |
| Address | 14106 Summertime Lane | Type | Residential |
| City | Culver City | Sq.Ft. | 730 Sq. Ft. |
| Postal Code | 90230 | Garage | N/A |
| County | Los Angeles | Year Built | 1973 |
| Bed / Bath | 1 / 1 | Parking | 1 |
| Built In | 1973 | Status | Closed |
| Sold Date | 2023-05-10 |
INTERIOR FEATURES
| Has Laundry | Yes |
| Laundry Information | Community |
| Has Fireplace | Yes |
| Fireplace Information | Living Room |
| Has Appliances | Yes |
| Kitchen Appliances | Disposal |
| Has Heating | Yes |
| Heating Information | Central |
| Has Cooling | Yes |
| Cooling Information | Central Air |
| Flooring Information | Wood |
| InteriorFeatures Information | Ceiling Fan(s) |
| Entry Level | 1 |
| SecuritySafety | 24 Hour Security, Gated with Guard |
EXTERIOR FEATURES
| Has Pool | No |
| Pool | Community |
WALKSCORE
MAP
MORTGAGE CALCULATOR
- Principal & Interest:
- Property Tax: $571
- Home Insurance:$119
- HOA Fees:$528
- Mortgage Insurance:
PRICE HISTORY
| Date | Event | Price |
| 05/10/2023 | Sold | $550,000 |
| 04/10/2023 | Active Under Contract | $535,000 |
| 03/30/2023 | Listed | $535,000 |

Topfind Realty
REALTOR®
(844)-333-8033
Questions? Contact today.
Interested in buying or selling a home similar to 14106 Summertime Lane?
Culver City Similar Properties
Listing provided courtesy of Hind Aineb, RE/MAX ESTATE PROPERTIES. Based on information from California Regional Multiple Listing Service, Inc. as of #Date#. This information is for your personal, non-commercial use and may not be used for any purpose other than to identify prospective properties you may be interested in purchasing. Display of MLS data is usually deemed reliable but is NOT guaranteed accurate by the MLS. Buyers are responsible for verifying the accuracy of all information and should investigate the data themselves or retain appropriate professionals. Information from sources other than the Listing Agent may have been included in the MLS data. Unless otherwise specified in writing, Broker/Agent has not and will not verify any information obtained from other sources. The Broker/Agent providing the information contained herein may or may not have been the Listing and/or Selling Agent.
