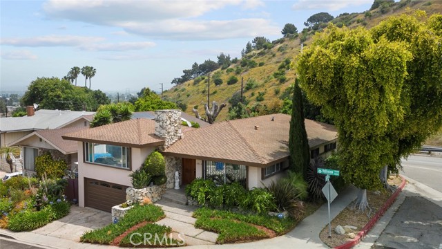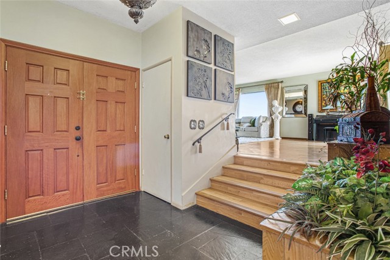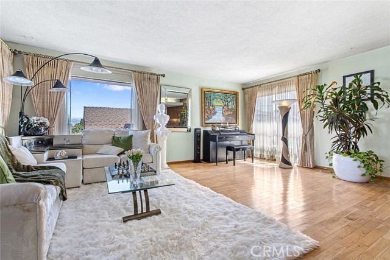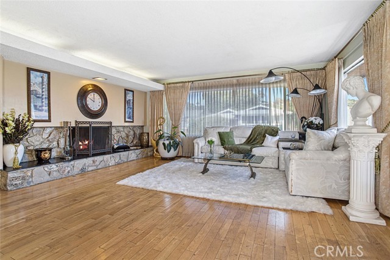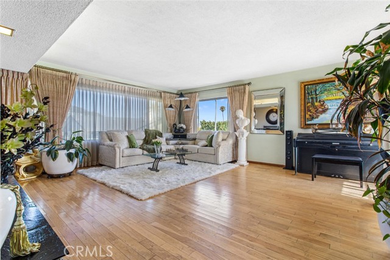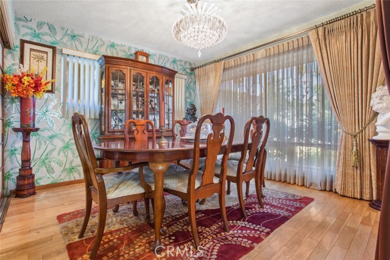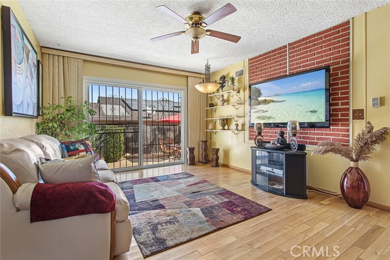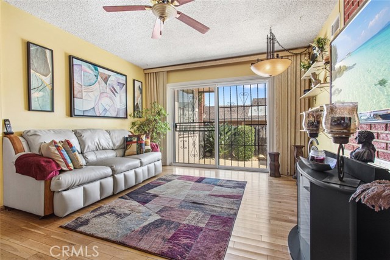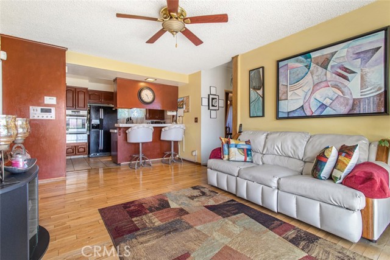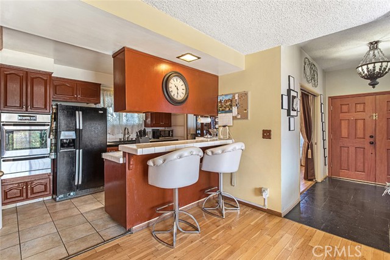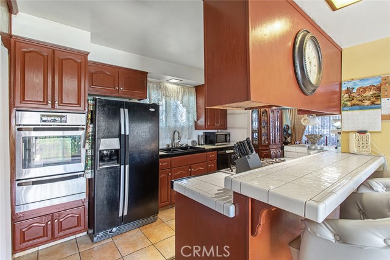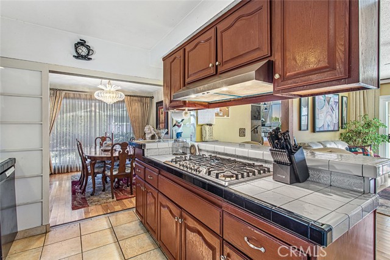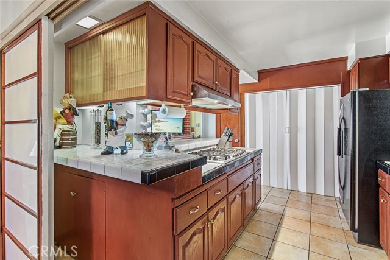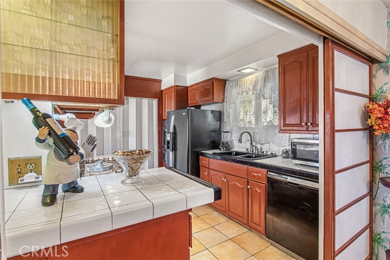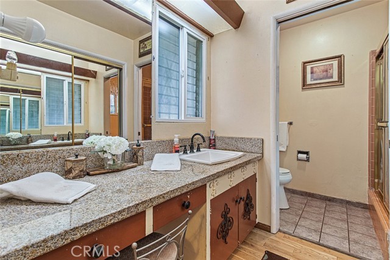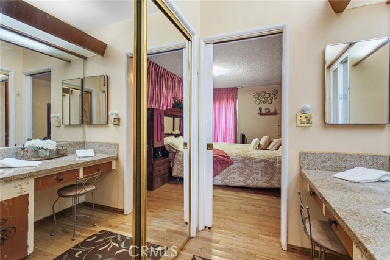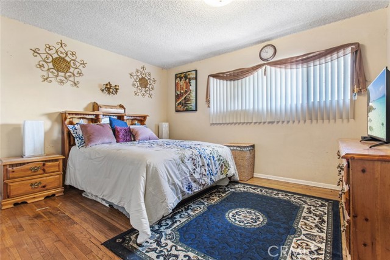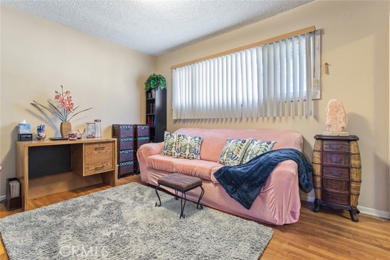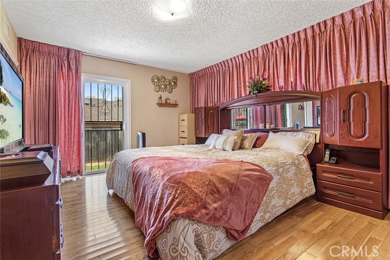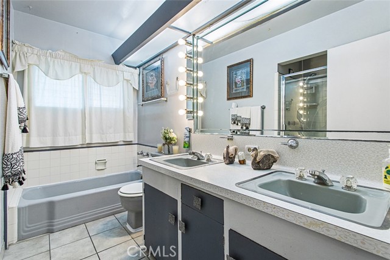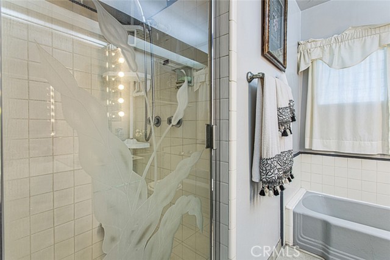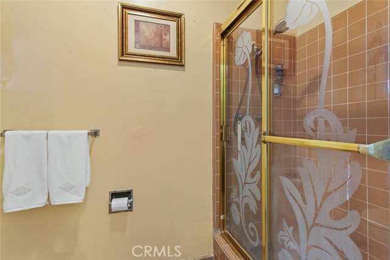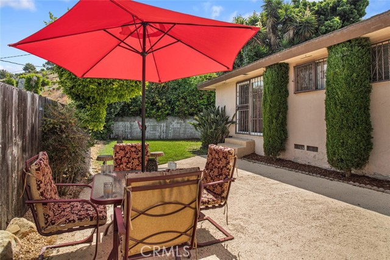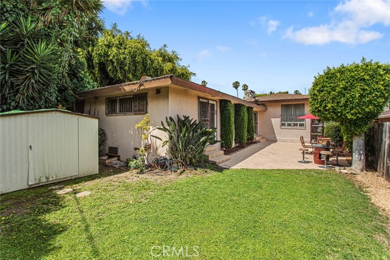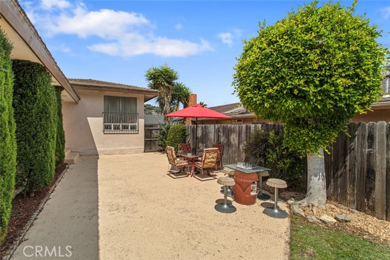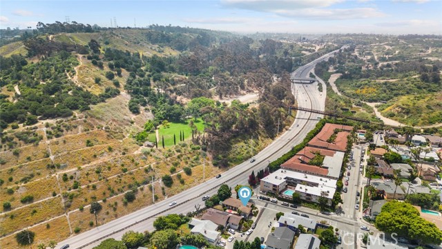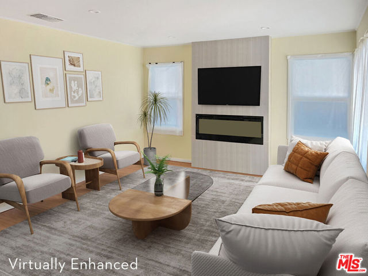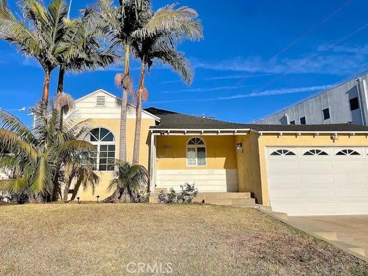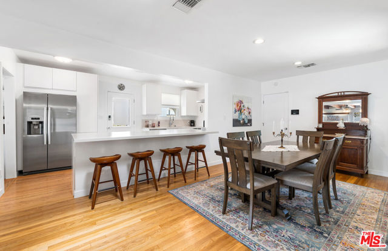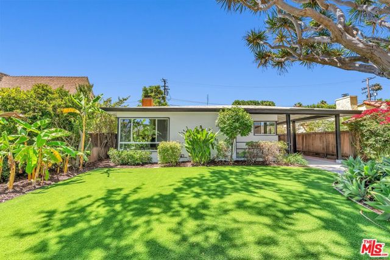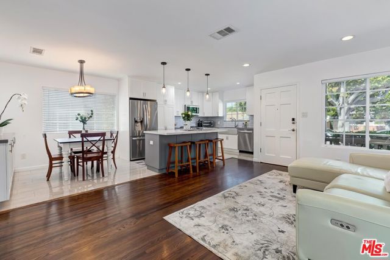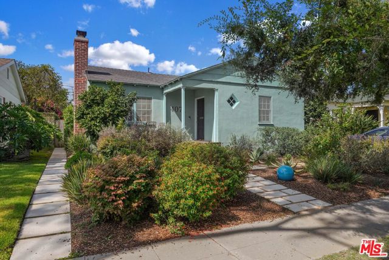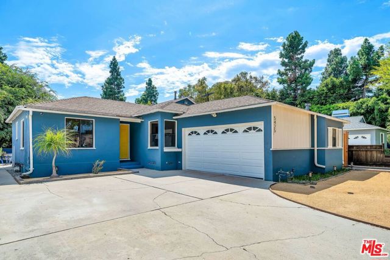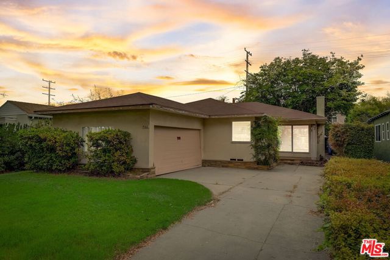3862 Hollyview Terrace
Culver City, CA 90232
Come preview this exquisite gem in Culver City's Blair Hills! Primarily known as location of Sony Pictures & MGM Studios. This gorgeous spacious home has a formal living room with a custom stone fireplace, and a wall of windows looking out to the quiet street. As you enter the double doors, to the left is a step up formal living room with a cozy fireplace and hardwood flooring. The formal dining room is a Japanese/Shoji architecture. As you step down you'll see the family room that opens to the u-shaped kitchen, stainless steel appliances, with custom wood cabinetry, tile countertop bar, and tile floors. There are 3 bedrooms with mirrored closet sliding doors, 2 bathrooms with tile flooring and tile countertops. 2-car garage has an added game room in the garage. Front exterior has hardscape rock on facia with nice landscape to add to that lovely curb appeal. This beauty is Located in a secluded hillside neighborhood, just down the street from a park with sports courts and children's play areas. To add to all the many features. this is Located on a corner lot in a cul-de-sac with hillside & partial city views in a prime area with top blue ribbon schools including Farragut Elementary! Near scenic overlook/exercise steps, close to the light rail expo line station, perfectly situated near downtown Culver Cities restaurants, wine bars, theaters, art galleries , walking distance to Kenneth Hahn State Park with its own private lake for fishing, city museum and nature community park!
PROPERTY INFORMATION
| MLS # | CV24105331 | Lot Size | 5,571 Sq. Ft. |
| HOA Fees | $0/Monthly | Property Type | Single Family Residence |
| Price | $ 1,590,000
Price Per SqFt: $ 870 |
DOM | 552 Days |
| Address | 3862 Hollyview Terrace | Type | Residential |
| City | Culver City | Sq.Ft. | 1,827 Sq. Ft. |
| Postal Code | 90232 | Garage | 2 |
| County | Los Angeles | Year Built | 1960 |
| Bed / Bath | 3 / 2 | Parking | 2 |
| Built In | 1960 | Status | Active |
INTERIOR FEATURES
| Has Laundry | Yes |
| Laundry Information | In Kitchen |
| Has Fireplace | Yes |
| Fireplace Information | Living Room |
| Has Appliances | Yes |
| Kitchen Appliances | Dishwasher, Gas Range |
| Kitchen Information | Kitchen Open to Family Room, Tile Counters |
| Kitchen Area | Breakfast Counter / Bar, In Kitchen |
| Has Heating | Yes |
| Heating Information | Central |
| Room Information | Family Room, Living Room |
| Has Cooling | Yes |
| Cooling Information | Central Air |
| InteriorFeatures Information | Tile Counters |
| EntryLocation | front |
| Entry Level | 1 |
| WindowFeatures | Double Pane Windows |
| SecuritySafety | Smoke Detector(s) |
| Bathroom Information | Bathtub, Shower, Tile Counters |
| Main Level Bedrooms | 3 |
| Main Level Bathrooms | 2 |
EXTERIOR FEATURES
| Roof | Shake |
| Has Pool | No |
| Pool | None |
| Has Fence | Yes |
| Fencing | Block, Wood |
WALKSCORE
MAP
MORTGAGE CALCULATOR
- Principal & Interest:
- Property Tax: $1,696
- Home Insurance:$119
- HOA Fees:$0
- Mortgage Insurance:
PRICE HISTORY
| Date | Event | Price |
| 10/29/2024 | Price Change (Relisted) | $1,590,000 (-3.34%) |
| 07/12/2024 | Relisted | $1,645,000 |

Topfind Realty
REALTOR®
(844)-333-8033
Questions? Contact today.
Use a Topfind agent and receive a cash rebate of up to $15,900
Listing provided courtesy of Lisa Donati, EXCELLENCE RE REAL ESTATE. Based on information from California Regional Multiple Listing Service, Inc. as of #Date#. This information is for your personal, non-commercial use and may not be used for any purpose other than to identify prospective properties you may be interested in purchasing. Display of MLS data is usually deemed reliable but is NOT guaranteed accurate by the MLS. Buyers are responsible for verifying the accuracy of all information and should investigate the data themselves or retain appropriate professionals. Information from sources other than the Listing Agent may have been included in the MLS data. Unless otherwise specified in writing, Broker/Agent has not and will not verify any information obtained from other sources. The Broker/Agent providing the information contained herein may or may not have been the Listing and/or Selling Agent.
