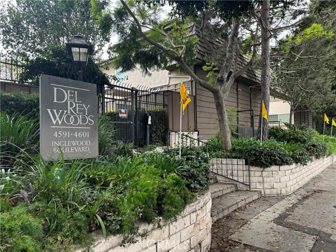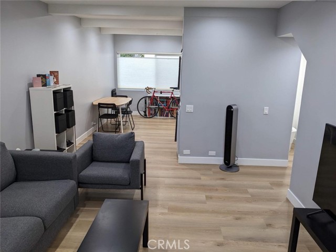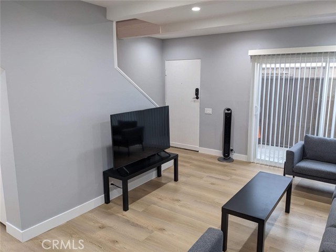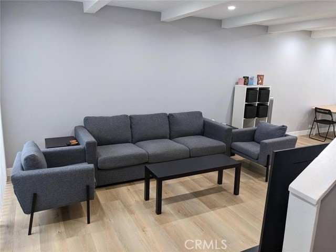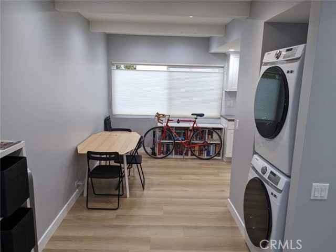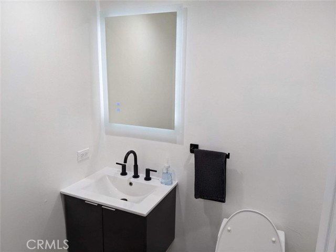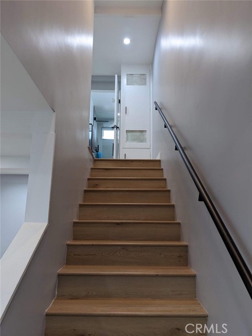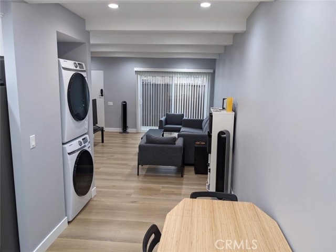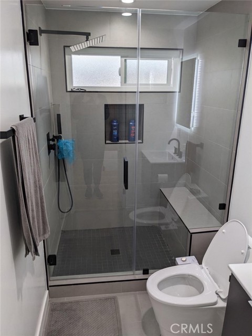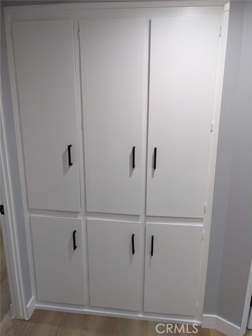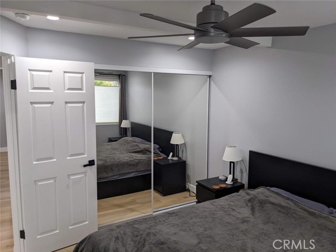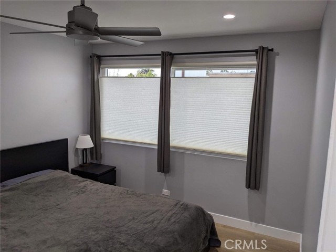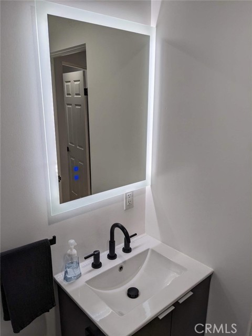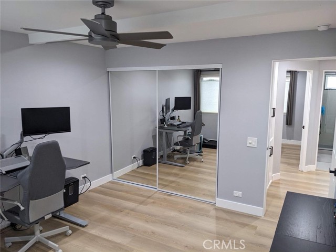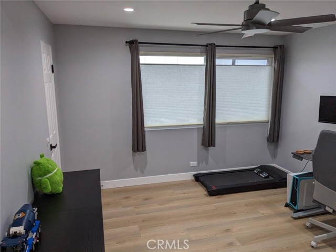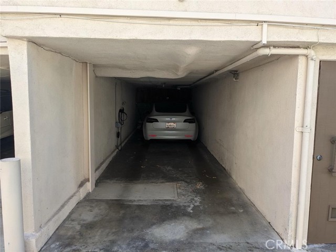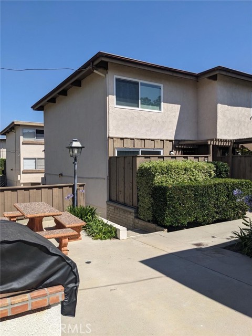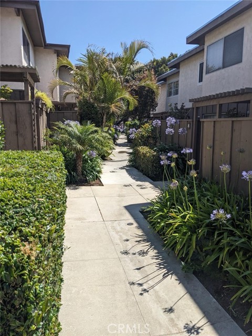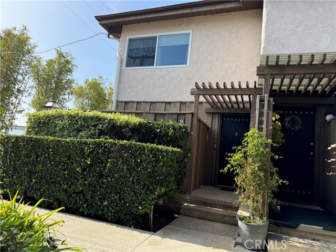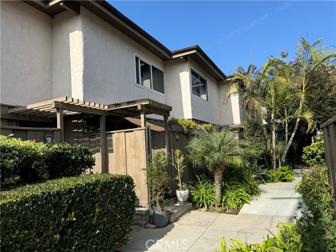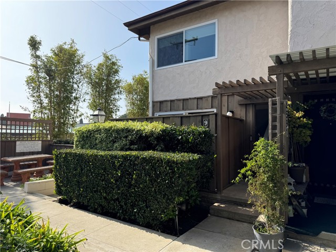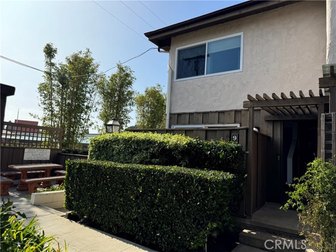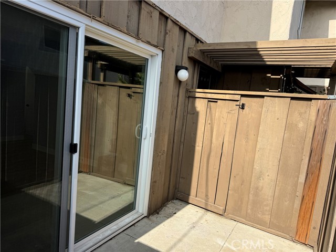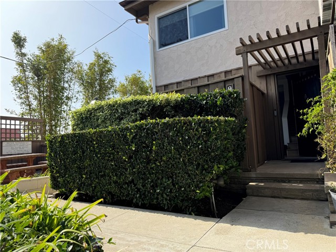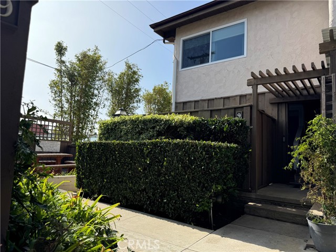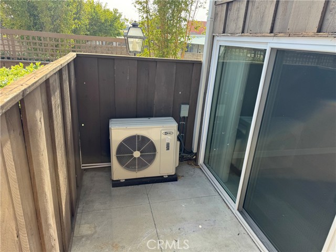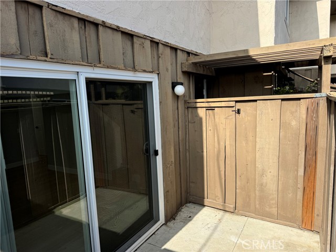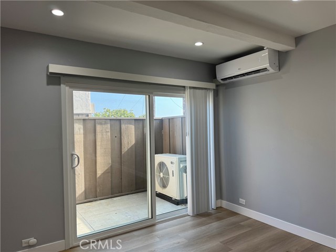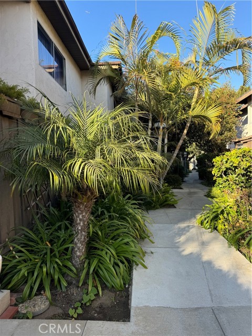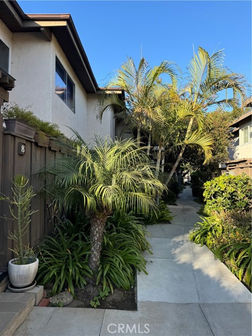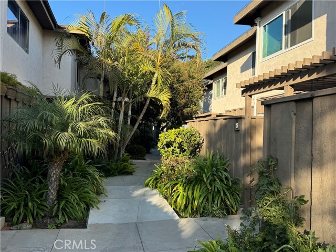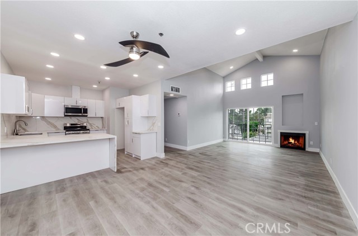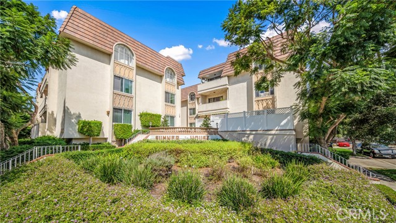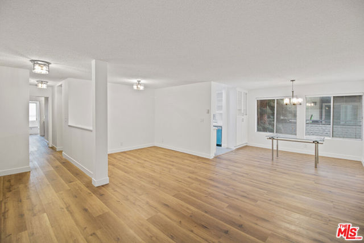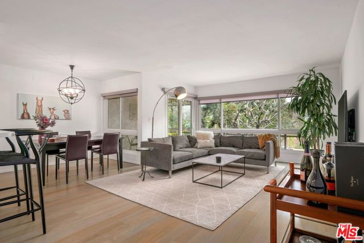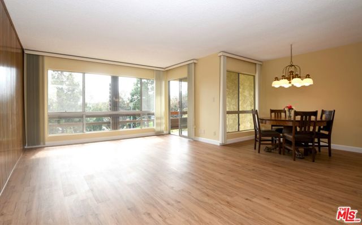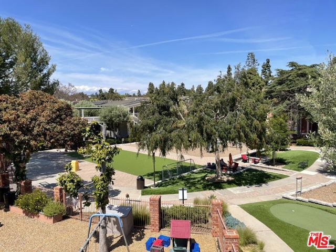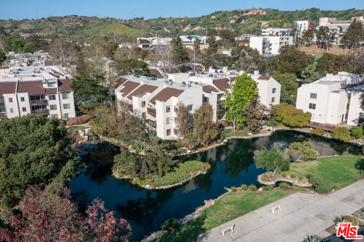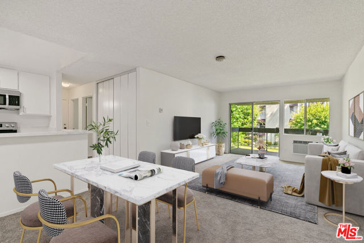4591 Inglewood Blvd. #9
Culver City, CA 90230
Completely remodeled, beautifully designed 2 bedroom, 1 & 1/2 bath, two-level townhome. Private, two-car garage directly below. All new bathrooms with walk-in shower. All new kitchen with new appliances including washer and dryer. New high-efficiency windows and new flooring all over the house. New air conditioning / heating in bedrooms and living room. Primary bedroom has two spacious closets and the 2nd bedroom has one spacious closet. Copious closet space for linen and other items. Situated in a beautifully landscaped, gated townhome complex in Culver City / Del Rey. Ideal for first time home buyers or rental. The community includes a picnic area, relaxing patio, two BBQ gas grills maintained by the HOA, and a space for car wash. Beautifully manicured plants and flowers in the common area. Adjacent to Ballona Creek Bike Trail and Culver Boulevard Bike Trail. Easy access to I-405 and CA-90 freeways. Ideally situated in Culver City / Del Rey, sandwiched between Marina Del Rey, Playa Vista, Mar Vista and Downtown Culver City. Minutes from Westfield Culver City, Howard Hughes LA, Silicon Beach Business Park, and Playa del Rey. 10-minute drive to LAX, Venice Beach, Santa Monica Pier and UCLA.
PROPERTY INFORMATION
| MLS # | SB24182937 | Lot Size | 49,505 Sq. Ft. |
| HOA Fees | $360/Monthly | Property Type | Townhouse |
| Price | $ 739,000
Price Per SqFt: $ 770 |
DOM | 439 Days |
| Address | 4591 Inglewood Blvd. #9 | Type | Residential |
| City | Culver City | Sq.Ft. | 960 Sq. Ft. |
| Postal Code | 90230 | Garage | 2 |
| County | Los Angeles | Year Built | 1968 |
| Bed / Bath | 2 / 1.5 | Parking | 2 |
| Built In | 1968 | Status | Active |
INTERIOR FEATURES
| Has Laundry | Yes |
| Laundry Information | Dryer Included, Inside, Stackable, Washer Included |
| Has Fireplace | No |
| Fireplace Information | None |
| Has Appliances | Yes |
| Kitchen Appliances | Built-In Range, Dishwasher, ENERGY STAR Qualified Appliances, ENERGY STAR Qualified Water Heater, Gas Range, Microwave, Range Hood, Refrigerator, Water Line to Refrigerator |
| Kitchen Information | Quartz Counters, Remodeled Kitchen, Self-closing cabinet doors, Self-closing drawers, Utility sink |
| Kitchen Area | Dining Ell |
| Has Heating | Yes |
| Heating Information | Central, Zoned |
| Room Information | All Bedrooms Up, Kitchen, Living Room |
| Has Cooling | Yes |
| Cooling Information | Electric, ENERGY STAR Qualified Equipment, Evaporative Cooling, High Efficiency |
| InteriorFeatures Information | Balcony, Built-in Features |
| EntryLocation | Front |
| Entry Level | 1 |
| Bathroom Information | Remodeled, Upgraded, Walk-in shower |
| Main Level Bedrooms | 1 |
| Main Level Bathrooms | 2 |
EXTERIOR FEATURES
| Has Pool | No |
| Pool | None |
| Has Patio | Yes |
| Patio | Patio, Porch, Front Porch |
WALKSCORE
MAP
MORTGAGE CALCULATOR
- Principal & Interest:
- Property Tax: $788
- Home Insurance:$119
- HOA Fees:$360
- Mortgage Insurance:
PRICE HISTORY
| Date | Event | Price |
| 09/04/2024 | Listed | $739,000 |

Topfind Realty
REALTOR®
(844)-333-8033
Questions? Contact today.
Use a Topfind agent and receive a cash rebate of up to $7,390
Culver City Similar Properties
Listing provided courtesy of Vishesh Sharma, Century 21 Union Realty. Based on information from California Regional Multiple Listing Service, Inc. as of #Date#. This information is for your personal, non-commercial use and may not be used for any purpose other than to identify prospective properties you may be interested in purchasing. Display of MLS data is usually deemed reliable but is NOT guaranteed accurate by the MLS. Buyers are responsible for verifying the accuracy of all information and should investigate the data themselves or retain appropriate professionals. Information from sources other than the Listing Agent may have been included in the MLS data. Unless otherwise specified in writing, Broker/Agent has not and will not verify any information obtained from other sources. The Broker/Agent providing the information contained herein may or may not have been the Listing and/or Selling Agent.
