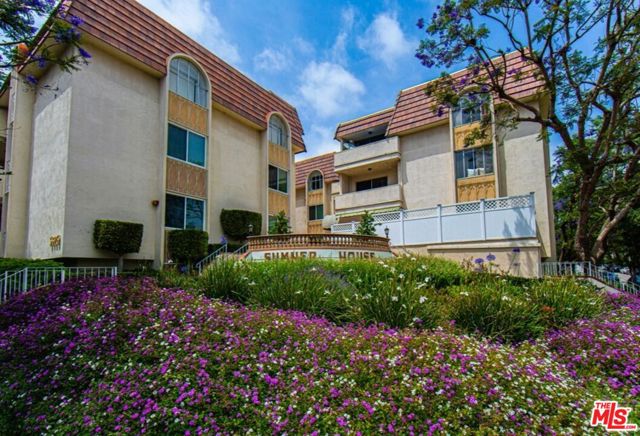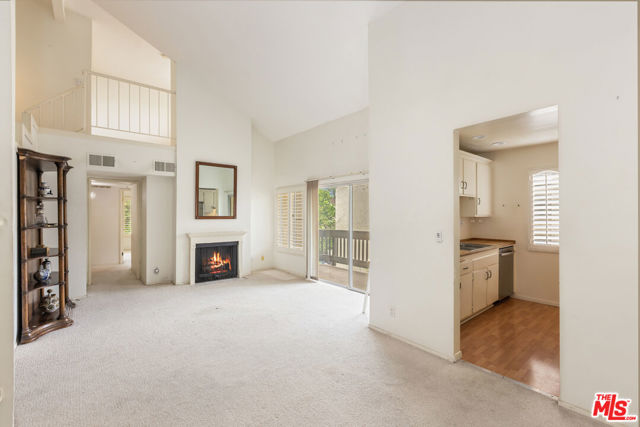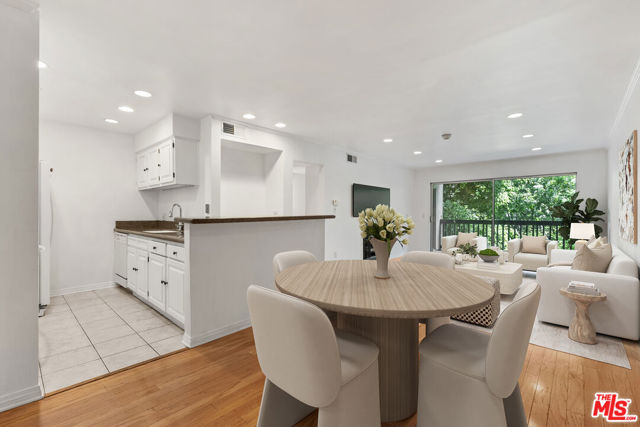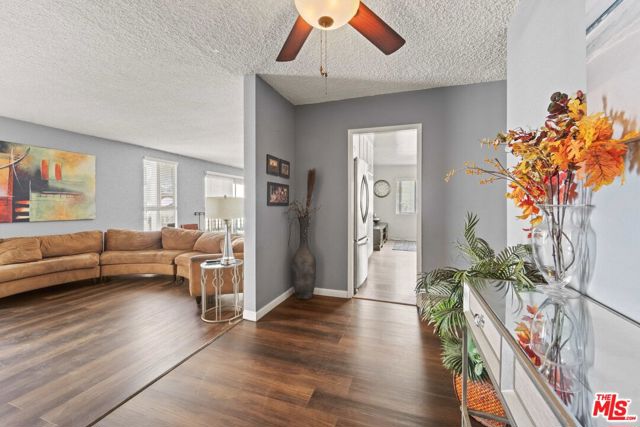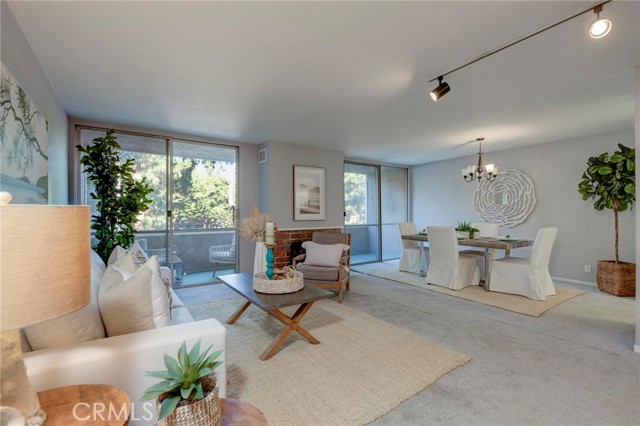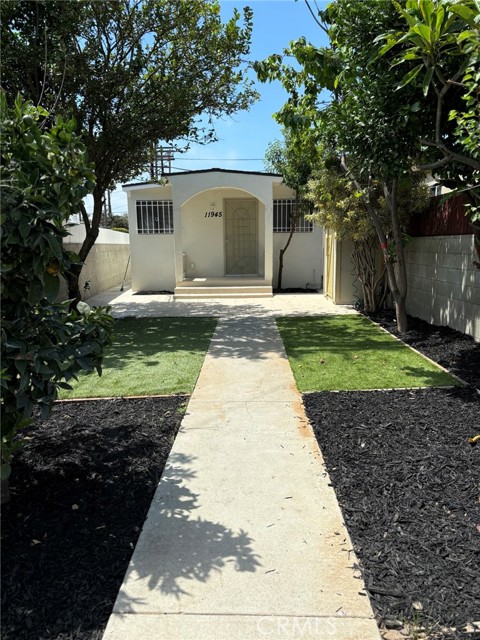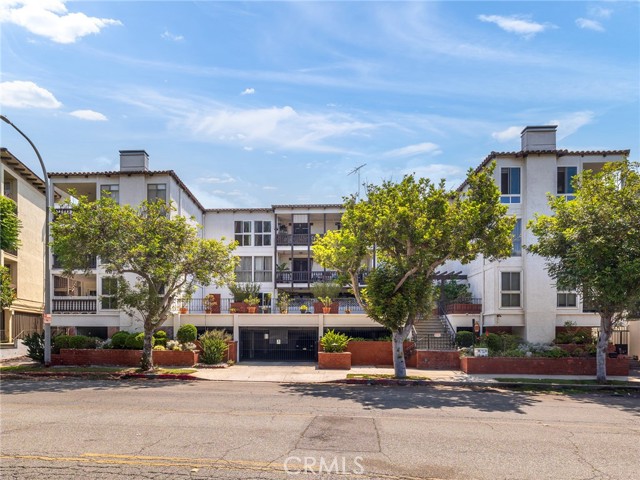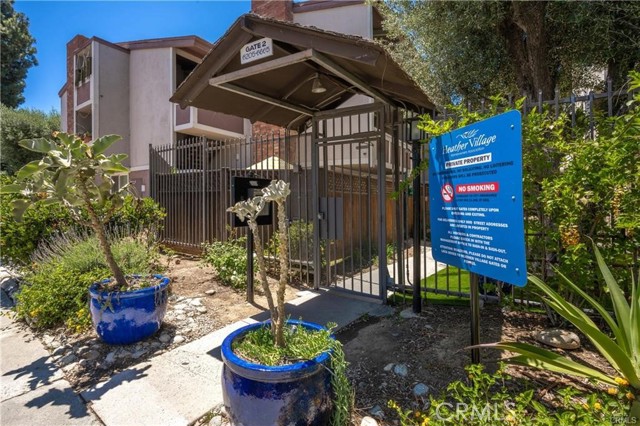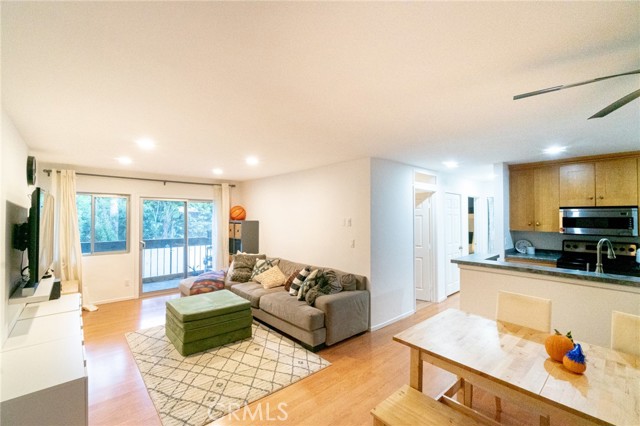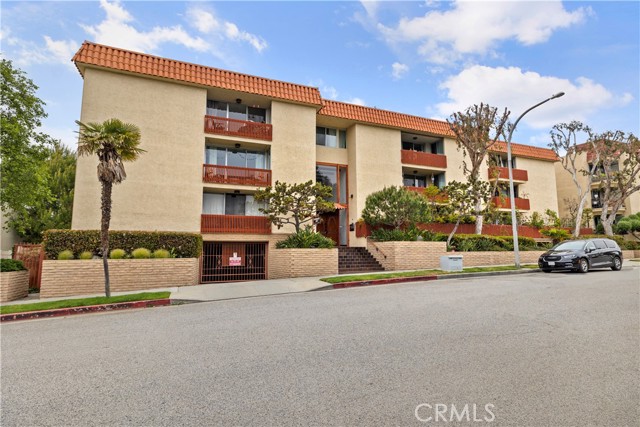4900 Overland Avenue #346
Culver City, CA 90230
Sold
4900 Overland Avenue #346
Culver City, CA 90230
Sold
Turn-key! Hip, Chic & exceptionally bright top floor condo with LAUNDRY IN-UNIT. The wood beamed vaulted ceilings with skylights create the perfect living room, which also features a decorative fireplace, and open flow into the kitchen and dining room. Enjoy the stylish kitchen with quartz countertops, modern plumbing fixtures, ample storage & stainless steel appliances. Down the hall, the primary bedroom overlooks the private patio, and has a walk-in closet that includes a washer and dryer, and ensuite access to the spa-like bathroom with quartz counters. The bathroom is a split design, maximizing the use of space and privacy. The second bedroom, and private balcony makes a great guest suite or home office. Generous-sized balcony is the perfect place for morning coffee, overlooking the hills of the Culver Steps. End unit, only one common wall. Wood vinyl plank floors throughout. Sleek light fixtures & recessed lighting. Two tandem parking spaces. Gated park-like, pet friendly complex offers a heated pool, spa, sauna, tennis courts, clubhouse, gas BBQ/s & picnic areas, and elevators. Manager and night time security are on site. Designated elementary school for this complex is the award winning Farragut Elementary, a California Distinguished School. HOA dues include water, trash, building maintenance & property insurance. No rental restrictions. FHA & VA approved. Enjoy living across Culver City library, close to shops & restaurants. Few steps away from La Ballona Creek & Bike Path. Minutes from downtown CC, Sony, Amazon Studios, Apple TV, TikTok.
PROPERTY INFORMATION
| MLS # | 23330593 | Lot Size | 267,255 Sq. Ft. |
| HOA Fees | $643/Monthly | Property Type | Condominium |
| Price | $ 669,000
Price Per SqFt: $ 727 |
DOM | 734 Days |
| Address | 4900 Overland Avenue #346 | Type | Residential |
| City | Culver City | Sq.Ft. | 920 Sq. Ft. |
| Postal Code | 90230 | Garage | 2 |
| County | Los Angeles | Year Built | 1973 |
| Bed / Bath | 2 / 1 | Parking | 2 |
| Built In | 1973 | Status | Closed |
| Sold Date | 2023-12-20 |
INTERIOR FEATURES
| Has Laundry | Yes |
| Laundry Information | Washer Included, Dryer Included |
| Has Fireplace | Yes |
| Fireplace Information | Decorative, Gas |
| Has Appliances | Yes |
| Kitchen Appliances | Dishwasher, Disposal, Microwave, Refrigerator |
| Kitchen Information | Remodeled Kitchen |
| Kitchen Area | Dining Room |
| Has Heating | Yes |
| Heating Information | Radiant, Wall Furnace, Zoned |
| Room Information | Living Room, Primary Bathroom, Walk-In Closet |
| Flooring Information | Vinyl, Tile |
| InteriorFeatures Information | Cathedral Ceiling(s) |
| Entry Level | 3 |
| Has Spa | Yes |
| SpaDescription | Community |
| Bathroom Information | Remodeled, Shower in Tub, Tile Counters |
EXTERIOR FEATURES
| Has Pool | No |
| Pool | Community |
WALKSCORE
MAP
MORTGAGE CALCULATOR
- Principal & Interest:
- Property Tax: $714
- Home Insurance:$119
- HOA Fees:$643
- Mortgage Insurance:
PRICE HISTORY
| Date | Event | Price |
| 11/11/2023 | Listed | $669,000 |

Topfind Realty
REALTOR®
(844)-333-8033
Questions? Contact today.
Interested in buying or selling a home similar to 4900 Overland Avenue #346?
Culver City Similar Properties
Listing provided courtesy of Julio Leyva, Cavanaugh Realtors. Based on information from California Regional Multiple Listing Service, Inc. as of #Date#. This information is for your personal, non-commercial use and may not be used for any purpose other than to identify prospective properties you may be interested in purchasing. Display of MLS data is usually deemed reliable but is NOT guaranteed accurate by the MLS. Buyers are responsible for verifying the accuracy of all information and should investigate the data themselves or retain appropriate professionals. Information from sources other than the Listing Agent may have been included in the MLS data. Unless otherwise specified in writing, Broker/Agent has not and will not verify any information obtained from other sources. The Broker/Agent providing the information contained herein may or may not have been the Listing and/or Selling Agent.
































