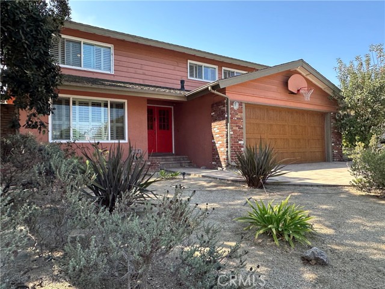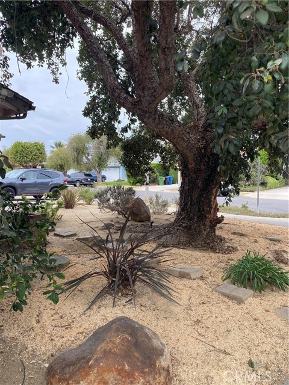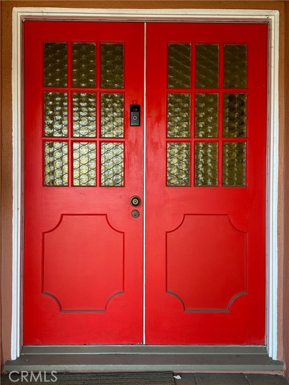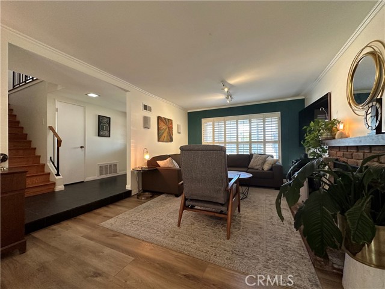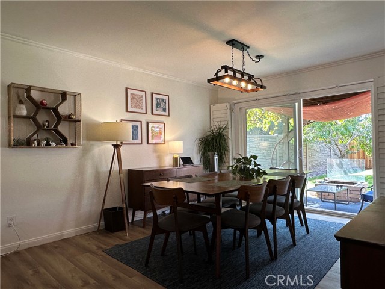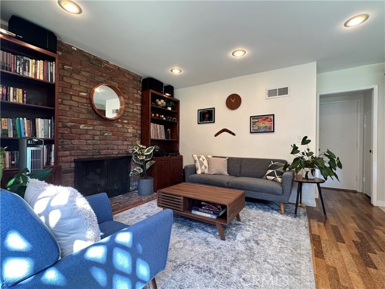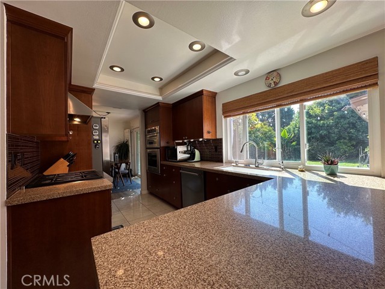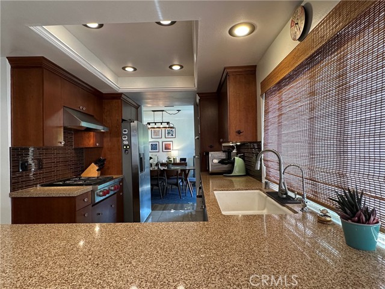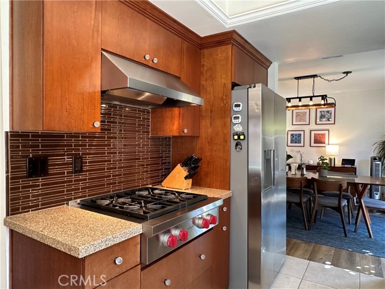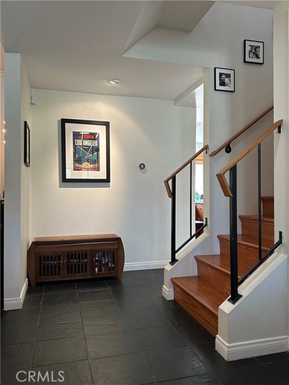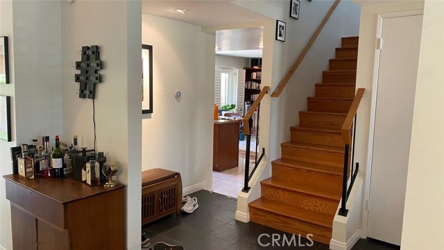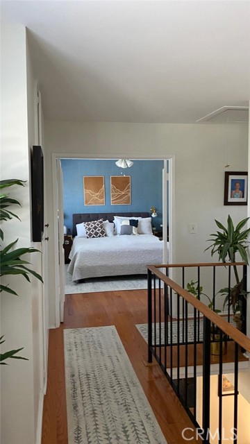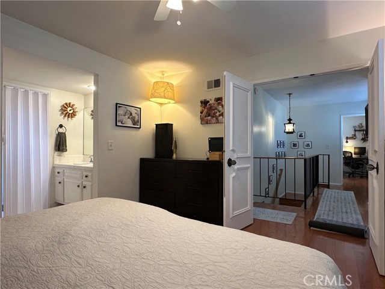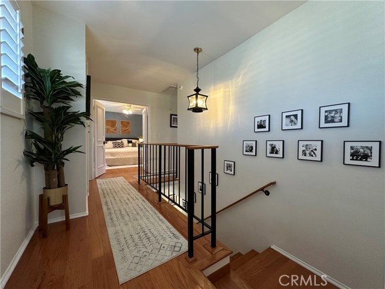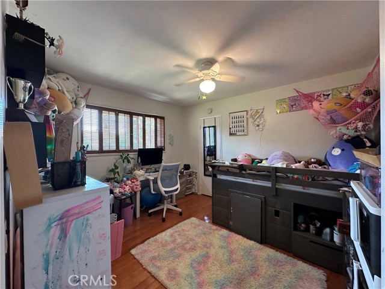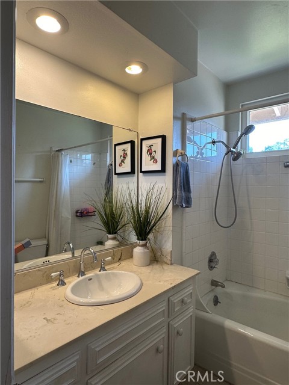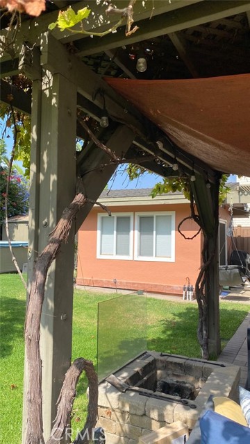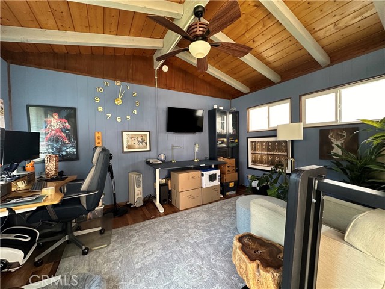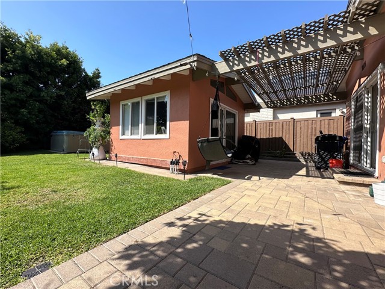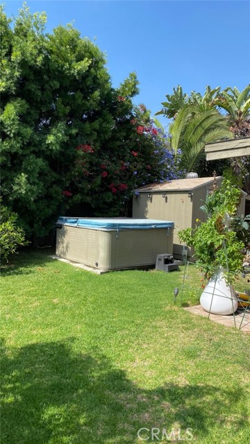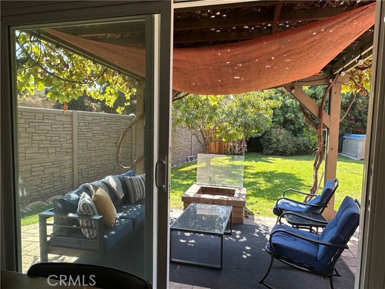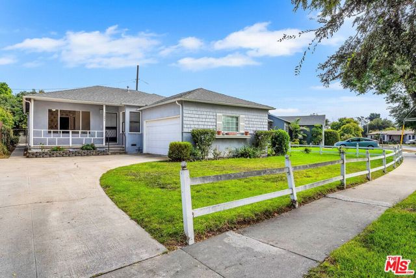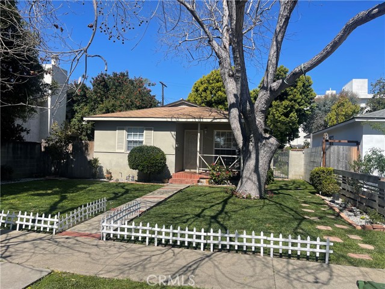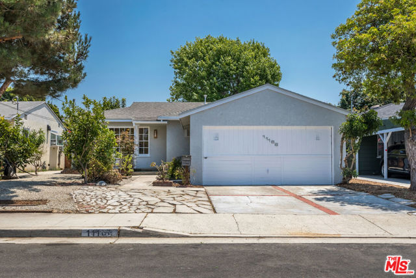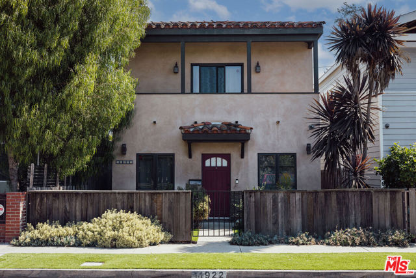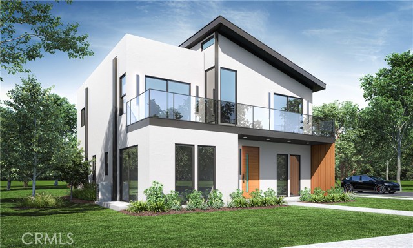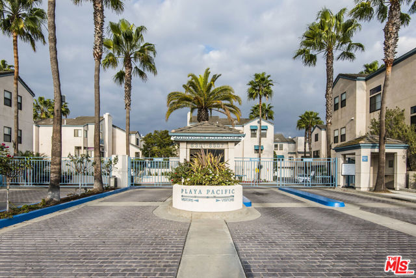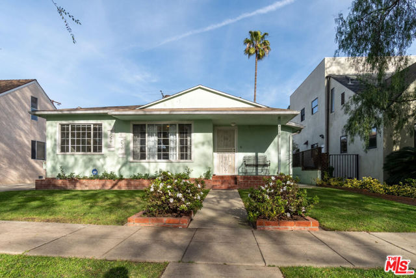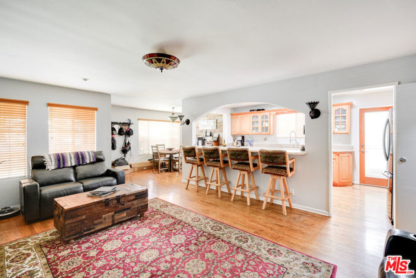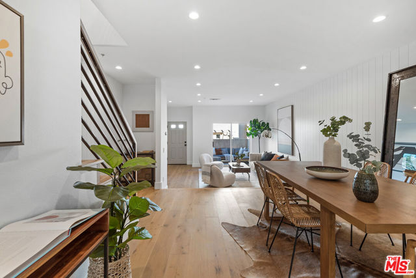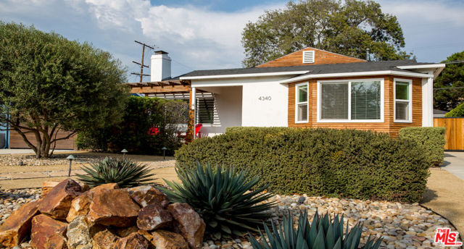5151 Russo Street
Culver City, CA 90230
Welcome to this beautiful two story traditional home, with lots of curb appeal and privacy. The house sits on a wrap-around corner lot affording plenty of privacy and ample natural light. The backyard is a true haven for Indoor/Outdoor Southern California Living! It feels like your private oasis, with fruit trees, lush mature vegetation, an Outdoor jacuzzi, a wonderful covered patio/Trellis for lounging, and Bar B Cues. Private, fenced-in, and ready for year round enjoyment. The great floorplan is open and sensibly flowing from room to room, perfectly integrating living, cooking, dining, and entertainment. The updated kitchen has stainless steel appliances, with the kitchen opening up to the family/dining room and sliding doors to the outdoor patio and rear yard. Beautiful wood floors, and tiles throughout. The garage has a workshop and a fully permitted ADU on the property's rear yard, approximately size 20 X 20, with electricity only and no plumbing, water, or gas: Freeway close, minutes to Dining, shopping, beach, marina, entertaining, and schools. Priced to sell, hurry on this one, it could go fast! Thank you and Good Luck! *** Shown by Appointment with 24-hour notice **
PROPERTY INFORMATION
| MLS # | SB24200724 | Lot Size | 5,946 Sq. Ft. |
| HOA Fees | $0/Monthly | Property Type | Single Family Residence |
| Price | $ 1,368,888
Price Per SqFt: $ 845 |
DOM | 437 Days |
| Address | 5151 Russo Street | Type | Residential |
| City | Culver City | Sq.Ft. | 1,620 Sq. Ft. |
| Postal Code | 90230 | Garage | 2 |
| County | Los Angeles | Year Built | 1967 |
| Bed / Bath | 3 / 3 | Parking | 4 |
| Built In | 1967 | Status | Active |
INTERIOR FEATURES
| Has Laundry | Yes |
| Laundry Information | Inside |
| Has Fireplace | Yes |
| Fireplace Information | Living Room |
| Has Appliances | Yes |
| Kitchen Appliances | Dishwasher, Double Oven, Disposal, Gas Cooktop, Range Hood, Water Heater Central, Water Heater |
| Kitchen Information | Granite Counters, Kitchen Open to Family Room |
| Kitchen Area | In Family Room, Dining Room |
| Has Heating | Yes |
| Heating Information | Central, Forced Air, Natural Gas |
| Room Information | Entry, Guest/Maid's Quarters, Kitchen, Laundry, Living Room, Main Floor Bedroom, Primary Bathroom, Primary Bedroom |
| Has Cooling | Yes |
| Cooling Information | Zoned |
| Flooring Information | Tile, Wood |
| InteriorFeatures Information | Beamed Ceilings, Block Walls, Granite Counters, Recessed Lighting, Tile Counters, Unfurnished |
| DoorFeatures | Sliding Doors |
| EntryLocation | Street |
| Entry Level | 1 |
| Has Spa | Yes |
| SpaDescription | Private, Above Ground, Heated |
| WindowFeatures | Blinds, Double Pane Windows, Screens |
| SecuritySafety | Carbon Monoxide Detector(s) |
| Bathroom Information | Bathtub, Shower, Shower in Tub, Main Floor Full Bath, Separate tub and shower, Tile Counters |
| Main Level Bedrooms | 1 |
| Main Level Bathrooms | 2 |
EXTERIOR FEATURES
| Roof | Composition, Shingle |
| Has Pool | No |
| Pool | None |
| Has Patio | Yes |
| Patio | Cabana, Covered, Patio, Patio Open, Stone |
| Has Fence | Yes |
| Fencing | Good Condition |
WALKSCORE
MAP
MORTGAGE CALCULATOR
- Principal & Interest:
- Property Tax: $1,460
- Home Insurance:$119
- HOA Fees:$0
- Mortgage Insurance:
PRICE HISTORY
| Date | Event | Price |
| 10/31/2024 | Price Change | $1,368,888 (-8.67%) |
| 09/27/2024 | Listed | $1,649,000 |

Topfind Realty
REALTOR®
(844)-333-8033
Questions? Contact today.
Use a Topfind agent and receive a cash rebate of up to $13,689
Culver City Similar Properties
Listing provided courtesy of George Takis, West Shores Realty, Inc.. Based on information from California Regional Multiple Listing Service, Inc. as of #Date#. This information is for your personal, non-commercial use and may not be used for any purpose other than to identify prospective properties you may be interested in purchasing. Display of MLS data is usually deemed reliable but is NOT guaranteed accurate by the MLS. Buyers are responsible for verifying the accuracy of all information and should investigate the data themselves or retain appropriate professionals. Information from sources other than the Listing Agent may have been included in the MLS data. Unless otherwise specified in writing, Broker/Agent has not and will not verify any information obtained from other sources. The Broker/Agent providing the information contained herein may or may not have been the Listing and/or Selling Agent.
