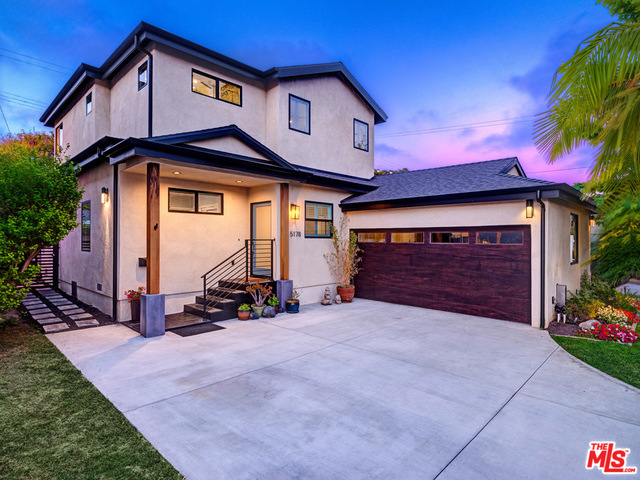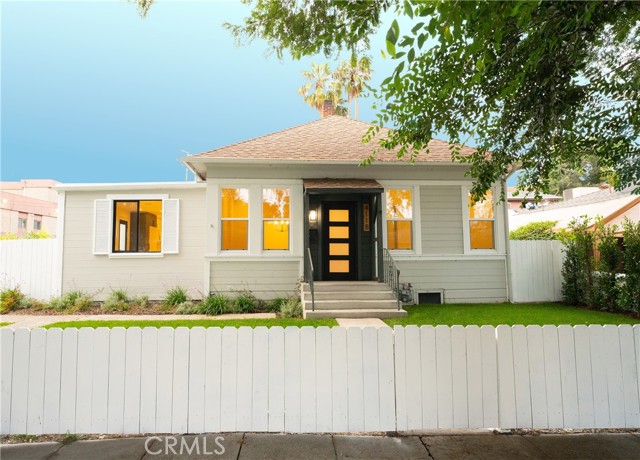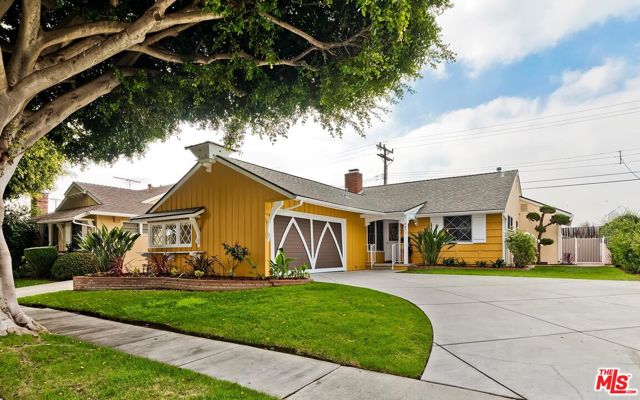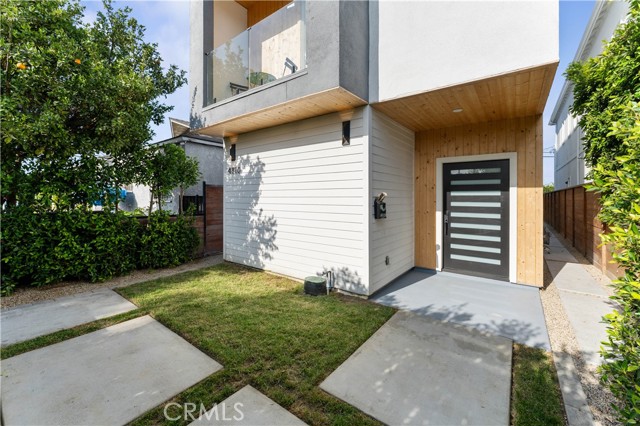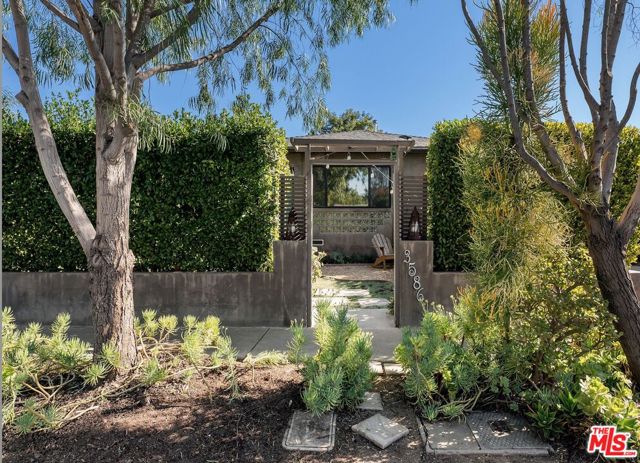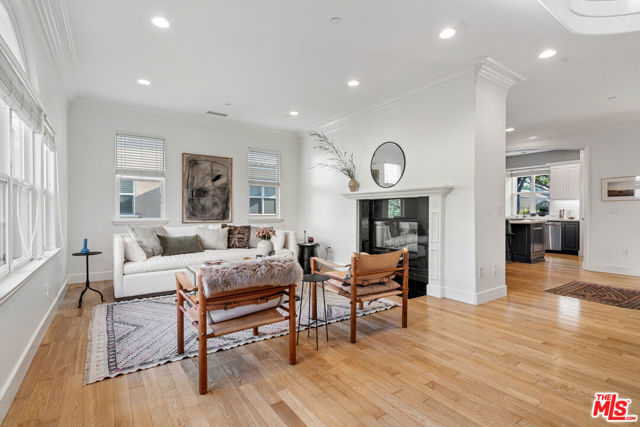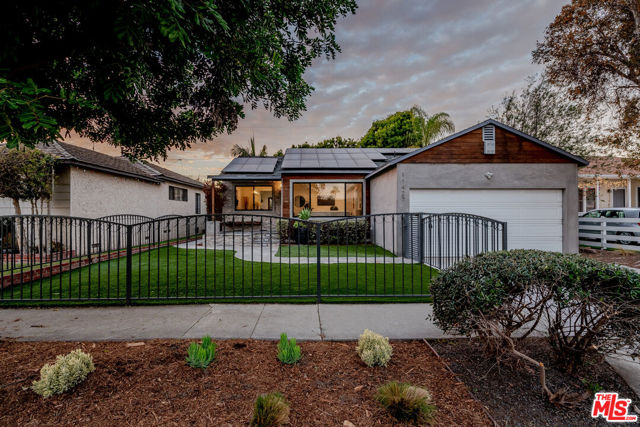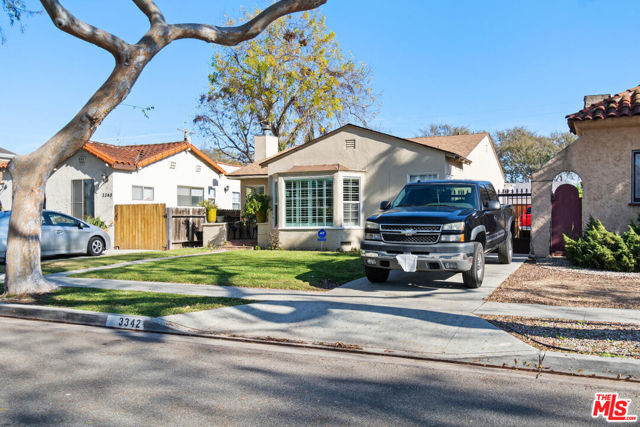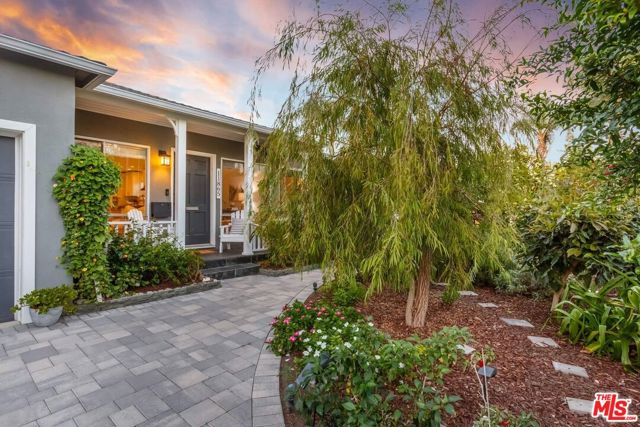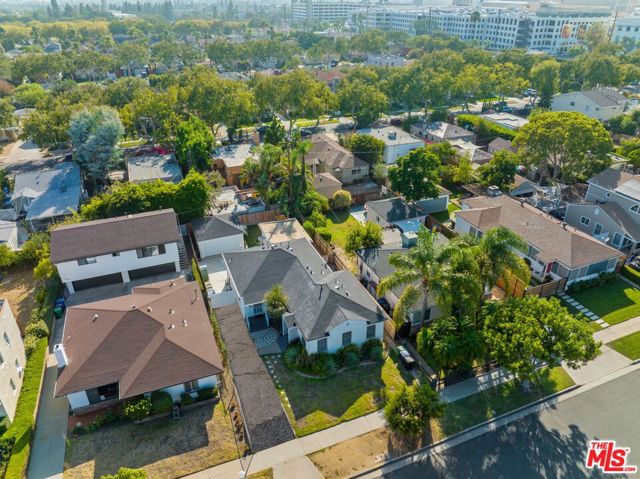5178 Etheldo Avenue
Culver City, CA 90230
Sold
5178 Etheldo Avenue
Culver City, CA 90230
Sold
Completely remodeled four-bed Sunkist Park home offers private yard in a quiet residential community. Located within walking distance to Culver City El Marino Park and the Ballona Creek path to the beach, this thoroughly updated home offers ease of indoor-outdoor living. Upgrades include LED landscape lighting, high-end fixtures, and custom sound system. Open floor plan with hardwood flooring, welcoming foyer, bright dining area, and airy living room. Chefs kitchen boasts recessed and teardrop lighting. Stainless-steel appliances, breakfast bar island, quartz countertops, walk-in pantry, and subway tile backsplash contribute to the intelligent design perfect for entertaining. Two beds and baths on the first floor foreshadow the beautiful second-floor primary en suite with a fourth bed/office at the top of the cable-railing staircase. Primary bed offers vaulted ceiling with exposed wooden beam, walk-in closet, and wood-shuttered and clerestory windows for an extra swath of natural light. Warmth emanates from the master bath with an expansive glass shower complete with rustic wood tile and custom vanity. Extra-wide sliding glass doors lead to the covered patio oasis with privacy walls, lush hedges, and large stretch of grass. Enjoy the domestic comforts of this unique property near award-winning schools, shops, restaurants, and parks in Silicon Beach.
PROPERTY INFORMATION
| MLS # | 21742924 | Lot Size | 5,000 Sq. Ft. |
| HOA Fees | $0/Monthly | Property Type | Single Family Residence |
| Price | $ 1,799,500
Price Per SqFt: $ 880 |
DOM | 1570 Days |
| Address | 5178 Etheldo Avenue | Type | Residential |
| City | Culver City | Sq.Ft. | 2,045 Sq. Ft. |
| Postal Code | 90230 | Garage | 2 |
| County | Los Angeles | Year Built | 1951 |
| Bed / Bath | 4 / 2.5 | Parking | 4 |
| Built In | 1951 | Status | Closed |
| Sold Date | 2021-08-04 |
INTERIOR FEATURES
| Has Laundry | Yes |
| Laundry Information | Washer Included, Dryer Included |
| Has Fireplace | No |
| Fireplace Information | None |
| Has Appliances | Yes |
| Kitchen Appliances | Dishwasher, Disposal, Microwave, Refrigerator, Range |
| Kitchen Information | Kitchen Open to Family Room, Kitchen Island, Remodeled Kitchen |
| Kitchen Area | Breakfast Counter / Bar, Dining Room |
| Has Heating | Yes |
| Heating Information | Central |
| Room Information | Entry, Great Room, Primary Bathroom, Walk-In Closet |
| Flooring Information | Wood, Tile |
| InteriorFeatures Information | Open Floorplan |
| DoorFeatures | Sliding Doors |
| EntryLocation | Ground Level w/steps |
| Has Spa | No |
| SpaDescription | None |
| WindowFeatures | Double Pane Windows, Shutters |
| SecuritySafety | Smoke Detector(s), Carbon Monoxide Detector(s) |
| Bathroom Information | Remodeled, Shower, Vanity area |
EXTERIOR FEATURES
| FoundationDetails | Raised |
| Roof | Composition, Shingle |
| Has Pool | No |
| Pool | None |
| Has Patio | Yes |
| Patio | Patio Open, Covered |
| Has Fence | Yes |
| Fencing | Block |
| Has Sprinklers | Yes |
WALKSCORE
MAP
MORTGAGE CALCULATOR
- Principal & Interest:
- Property Tax: $1,919
- Home Insurance:$119
- HOA Fees:$0
- Mortgage Insurance:
PRICE HISTORY
| Date | Event | Price |
| 08/04/2021 | Sold | $1,780,000 |
| 06/02/2021 | Listed | $1,799,500 |

Topfind Realty
REALTOR®
(844)-333-8033
Questions? Contact today.
Interested in buying or selling a home similar to 5178 Etheldo Avenue?
Culver City Similar Properties
Listing provided courtesy of Stephanie Younger, Compass. Based on information from California Regional Multiple Listing Service, Inc. as of #Date#. This information is for your personal, non-commercial use and may not be used for any purpose other than to identify prospective properties you may be interested in purchasing. Display of MLS data is usually deemed reliable but is NOT guaranteed accurate by the MLS. Buyers are responsible for verifying the accuracy of all information and should investigate the data themselves or retain appropriate professionals. Information from sources other than the Listing Agent may have been included in the MLS data. Unless otherwise specified in writing, Broker/Agent has not and will not verify any information obtained from other sources. The Broker/Agent providing the information contained herein may or may not have been the Listing and/or Selling Agent.
