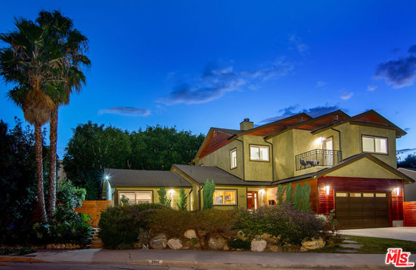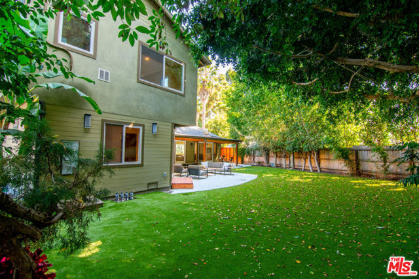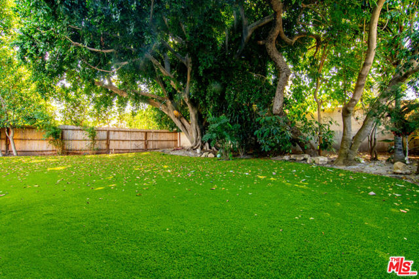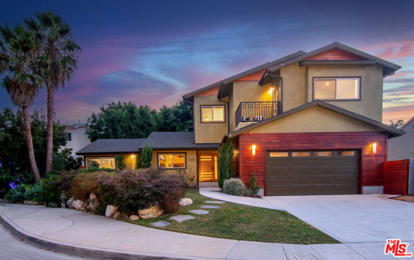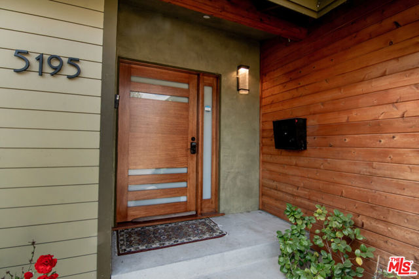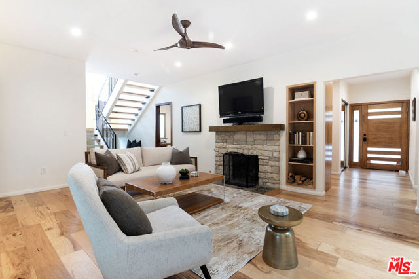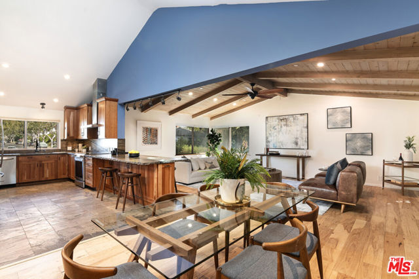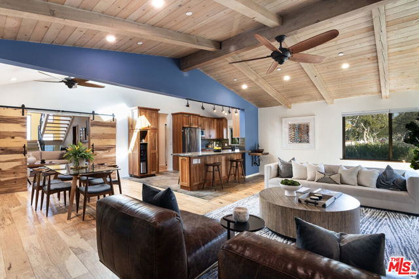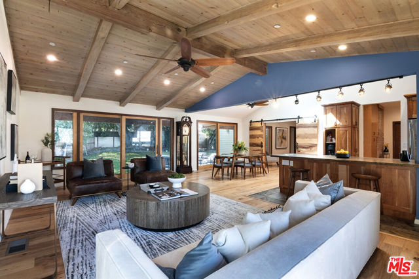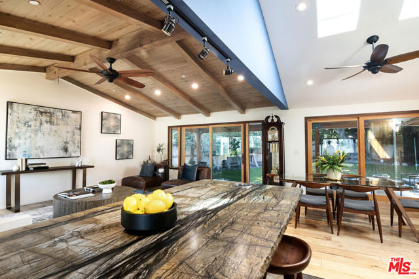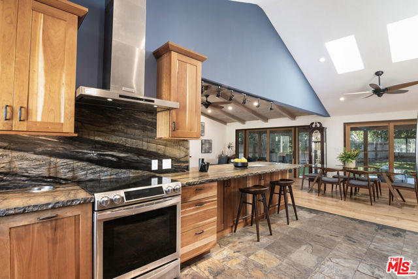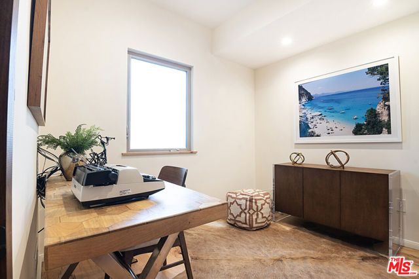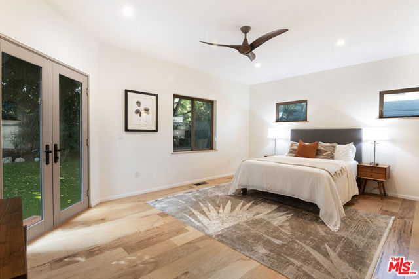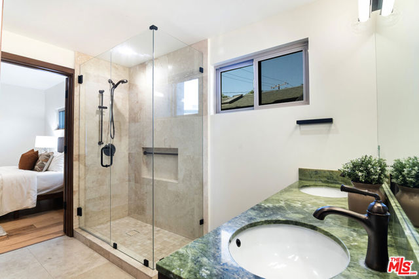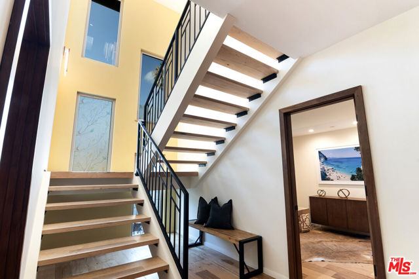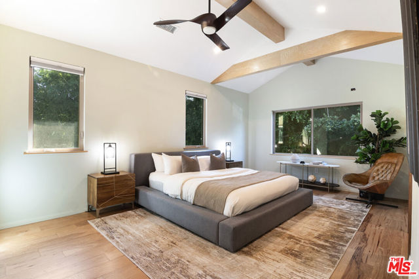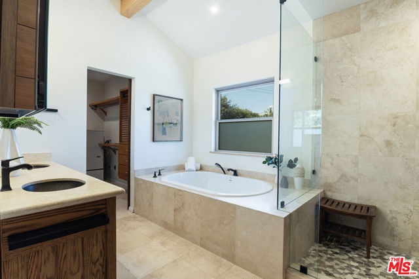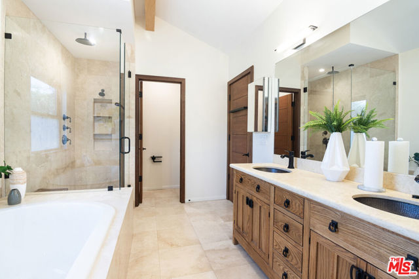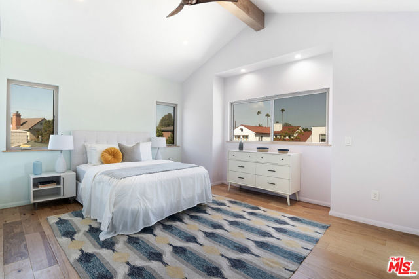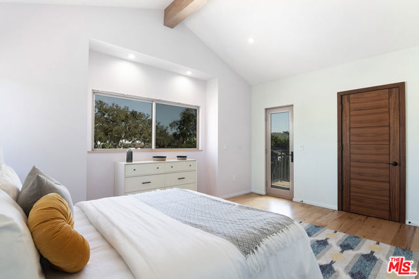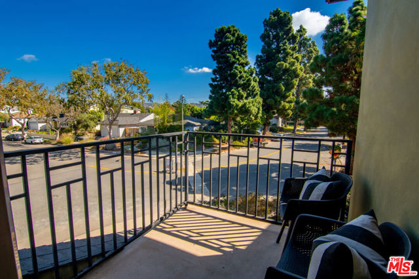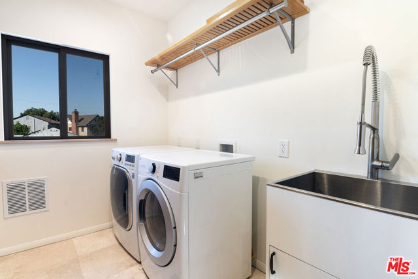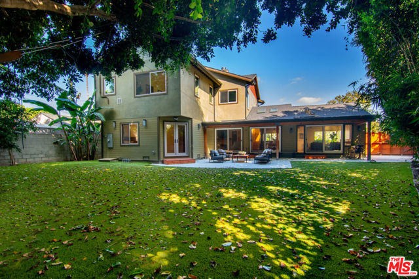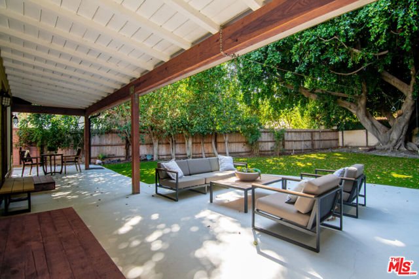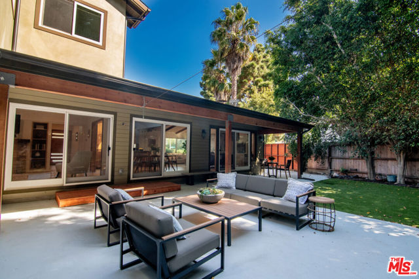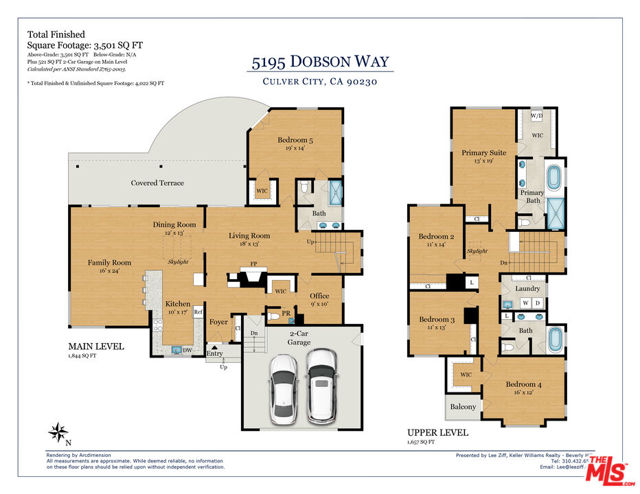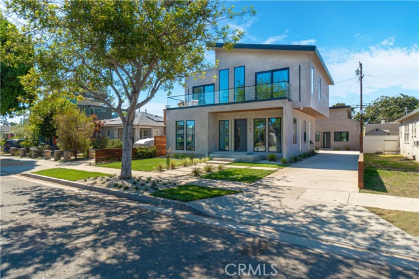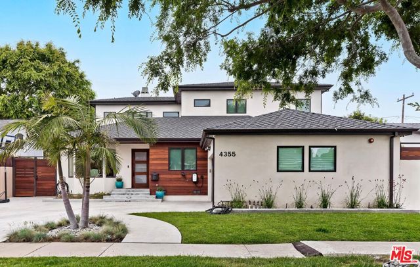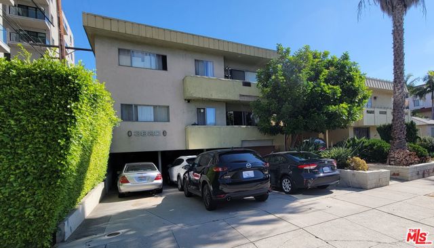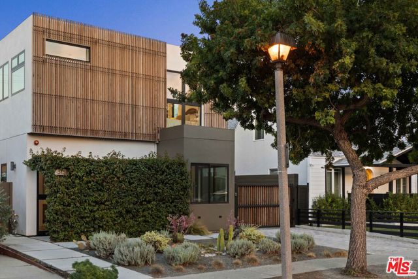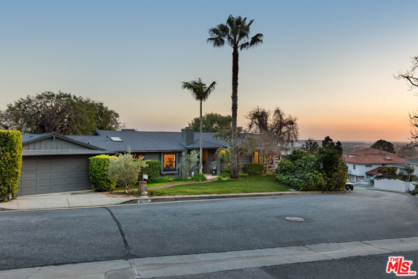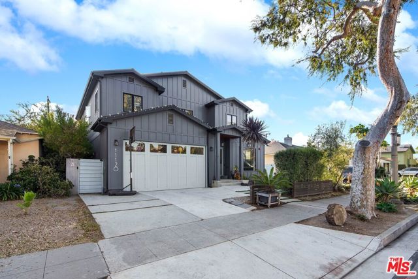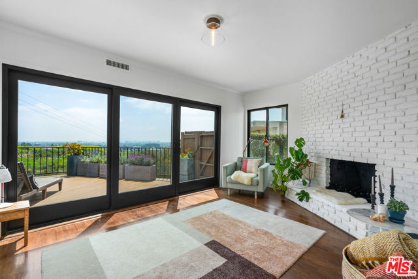5195 Dobson Way
Culver City, CA 90230
Sold
Located in the coveted enclave of Lindberg Park, this beautiful, recently re-constructed, 3500 square foot residence sits on one of the largest flat lots in all of Culver City. This home brilliantly designed for style and comfort, has an expansive backyard, 5 bedrooms, and 3 1/2 bathrooms plus an office. As you step inside, you'll immediately appreciate the beautiful wood floors and open design of the house. All the main rooms open to the backyard which creates great flow for entertaining and everyday living. The kitchen has beautiful stone countertops and an enormous island with breakfast bar seating making it a great hang out for everyone. Custom finishes throughout the home are meticulous in their craftsmanship and architectural design including designer lighting fixtures and hand-made cabinetry. With five spacious bedrooms plus an office there's plenty of space to allocate in the way that works best for you. The master suite includes spacious closets and a sleek bathroom with big walk-in shower and a soaking tub. The lot is over 8,000 sqft and the expansive yard allows you to enjoy your property in a way that is rare in Culver City. Whether you're hosting a summer barbecue or simply enjoying a quiet evening under the stars, this space is your private oasis. Lindberg Park area is envied because of the park itself with big grassy fields, playground for kids and tennis courts. The neighborhood is also close to shopping and dining and is within the boundaries of top ranked schools. Short drive to the beautiful beaches of Playa del Rey, Marina del Rey & Venice and just 4 miles to LAX. Seriously, a home this great on a huge flat lot only comes up once every few years in Culver City.
PROPERTY INFORMATION
| MLS # | 23324369 | Lot Size | 8,044 Sq. Ft. |
| HOA Fees | $0/Monthly | Property Type | Single Family Residence |
| Price | $ 2,995,000
Price Per SqFt: $ 855 |
DOM | 630 Days |
| Address | 5195 Dobson Way | Type | Residential |
| City | Culver City | Sq.Ft. | 3,501 Sq. Ft. |
| Postal Code | 90230 | Garage | N/A |
| County | Los Angeles | Year Built | 1950 |
| Bed / Bath | 5 / 3.5 | Parking | 2 |
| Built In | 1950 | Status | Closed |
| Sold Date | 2024-01-04 |
INTERIOR FEATURES
| Has Laundry | Yes |
| Laundry Information | Washer Included, Dryer Included |
| Has Fireplace | Yes |
| Fireplace Information | Living Room |
| Has Appliances | Yes |
| Kitchen Appliances | Dishwasher, Microwave, Refrigerator |
| Has Heating | Yes |
| Heating Information | Central |
| Room Information | Family Room, Living Room, Primary Bathroom, Walk-In Closet |
| Has Cooling | Yes |
| Cooling Information | Central Air |
| Flooring Information | Wood, Tile |
| InteriorFeatures Information | Ceiling Fan(s) |
| Has Spa | No |
| SpaDescription | None |
EXTERIOR FEATURES
| Has Pool | No |
| Pool | None |
WALKSCORE
MAP
MORTGAGE CALCULATOR
- Principal & Interest:
- Property Tax: $3,195
- Home Insurance:$119
- HOA Fees:$0
- Mortgage Insurance:
PRICE HISTORY
| Date | Event | Price |
| 11/03/2023 | Listed | $2,995,000 |

Topfind Realty
REALTOR®
(844)-333-8033
Questions? Contact today.
Interested in buying or selling a home similar to 5195 Dobson Way?
Culver City Similar Properties
Listing provided courtesy of Lee Ziff, Keller Williams Beverly Hills. Based on information from California Regional Multiple Listing Service, Inc. as of #Date#. This information is for your personal, non-commercial use and may not be used for any purpose other than to identify prospective properties you may be interested in purchasing. Display of MLS data is usually deemed reliable but is NOT guaranteed accurate by the MLS. Buyers are responsible for verifying the accuracy of all information and should investigate the data themselves or retain appropriate professionals. Information from sources other than the Listing Agent may have been included in the MLS data. Unless otherwise specified in writing, Broker/Agent has not and will not verify any information obtained from other sources. The Broker/Agent providing the information contained herein may or may not have been the Listing and/or Selling Agent.
