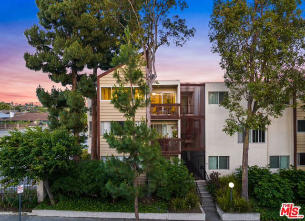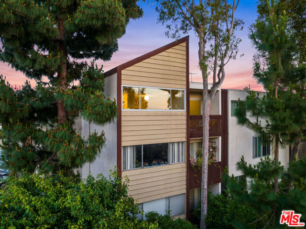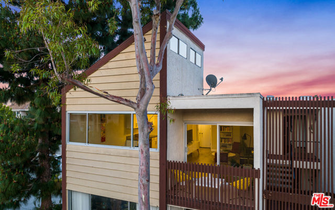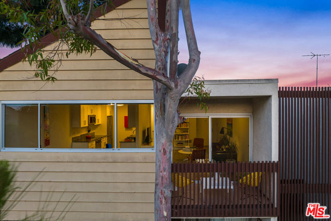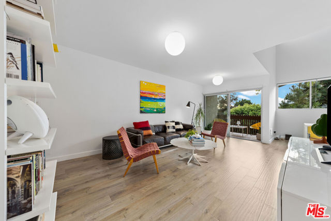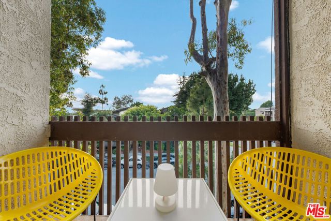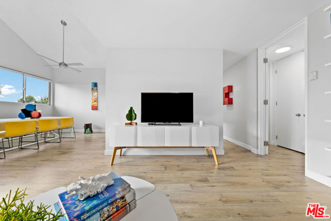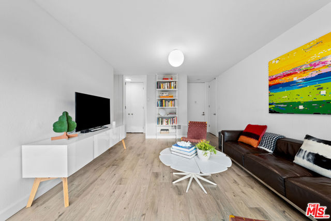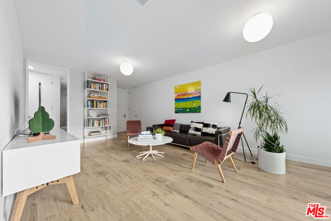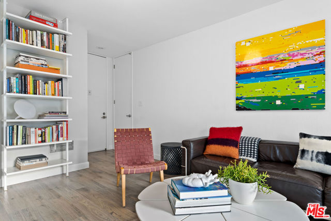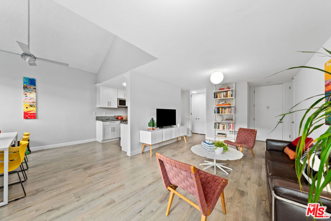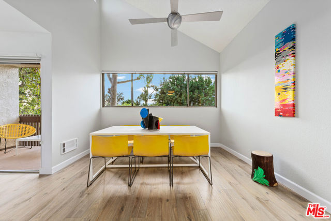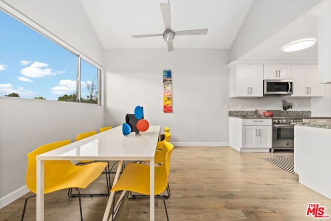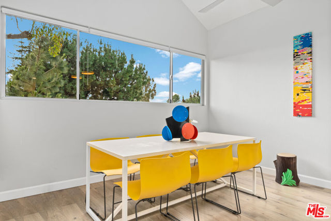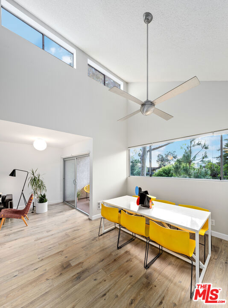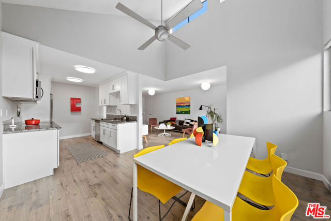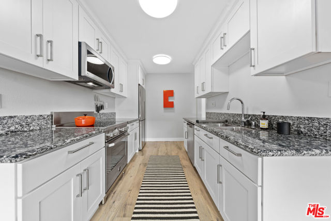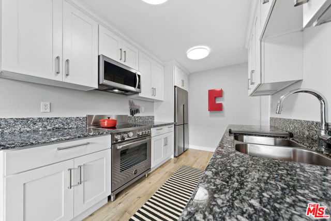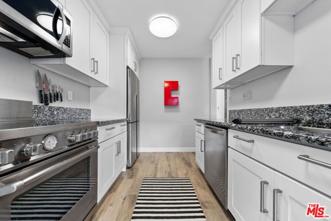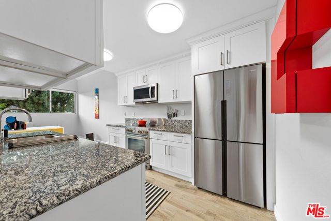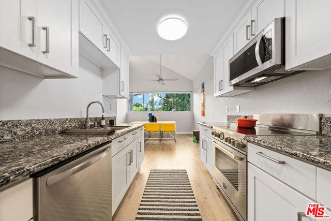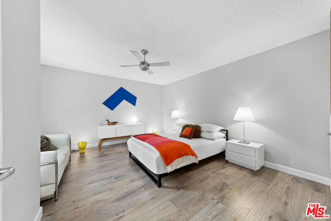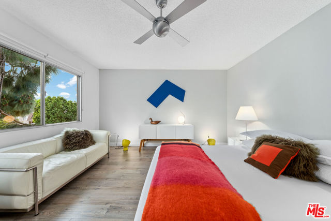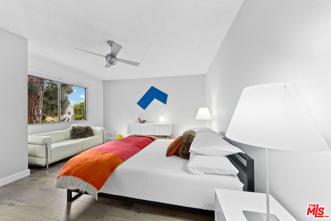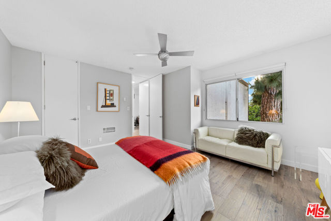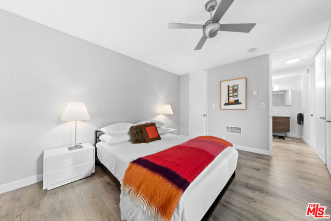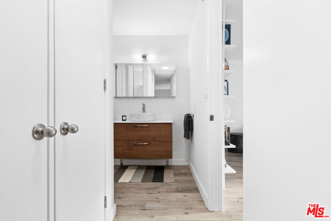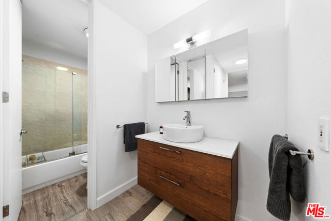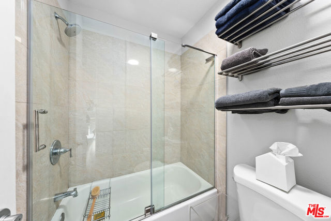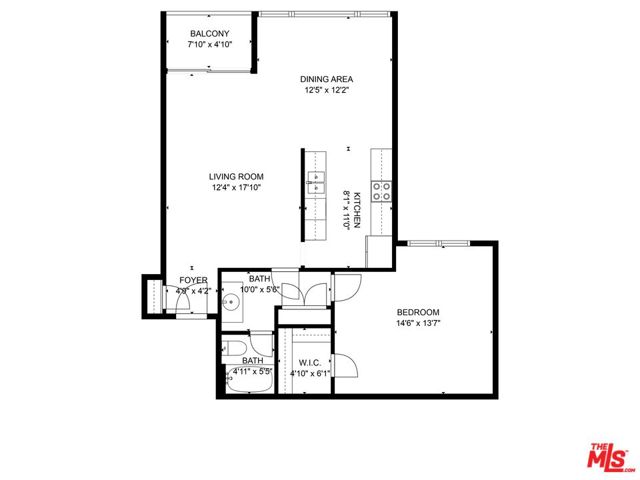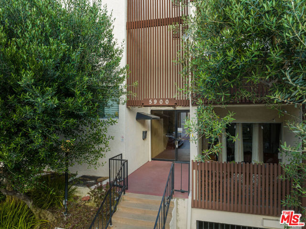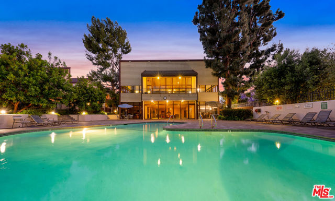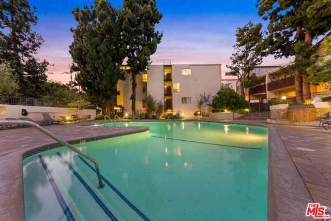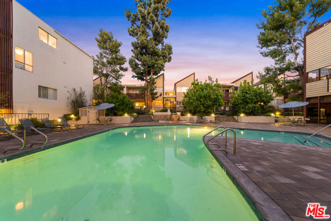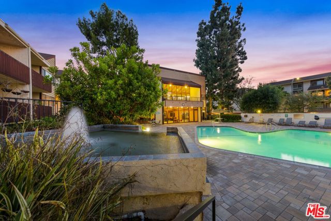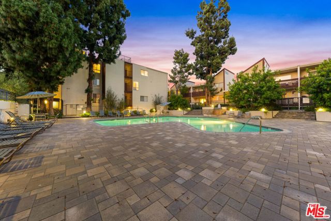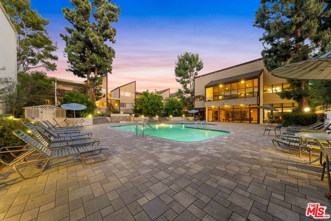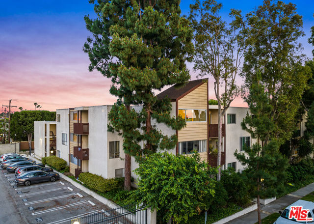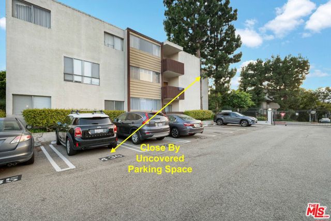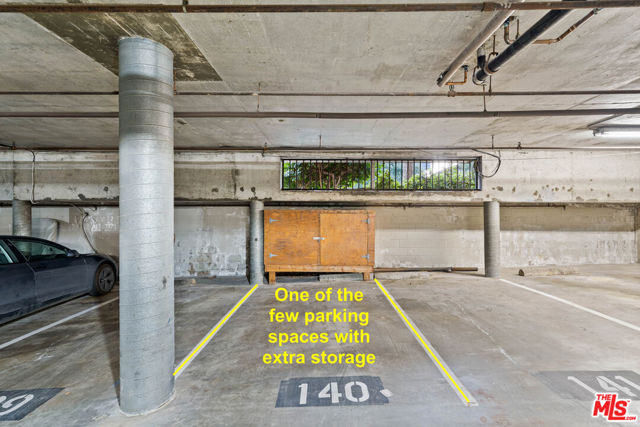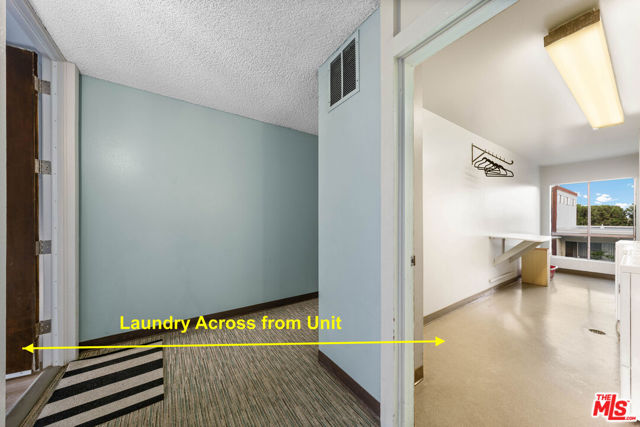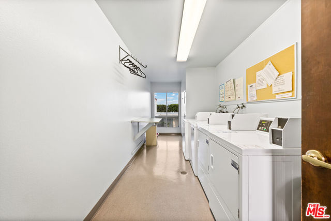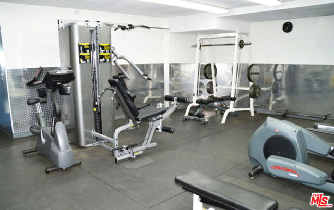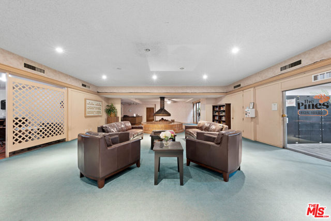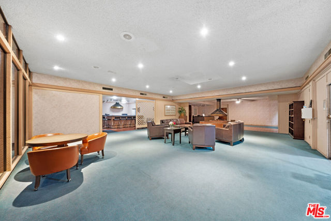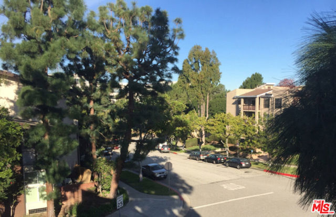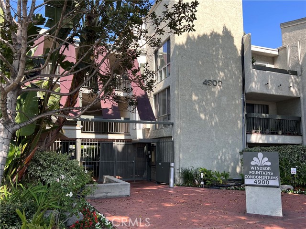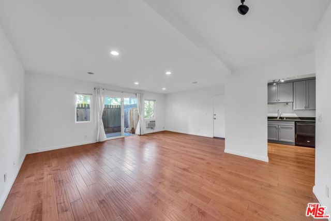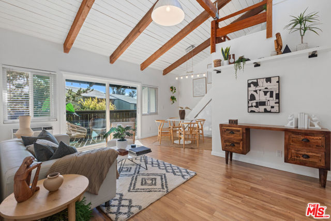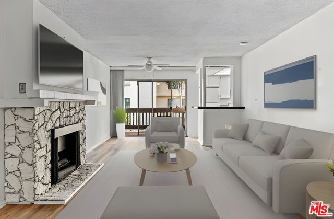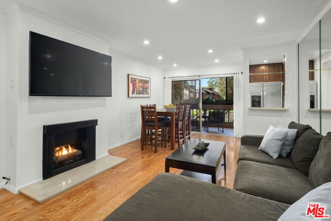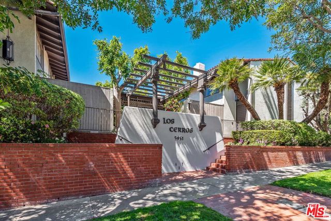5900 Canterbury Drive #a305
Culver City, CA 90230
Sold
5900 Canterbury Drive #a305
Culver City, CA 90230
Sold
SOHO sophistication in coveted Culver City! Millennials, hipsters, techies, fashionistas & chic urban dwellers, will rejoice in this rare and remarkable top floor corner view unit with only one shared wall in the premier Pines complex featuring resort like amenities in a centralized location close to malls, LAX, trails, and parks. Enveloped by mature Eucalyptus and Pine trees yet bathed in natural light, the designer done floor plan features a spacious living room with a balcony that opens to a gourmet galley kitchen highlighted by a stainless 30" Bertazzoni electric range, Haier refrigerator, dishwasher, gleaming granite counters and crisp white cabinetry. Double height ceilings give exceptional volume and scale to the dining area anchored by a Modern Fan ceiling fixture, while a comfortable private bedroom with an ample walk-in closet is sure to impress. Gleaming gray wood laminate floors, Artemide Dioscuri lighting, new dual pane windows, and a new bathroom vanity complete the picture while water, trash, a heated pool, sauna, fitness room, recreation room, and EQ insurance are included in the HOA dues. Community laundry room across from the unit is the next best thing to in-unit laundry! Uniquely found 2 parking spaces (one assigned uncovered space and one covered space with a storage locker), Culver City schools and services, a pet friendly building policy with no weight/size limits, and almost $1.5mm in HOA reserves add to the appeal. A tremendous treat for the buyer with discerning taste!
PROPERTY INFORMATION
| MLS # | 23279103 | Lot Size | 90,111 Sq. Ft. |
| HOA Fees | $495/Monthly | Property Type | Condominium |
| Price | $ 578,000
Price Per SqFt: $ 742 |
DOM | 848 Days |
| Address | 5900 Canterbury Drive #a305 | Type | Residential |
| City | Culver City | Sq.Ft. | 779 Sq. Ft. |
| Postal Code | 90230 | Garage | N/A |
| County | Los Angeles | Year Built | 1971 |
| Bed / Bath | 1 / 1 | Parking | 2 |
| Built In | 1971 | Status | Closed |
| Sold Date | 2023-07-18 |
INTERIOR FEATURES
| Has Laundry | Yes |
| Laundry Information | Community, Individual Room |
| Has Fireplace | No |
| Fireplace Information | None |
| Has Appliances | Yes |
| Kitchen Appliances | Dishwasher, Disposal, Refrigerator, Microwave |
| Kitchen Information | Granite Counters, Remodeled Kitchen |
| Kitchen Area | Dining Room |
| InteriorFeatures Information | Ceiling Fan(s), Two Story Ceilings, High Ceilings, Living Room Balcony |
| EntryLocation | Top Level |
| Entry Level | 3 |
| WindowFeatures | Double Pane Windows |
| SecuritySafety | Automatic Gate, Card/Code Access, Gated Community, Carbon Monoxide Detector(s), Smoke Detector(s) |
| Bathroom Information | Remodeled, Low Flow Toilet(s), Low Flow Shower |
EXTERIOR FEATURES
| Has Pool | No |
| Pool | Association, In Ground, Community |
WALKSCORE
MAP
MORTGAGE CALCULATOR
- Principal & Interest:
- Property Tax: $617
- Home Insurance:$119
- HOA Fees:$495
- Mortgage Insurance:
PRICE HISTORY
| Date | Event | Price |
| 06/09/2023 | Listed | $578,000 |

Topfind Realty
REALTOR®
(844)-333-8033
Questions? Contact today.
Interested in buying or selling a home similar to 5900 Canterbury Drive #a305?
Culver City Similar Properties
Listing provided courtesy of Eric Akutagawa, Compass. Based on information from California Regional Multiple Listing Service, Inc. as of #Date#. This information is for your personal, non-commercial use and may not be used for any purpose other than to identify prospective properties you may be interested in purchasing. Display of MLS data is usually deemed reliable but is NOT guaranteed accurate by the MLS. Buyers are responsible for verifying the accuracy of all information and should investigate the data themselves or retain appropriate professionals. Information from sources other than the Listing Agent may have been included in the MLS data. Unless otherwise specified in writing, Broker/Agent has not and will not verify any information obtained from other sources. The Broker/Agent providing the information contained herein may or may not have been the Listing and/or Selling Agent.

