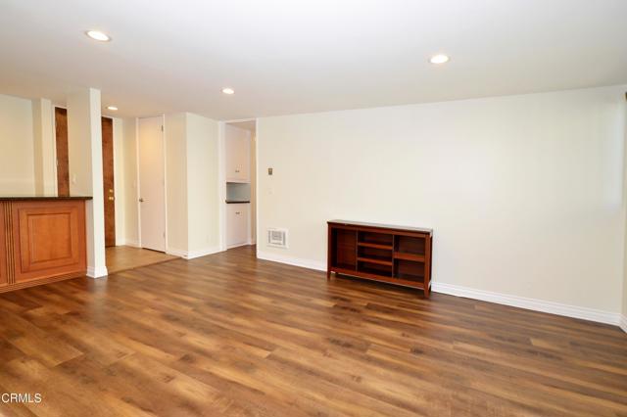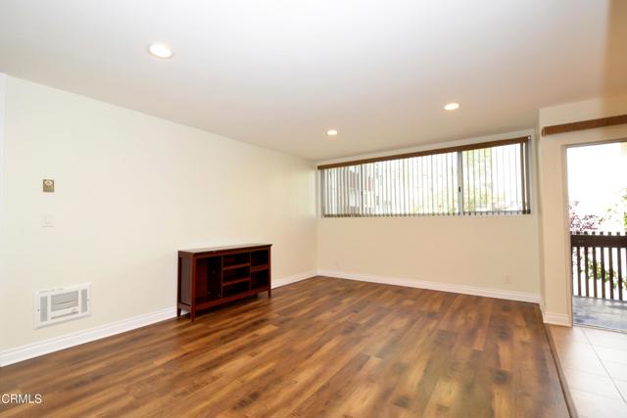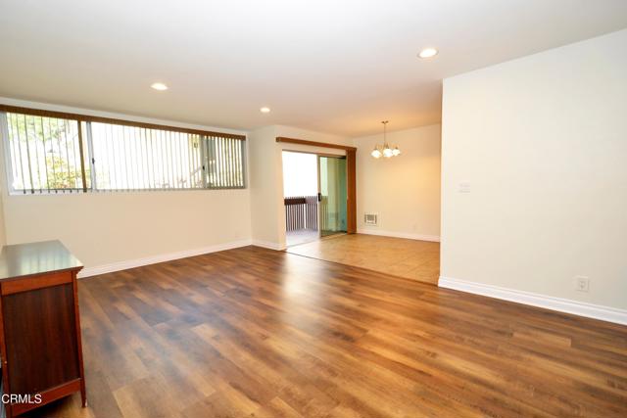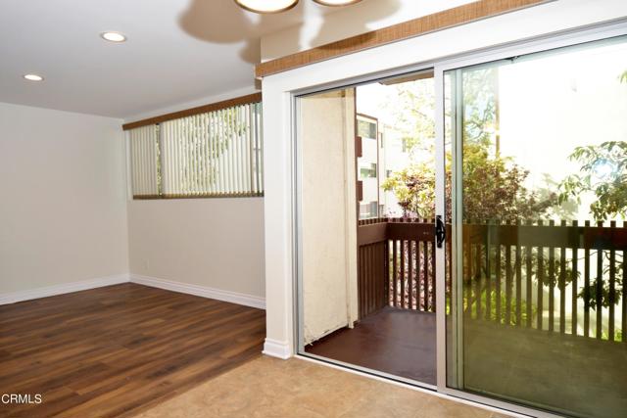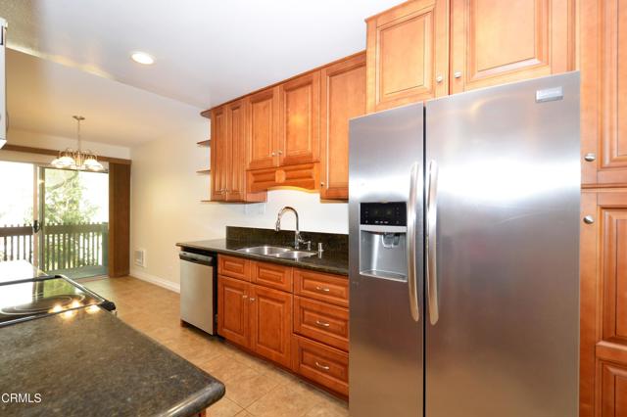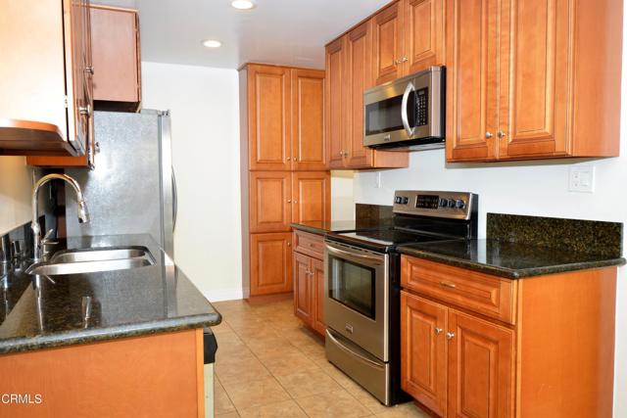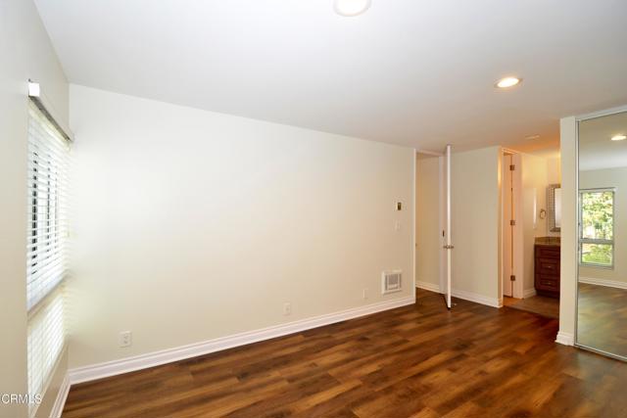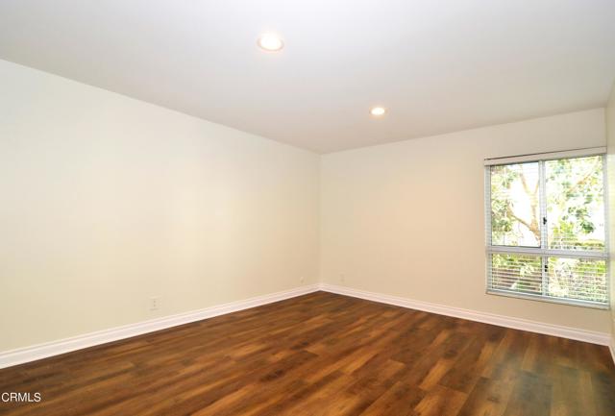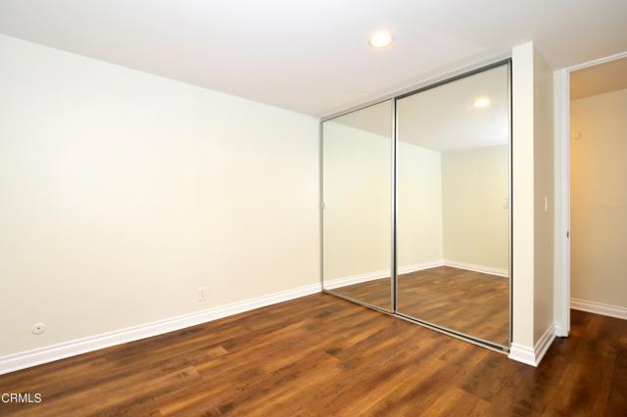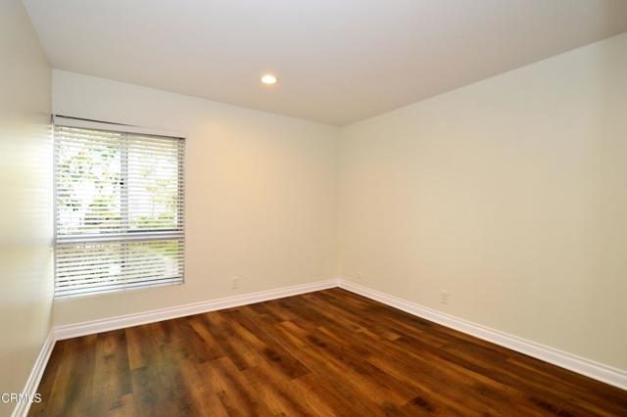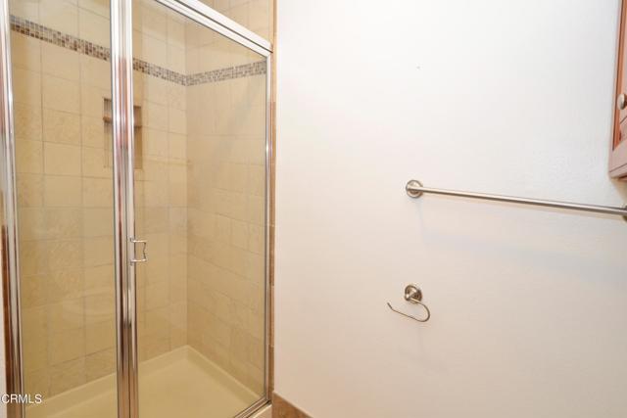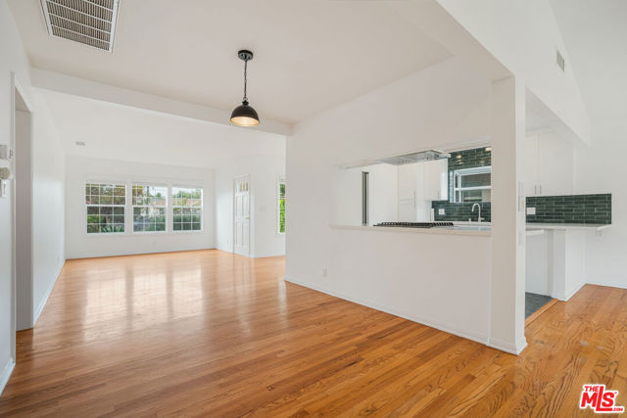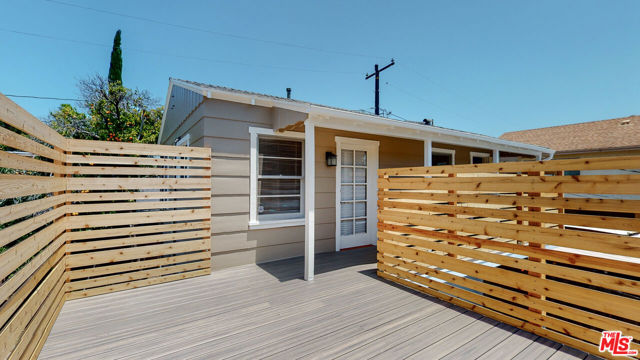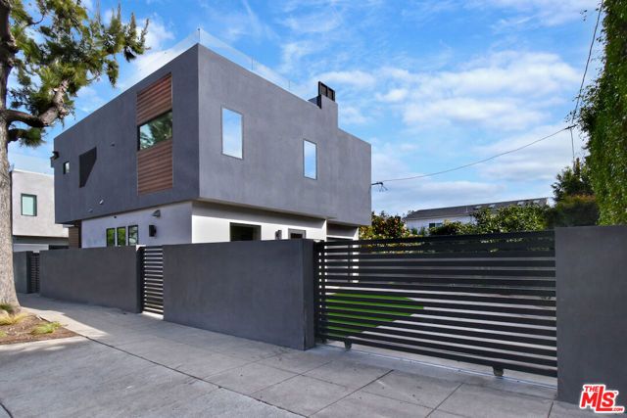5950 Canterbury Drive #c212
Culver City, CA 90230
$3,200
Price
Price
2
Bed
Bed
2
Bath
Bath
1,030 Sq. Ft.
$3 / Sq. Ft.
$3 / Sq. Ft.
Sold
5950 Canterbury Drive #c212
Culver City, CA 90230
Sold
$3,200
Price
Price
2
Bed
Bed
2
Bath
Bath
1,030
Sq. Ft.
Sq. Ft.
The Fox Hills Pines complex is located on a beautiful tree-lined street in vibrant Culver City, once known as the 'Heart of Screenland,' but in now adjacent to 'Silicon Beach.' The spacious, corner unit condo, with no shared walls, has been tastefully updated and freshly painted. The open floor plan features an abundance of windows and natural light with delightful treetop views from every room. The kitchen is appointed with custom cabinets, granite countertops, and stainless steel appliances. There are two bedrooms and two updated bathrooms. The primary bedroom suite and has a large, walk-in closet and a well-appointed bathroom with a dual sink vanity and tiled shower and tub. The second bedroom has floor-to-ceiling mirrored closets. Additional features include dual pane windows throughout, smooth ceilings with recessed lighting, bar area for entertaining, and wide-planked engineered wood flooring. The impeccably maintained complex amenities include controlled access, an inviting pool, sauna, gym, and clubhouse with and on-site staff. The location is fantastic with many restaurants, shops and, grocery stores including Trader Joe's, Sprouts, and Whole Foods as well as the 405 and 10 freeways are all nearby. The condo is located in the Culver City School District with 10-acre Fox Hills Park a mere 2 blocks away.
PROPERTY INFORMATION
| MLS # | P1-12566 | Lot Size | 112,167 Sq. Ft. |
| HOA Fees | $0/Monthly | Property Type | Condominium |
| Price | $ 3,100
Price Per SqFt: $ 3 |
DOM | 883 Days |
| Address | 5950 Canterbury Drive #c212 | Type | Residential Lease |
| City | Culver City | Sq.Ft. | 1,030 Sq. Ft. |
| Postal Code | 90230 | Garage | 2 |
| County | Los Angeles | Year Built | 1971 |
| Bed / Bath | 2 / 2 | Parking | 2 |
| Built In | 1971 | Status | Closed |
| Rented Date | 2023-02-13 |
INTERIOR FEATURES
| Has Laundry | Yes |
| Laundry Information | Community |
| Has Fireplace | No |
| Fireplace Information | None |
| Has Appliances | Yes |
| Kitchen Appliances | Dishwasher, Electric Cooktop, Electric Oven, Refrigerator |
| Kitchen Information | Granite Counters, Remodeled Kitchen |
| Has Heating | Yes |
| Heating Information | Central |
| Room Information | Entry, Primary Suite, Galley Kitchen, Walk-In Closet |
| Has Cooling | Yes |
| Cooling Information | Central Air |
| InteriorFeatures Information | Bar, Balcony, Stone Counters, Ceiling Fan(s), Recessed Lighting, Open Floorplan |
| Has Spa | Yes |
| Bathroom Information | Granite Counters, Bathtub, Double Sinks in Primary Bath |
EXTERIOR FEATURES
| Has Pool | Yes |
| Pool | Association |
| Has Patio | No |
| Patio | None |
| Has Fence | No |
| Fencing | None |
| Has Sprinklers | Yes |
WALKSCORE
MAP
PRICE HISTORY
| Date | Event | Price |
| 02/24/2023 | Closed | $3,200 |
| 02/16/2023 | Pending | $3,100 |
| 02/06/2023 | Closed | $3,100 |
| 02/05/2023 | Listed | $3,100 |

Topfind Realty
REALTOR®
(844)-333-8033
Questions? Contact today.
Interested in buying or selling a home similar to 5950 Canterbury Drive #c212?
Culver City Similar Properties
Listing provided courtesy of Lisa Ashworth, The Agency. Based on information from California Regional Multiple Listing Service, Inc. as of #Date#. This information is for your personal, non-commercial use and may not be used for any purpose other than to identify prospective properties you may be interested in purchasing. Display of MLS data is usually deemed reliable but is NOT guaranteed accurate by the MLS. Buyers are responsible for verifying the accuracy of all information and should investigate the data themselves or retain appropriate professionals. Information from sources other than the Listing Agent may have been included in the MLS data. Unless otherwise specified in writing, Broker/Agent has not and will not verify any information obtained from other sources. The Broker/Agent providing the information contained herein may or may not have been the Listing and/or Selling Agent.



