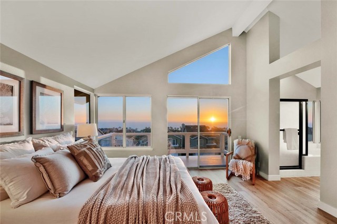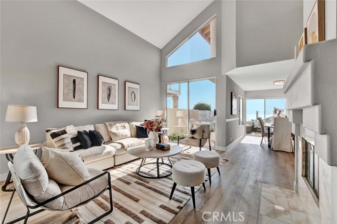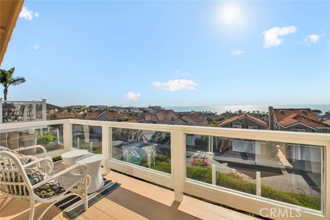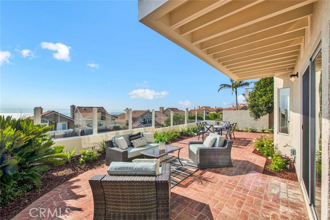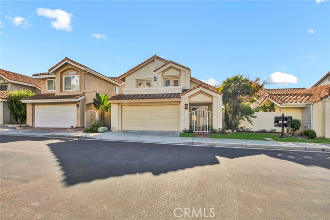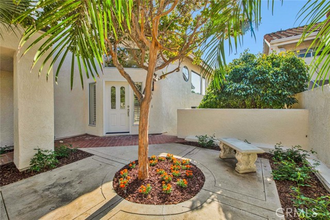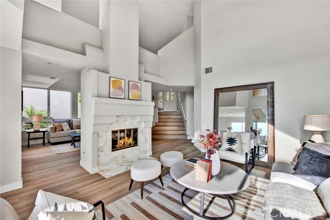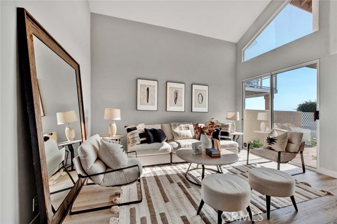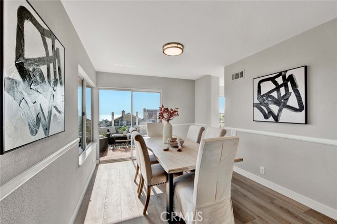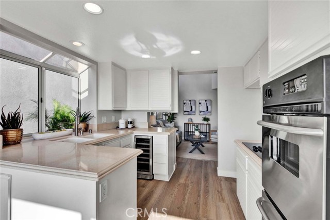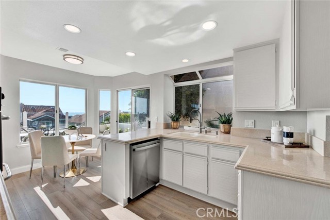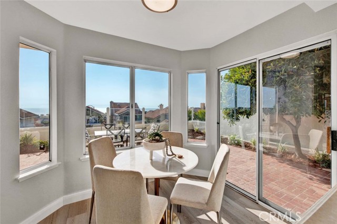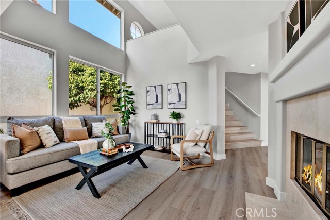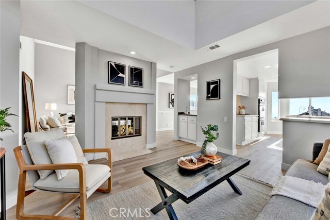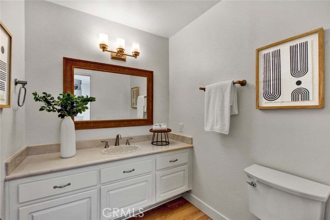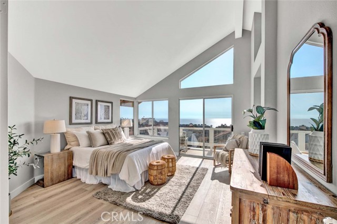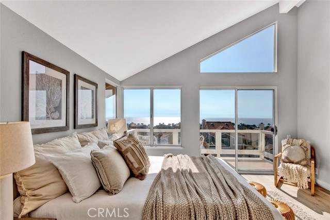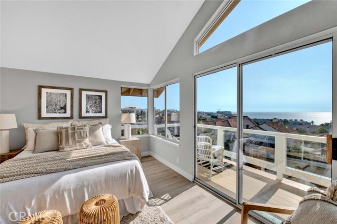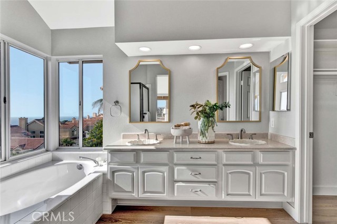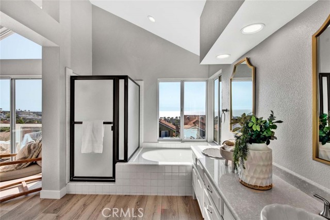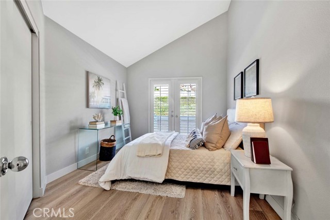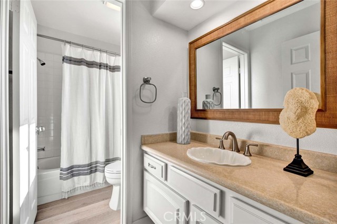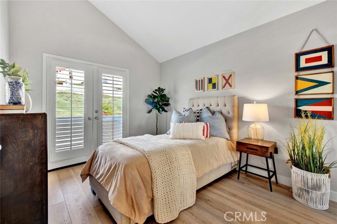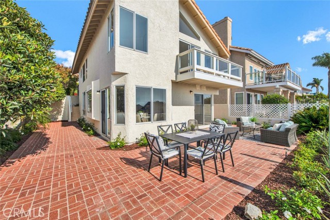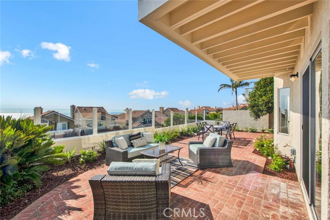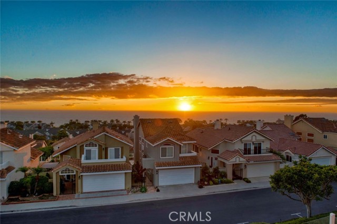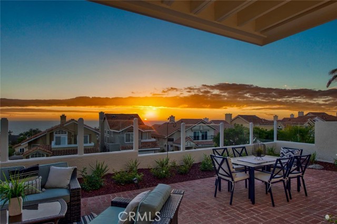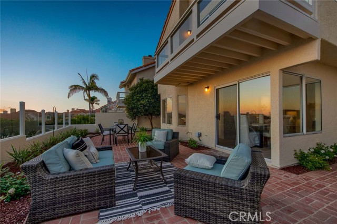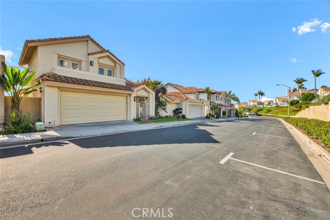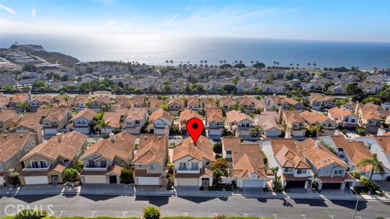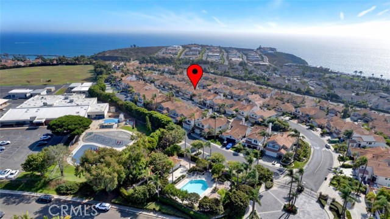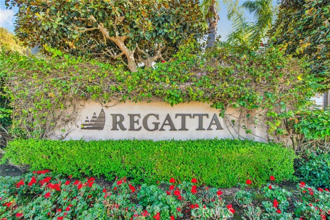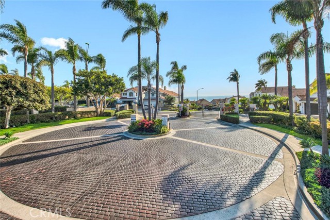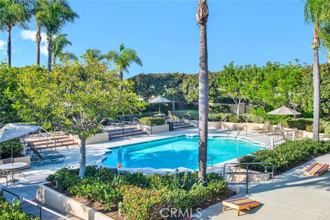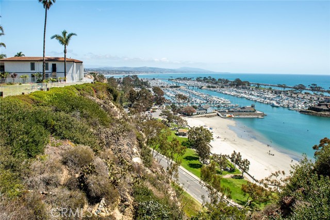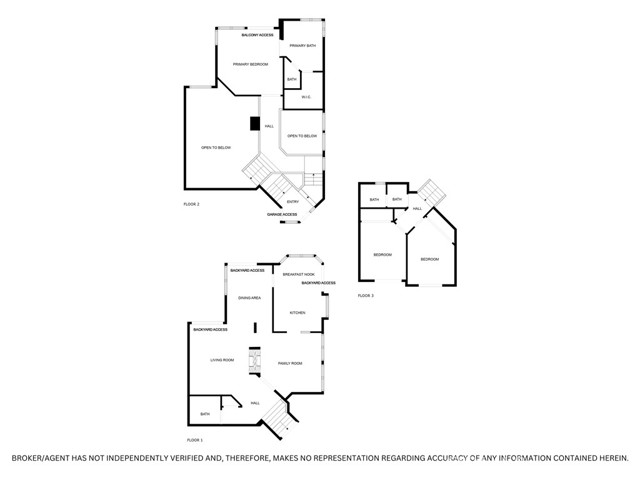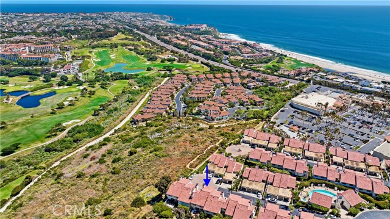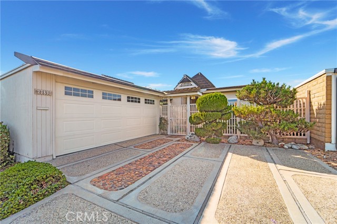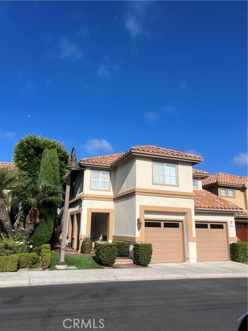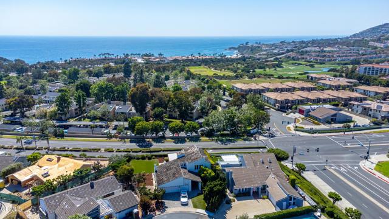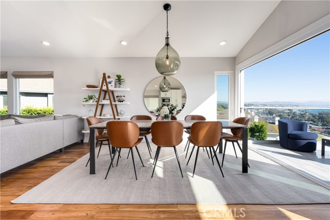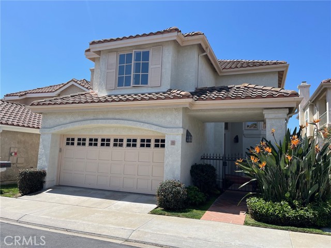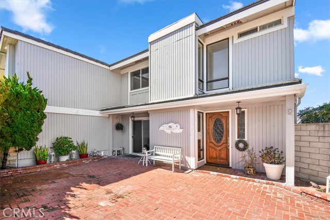15 New York Court
Dana Point, CA 92629
Welcome to 15 New York Court, a Turn-Key Coastal Retreat Located in the Gated and Highly Desirable Regatta Community of Dana Point. This Light & Bright Dream Home Showcases the Best of Southern California Living, Featuring Three Bedrooms, Two and a Half Bathrooms, Soaring Ceilings, Luxury Vinyl Plank Floors, Ample Natural Light, and Breathtaking Ocean Views from Nearly Every Room in the House. Enjoy Access to the Terrace with Ocean Views from the Living Room, Dining Room, and Kitchen. The Living Room Includes a Cozy Fireplace, Vaulted Ceiling, and Opens to the Dining Room. The Well-Appointed Kitchen Boasts Beautiful Cabinetry, Dual Ovens, Built-In Mini Fridge, and Breakfast Nook with Panoramic 180-Degree Views. The Family Room Enjoys a Cozy Fireplace, Wet Bar, and Open Two-Story Ceiling. The Serene Primary Suite Includes a Vaulted Ceiling, Dual Vanities, Walk-In Shower, Separate Tub with Ocean Views, Walk-In Closet, and Access to the Private Balcony with Breathtaking Views. The Spacious Wrap-Around Yard Features a Paver Patio, Immaculate Landscaping, and Views of the Ocean, City Lights, and Catalina Island. Community Amenities Include a Resort-Style Pool & Spa. Centrally Located, This Home is Within Walking Distance to Strands and Salt Creek Beaches and just a Short Drive to the Vibrant Dana Point Harbor, Hiking Trails, Parks, World-Class Dining, Shopping, and More! Do Not Miss Out on 15 New York Court!
PROPERTY INFORMATION
| MLS # | PW24195375 | Lot Size | 4,800 Sq. Ft. |
| HOA Fees | $295/Monthly | Property Type | Single Family Residence |
| Price | $ 2,495,000
Price Per SqFt: $ 1,288 |
DOM | 401 Days |
| Address | 15 New York Court | Type | Residential |
| City | Dana Point | Sq.Ft. | 1,937 Sq. Ft. |
| Postal Code | 92629 | Garage | 2 |
| County | Orange | Year Built | 1986 |
| Bed / Bath | 3 / 2.5 | Parking | 2 |
| Built In | 1986 | Status | Active |
INTERIOR FEATURES
| Has Laundry | Yes |
| Laundry Information | In Garage |
| Has Fireplace | Yes |
| Fireplace Information | Family Room, Living Room, See Through |
| Has Appliances | Yes |
| Kitchen Appliances | Dishwasher, Double Oven, Electric Cooktop |
| Kitchen Area | Breakfast Nook, Dining Room |
| Has Heating | Yes |
| Heating Information | Central |
| Room Information | All Bedrooms Up, Entry, Family Room, Kitchen, Living Room, Primary Bathroom, Walk-In Closet |
| Has Cooling | No |
| Cooling Information | None |
| Flooring Information | Vinyl |
| InteriorFeatures Information | Balcony, Cathedral Ceiling(s), High Ceilings, Recessed Lighting, Wet Bar |
| DoorFeatures | Mirror Closet Door(s), Sliding Doors |
| EntryLocation | 1 |
| Entry Level | 1 |
| Has Spa | Yes |
| SpaDescription | Association, Community |
| WindowFeatures | Plantation Shutters, Shutters |
| SecuritySafety | Gated Community |
| Bathroom Information | Bathtub, Shower, Shower in Tub, Double Sinks in Primary Bath, Privacy toilet door, Separate tub and shower, Walk-in shower |
| Main Level Bedrooms | 0 |
| Main Level Bathrooms | 1 |
EXTERIOR FEATURES
| Has Pool | No |
| Pool | Association, Community, In Ground |
| Has Patio | Yes |
| Patio | Terrace |
WALKSCORE
MAP
MORTGAGE CALCULATOR
- Principal & Interest:
- Property Tax: $2,661
- Home Insurance:$119
- HOA Fees:$295
- Mortgage Insurance:
PRICE HISTORY
| Date | Event | Price |
| 09/27/2024 | Listed | $2,495,000 |

Topfind Realty
REALTOR®
(844)-333-8033
Questions? Contact today.
Use a Topfind agent and receive a cash rebate of up to $24,950
Dana Point Similar Properties
Listing provided courtesy of John Katnik, Katnik Brothers R.E. Services. Based on information from California Regional Multiple Listing Service, Inc. as of #Date#. This information is for your personal, non-commercial use and may not be used for any purpose other than to identify prospective properties you may be interested in purchasing. Display of MLS data is usually deemed reliable but is NOT guaranteed accurate by the MLS. Buyers are responsible for verifying the accuracy of all information and should investigate the data themselves or retain appropriate professionals. Information from sources other than the Listing Agent may have been included in the MLS data. Unless otherwise specified in writing, Broker/Agent has not and will not verify any information obtained from other sources. The Broker/Agent providing the information contained herein may or may not have been the Listing and/or Selling Agent.
