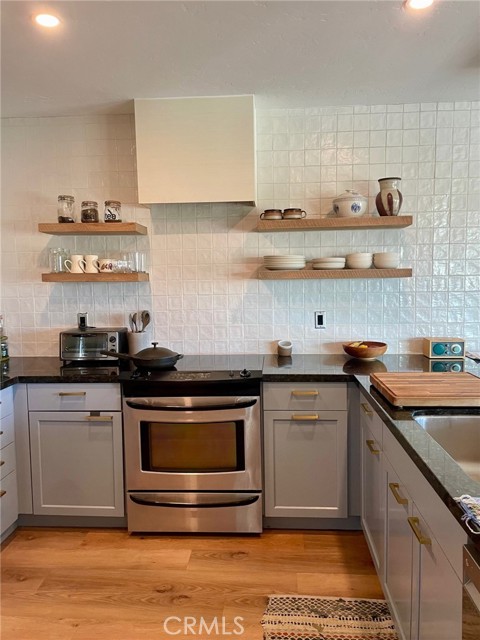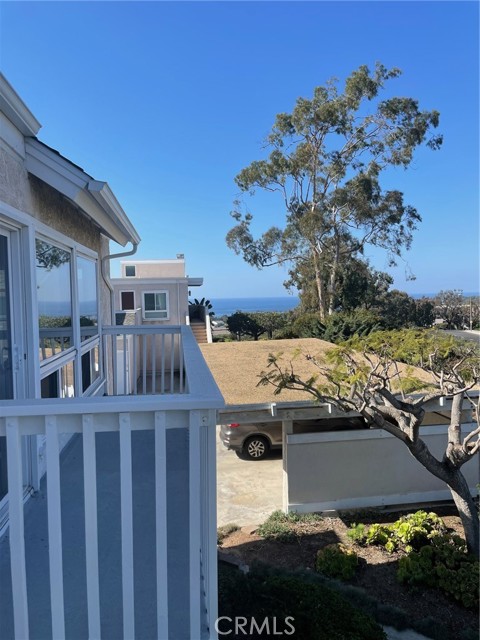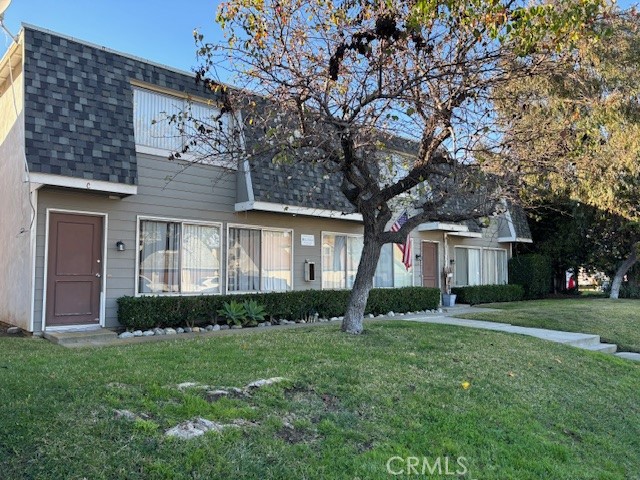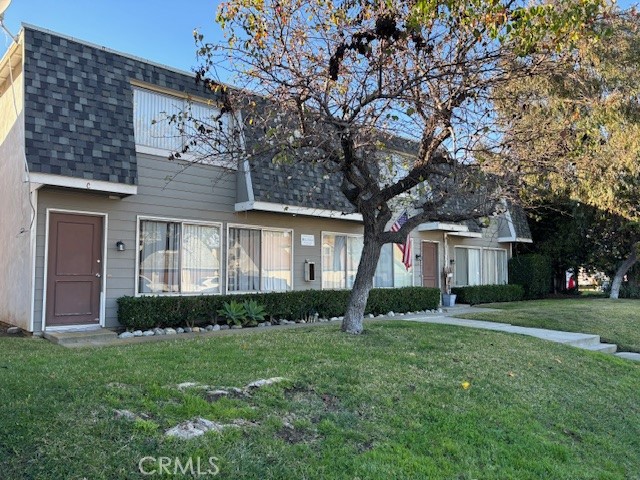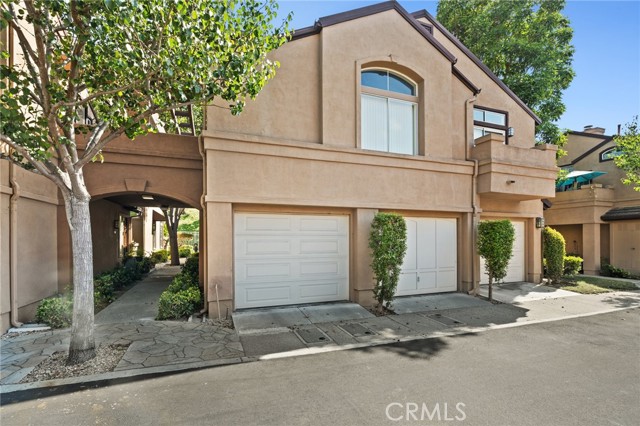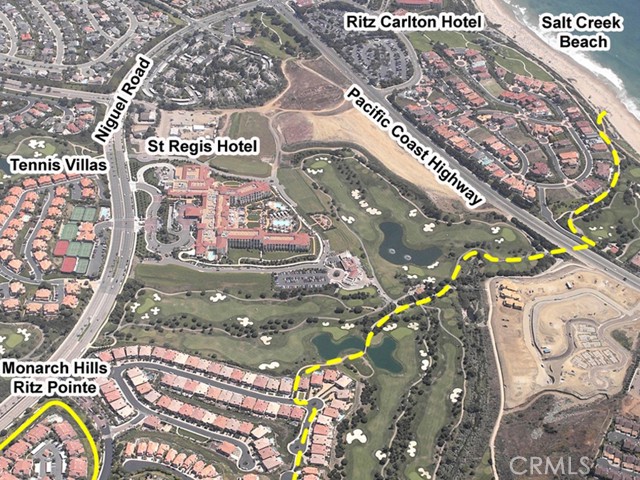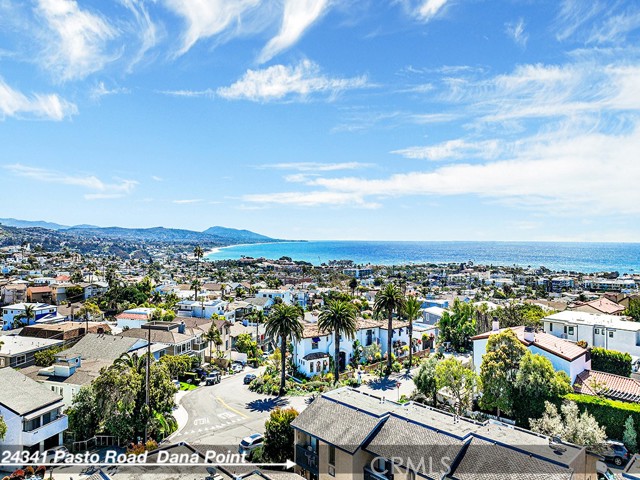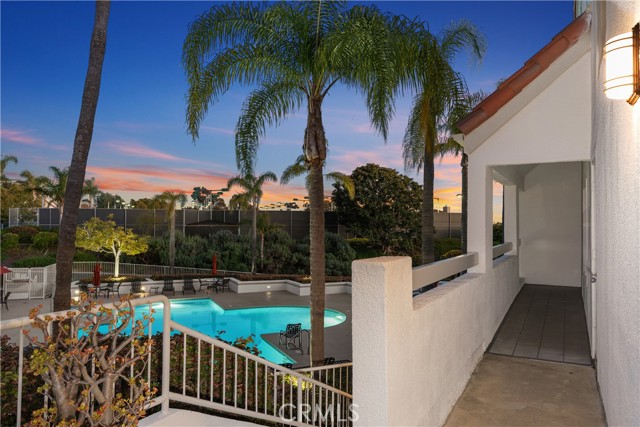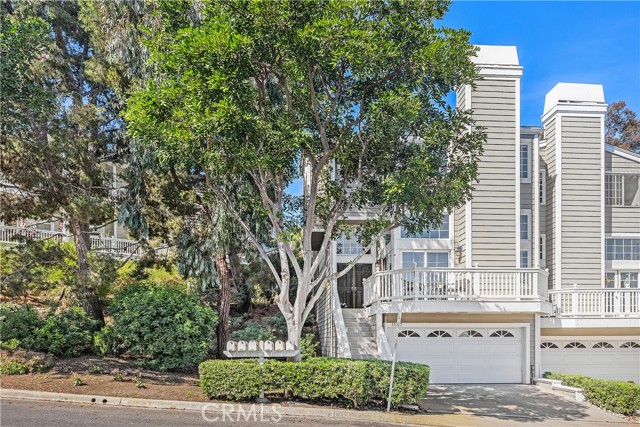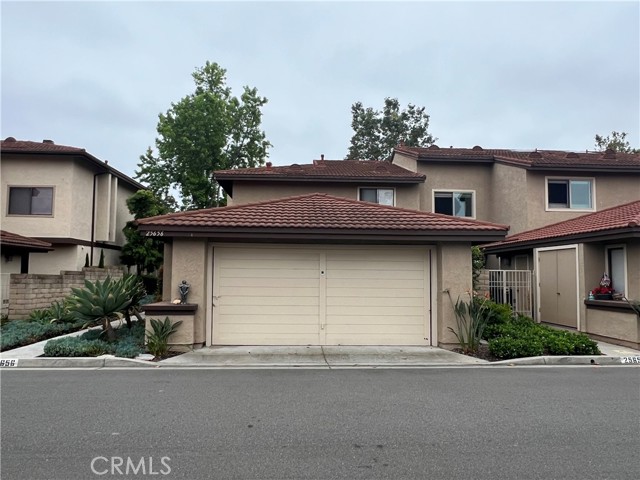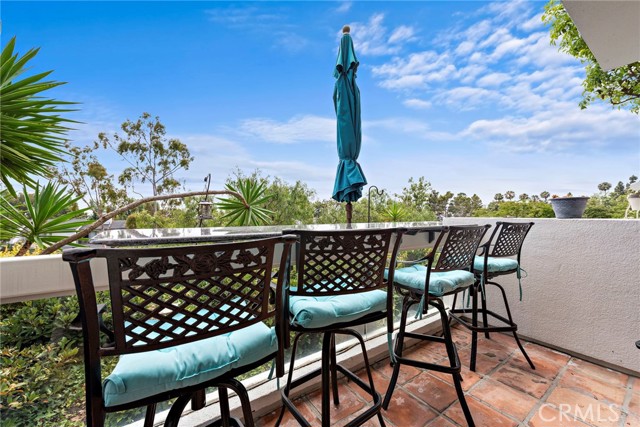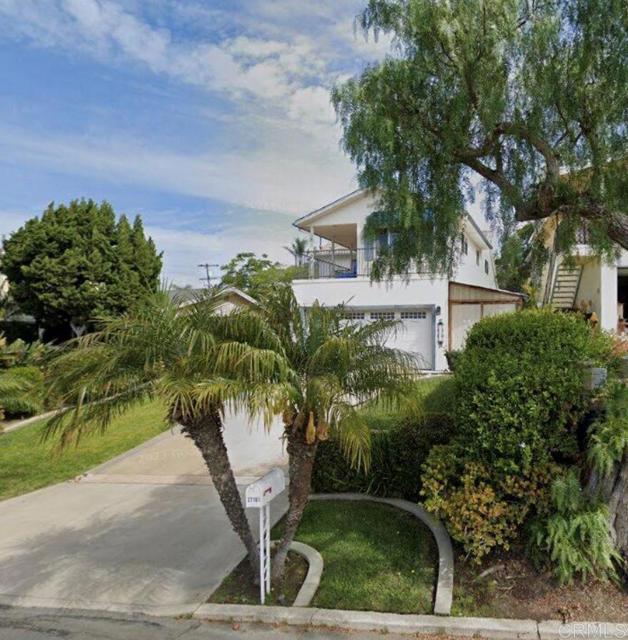24035 Vista Corona
Dana Point, CA 92629
Wonderful ocean view, three-bedroom condo in the gated community of Dana Light. The eye-catching remodeled kitchen with full height tile backsplash and floating shelves overlooks the open concept living area with vaulted ceilings. Large windows and sliding doors to the balcony bring ample natural light through the home. Custom woodwork throughout brings sophistication and subtle character. The expansive primary suite features a large walk-in closet with built-in organization, vaulted ceiling and a private balcony. The two secondary bedrooms are generously sized and provide flexible space. The designated laundry room is an added bonus. Enjoy stunning sunsets with ocean views in the direction of Salt Creek Beach and out to Catalina Island, as well as views of the Saddleback and San Gabriel Mountains. This centrally located Dana Point home is close to schools, resorts, beaches, the Lantern District, Strand Vista Park and the Marina. Additional features include a one-car garage, a designated carport, a brand-new roof and balcony, and extensive community amenities, including tennis, pickleball and basketball courts, pool, spa and dog park
PROPERTY INFORMATION
| MLS # | OC24227185 | Lot Size | N/A |
| HOA Fees | $691/Monthly | Property Type | Condominium |
| Price | $ 899,000
Price Per SqFt: $ 678 |
DOM | 366 Days |
| Address | 24035 Vista Corona | Type | Residential |
| City | Dana Point | Sq.Ft. | 1,326 Sq. Ft. |
| Postal Code | 92629 | Garage | 1 |
| County | Orange | Year Built | 1974 |
| Bed / Bath | 3 / 2 | Parking | 2 |
| Built In | 1974 | Status | Active |
INTERIOR FEATURES
| Has Laundry | Yes |
| Laundry Information | Electric Dryer Hookup, Individual Room, Washer Hookup |
| Has Fireplace | Yes |
| Fireplace Information | Living Room, Gas |
| Has Appliances | Yes |
| Kitchen Appliances | Dishwasher, Electric Oven, Electric Range, Electric Cooktop, Electric Water Heater, Disposal, Refrigerator, Water Line to Refrigerator, Water Purifier |
| Kitchen Information | Granite Counters, Kitchen Open to Family Room, Remodeled Kitchen, Self-closing drawers |
| Has Heating | Yes |
| Heating Information | Central, Forced Air |
| Room Information | Kitchen, Laundry, Main Floor Bedroom, Main Floor Primary Bedroom, Walk-In Closet |
| Has Cooling | No |
| Cooling Information | None |
| Flooring Information | Laminate |
| InteriorFeatures Information | Balcony, Built-in Features, Ceiling Fan(s), Crown Molding, Granite Counters, High Ceilings, Living Room Balcony, Living Room Deck Attached, Open Floorplan, Pantry, Partially Furnished, Recessed Lighting, Storage, Track Lighting |
| EntryLocation | 1 |
| Entry Level | 1 |
| Has Spa | Yes |
| SpaDescription | Association, Community |
| Bathroom Information | Bathtub, Shower, Shower in Tub, Exhaust fan(s), Granite Counters, Tile Counters |
| Main Level Bedrooms | 3 |
| Main Level Bathrooms | 2 |
EXTERIOR FEATURES
| Roof | Shingle |
| Has Pool | No |
| Pool | Association, Community |
| Has Fence | No |
| Fencing | None |
WALKSCORE
MAP
MORTGAGE CALCULATOR
- Principal & Interest:
- Property Tax: $959
- Home Insurance:$119
- HOA Fees:$691
- Mortgage Insurance:
PRICE HISTORY
| Date | Event | Price |
| 11/05/2024 | Listed | $899,000 |

Topfind Realty
REALTOR®
(844)-333-8033
Questions? Contact today.
Use a Topfind agent and receive a cash rebate of up to $8,990
Dana Point Similar Properties
Listing provided courtesy of Stuart Gavan, Redfin. Based on information from California Regional Multiple Listing Service, Inc. as of #Date#. This information is for your personal, non-commercial use and may not be used for any purpose other than to identify prospective properties you may be interested in purchasing. Display of MLS data is usually deemed reliable but is NOT guaranteed accurate by the MLS. Buyers are responsible for verifying the accuracy of all information and should investigate the data themselves or retain appropriate professionals. Information from sources other than the Listing Agent may have been included in the MLS data. Unless otherwise specified in writing, Broker/Agent has not and will not verify any information obtained from other sources. The Broker/Agent providing the information contained herein may or may not have been the Listing and/or Selling Agent.
