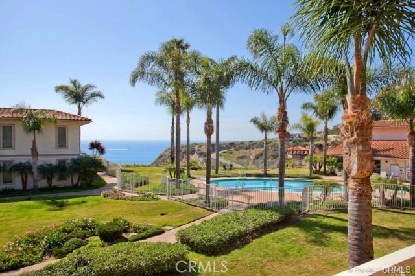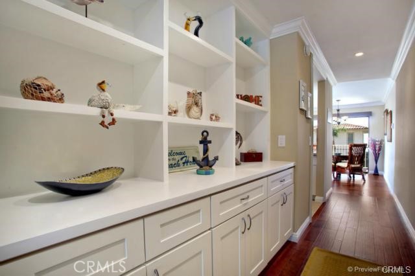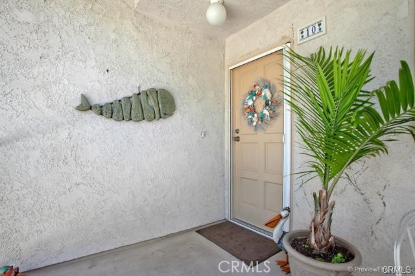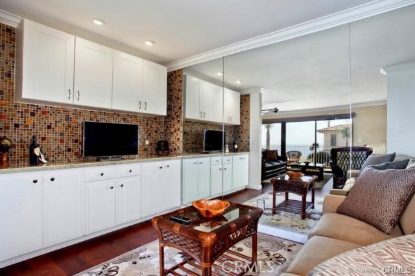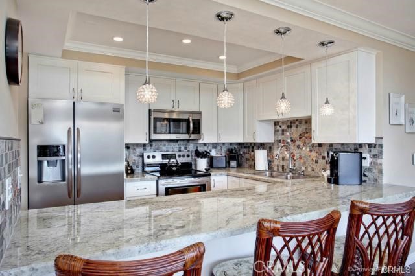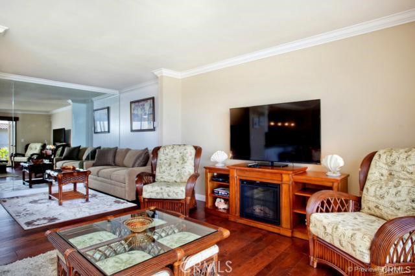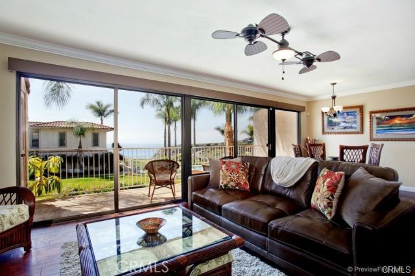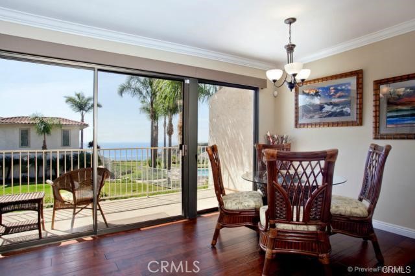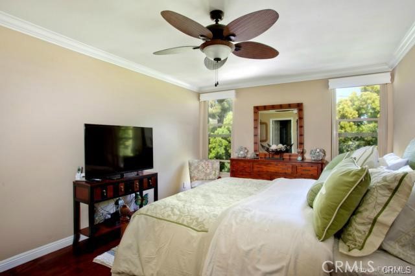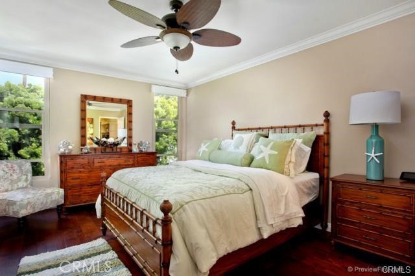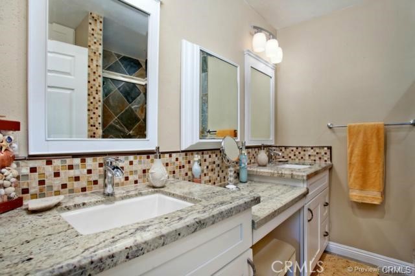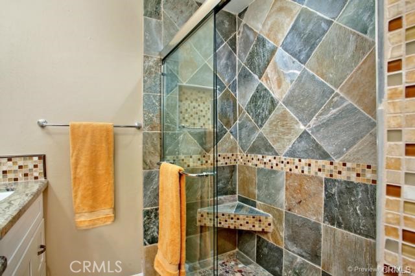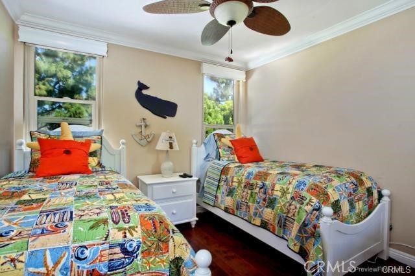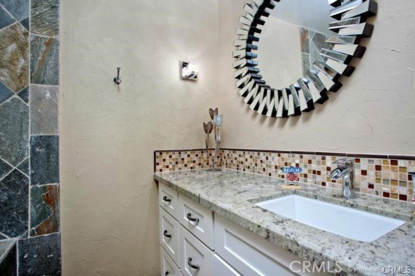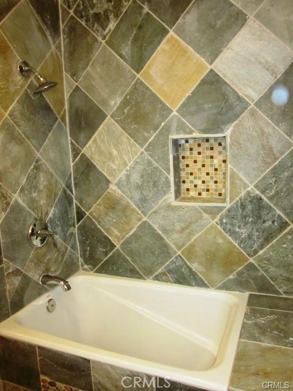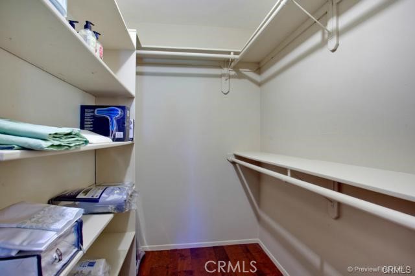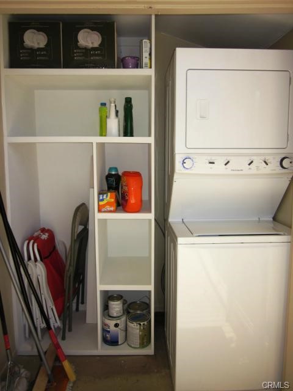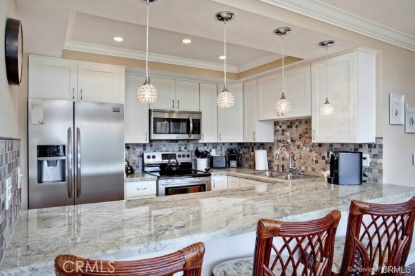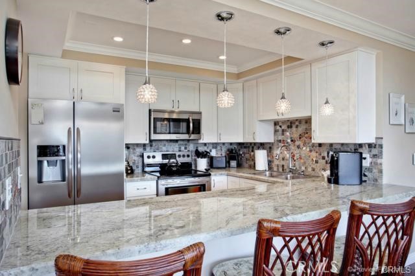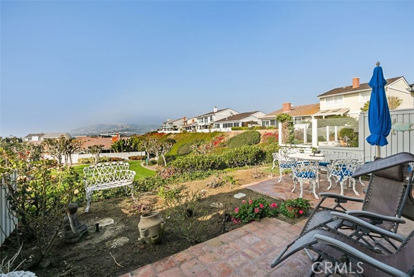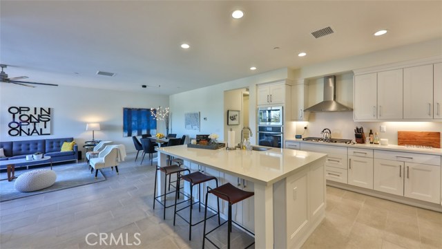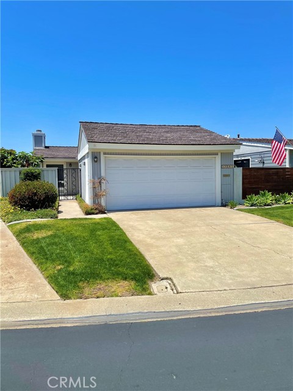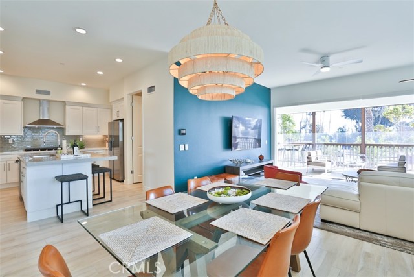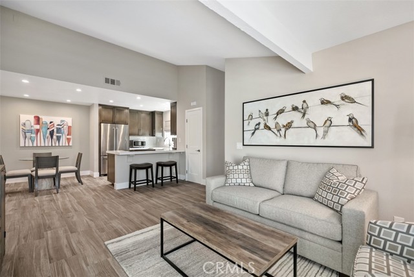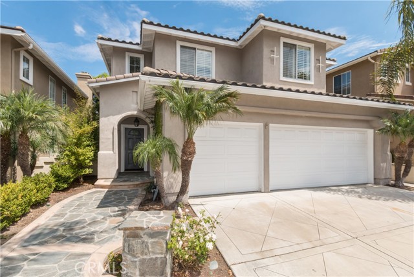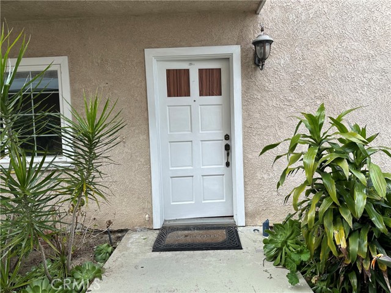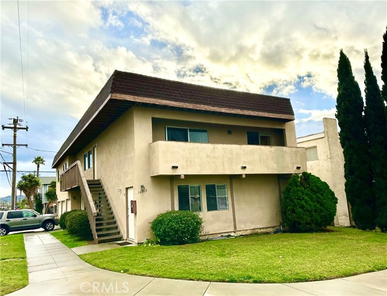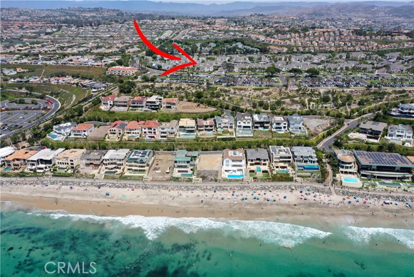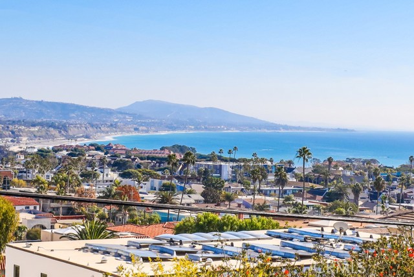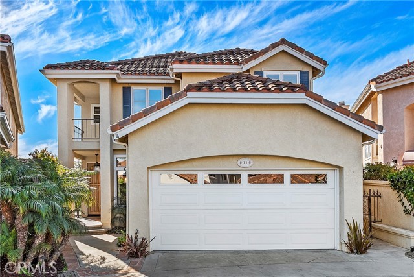24242 Santa Clara Avenue #10
Dana Point, CA 92629
$4,600
Price
Price
2
Bed
Bed
2
Bath
Bath
1,156 Sq. Ft.
$4 / Sq. Ft.
$4 / Sq. Ft.
Sold
24242 Santa Clara Avenue #10
Dana Point, CA 92629
Sold
$4,600
Price
Price
2
Bed
Bed
2
Bath
Bath
1,156
Sq. Ft.
Sq. Ft.
For Lease! Immaculate ocean view, fully furnished condo on the most desirable street in Dana Point! This home is completely remodeled with high end upgrades throughout. No detail left undone. Hardwood and travertine floors, Frigidaire Gallery Stainless steel appliances. Bathrooms with custom tile and soaker tub, ceiling fans in every room, designer decorated with Tommy Bahama Furnishings, custom remote controlled blinds . Live every day like it is a beach day!! Just bring your clothes. Close to Downtown Dana Point shopping and restaurants and Dana Point Harbor. NO Pets and NO smoking. Beautiful quiet well taken care of community. Located on 2nd level.
PROPERTY INFORMATION
| MLS # | OC23018126 | Lot Size | N/A |
| HOA Fees | $0/Monthly | Property Type | Condominium |
| Price | $ 4,600
Price Per SqFt: $ 4 |
DOM | 932 Days |
| Address | 24242 Santa Clara Avenue #10 | Type | Residential Lease |
| City | Dana Point | Sq.Ft. | 1,156 Sq. Ft. |
| Postal Code | 92629 | Garage | 2 |
| County | Orange | Year Built | 1972 |
| Bed / Bath | 2 / 2 | Parking | 2 |
| Built In | 1972 | Status | Closed |
| Rented Date | 2023-04-27 |
INTERIOR FEATURES
| Has Laundry | Yes |
| Laundry Information | Dryer Included, Washer Included |
| Has Fireplace | No |
| Fireplace Information | None |
| Has Appliances | Yes |
| Kitchen Appliances | Dishwasher, Electric Oven, Electric Cooktop, ENERGY STAR Qualified Appliances, Freezer, Disposal, Ice Maker, Microwave, Refrigerator, Vented Exhaust Fan |
| Kitchen Information | Granite Counters, Kitchen Island, Kitchen Open to Family Room, Remodeled Kitchen, Self-closing cabinet doors, Self-closing drawers |
| Kitchen Area | Breakfast Counter / Bar, Family Kitchen, Dining Room |
| Has Heating | Yes |
| Heating Information | Radiant |
| Room Information | Den, Entry, Family Room, Foyer, Kitchen, Laundry, Master Suite, Walk-In Closet |
| Has Cooling | No |
| Cooling Information | None |
| Flooring Information | Stone, Wood |
| InteriorFeatures Information | Balcony, Ceiling Fan(s), Dry Bar, Furnished, Granite Counters, High Ceilings, Open Floorplan, Recessed Lighting, Storage |
| DoorFeatures | Mirror Closet Door(s) |
| Entry Level | 2 |
| Has Spa | Yes |
| SpaDescription | Association, In Ground |
| WindowFeatures | Blinds, Screens |
| SecuritySafety | Carbon Monoxide Detector(s), Smoke Detector(s) |
| Bathroom Information | Bathtub, Shower, Double Sinks In Master Bath, Exhaust fan(s), Granite Counters, Linen Closet/Storage, Remodeled, Soaking Tub, Upgraded, Vanity area, Walk-in shower |
| Main Level Bedrooms | 2 |
| Main Level Bathrooms | 2 |
EXTERIOR FEATURES
| Has Pool | No |
| Pool | Association, Fenced, In Ground |
| Has Patio | Yes |
| Patio | Concrete, Covered, Patio |
WALKSCORE
MAP
PRICE HISTORY
| Date | Event | Price |
| 04/27/2023 | Sold | $4,600 |
| 04/24/2023 | Pending | $4,600 |
| 03/20/2023 | Price Change | $4,600 (-2.13%) |
| 02/01/2023 | Listed | $4,700 |

Topfind Realty
REALTOR®
(844)-333-8033
Questions? Contact today.
Interested in buying or selling a home similar to 24242 Santa Clara Avenue #10?
Dana Point Similar Properties
Listing provided courtesy of Erin Haque, OCDreamhomes. Based on information from California Regional Multiple Listing Service, Inc. as of #Date#. This information is for your personal, non-commercial use and may not be used for any purpose other than to identify prospective properties you may be interested in purchasing. Display of MLS data is usually deemed reliable but is NOT guaranteed accurate by the MLS. Buyers are responsible for verifying the accuracy of all information and should investigate the data themselves or retain appropriate professionals. Information from sources other than the Listing Agent may have been included in the MLS data. Unless otherwise specified in writing, Broker/Agent has not and will not verify any information obtained from other sources. The Broker/Agent providing the information contained herein may or may not have been the Listing and/or Selling Agent.
