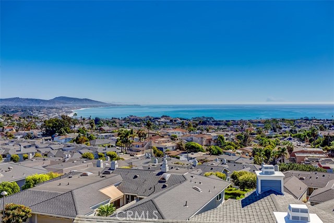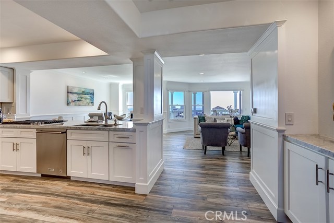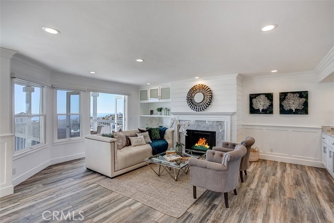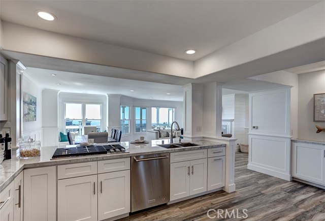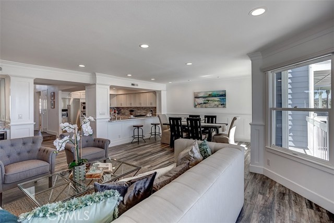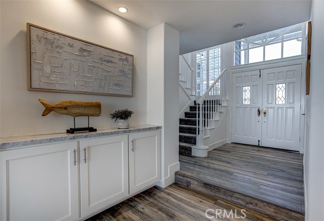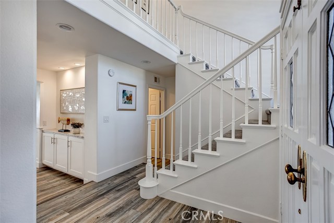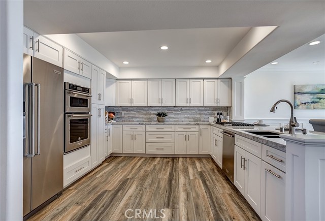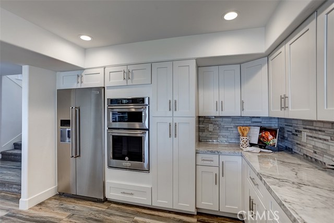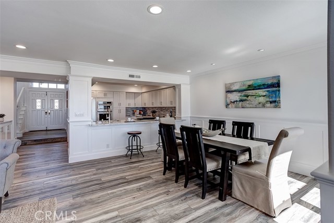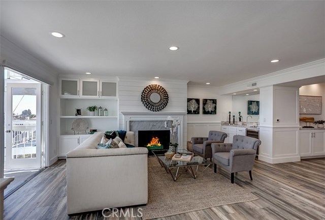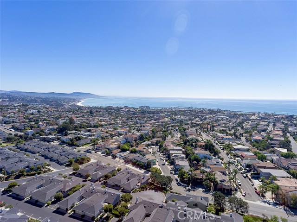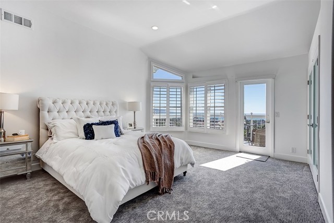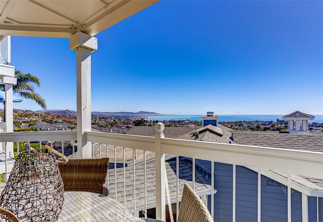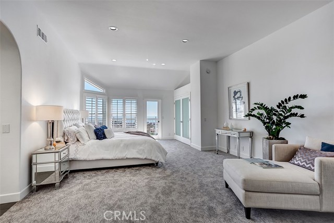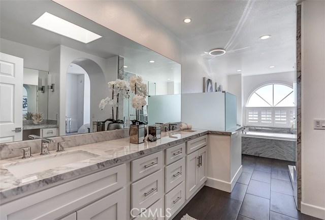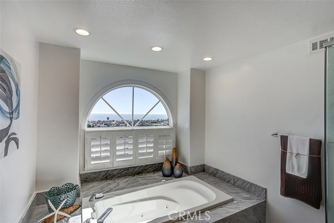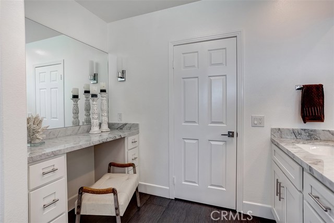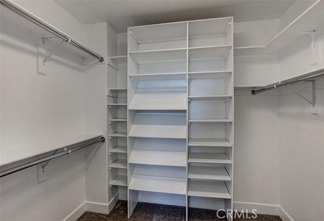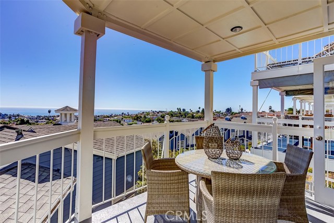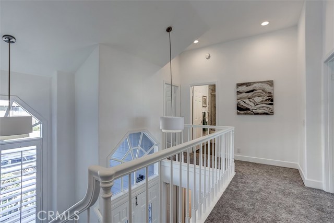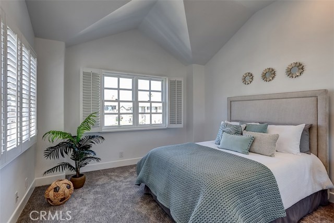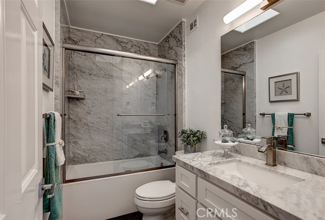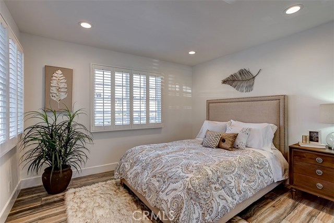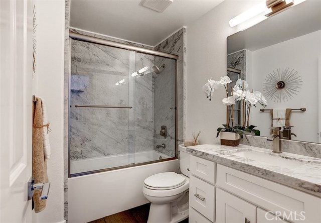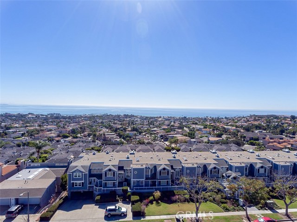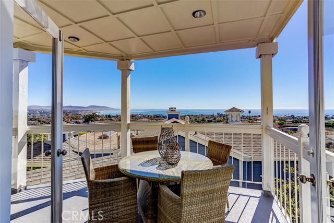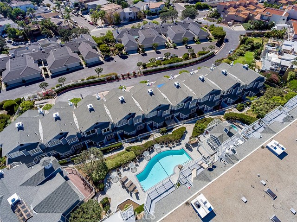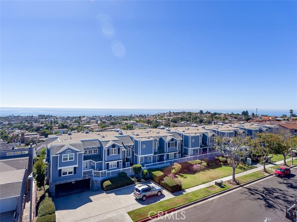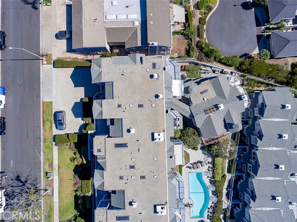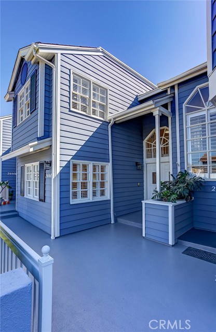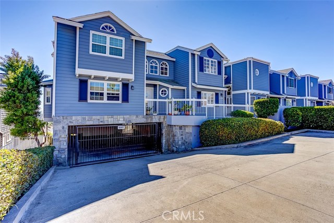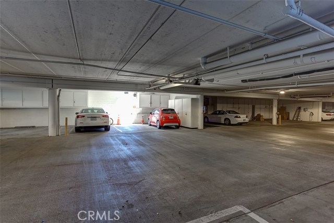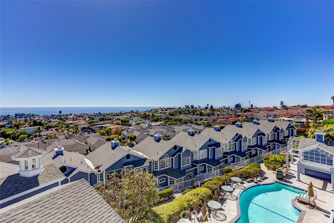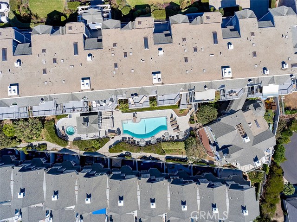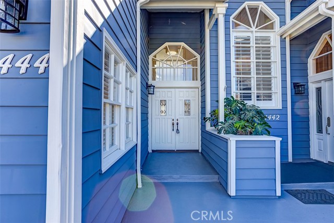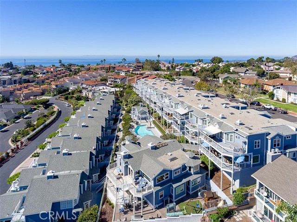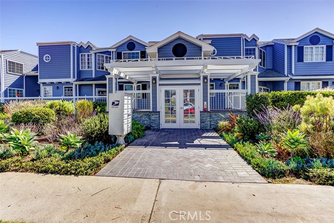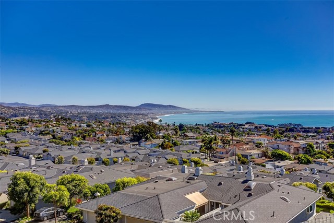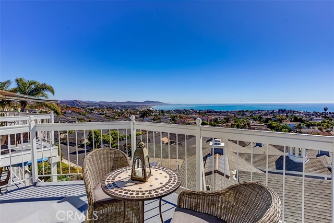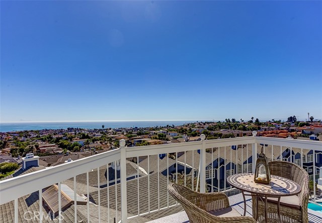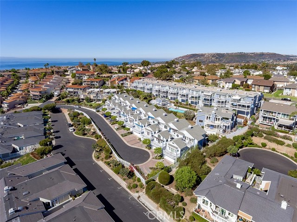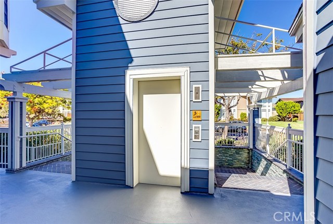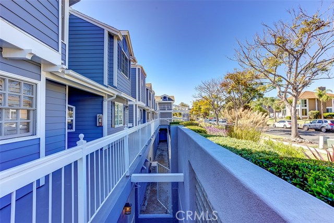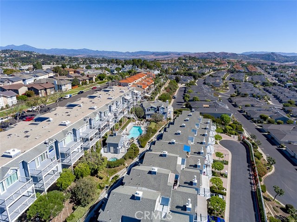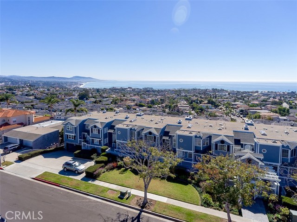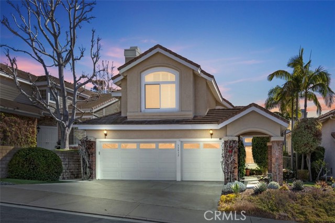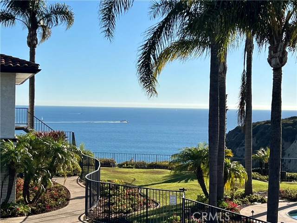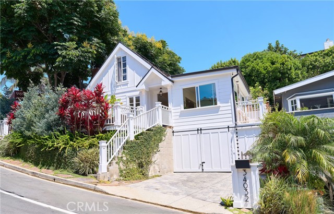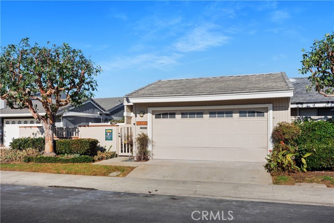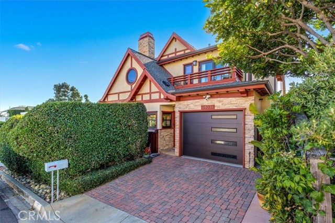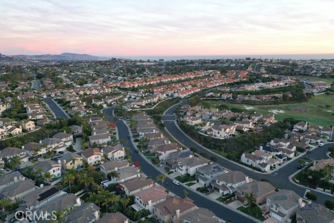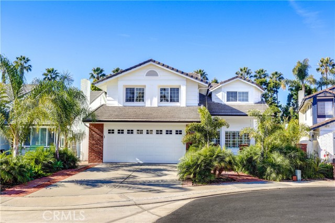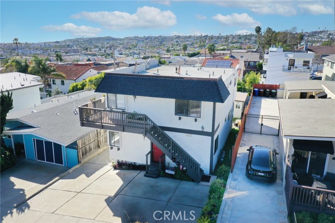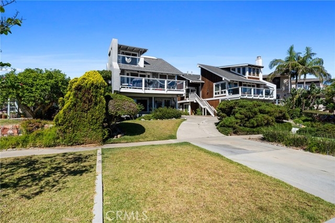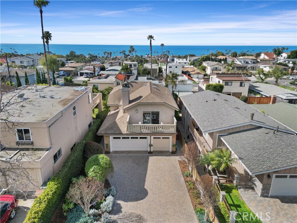24444 Alta Vista Drive #19
Dana Point, CA 92629
Sold
24444 Alta Vista Drive #19
Dana Point, CA 92629
Sold
Another "Mark Singer" designed trophy property!!! Spectacular White Water Coastal Panoramic Sunrise and Sunset Ocean Views with Glistening City Lights! Completely renovated this is a Must See, Must Have prime property. New chef's kitchen with spacious open floor plan ready to entertain inside and out. French doors leading out to the balcony the width of the living room and dining room taking in the amazing views. Main floor bedroom, full bath and for your convenience main floor laundry room. Elegant Master Bedroom Suite with double door entry to the spectacular unobstructed backdrop of the Pacific Ocean. Tastefully designed high ceilings, master retreat with fire place, ample size balcony to enjoy your morning coffee as you take in the fresh ocean breezes. Arch way leads into the fully renovated master bath with custom glass shower overlooking the private jet tub and mesmerizing ocean views. Generous size walk-in closet, dual vanity and much much more. The Dana by the Sea complex has been newly painted, along with decks and common walkways... It looks stunning. Close to Lantern District enjoy the harbor, restaurants and shopping.
PROPERTY INFORMATION
| MLS # | OC24017222 | Lot Size | N/A |
| HOA Fees | $851/Monthly | Property Type | Condominium |
| Price | $ 1,995,000
Price Per SqFt: $ 922 |
DOM | 635 Days |
| Address | 24444 Alta Vista Drive #19 | Type | Residential |
| City | Dana Point | Sq.Ft. | 2,163 Sq. Ft. |
| Postal Code | 92629 | Garage | 2 |
| County | Orange | Year Built | 1984 |
| Bed / Bath | 3 / 3 | Parking | 2 |
| Built In | 1984 | Status | Closed |
| Sold Date | 2024-04-10 |
INTERIOR FEATURES
| Has Laundry | Yes |
| Laundry Information | Individual Room |
| Has Fireplace | Yes |
| Fireplace Information | Library, Primary Bedroom, Gas |
| Has Appliances | Yes |
| Kitchen Appliances | Dishwasher, Gas Cooktop |
| Has Heating | Yes |
| Heating Information | Central, Fireplace(s), Natural Gas |
| Room Information | Great Room, Laundry, Main Floor Bedroom, Primary Bathroom, Primary Bedroom, Primary Suite, Walk-In Closet |
| Has Cooling | No |
| Cooling Information | None |
| InteriorFeatures Information | Balcony, Bar, Built-in Features, Cathedral Ceiling(s), Crown Molding, Living Room Deck Attached, Open Floorplan, Recessed Lighting, Stone Counters, Wainscoting, Wet Bar |
| DoorFeatures | Double Door Entry, French Doors, Mirror Closet Door(s) |
| EntryLocation | 1 |
| Entry Level | 1 |
| WindowFeatures | Bay Window(s), Plantation Shutters, Skylight(s) |
| SecuritySafety | Carbon Monoxide Detector(s), Gated Community, Smoke Detector(s) |
| Main Level Bedrooms | 1 |
| Main Level Bathrooms | 1 |
EXTERIOR FEATURES
| ExteriorFeatures | Rain Gutters |
| FoundationDetails | Slab |
| Has Pool | No |
| Pool | Community, In Ground |
| Has Fence | Yes |
| Fencing | Excellent Condition, Wrought Iron |
WALKSCORE
MAP
MORTGAGE CALCULATOR
- Principal & Interest:
- Property Tax: $2,128
- Home Insurance:$119
- HOA Fees:$851
- Mortgage Insurance:
PRICE HISTORY
| Date | Event | Price |
| 03/18/2024 | Active Under Contract | $1,995,000 |
| 01/30/2024 | Listed | $1,995,000 |

Topfind Realty
REALTOR®
(844)-333-8033
Questions? Contact today.
Interested in buying or selling a home similar to 24444 Alta Vista Drive #19?
Dana Point Similar Properties
Listing provided courtesy of Martucci Angiano, First Team Real Estate. Based on information from California Regional Multiple Listing Service, Inc. as of #Date#. This information is for your personal, non-commercial use and may not be used for any purpose other than to identify prospective properties you may be interested in purchasing. Display of MLS data is usually deemed reliable but is NOT guaranteed accurate by the MLS. Buyers are responsible for verifying the accuracy of all information and should investigate the data themselves or retain appropriate professionals. Information from sources other than the Listing Agent may have been included in the MLS data. Unless otherwise specified in writing, Broker/Agent has not and will not verify any information obtained from other sources. The Broker/Agent providing the information contained herein may or may not have been the Listing and/or Selling Agent.
