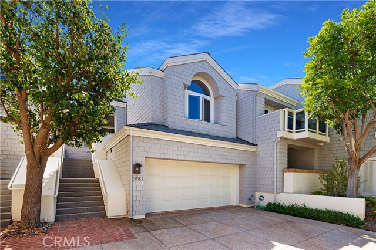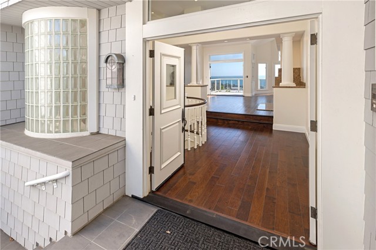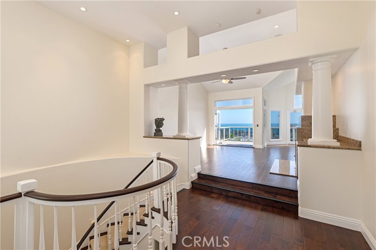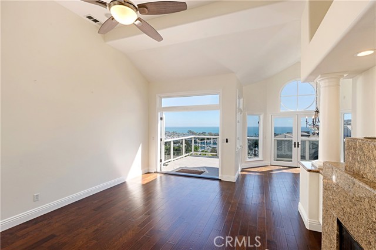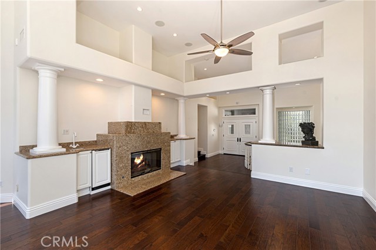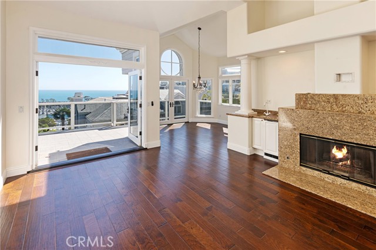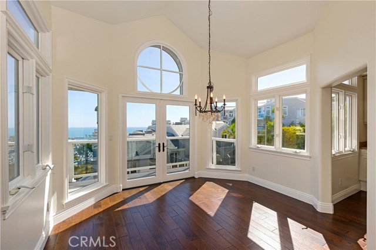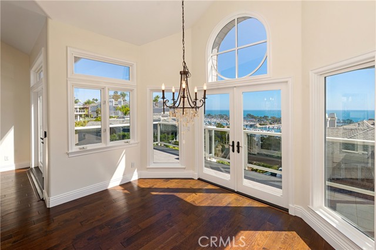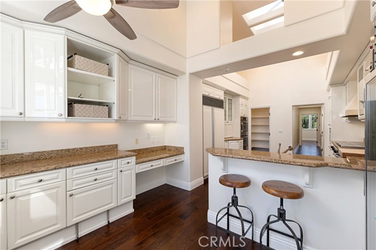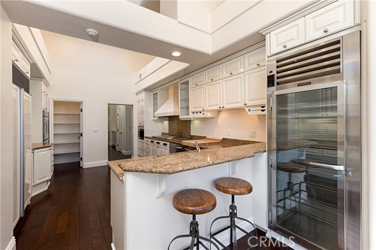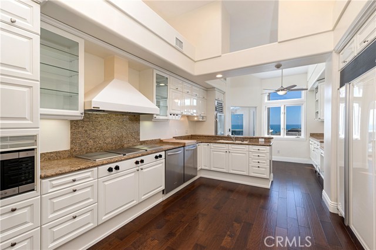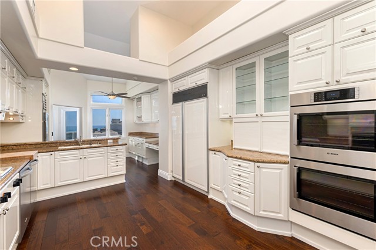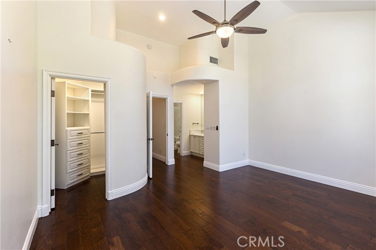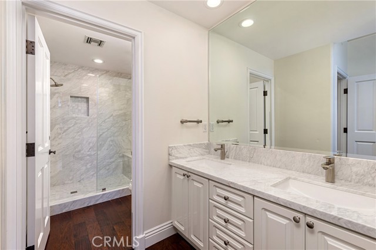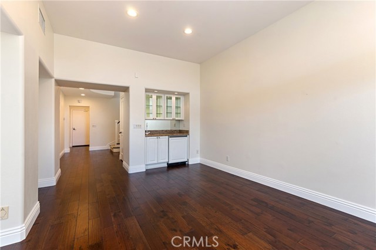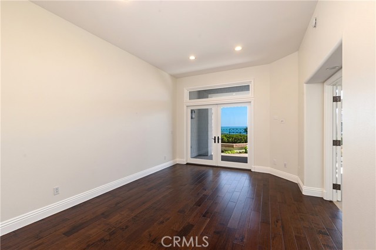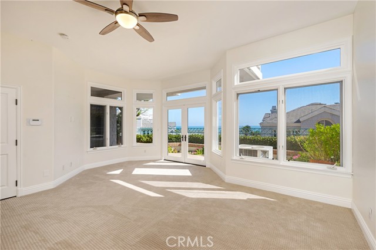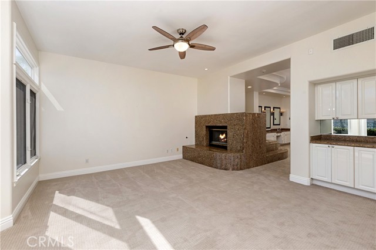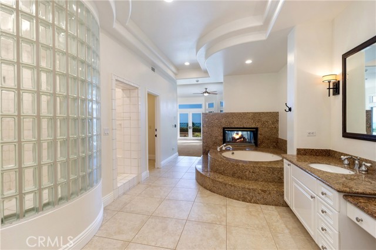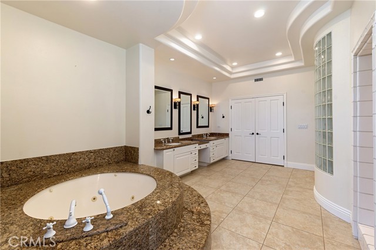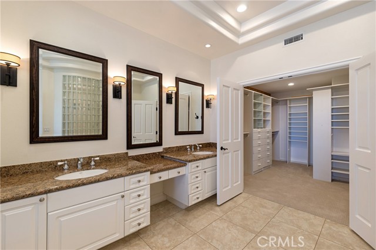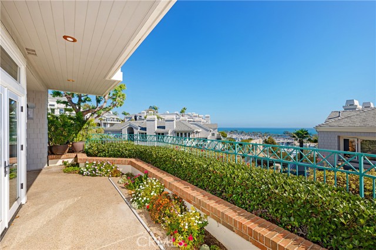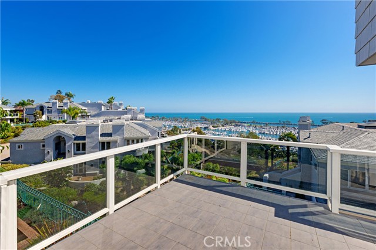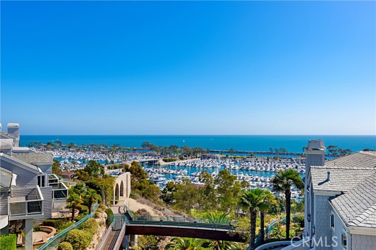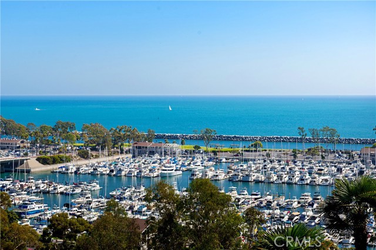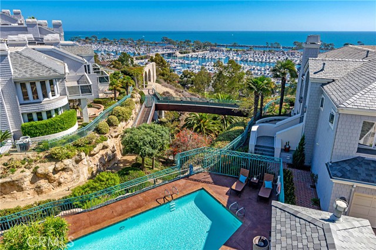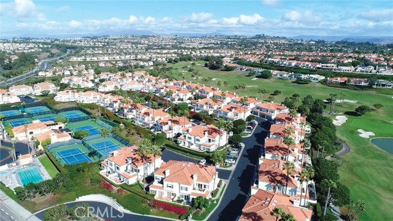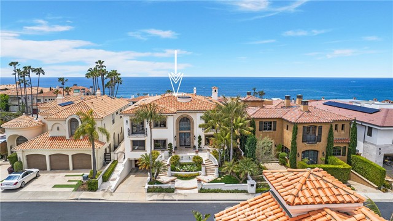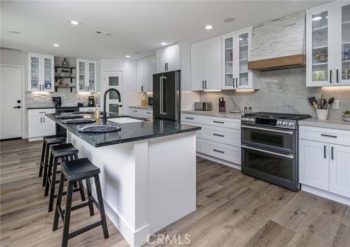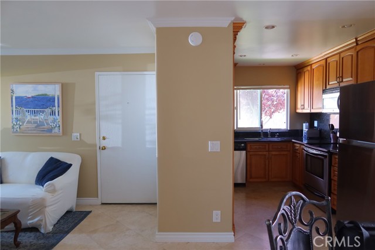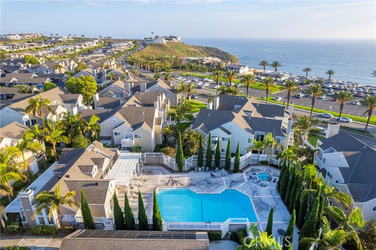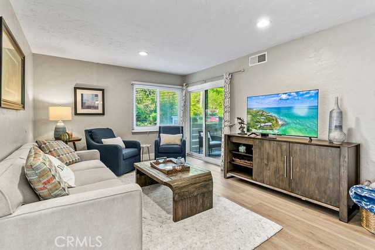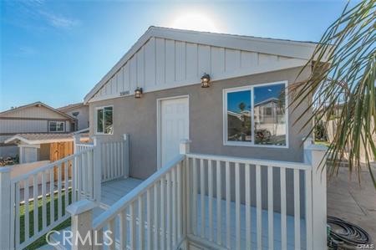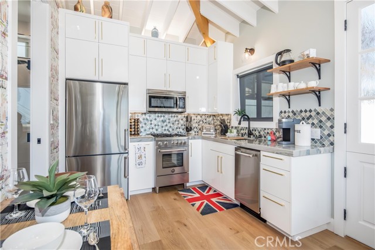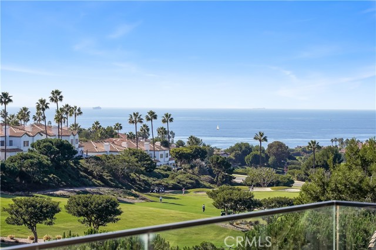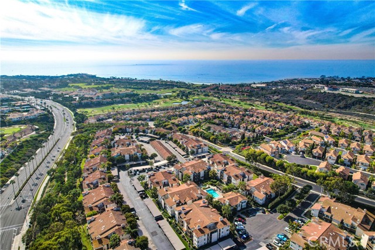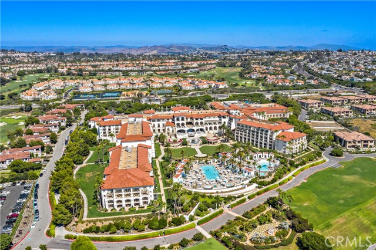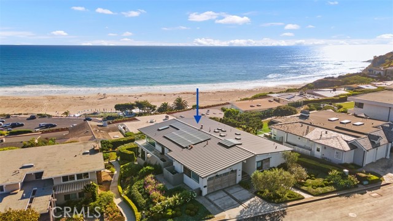24562 Santa Clara Avenue
Dana Point, CA 92629
$8,500
Price
Price
2
Bed
Bed
2.5
Bath
Bath
2,765 Sq. Ft.
$3 / Sq. Ft.
$3 / Sq. Ft.
Sold
24562 Santa Clara Avenue
Dana Point, CA 92629
Sold
$8,500
Price
Price
2
Bed
Bed
2.5
Bath
Bath
2,765
Sq. Ft.
Sq. Ft.
A rare opportunity to lease in the prestigious Dana Point community of Admiralty! Located on the ocean side of Pacific Coast Highway with outstanding Dana Point Harbor and ocean views from the deck, downstairs patio, living, dining and master bedroom!! This incredible home boasts 2 bedrooms, 2.5 baths and a den, cathedral vaulted ceilings, kitchen features granite counter tops, Subzero refrigerator, imported Leiche cabinets, 2 dishwashers, Gaggenau range, and a Traulsen wine cooler. Dining area and living room feature double french doors leading to a large expansive deck with a retractable awning and spectacular harbor and ocean views! Spacious secondary master bedroom located on the upper level with a walk in closet and its own bathroom with dual sinks! Large master suite is located downstairs with a private patio, retreat, double sided fireplace, 2 walk in closets, master bath features a jetted tub, walk in shower, and double sinks. 2 wet bars located in the living room and den! Spacious 2 car garage and a dumbwaiter! Community features a pool and spa with views of the Marina! Truly open and spacious, light and bright and a most extraordinary location with a walking trail to Heritage Park for beach access, and walking distance to the Lantern District of Dana Point! Truly a "must see"!
PROPERTY INFORMATION
| MLS # | OC24174725 | Lot Size | N/A |
| HOA Fees | $0/Monthly | Property Type | Condominium |
| Price | $ 8,500
Price Per SqFt: $ 3 |
DOM | 361 Days |
| Address | 24562 Santa Clara Avenue | Type | Residential Lease |
| City | Dana Point | Sq.Ft. | 2,765 Sq. Ft. |
| Postal Code | 92629 | Garage | 2 |
| County | Orange | Year Built | 1990 |
| Bed / Bath | 2 / 2.5 | Parking | 2 |
| Built In | 1990 | Status | Closed |
| Rented Date | 2024-10-24 |
INTERIOR FEATURES
| Has Laundry | Yes |
| Laundry Information | Common Area, Individual Room, Inside |
| Has Fireplace | Yes |
| Fireplace Information | Bath, Living Room, Primary Bedroom, Gas |
| Has Appliances | Yes |
| Kitchen Appliances | 6 Burner Stove, Built-In Range, Dishwasher, Freezer, Disposal, Gas Oven, Indoor Grill, Microwave, Refrigerator, Water Line to Refrigerator |
| Kitchen Information | Granite Counters, Pots & Pan Drawers, Walk-In Pantry |
| Kitchen Area | Breakfast Counter / Bar, Dining Room |
| Has Heating | Yes |
| Heating Information | Central, Forced Air |
| Room Information | Den, Great Room, Kitchen, Laundry, Living Room, Main Floor Bedroom, Primary Suite, Two Primaries, Walk-In Closet, Walk-In Pantry |
| Has Cooling | Yes |
| Cooling Information | Central Air |
| Flooring Information | Carpet, Stone |
| InteriorFeatures Information | Cathedral Ceiling(s), Ceiling Fan(s), Copper Plumbing Full, Dumbwaiter, Granite Counters, Living Room Deck Attached, Open Floorplan, Pantry, Storage, Vacuum Central, Wet Bar |
| EntryLocation | 1 |
| Entry Level | 1 |
| Has Spa | Yes |
| SpaDescription | Association |
| Bathroom Information | Bathtub, Bidet, Shower, Double sinks in bath(s), Double Sinks in Primary Bath, Exhaust fan(s), Granite Counters, Jetted Tub, Separate tub and shower, Upgraded, Vanity area, Walk-in shower |
| Main Level Bedrooms | 1 |
| Main Level Bathrooms | 2 |
EXTERIOR FEATURES
| Has Pool | No |
| Pool | Association, In Ground |
| Has Sprinklers | Yes |
WALKSCORE
MAP
PRICE HISTORY
| Date | Event | Price |
| 10/24/2024 | Sold | $8,500 |
| 10/15/2024 | Relisted | $8,500 |
| 10/04/2024 | Pending | $8,500 |
| 08/26/2024 | Listed | $8,500 |

Topfind Realty
REALTOR®
(844)-333-8033
Questions? Contact today.
Interested in buying or selling a home similar to 24562 Santa Clara Avenue?
Dana Point Similar Properties
Listing provided courtesy of Bob Wolff, Harcourts Prime Properties. Based on information from California Regional Multiple Listing Service, Inc. as of #Date#. This information is for your personal, non-commercial use and may not be used for any purpose other than to identify prospective properties you may be interested in purchasing. Display of MLS data is usually deemed reliable but is NOT guaranteed accurate by the MLS. Buyers are responsible for verifying the accuracy of all information and should investigate the data themselves or retain appropriate professionals. Information from sources other than the Listing Agent may have been included in the MLS data. Unless otherwise specified in writing, Broker/Agent has not and will not verify any information obtained from other sources. The Broker/Agent providing the information contained herein may or may not have been the Listing and/or Selling Agent.
