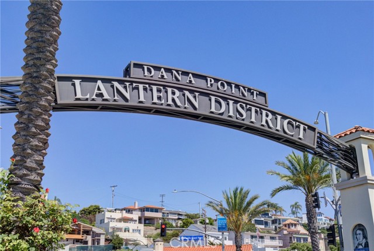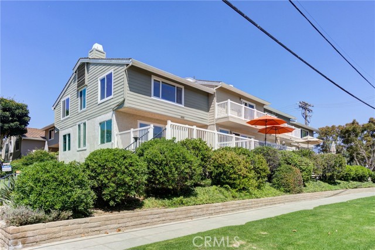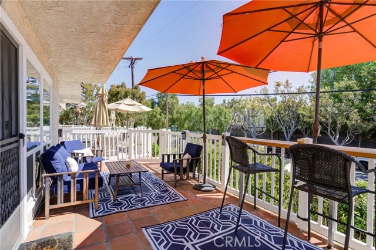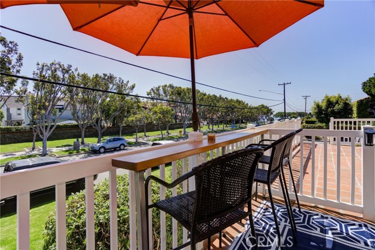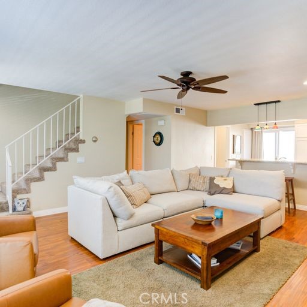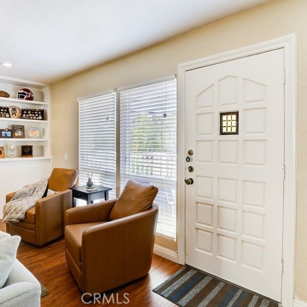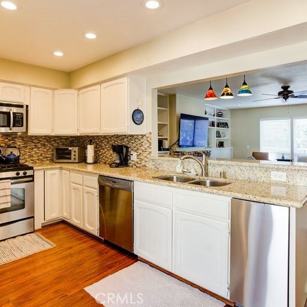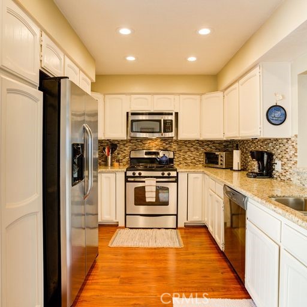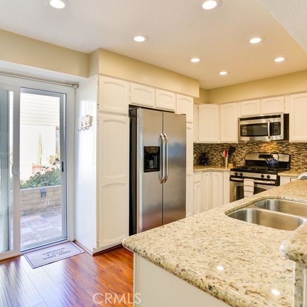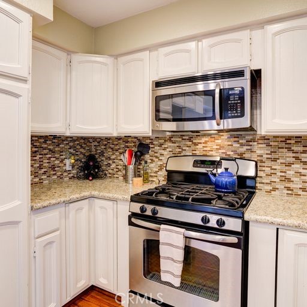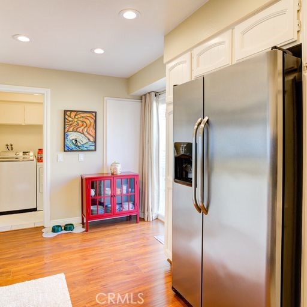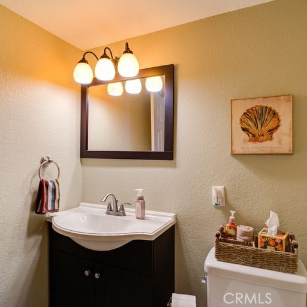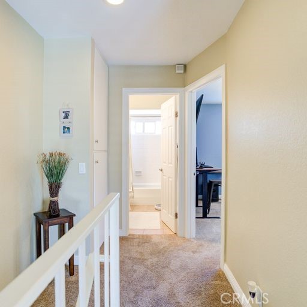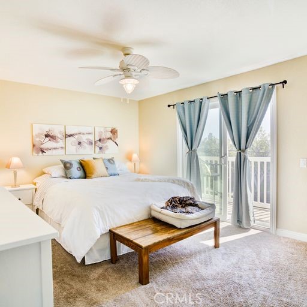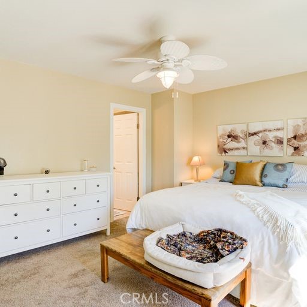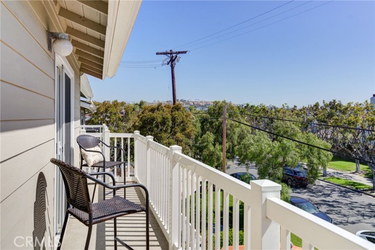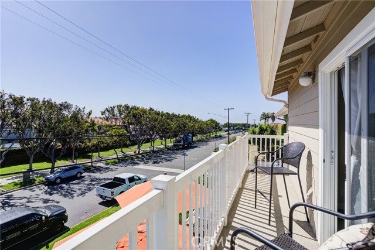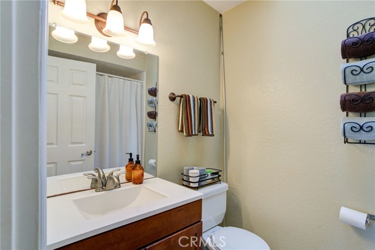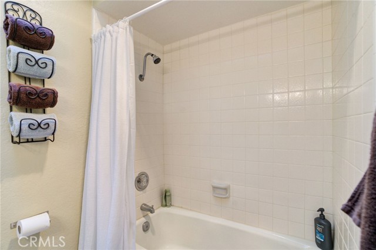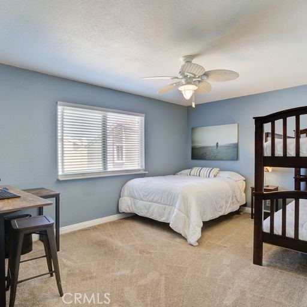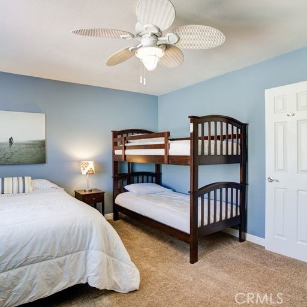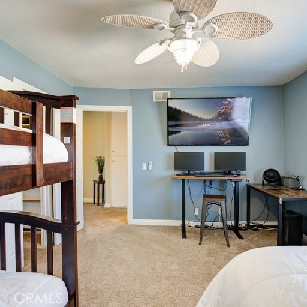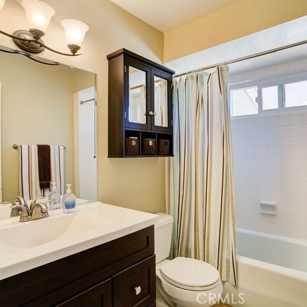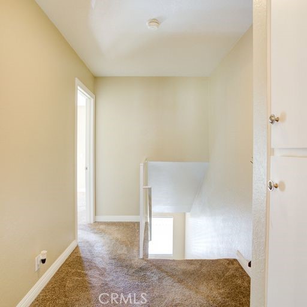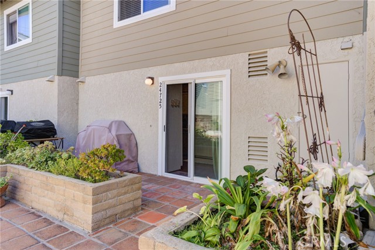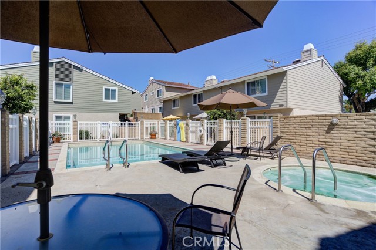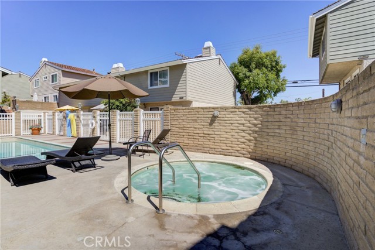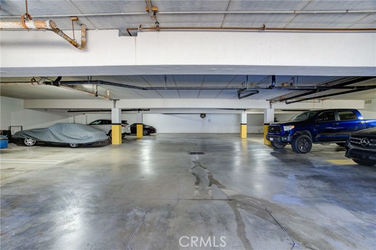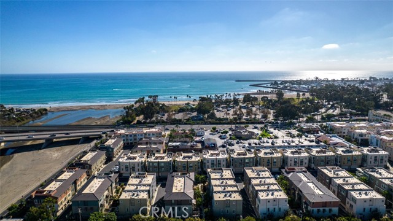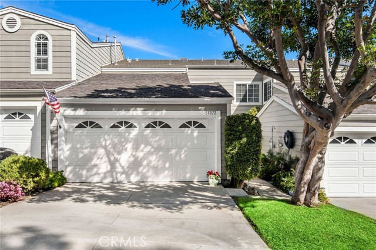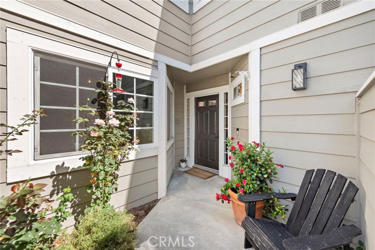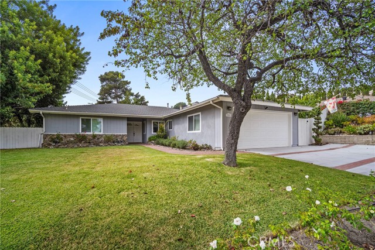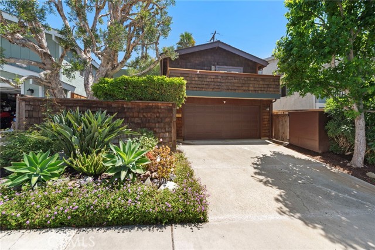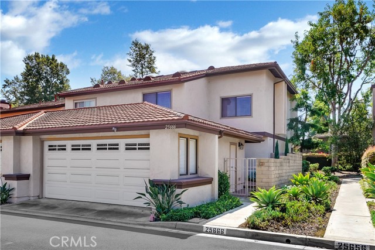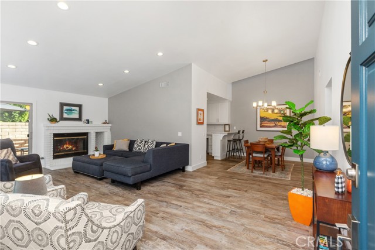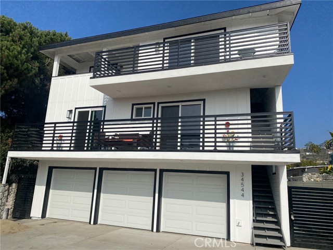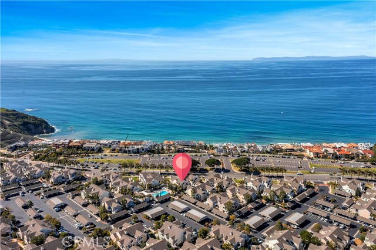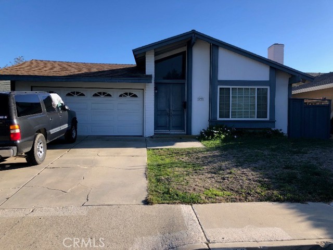24725 Santa Clara Avenue #10
Dana Point, CA 92629
Sold
24725 Santa Clara Avenue #10
Dana Point, CA 92629
Sold
Perfectly Located in the desirable Dana Point Lantern District, this beautiful 2 bedroom,3 bathroom condominium features an open floor plan including an oversized front deck patio with plenty of room for entertaining friends and family. As you enter through the front door, you’re welcomed with a bright and open floor-plan. The main floor includes a large family room featuring custom built-in cabinets with a cozy brick fireplace. The kitchen offers stainless steel appliances, granite countertops, and a breakfast bar. This main floor also includes a guest powder room and a inside laundry area. The master bedroom is located on the second floor and showcases a large walk-in closet, master bathroom, and a private balcony with an ocean view. A perfect setting for a morning cup of coffee and evening sunsets. The second floor also includes a secondary bedroom with a walk-in closet and full bathroom. This very unique community includes individual courtyards, a beautiful swimming pool, spa, a subterranean garage for two cars, visitor parking, and a private 12 X 15 storage room. Walk to all of the downtown amenities and restaurants; Stillwater's, Starbucks, Coastal Kitchen, Craft House, Jack's, and Luciana's are a short block or two away. The harbor is less than 3 blocks, and the Heritage, Doris Walker and Memorial Parks are at the end of the street. This coastal dream home is perfect for someone looking for an accessible location and for a second home buyer craving coastal air and convenience to the harbor and beaches, as well as 2 blocks to the Dana Bluff Top Trail. If you want a spacious home in the heart of it all, look no further.
PROPERTY INFORMATION
| MLS # | OC23145408 | Lot Size | N/A |
| HOA Fees | $474/Monthly | Property Type | Condominium |
| Price | $ 1,249,900
Price Per SqFt: $ 947 |
DOM | 783 Days |
| Address | 24725 Santa Clara Avenue #10 | Type | Residential |
| City | Dana Point | Sq.Ft. | 1,320 Sq. Ft. |
| Postal Code | 92629 | Garage | 2 |
| County | Orange | Year Built | 1978 |
| Bed / Bath | 2 / 2.5 | Parking | 4 |
| Built In | 1978 | Status | Closed |
| Sold Date | 2023-08-28 |
INTERIOR FEATURES
| Has Laundry | Yes |
| Laundry Information | Gas & Electric Dryer Hookup, In Kitchen, Washer Hookup |
| Has Fireplace | Yes |
| Fireplace Information | Family Room |
| Has Appliances | Yes |
| Kitchen Appliances | Built-In Range, Dishwasher, Disposal, Gas Oven, Microwave |
| Kitchen Information | Granite Counters, Kitchen Open to Family Room |
| Kitchen Area | Breakfast Counter / Bar |
| Room Information | All Bedrooms Up, Family Room, Kitchen |
| Has Cooling | No |
| Cooling Information | None |
| Flooring Information | Carpet, Tile, Wood |
| InteriorFeatures Information | Balcony, Built-in Features, Granite Counters, Open Floorplan, Storage |
| EntryLocation | ground floor |
| Entry Level | 1 |
| Has Spa | Yes |
| SpaDescription | Association |
| Bathroom Information | Shower |
| Main Level Bedrooms | 0 |
| Main Level Bathrooms | 1 |
EXTERIOR FEATURES
| Has Pool | No |
| Pool | Association |
| Has Patio | Yes |
| Patio | Deck, Enclosed, Patio, Patio Open, Front Porch |
WALKSCORE
MAP
MORTGAGE CALCULATOR
- Principal & Interest:
- Property Tax: $1,333
- Home Insurance:$119
- HOA Fees:$474
- Mortgage Insurance:
PRICE HISTORY
| Date | Event | Price |
| 08/28/2023 | Sold | $1,277,100 |
| 08/05/2023 | Listed | $1,249,900 |

Topfind Realty
REALTOR®
(844)-333-8033
Questions? Contact today.
Interested in buying or selling a home similar to 24725 Santa Clara Avenue #10?
Dana Point Similar Properties
Listing provided courtesy of Suzanne Malerbe, RE/MAX Select One. Based on information from California Regional Multiple Listing Service, Inc. as of #Date#. This information is for your personal, non-commercial use and may not be used for any purpose other than to identify prospective properties you may be interested in purchasing. Display of MLS data is usually deemed reliable but is NOT guaranteed accurate by the MLS. Buyers are responsible for verifying the accuracy of all information and should investigate the data themselves or retain appropriate professionals. Information from sources other than the Listing Agent may have been included in the MLS data. Unless otherwise specified in writing, Broker/Agent has not and will not verify any information obtained from other sources. The Broker/Agent providing the information contained herein may or may not have been the Listing and/or Selling Agent.
