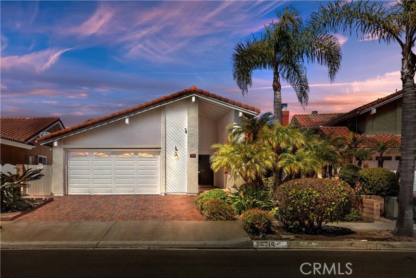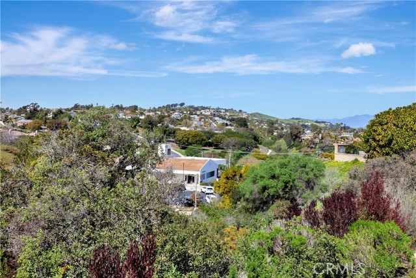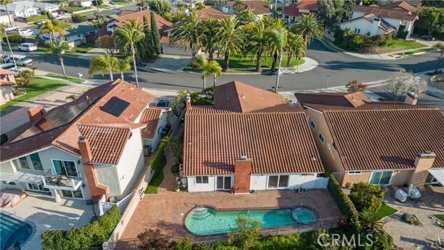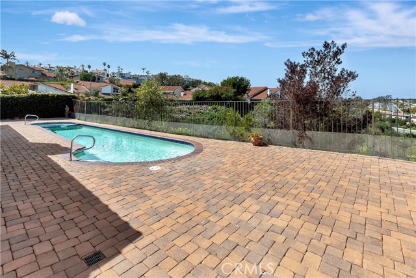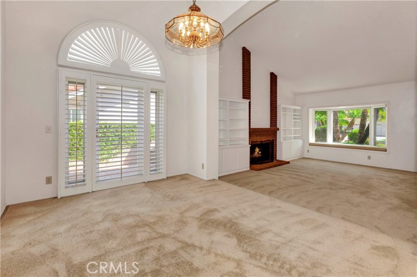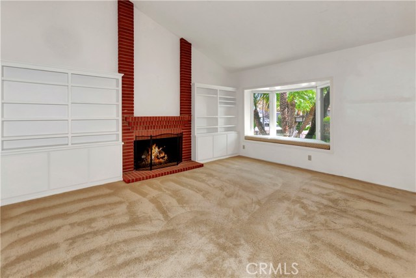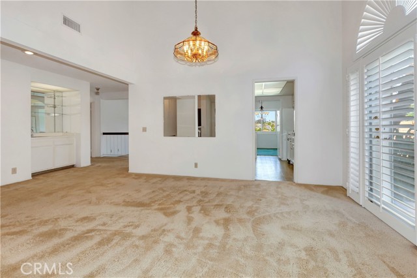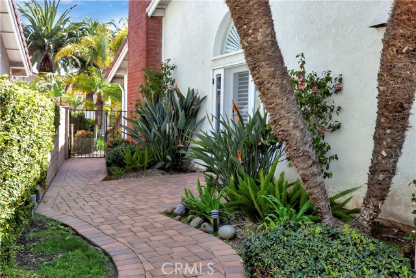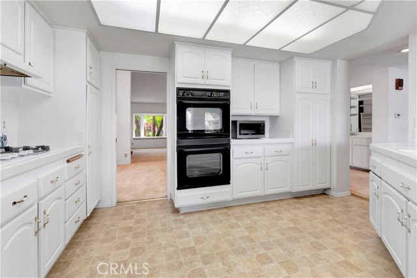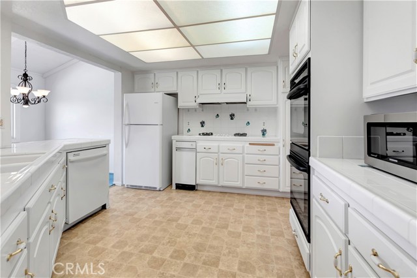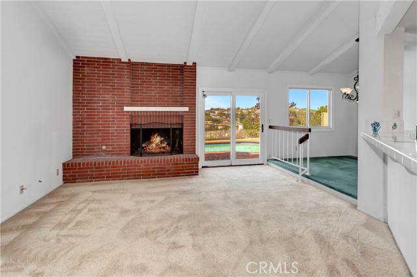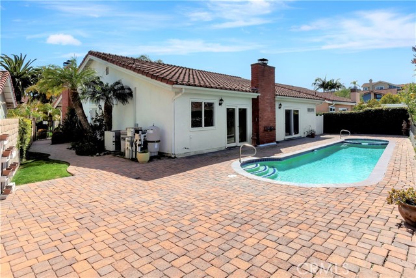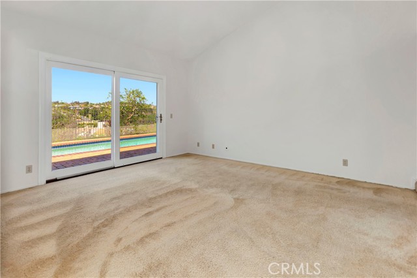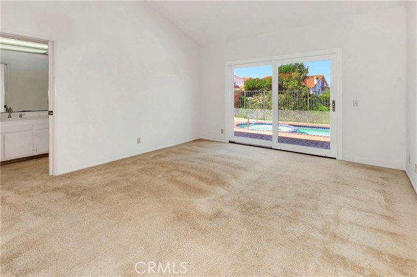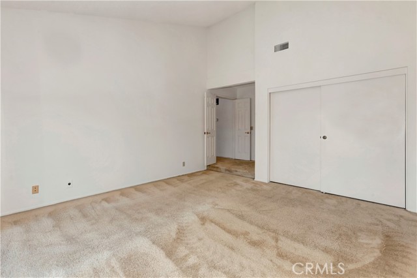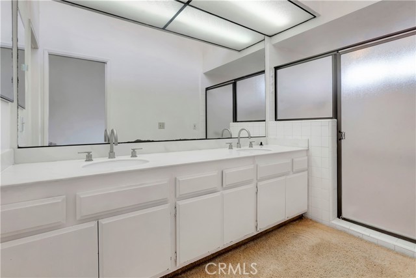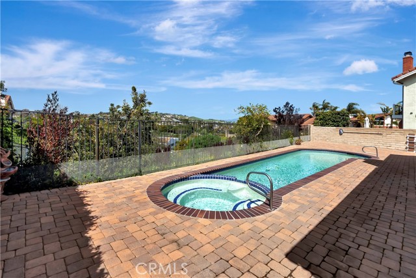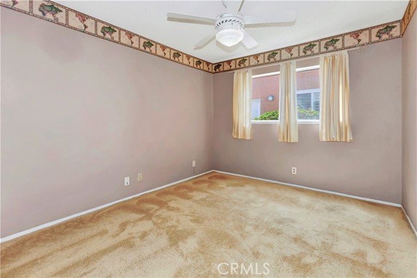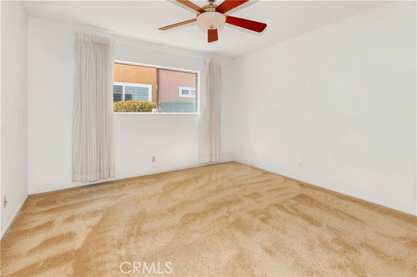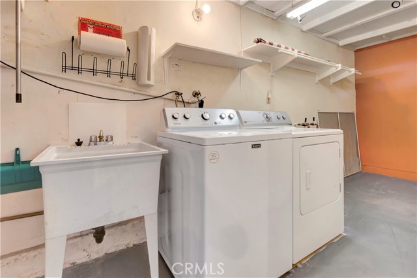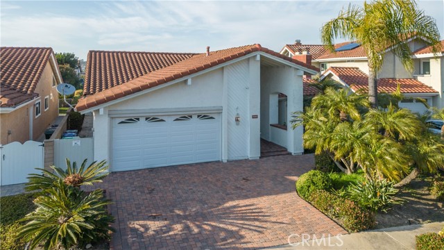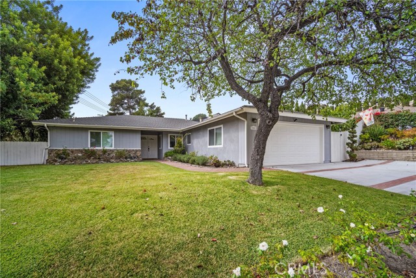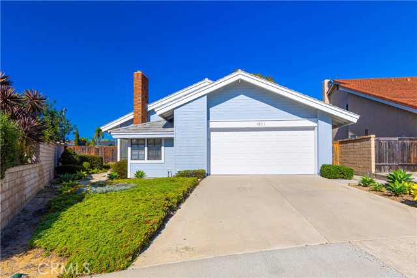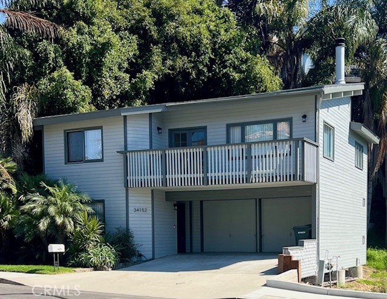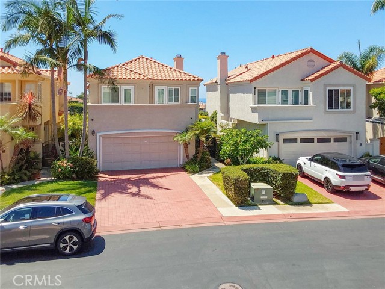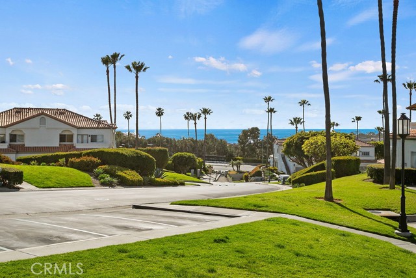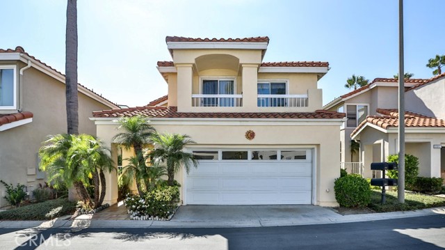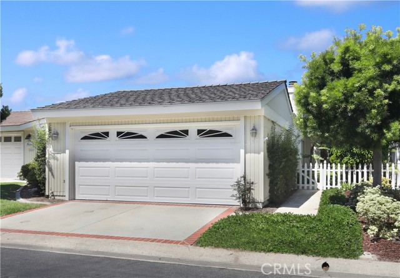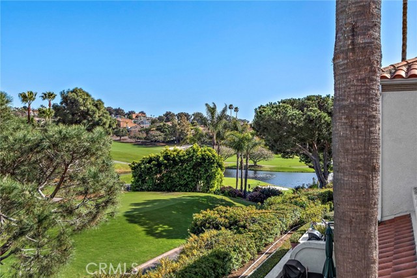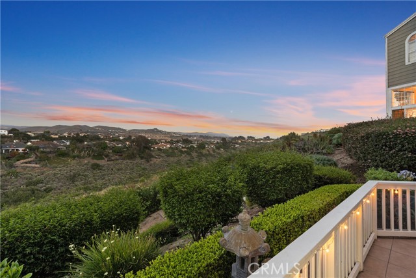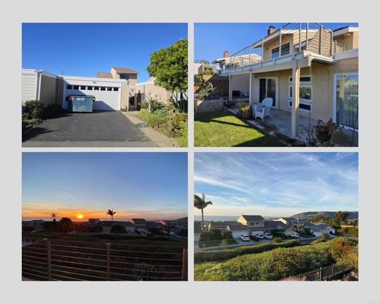25215 Perch Drive
Dana Point, CA 92629
Sold
Rare find! Dana Point single level Spanish style pool home located just minutes away from picturesque Dana Point Harbor, charming San Juan Capistrano, prestigious resorts, beaches, dining and more!. This home sits on a large lot and boasts views of the San Juan Hills and Saddleback Mountains, providing a serene backdrop for your daily life. The double door entry leads you into large living spaces including a spacious formal living room with a brick accented fireplace, vaulted ceilings, built-ins and bay window. The adjoining dining room with plantation shutters opens to the wrap around yard. The family kitchen, with ample counter and storage space, flows seamlessly to a formal family room with fireplace and dining nook opening to the outside views making it the perfect space for gathering and relaxation. 2 bedrooms with a shared bath are privately located away from the primary bedroom suite. The primary suite with 2 closets (one walk in) and vaulted ceilings enjoys pool and mountain views. Enjoy the essence of California living in the large brick accented wrap around yard with pool and spa. Located in the sought after Marinita tract with low HOA fees and Taxes, this home is an exceptional value. A prime location that is close to everything you need for a comfortable, convenient and fun lifestyle. Don't miss this opportunity to make this special property your own!.
PROPERTY INFORMATION
| MLS # | LG23039837 | Lot Size | 16,800 Sq. Ft. |
| HOA Fees | $47/Monthly | Property Type | Single Family Residence |
| Price | $ 1,399,000
Price Per SqFt: $ 688 |
DOM | 918 Days |
| Address | 25215 Perch Drive | Type | Residential |
| City | Dana Point | Sq.Ft. | 2,034 Sq. Ft. |
| Postal Code | 92629 | Garage | 2 |
| County | Orange | Year Built | 1979 |
| Bed / Bath | 3 / 2 | Parking | 4 |
| Built In | 1979 | Status | Closed |
| Sold Date | 2023-04-17 |
INTERIOR FEATURES
| Has Laundry | Yes |
| Laundry Information | In Garage |
| Has Fireplace | Yes |
| Fireplace Information | Family Room, Living Room |
| Has Appliances | Yes |
| Kitchen Appliances | Dishwasher, Gas Cooktop |
| Kitchen Information | Kitchen Open to Family Room, Tile Counters |
| Kitchen Area | Breakfast Nook, Dining Room, In Kitchen, In Living Room |
| Has Heating | Yes |
| Heating Information | Central |
| Room Information | All Bedrooms Down, Family Room, Main Floor Bedroom, Main Floor Master Bedroom, Separate Family Room, Walk-In Closet |
| Has Cooling | Yes |
| Cooling Information | Central Air |
| Flooring Information | Carpet |
| InteriorFeatures Information | Built-in Features, Cathedral Ceiling(s), Wet Bar |
| DoorFeatures | Double Door Entry |
| Has Spa | Yes |
| SpaDescription | Private |
| WindowFeatures | Bay Window(s), Plantation Shutters |
| Bathroom Information | Shower in Tub, Double Sinks In Master Bath, Main Floor Full Bath |
| Main Level Bedrooms | 3 |
| Main Level Bathrooms | 2 |
EXTERIOR FEATURES
| FoundationDetails | None |
| Roof | Tile |
| Has Pool | Yes |
| Pool | Private, Lap |
| Has Patio | Yes |
| Patio | Brick |
WALKSCORE
MAP
MORTGAGE CALCULATOR
- Principal & Interest:
- Property Tax: $1,492
- Home Insurance:$119
- HOA Fees:$0
- Mortgage Insurance:
PRICE HISTORY
| Date | Event | Price |
| 04/17/2023 | Sold | $1,400,000 |
| 04/07/2023 | Pending | $1,399,000 |
| 03/28/2023 | Active Under Contract | $1,399,000 |
| 03/22/2023 | Listed | $1,399,000 |

Topfind Realty
REALTOR®
(844)-333-8033
Questions? Contact today.
Interested in buying or selling a home similar to 25215 Perch Drive?
Dana Point Similar Properties
Listing provided courtesy of Victoria Strombom, Surterre Properties. Based on information from California Regional Multiple Listing Service, Inc. as of #Date#. This information is for your personal, non-commercial use and may not be used for any purpose other than to identify prospective properties you may be interested in purchasing. Display of MLS data is usually deemed reliable but is NOT guaranteed accurate by the MLS. Buyers are responsible for verifying the accuracy of all information and should investigate the data themselves or retain appropriate professionals. Information from sources other than the Listing Agent may have been included in the MLS data. Unless otherwise specified in writing, Broker/Agent has not and will not verify any information obtained from other sources. The Broker/Agent providing the information contained herein may or may not have been the Listing and/or Selling Agent.
