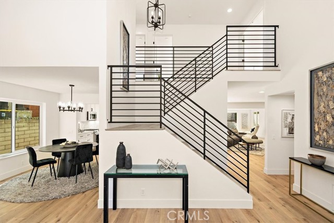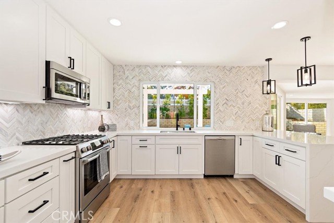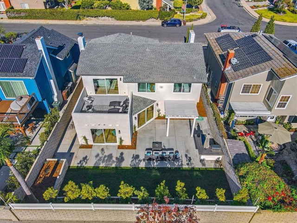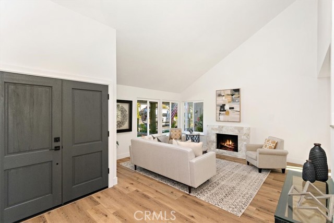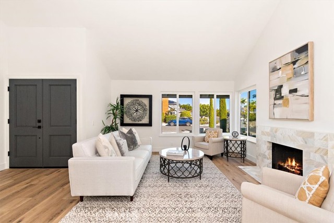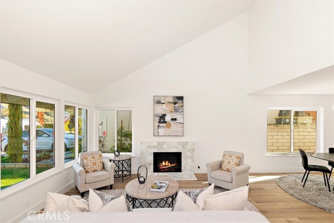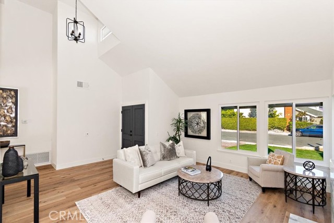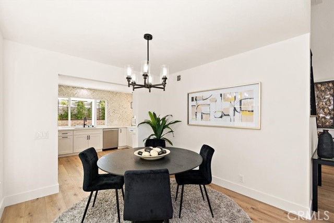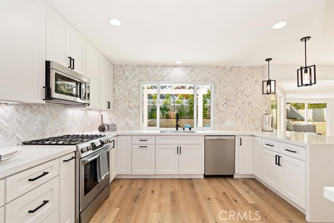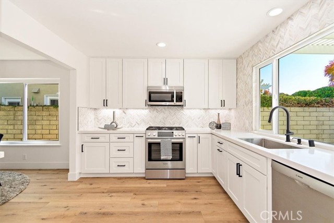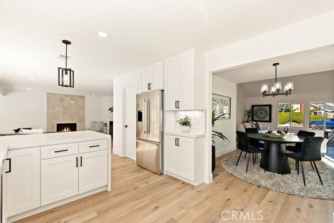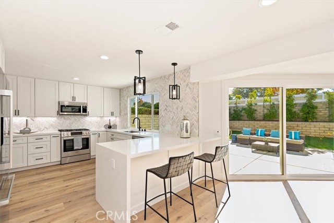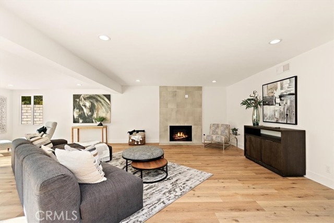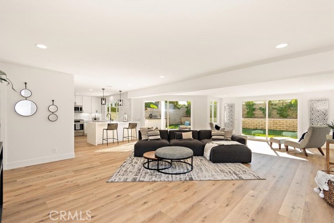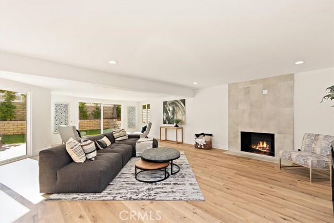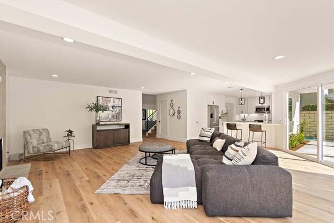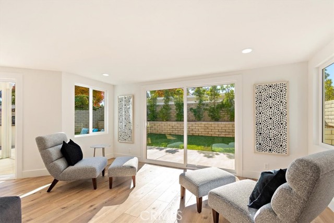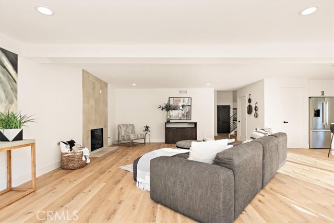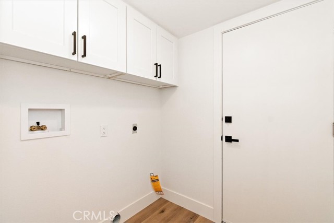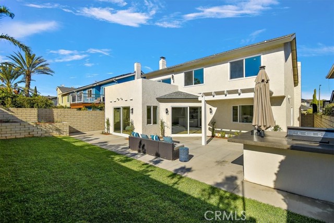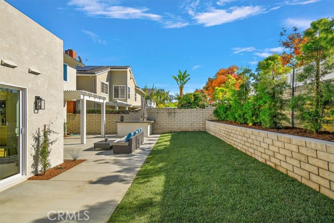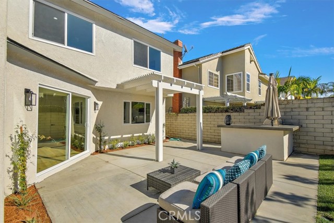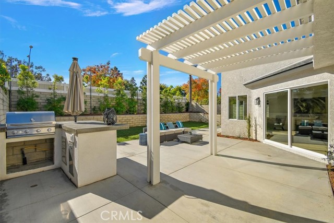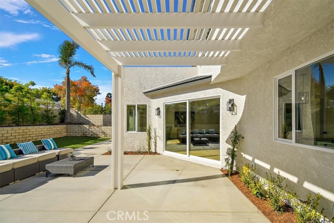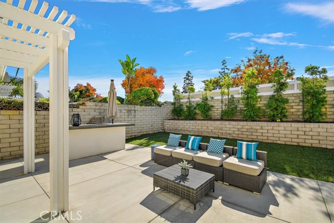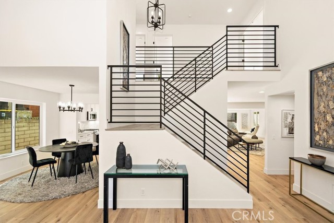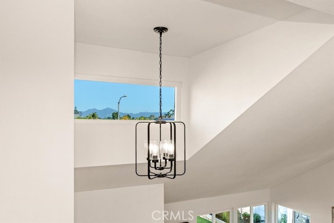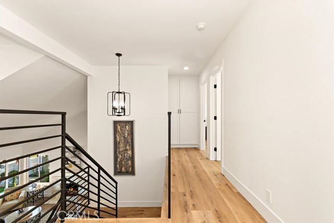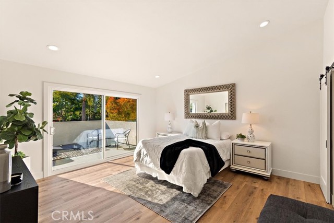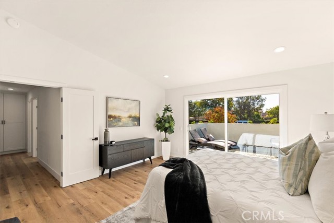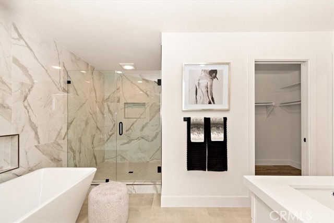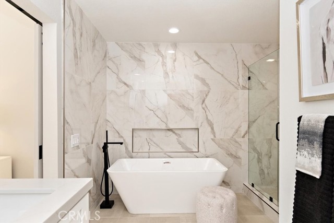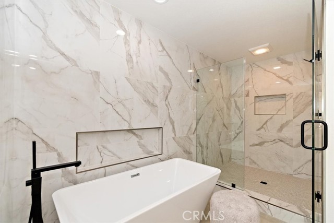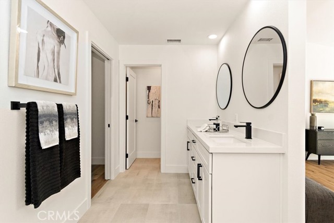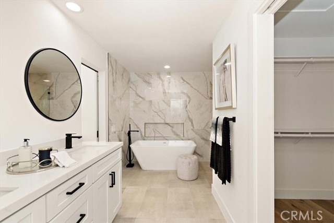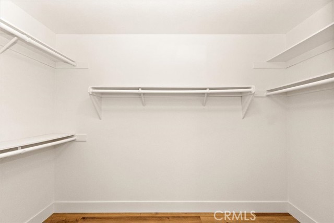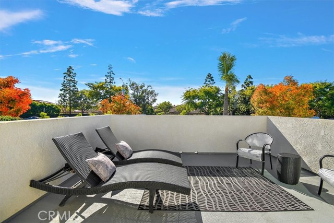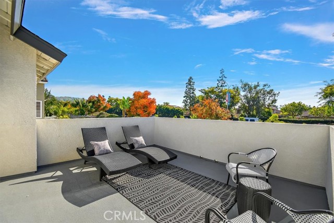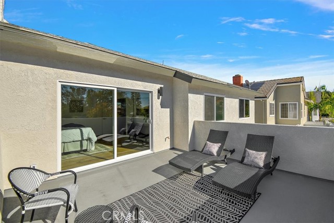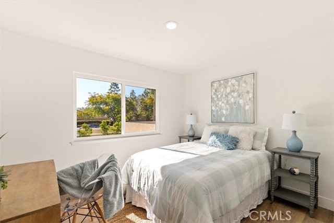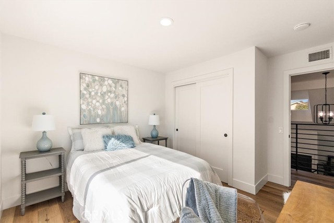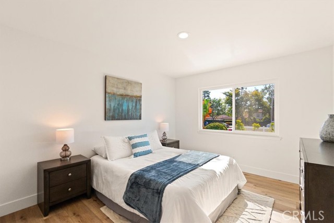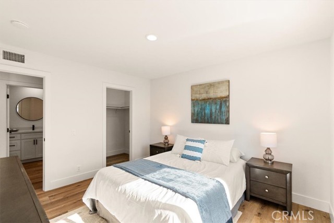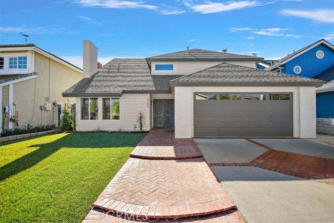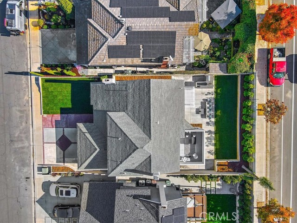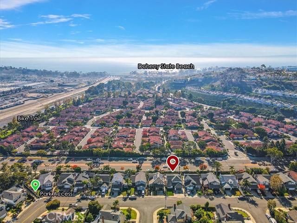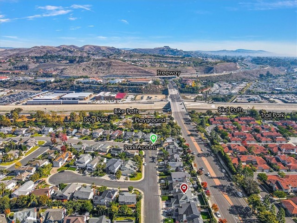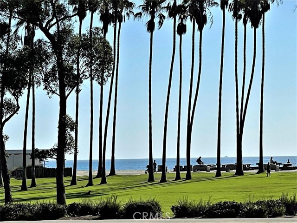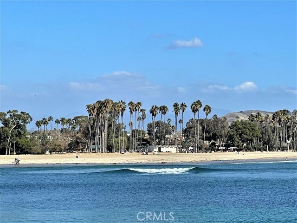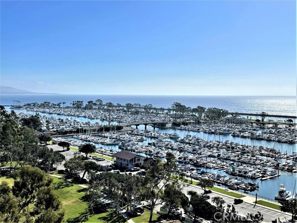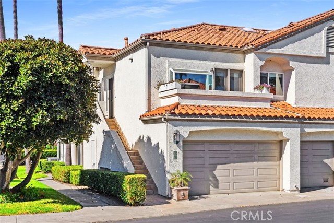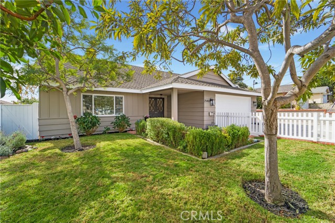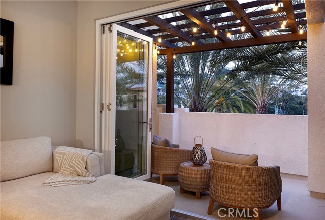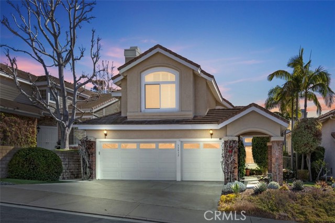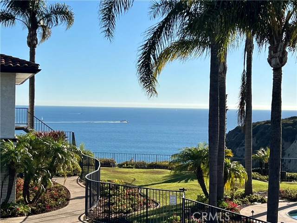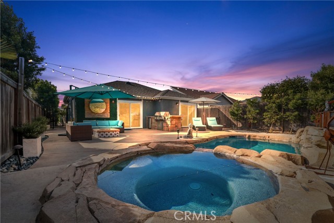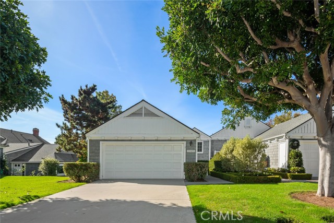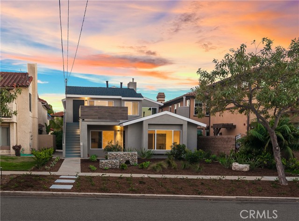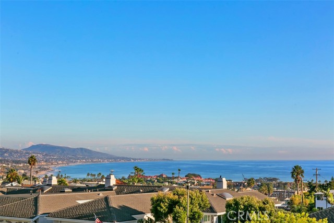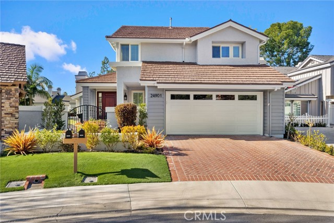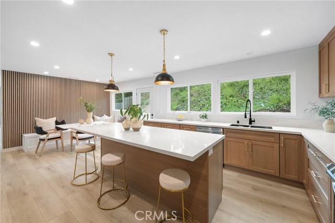25662 Eastwind Drive
Dana Point, CA 92629
Sold
25662 Eastwind Drive
Dana Point, CA 92629
Sold
Approx. 1 mile to beach. Neighborhood access to the San Juan walk/bike trail at the end of the street makes access to world famous Doheny beach & DP harbor just a few minutes away. Completely remodeled 3 bdrms, 2.5 baths, approx. 2444 sq.ft. Open floor plan, 2-story volume ceilings. Living room w/marble tile FP. Oversized FR w/floor to ceiling 12” X 24” porcelain tile FP. Kitchen features ALL NEW white shaker cabinets w/plywood construction & soft close drawers/doors, Calacatta Miraggio Quartz counter tops & waterfall, marble chevron tile back splash, under cabinet LED lighting, 32” undermount sink, garbage disposal, recessed lights, walk-in pantry, matte black Semiprofessional Kitchen Faucet, pulls, pendant lights. ALL stainless Bosche appliance include dual fuel 5 burner gas range/oven, microwave, DW & counter depth frig. Powder room w/60” shaker vanity, Quartz countertop, designer wallpaper, pendant light, recessed lighting, lighted exhaust fan & matte black pulls, mirror, faucet & accessories. Dramatic stairwell & horizontal stair rails lead to 3 large bedrooms. Primary Bedroom w/double door entry, vaulted ceiling, sliding door access to large balcony & barn door entry to ensuite bath. Remodeled/reconfigured Primary Bath w/separate water closet & HUGE walk-in closet. ALL NEW 32” X 32” porcelain tile shower surround, frameless glass enclosure, free standing tub & faucet w/hand spray, 72” shaker dual vanity, Quartz countertop, recessed lighting, lighted exhaust fan, matte black pulls, faucets, shower valve/head, mirrors & accessories. Hall Bath w/ALL NEW 66” white shaker vanity, Quartz countertop, acrylic tub, porcelain tile shower surround, black framed glass shower enclosure, recessed lighting, lighted exhaust fan, matte black pulls, mirror, faucets, shower valve/head & accessories. Inside laundry room w/new cabinets. Direct access finished garage, roll up garage door & auto opener. All NEW 9” plank luxury vinyl flooring, int/ext. paint, electric outlets, single panel doors/closet doors, door casings & black hardware, 5.5” baseboards, cable & electric at FR wall, Leviton Structured Media Center w/coax & ethernet cable, lights fixtures in entry, stairwell & DR, recessed lighting in FR, hallways, & bdrms, dual pane vinyl windows/sliders, PEX Re-pipe, FAU/AC, entry doors, ext. lights, backyard concrete, BBQ Island & equipment, auto sprinkler system front/rear/hill, sod & landscaping. Complete list of improvements in listing supplements.
PROPERTY INFORMATION
| MLS # | OC23211573 | Lot Size | 5,250 Sq. Ft. |
| HOA Fees | $0/Monthly | Property Type | Single Family Residence |
| Price | $ 1,795,000
Price Per SqFt: $ 734 |
DOM | 691 Days |
| Address | 25662 Eastwind Drive | Type | Residential |
| City | Dana Point | Sq.Ft. | 2,444 Sq. Ft. |
| Postal Code | 92629 | Garage | 2 |
| County | Orange | Year Built | 1981 |
| Bed / Bath | 3 / 2.5 | Parking | 4 |
| Built In | 1981 | Status | Closed |
| Sold Date | 2024-01-19 |
INTERIOR FEATURES
| Has Laundry | Yes |
| Laundry Information | Gas & Electric Dryer Hookup, Individual Room, Inside |
| Has Fireplace | Yes |
| Fireplace Information | Family Room, Living Room, Gas Starter |
| Has Appliances | Yes |
| Kitchen Appliances | Dishwasher, Disposal, Gas & Electric Range, Microwave, Refrigerator, Self Cleaning Oven, Vented Exhaust Fan, Water Heater, Water Line to Refrigerator |
| Kitchen Information | Built-in Trash/Recycling, Kitchen Open to Family Room, Quartz Counters, Remodeled Kitchen, Self-closing cabinet doors, Self-closing drawers, Walk-In Pantry |
| Kitchen Area | Breakfast Counter / Bar, Breakfast Nook, Dining Room |
| Has Heating | Yes |
| Heating Information | Central, Fireplace(s) |
| Room Information | All Bedrooms Up, Family Room, Formal Entry, Kitchen, Laundry, Living Room, Primary Bathroom, Primary Bedroom, Primary Suite, Walk-In Closet, Walk-In Pantry |
| Has Cooling | Yes |
| Cooling Information | Central Air |
| Flooring Information | Vinyl |
| InteriorFeatures Information | Open Floorplan, Quartz Counters, Recessed Lighting |
| DoorFeatures | Double Door Entry, ENERGY STAR Qualified Doors, Sliding Doors |
| EntryLocation | ground level |
| Entry Level | 1 |
| Has Spa | No |
| SpaDescription | None |
| SecuritySafety | Carbon Monoxide Detector(s), Smoke Detector(s) |
| Bathroom Information | Bathtub, Shower, Closet in bathroom, Double Sinks in Primary Bath, Exhaust fan(s), Linen Closet/Storage, Privacy toilet door, Quartz Counters, Remodeled, Separate tub and shower, Soaking Tub, Upgraded, Walk-in shower |
| Main Level Bedrooms | 0 |
| Main Level Bathrooms | 1 |
EXTERIOR FEATURES
| FoundationDetails | Slab |
| Roof | Composition |
| Has Pool | No |
| Pool | None |
| Has Patio | Yes |
| Patio | Concrete, Covered, See Remarks |
| Has Fence | Yes |
| Fencing | Block |
| Has Sprinklers | Yes |
WALKSCORE
MAP
MORTGAGE CALCULATOR
- Principal & Interest:
- Property Tax: $1,915
- Home Insurance:$119
- HOA Fees:$0
- Mortgage Insurance:
PRICE HISTORY
| Date | Event | Price |
| 01/19/2024 | Sold | $1,735,000 |
| 12/22/2023 | Pending | $1,795,000 |
| 12/07/2023 | Listed | $1,795,000 |

Topfind Realty
REALTOR®
(844)-333-8033
Questions? Contact today.
Interested in buying or selling a home similar to 25662 Eastwind Drive?
Dana Point Similar Properties
Listing provided courtesy of Anna Dickinson, Regency Real Estate Brokers. Based on information from California Regional Multiple Listing Service, Inc. as of #Date#. This information is for your personal, non-commercial use and may not be used for any purpose other than to identify prospective properties you may be interested in purchasing. Display of MLS data is usually deemed reliable but is NOT guaranteed accurate by the MLS. Buyers are responsible for verifying the accuracy of all information and should investigate the data themselves or retain appropriate professionals. Information from sources other than the Listing Agent may have been included in the MLS data. Unless otherwise specified in writing, Broker/Agent has not and will not verify any information obtained from other sources. The Broker/Agent providing the information contained herein may or may not have been the Listing and/or Selling Agent.
