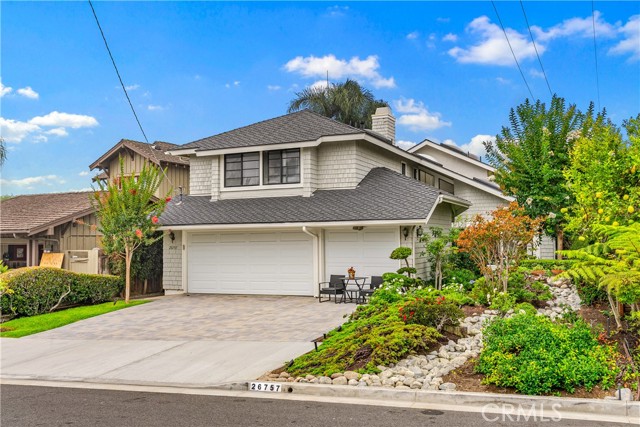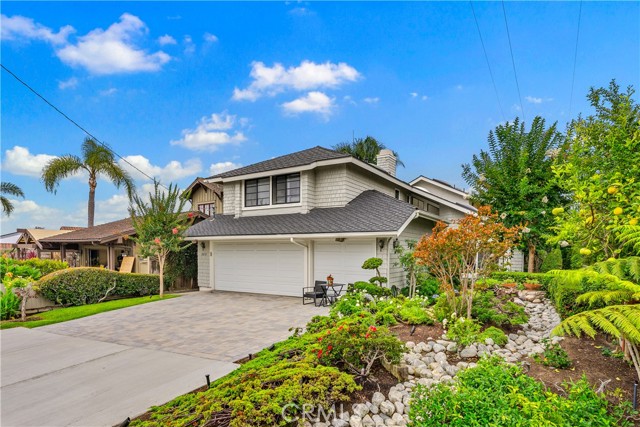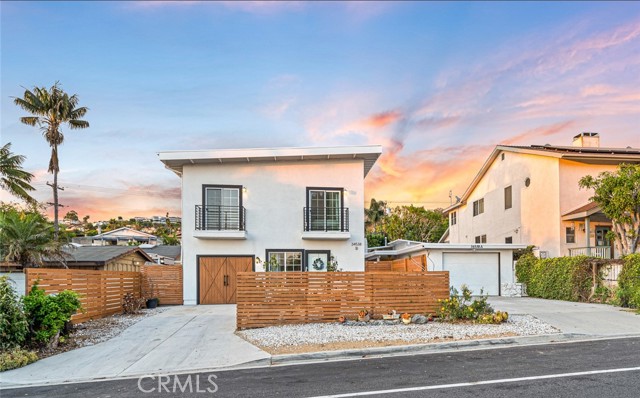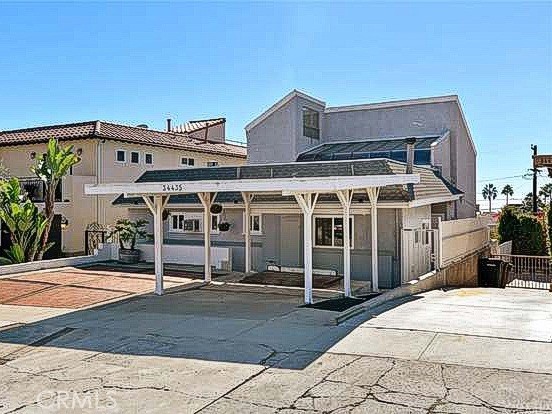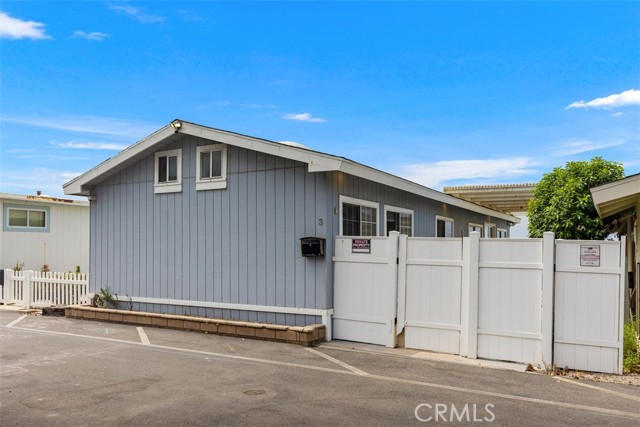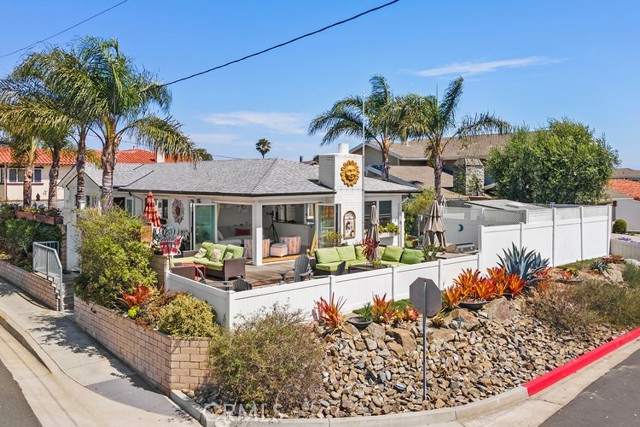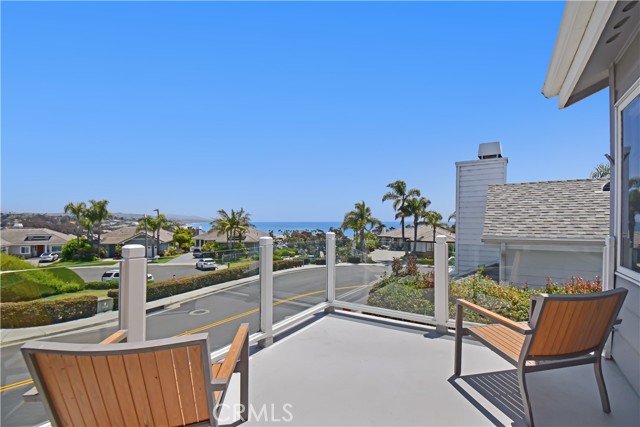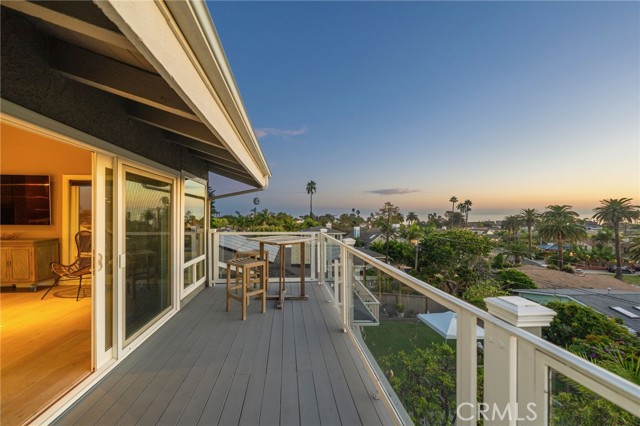26757 Calle Maria
Dana Point, CA 92624
Sold
26757 Calle Maria
Dana Point, CA 92624
Sold
Welcome to this stunning four-bedroom home in Capistrano Beach. This spacious two-story house offers 10 skylights throughout the home!! Approximately 2,430 square feet of living space has been designed for comfort and convenience. Upon entering, you'll be impressed by the bright and airy living room with 2 skylights and a view of the beautifully landscaped front entryway. The elegant dining room comfortably seats eight, perfect for hosting family dinners and gatherings. The chef's dream kitchen features cherrywood cabinets, sleek black quartz countertops, a large breakfast bar, and a cozy breakfast nook overlooking the expansive backyard. The den, complete with a gas & wood burning fireplace, offers a great space for family activities and relaxation. Heading upstairs on the extra wide staircase, you'll find four generously sized bedrooms, including a primary suite with a gas burning fireplace & balcony for that peek-a-boo beach view, a modern en-suite bathroom with a sunken tub with a skylight directly over it nd a walk-in closet. The 3-car attached garage has a small workshop The spacious yard features a brand-new spa, pergola, fire table, and ample room for outdoor activities and gardening, providing a perfect retreat for the whole family. With its proximity to popular Pines Park, the beach, restaurants and shops in both San Clemente and Dana Point, this home offers the perfect combination of luxury, comfort, and convenience, making it an ideal choice for those seeking a serene coastal lifestyle. Don't miss out on the opportunity to make this beautiful property your new home!
PROPERTY INFORMATION
| MLS # | OC24158155 | Lot Size | 6,495 Sq. Ft. |
| HOA Fees | $0/Monthly | Property Type | Single Family Residence |
| Price | $ 2,129,000
Price Per SqFt: $ 876 |
DOM | 418 Days |
| Address | 26757 Calle Maria | Type | Residential |
| City | Dana Point | Sq.Ft. | 2,430 Sq. Ft. |
| Postal Code | 92624 | Garage | 2 |
| County | Orange | Year Built | 1980 |
| Bed / Bath | 4 / 2.5 | Parking | 7 |
| Built In | 1980 | Status | Closed |
| Sold Date | 2024-09-25 |
INTERIOR FEATURES
| Has Laundry | Yes |
| Laundry Information | Dryer Included, Individual Room, Inside, Washer Included |
| Has Fireplace | Yes |
| Fireplace Information | Den, Primary Bedroom, Gas Starter, Wood Burning, Raised Hearth |
| Has Appliances | Yes |
| Kitchen Appliances | 6 Burner Stove, Convection Oven, Dishwasher, Double Oven, Disposal, Gas Range, Gas Water Heater, Ice Maker, Microwave, Range Hood, Recirculated Exhaust Fan, Refrigerator, Water Heater |
| Kitchen Information | Built-in Trash/Recycling, Kitchen Open to Family Room, Pots & Pan Drawers, Quartz Counters, Remodeled Kitchen, Self-closing cabinet doors, Self-closing drawers |
| Kitchen Area | Breakfast Counter / Bar, Dining Ell, Dining Room, In Kitchen |
| Has Heating | Yes |
| Heating Information | Central, Forced Air, Natural Gas |
| Room Information | All Bedrooms Up, Attic, Den, Kitchen, Laundry, Living Room, Primary Suite, Utility Room, Walk-In Closet |
| Has Cooling | No |
| Cooling Information | None |
| Flooring Information | Carpet, Tile, Wood |
| InteriorFeatures Information | 2 Staircases, Attic Fan, Balcony, Built-in Features, Cathedral Ceiling(s), Ceiling Fan(s), High Ceilings, Intercom, Open Floorplan, Pull Down Stairs to Attic, Quartz Counters, Recessed Lighting, Storage, Track Lighting |
| DoorFeatures | Double Door Entry, French Doors, Sliding Doors |
| EntryLocation | 1 |
| Entry Level | 1 |
| Has Spa | Yes |
| SpaDescription | Above Ground, Fiberglass, Heated, Permits |
| WindowFeatures | Bay Window(s), Blinds, Double Pane Windows, Screens |
| SecuritySafety | Carbon Monoxide Detector(s), Smoke Detector(s) |
| Bathroom Information | Bathtub, Shower, Double sinks in bath(s), Double Sinks in Primary Bath, Linen Closet/Storage, Privacy toilet door, Remodeled, Separate tub and shower, Soaking Tub, Upgraded, Walk-in shower |
| Main Level Bedrooms | 0 |
| Main Level Bathrooms | 1 |
EXTERIOR FEATURES
| ExteriorFeatures | Lighting |
| FoundationDetails | Slab |
| Roof | Composition |
| Has Pool | No |
| Pool | None |
| Has Patio | Yes |
| Patio | Deck, Patio, Rear Porch, Wood, Wrap Around |
| Has Fence | Yes |
| Fencing | Block, Wood |
| Has Sprinklers | Yes |
WALKSCORE
MAP
MORTGAGE CALCULATOR
- Principal & Interest:
- Property Tax: $2,271
- Home Insurance:$119
- HOA Fees:$0
- Mortgage Insurance:
PRICE HISTORY
| Date | Event | Price |
| 09/25/2024 | Sold | $1,900,000 |
| 09/19/2024 | Pending | $2,129,000 |
| 08/16/2024 | Listed | $2,129,000 |

Topfind Realty
REALTOR®
(844)-333-8033
Questions? Contact today.
Interested in buying or selling a home similar to 26757 Calle Maria?
Listing provided courtesy of Ann Stefanucci, Coldwell Banker Realty. Based on information from California Regional Multiple Listing Service, Inc. as of #Date#. This information is for your personal, non-commercial use and may not be used for any purpose other than to identify prospective properties you may be interested in purchasing. Display of MLS data is usually deemed reliable but is NOT guaranteed accurate by the MLS. Buyers are responsible for verifying the accuracy of all information and should investigate the data themselves or retain appropriate professionals. Information from sources other than the Listing Agent may have been included in the MLS data. Unless otherwise specified in writing, Broker/Agent has not and will not verify any information obtained from other sources. The Broker/Agent providing the information contained herein may or may not have been the Listing and/or Selling Agent.
