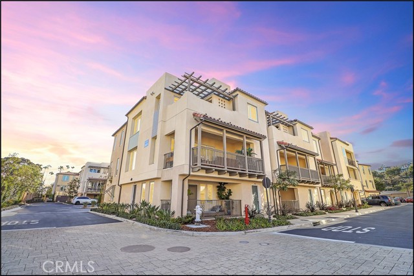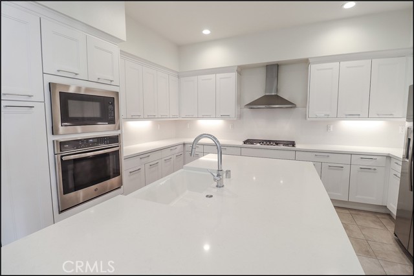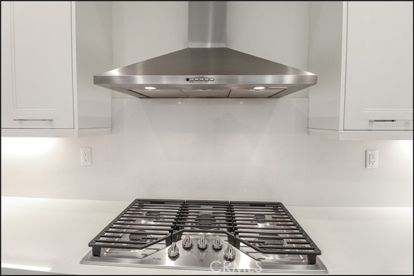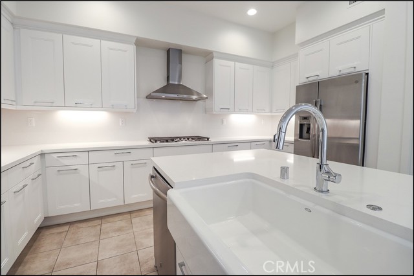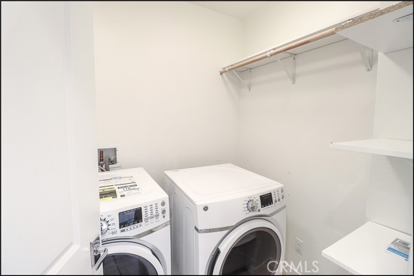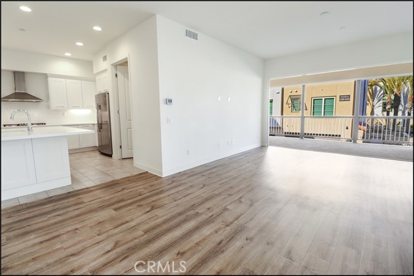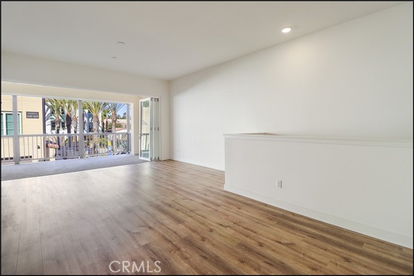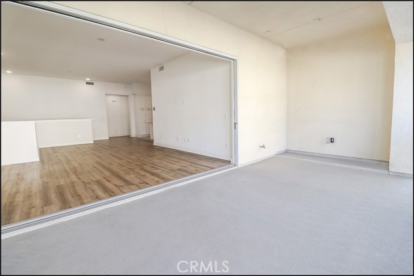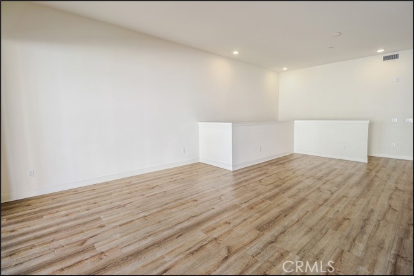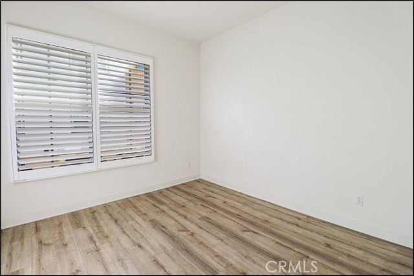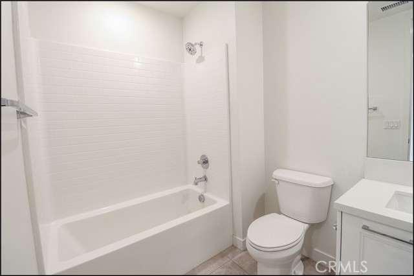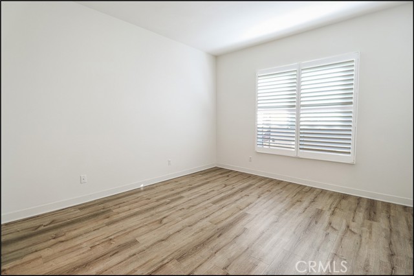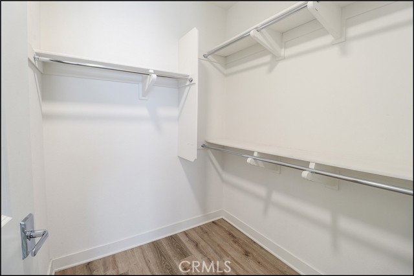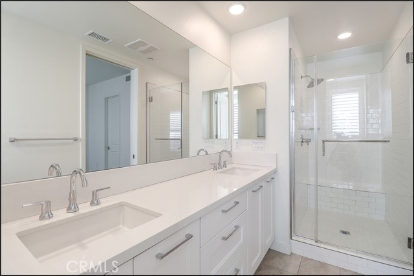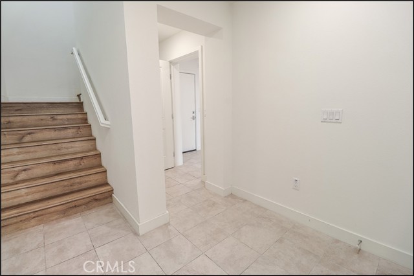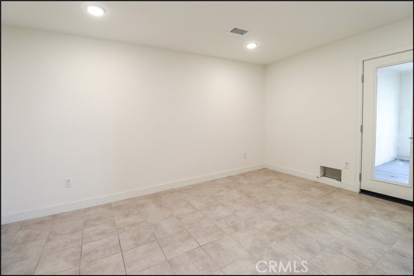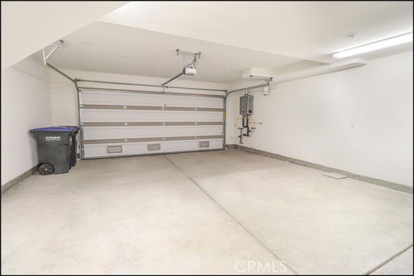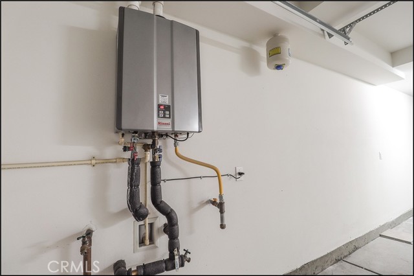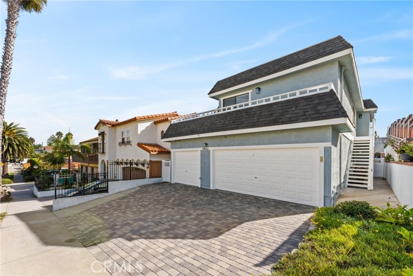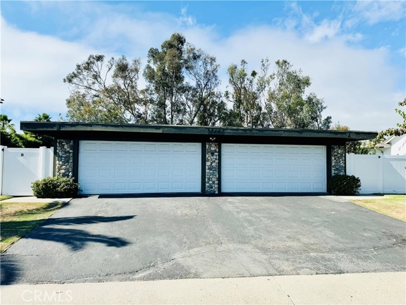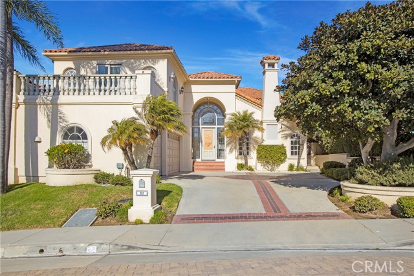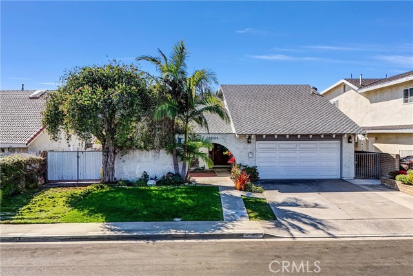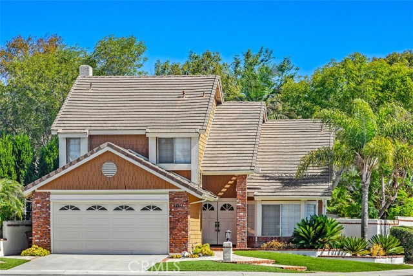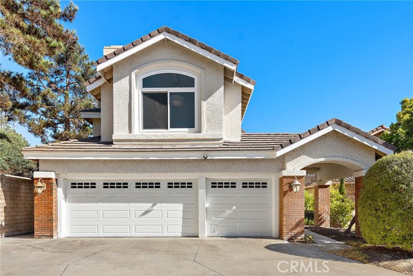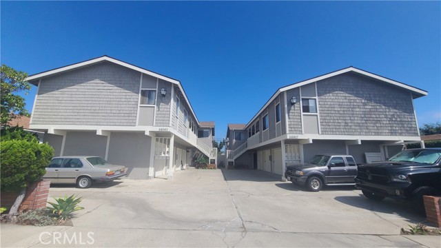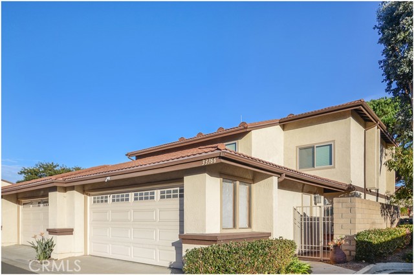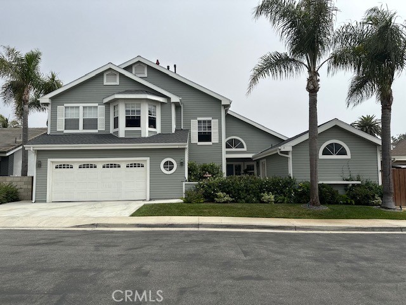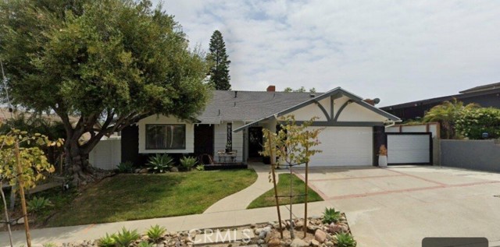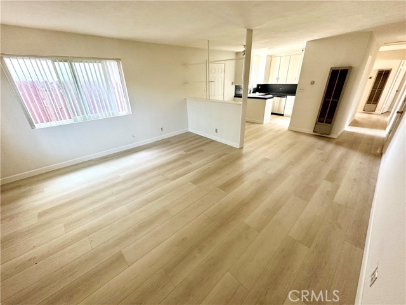2868 Doheny Way
Dana Point, CA 92629
$5,200
Price
Price
3
Bed
Bed
2
Bath
Bath
1,754 Sq. Ft.
$3 / Sq. Ft.
$3 / Sq. Ft.
Sold
2868 Doheny Way
Dana Point, CA 92629
Sold
$5,200
Price
Price
3
Bed
Bed
2
Bath
Bath
1,754
Sq. Ft.
Sq. Ft.
HIGHLY SOUGHT AFTER AND NEWER SOUTH COVE COMMUNITY, EXCEPTIONAL LOCATION WITH EXCELLENT PROXIMITY TO THE BEACH AND DANA POINT HARBOR AND A SPACIOUS FLOOR PLAN! Your perfect beach home, so new and fresh and yet so close to the beach, Dana Point Harbor, shops, restaurants and entertainment! Popular floor plan offering a large great room with huge bi-fold doors opens to the large patio deck, perfect for that highly sought after indoor/outdoor experience. Spectacular kitchen with large center island, farmhouse sink, designer Quartz countertops, stainless steel appliances including exposed hood, GE Profile series appliances with 5 burner gas cooktop, double oven/microwave and side by side refrigerator included, and full size laundry room with washer and dryer included. Master suite featuring a walk-in closet and master bathroom with large walk-in shower, frameless glass enclosure, large vanity with dual sinks and upgraded fixtures. One of South Cove's most popular floor plans with 1,404 square feet of luxury living space plus an additional 350 square feet of flex space which includes the 3rd room/office or exercise room on entry level with French doors providing separate entrance and a large patio at front. Two-car attached garage with direct access, tankless water heater, designer flooring and baseboards, high ceilings and lots of natural light. South Cove is an amazing newer built community with an exceptional location just across the street from Doheny State Beach and offers lots of outdoor areas and resort style pool, spa surrounded by mature palms!
PROPERTY INFORMATION
| MLS # | OC23026395 | Lot Size | N/A |
| HOA Fees | $0/Monthly | Property Type | Condominium |
| Price | $ 5,000
Price Per SqFt: $ 3 |
DOM | 885 Days |
| Address | 2868 Doheny Way | Type | Residential Lease |
| City | Dana Point | Sq.Ft. | 1,754 Sq. Ft. |
| Postal Code | 92629 | Garage | 2 |
| County | Orange | Year Built | 2018 |
| Bed / Bath | 3 / 2 | Parking | 2 |
| Built In | 2018 | Status | Closed |
| Rented Date | 2023-03-30 |
INTERIOR FEATURES
| Has Laundry | Yes |
| Laundry Information | Dryer Included, Individual Room, Inside, Washer Hookup, Washer Included |
| Has Fireplace | No |
| Fireplace Information | None |
| Has Appliances | Yes |
| Kitchen Appliances | Dishwasher, Electric Oven, Disposal, Gas Range, Microwave, Refrigerator, Water Heater |
| Kitchen Information | Kitchen Island, Kitchen Open to Family Room, Stone Counters |
| Kitchen Area | Breakfast Counter / Bar, Dining Room, In Kitchen |
| Has Heating | Yes |
| Heating Information | Central |
| Room Information | All Bedrooms Up, Kitchen, Laundry, Primary Bathroom, Primary Bedroom, Primary Suite, Walk-In Closet |
| Has Cooling | Yes |
| Cooling Information | Central Air |
| Flooring Information | Carpet, Tile |
| InteriorFeatures Information | High Ceilings, Open Floorplan, Recessed Lighting, Stone Counters |
| DoorFeatures | Sliding Doors |
| Has Spa | Yes |
| SpaDescription | Association, Community |
| WindowFeatures | Blinds, Shutters |
| SecuritySafety | Carbon Monoxide Detector(s), Smoke Detector(s) |
| Bathroom Information | Bathtub, Shower, Shower in Tub, Double Sinks in Primary Bath, Privacy toilet door, Vanity area, Walk-in shower |
| Main Level Bedrooms | 2 |
| Main Level Bathrooms | 2 |
EXTERIOR FEATURES
| FoundationDetails | Slab |
| Roof | Tile |
| Has Pool | No |
| Pool | Association, Community |
| Has Patio | Yes |
| Patio | Concrete, Covered, Patio |
| Has Fence | Yes |
| Fencing | Wrought Iron |
WALKSCORE
MAP
PRICE HISTORY
| Date | Event | Price |
| 03/30/2023 | Sold | $5,200 |
| 03/02/2023 | Price Change (Relisted) | $5,000 (-10.71%) |
| 02/17/2023 | Listed | $5,600 |

Topfind Realty
REALTOR®
(844)-333-8033
Questions? Contact today.
Interested in buying or selling a home similar to 2868 Doheny Way?
Dana Point Similar Properties
Listing provided courtesy of Kamran Montazami, Re/Max Premier Realty. Based on information from California Regional Multiple Listing Service, Inc. as of #Date#. This information is for your personal, non-commercial use and may not be used for any purpose other than to identify prospective properties you may be interested in purchasing. Display of MLS data is usually deemed reliable but is NOT guaranteed accurate by the MLS. Buyers are responsible for verifying the accuracy of all information and should investigate the data themselves or retain appropriate professionals. Information from sources other than the Listing Agent may have been included in the MLS data. Unless otherwise specified in writing, Broker/Agent has not and will not verify any information obtained from other sources. The Broker/Agent providing the information contained herein may or may not have been the Listing and/or Selling Agent.
