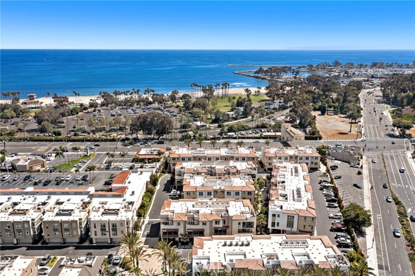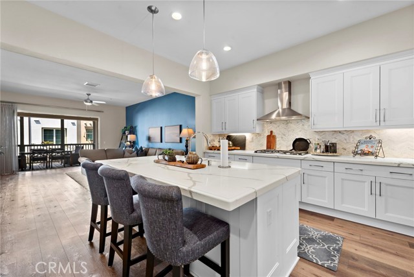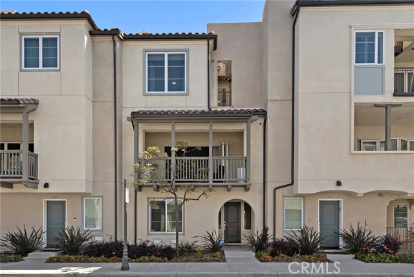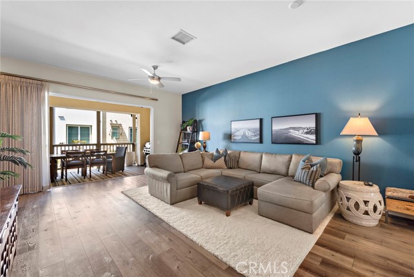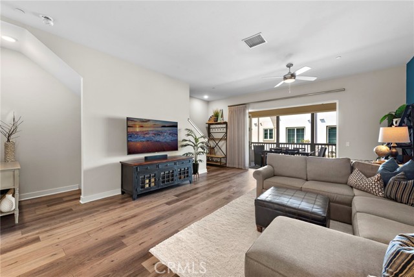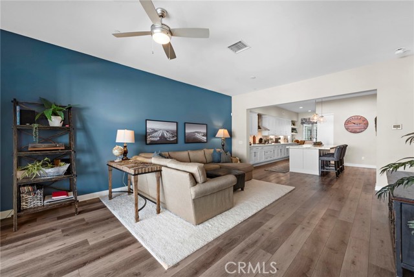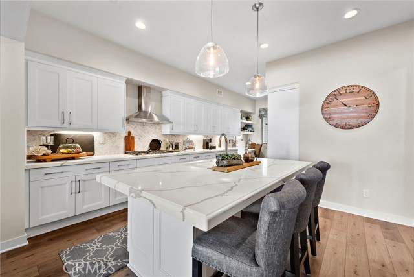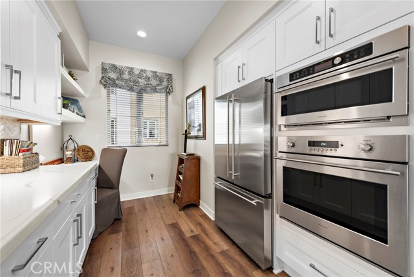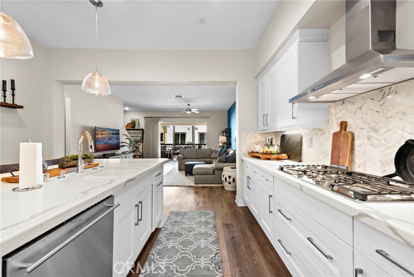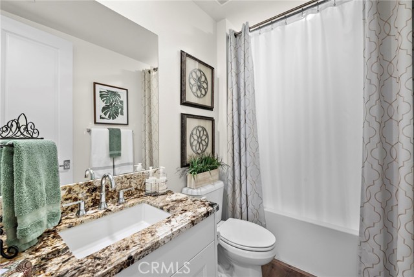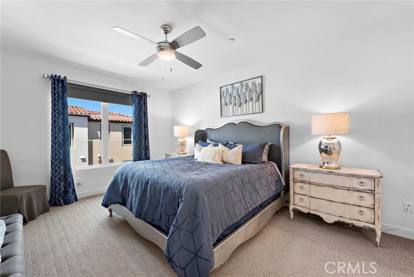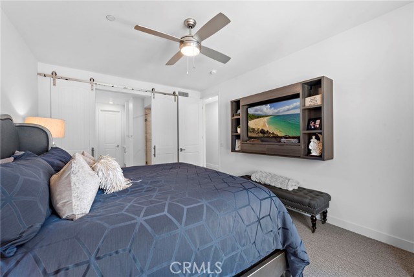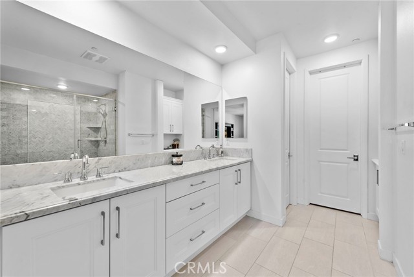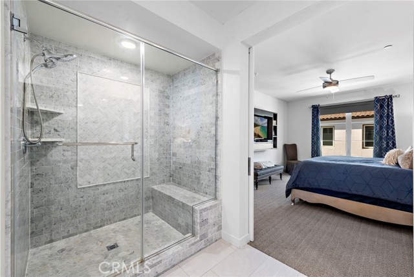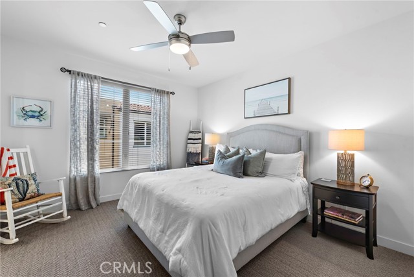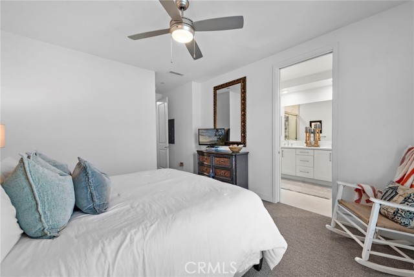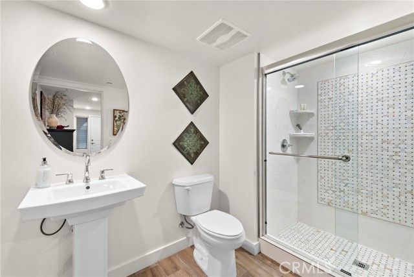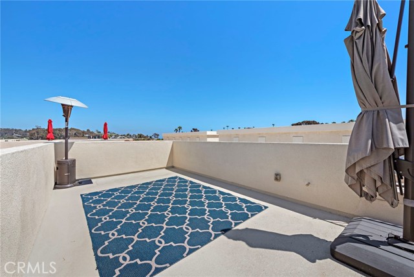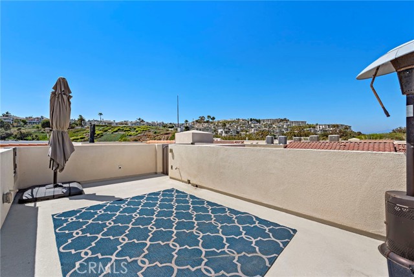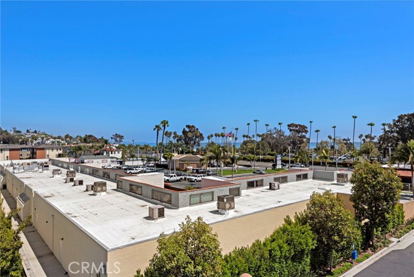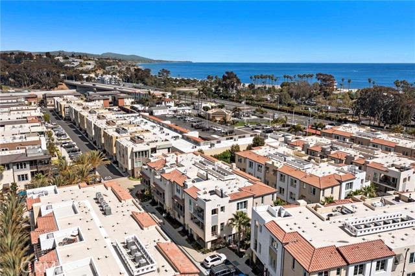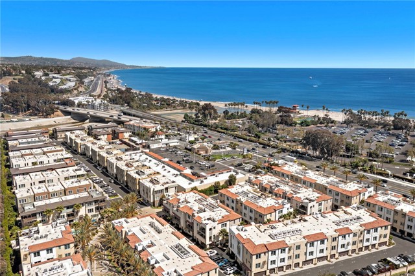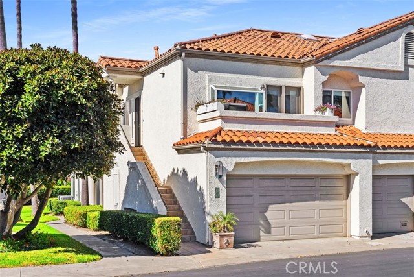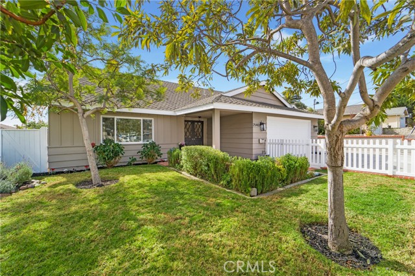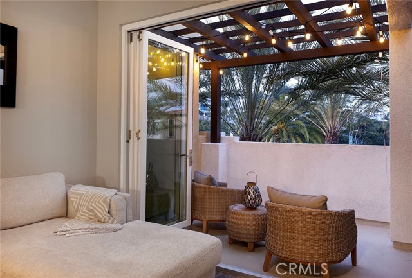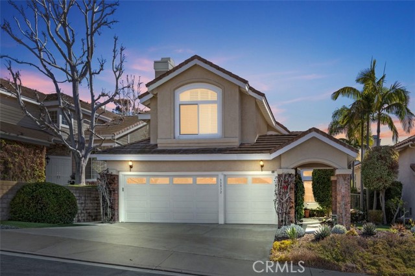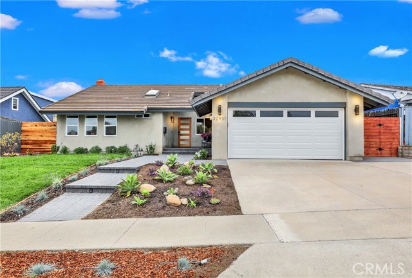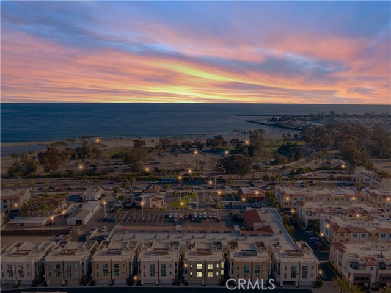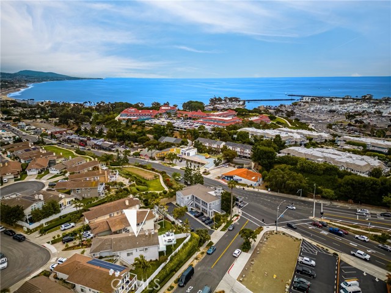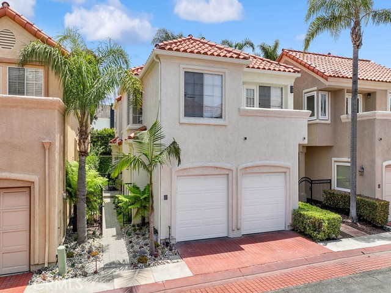2871 Doheny Way
Dana Point, CA 92629
Sold
Welcome to this stunning town home in Dana Point's coveted South Cove community, just steps away from the pristine sands of Doheny State Beach. This luxurious, turnkey residence epitomizes coastal living, featuring an open concept layout with no units above or below. This home offers three beautifully appointed bedrooms, including one with custom built-ins, and four elegantly finished bathrooms. The entertainer's kitchen is a culinary masterpiece, equipped with a high-end appliance package, a spacious center island, and upgraded quartz countertops and backsplash. The kitchen seamlessly flows into a generous living room, where bi-fold doors open to a covered balcony, ideal for indoor/outdoor living. Additional highlights include an expansive 4-car garage with an EV charger, upper level laundry room, and a rooftop deck with views extending to San Clemente, perfect for enjoying ocean breezes and spectacular sunsets. South Cove offers residents resort-style amenities including a luxurious pool, spa, and direct access point to the beach trail. This prime location provides easy access to downtown Dana Point, the Harbor, upscale dining, and renowned resorts and beaches.
PROPERTY INFORMATION
| MLS # | LG24109729 | Lot Size | N/A |
| HOA Fees | $406/Monthly | Property Type | Townhouse |
| Price | $ 1,745,000
Price Per SqFt: $ 809 |
DOM | 514 Days |
| Address | 2871 Doheny Way | Type | Residential |
| City | Dana Point | Sq.Ft. | 2,157 Sq. Ft. |
| Postal Code | 92629 | Garage | 4 |
| County | Orange | Year Built | 2018 |
| Bed / Bath | 3 / 4 | Parking | 4 |
| Built In | 2018 | Status | Closed |
| Sold Date | 2024-09-05 |
INTERIOR FEATURES
| Has Laundry | Yes |
| Laundry Information | Individual Room, Inside, Upper Level |
| Has Fireplace | No |
| Fireplace Information | None |
| Has Appliances | Yes |
| Kitchen Appliances | Built-In Range, Dishwasher, Gas Range, Microwave, Range Hood |
| Kitchen Information | Kitchen Island, Kitchen Open to Family Room |
| Kitchen Area | Area, Breakfast Counter / Bar |
| Has Heating | Yes |
| Heating Information | Central |
| Room Information | Kitchen, Laundry, Living Room |
| Has Cooling | Yes |
| Cooling Information | Central Air |
| InteriorFeatures Information | Built-in Features, Ceiling Fan(s), Living Room Balcony, Open Floorplan, Recessed Lighting, Stone Counters |
| EntryLocation | 1 |
| Entry Level | 1 |
| Has Spa | Yes |
| SpaDescription | Association, Community |
| WindowFeatures | Blinds, Custom Covering |
| SecuritySafety | Wired for Alarm System |
| Bathroom Information | Bathtub, Shower, Shower in Tub, Double sinks in bath(s), Double Sinks in Primary Bath, Upgraded, Walk-in shower |
| Main Level Bedrooms | 0 |
| Main Level Bathrooms | 1 |
EXTERIOR FEATURES
| ExteriorFeatures | Lighting, Rain Gutters |
| Has Pool | No |
| Pool | Association, Community |
| Has Patio | Yes |
| Patio | Covered, Deck, Roof Top |
WALKSCORE
MAP
MORTGAGE CALCULATOR
- Principal & Interest:
- Property Tax: $1,861
- Home Insurance:$119
- HOA Fees:$406
- Mortgage Insurance:
PRICE HISTORY
| Date | Event | Price |
| 09/05/2024 | Sold | $1,550,000 |
| 09/04/2024 | Pending | $1,745,000 |
| 08/12/2024 | Active Under Contract | $1,745,000 |
| 05/31/2024 | Listed | $1,950,000 |

Topfind Realty
REALTOR®
(844)-333-8033
Questions? Contact today.
Interested in buying or selling a home similar to 2871 Doheny Way?
Dana Point Similar Properties
Listing provided courtesy of Andrea Ballesteros, Coldwell Banker Realty. Based on information from California Regional Multiple Listing Service, Inc. as of #Date#. This information is for your personal, non-commercial use and may not be used for any purpose other than to identify prospective properties you may be interested in purchasing. Display of MLS data is usually deemed reliable but is NOT guaranteed accurate by the MLS. Buyers are responsible for verifying the accuracy of all information and should investigate the data themselves or retain appropriate professionals. Information from sources other than the Listing Agent may have been included in the MLS data. Unless otherwise specified in writing, Broker/Agent has not and will not verify any information obtained from other sources. The Broker/Agent providing the information contained herein may or may not have been the Listing and/or Selling Agent.
