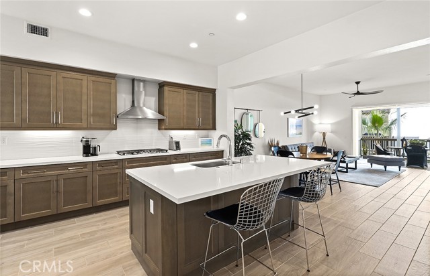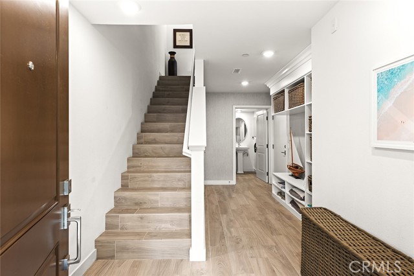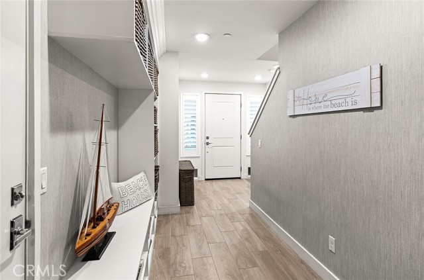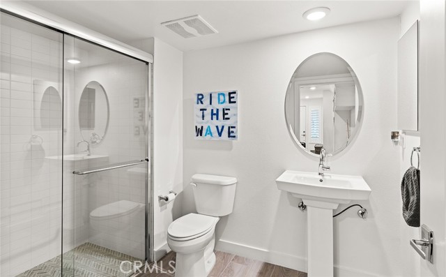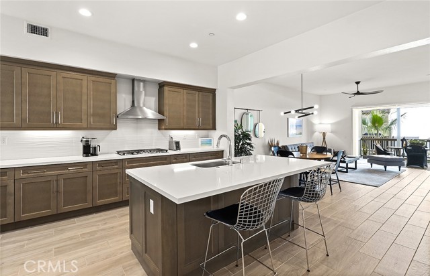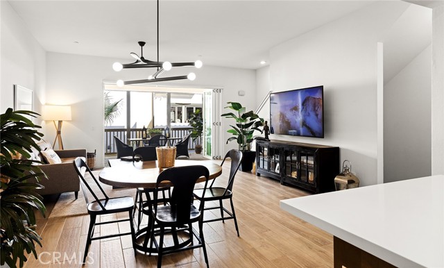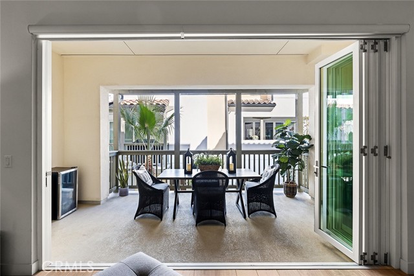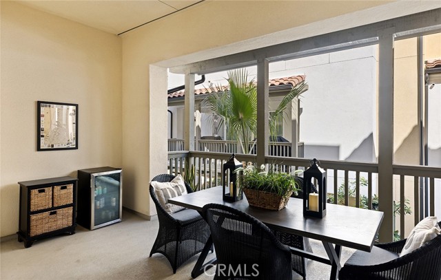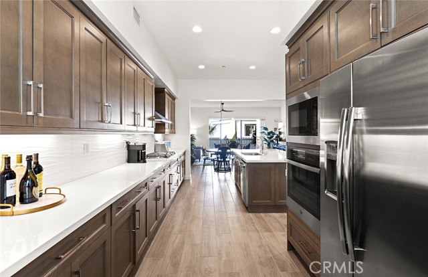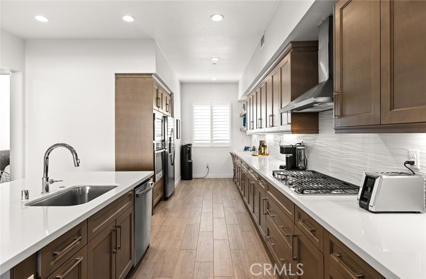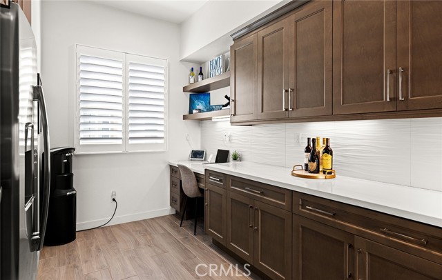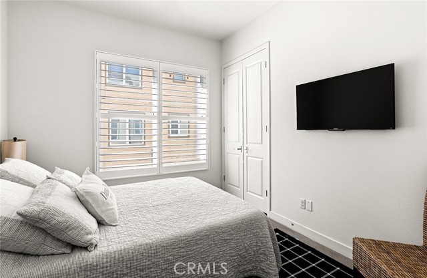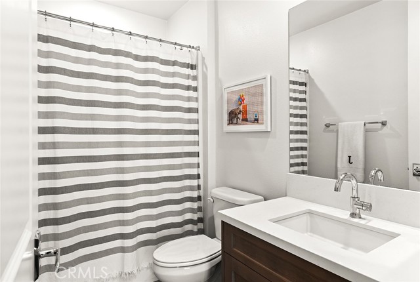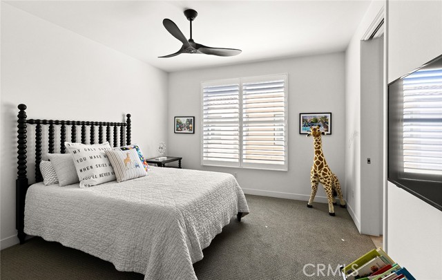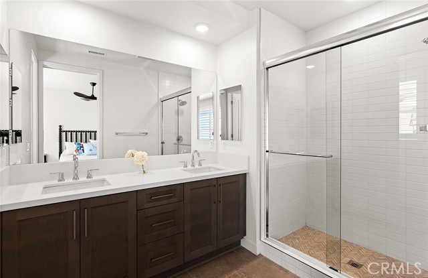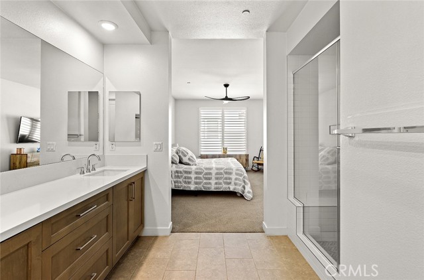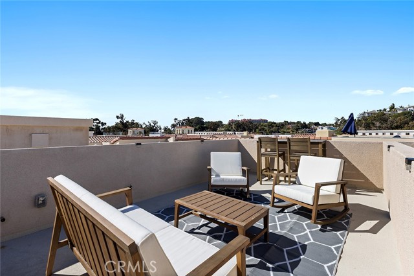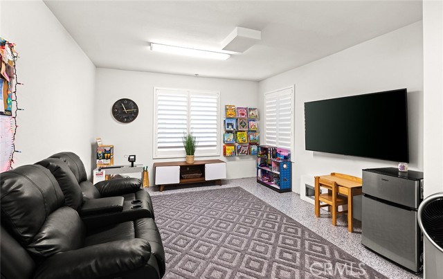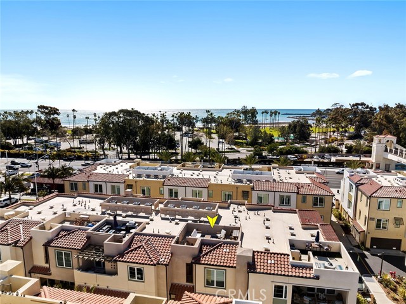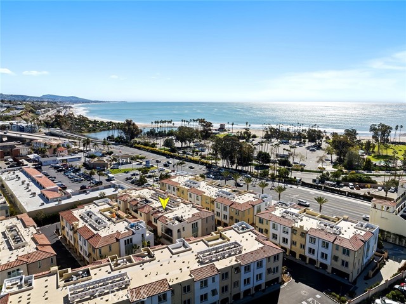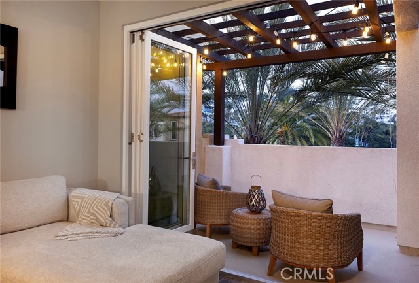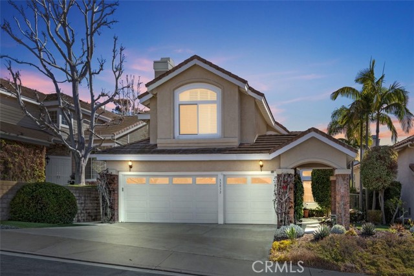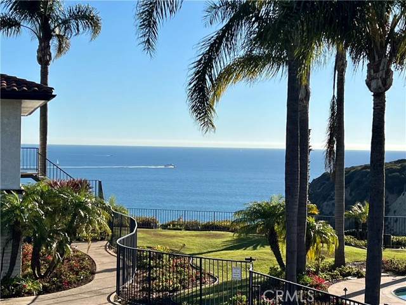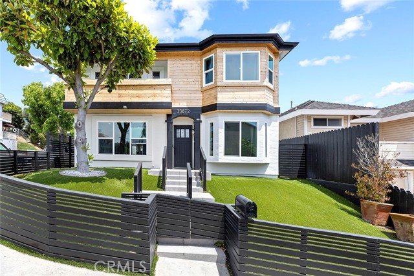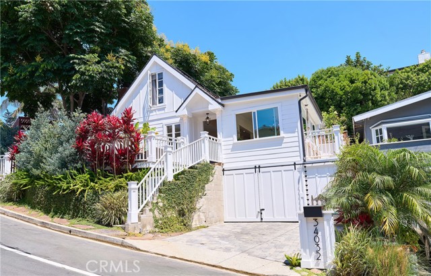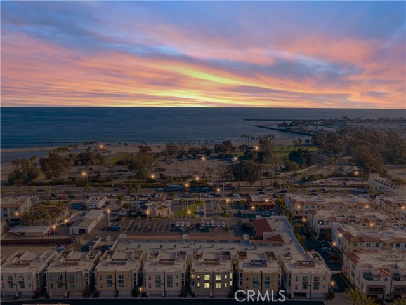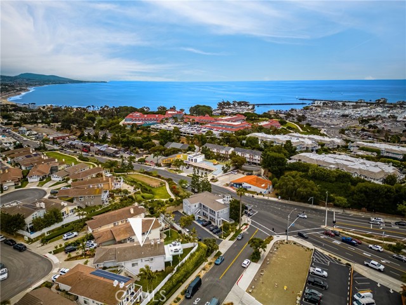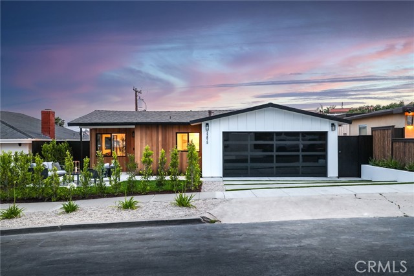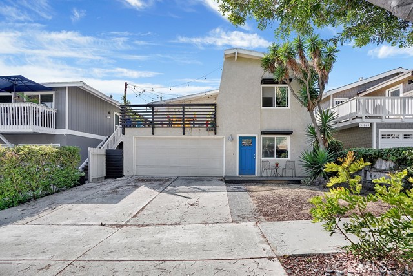3092 Doheny Way
Dana Point, CA 92629
Sold
Welcome to the idyllic South Cove Community located only 400 Yards to the sand at Doheny State Beach, Dana Point Harbor and all of its wonderful amenities. This meticulously appointed, contemporary turnkey home reveals a delicate balance of creative resort-like aspirations with a chic sense of luxury. The captivating open concept interior boasts an abundance of natural light through the bi-fold door system and expands its intimate indoor living space, outdoor. Boasting the largest floor plan in the community, with no units above or below for quiet living, the home enters into a spacious entry, a full bath with Surf Shower, storage closet and walks through to a transitioned bonus room off of the entry with three car garage. LaCantina doors on the main level expand the interior living space outdoor and host an entertainers kitchen with large island and seamless flow into a large family/living room and guest or secondary bedroom w/ full-bath. The third floor hosts a beautiful Master suite & bath with large walk-in closets along with a generously sized third bedroom secondary suite with full-bath and walk-in closet, located just down the hall. The end of the hallway grants access to your ocean view rooftop deck which is primed for sunset entertaining and relaxation. This unit is located near the community's pool and spa and beach-trail access point where you can walk or ride directly to the sand at Doheny State Beach. Beyond South Cove's incredible location and amenities, we are within minutes of great schools, shopping, restaurants, harbor, Freeway access and some of the most beautiful beaches in California.
PROPERTY INFORMATION
| MLS # | OC23152950 | Lot Size | N/A |
| HOA Fees | $397/Monthly | Property Type | Townhouse |
| Price | $ 1,899,000
Price Per SqFt: $ 880 |
DOM | 807 Days |
| Address | 3092 Doheny Way | Type | Residential |
| City | Dana Point | Sq.Ft. | 2,157 Sq. Ft. |
| Postal Code | 92629 | Garage | 4 |
| County | Orange | Year Built | 2019 |
| Bed / Bath | 3 / 4 | Parking | 4 |
| Built In | 2019 | Status | Closed |
| Sold Date | 2023-09-15 |
INTERIOR FEATURES
| Has Laundry | Yes |
| Laundry Information | Gas Dryer Hookup, Individual Room, Inside, Upper Level |
| Has Fireplace | No |
| Fireplace Information | None |
| Has Appliances | Yes |
| Kitchen Appliances | Built-In Range, Dishwasher, ENERGY STAR Qualified Appliances, Disposal, Gas Range, Microwave, Refrigerator, Self Cleaning Oven |
| Kitchen Information | Kitchen Island, Kitchen Open to Family Room, Quartz Counters, Self-closing drawers, Stone Counters |
| Kitchen Area | Breakfast Counter / Bar, In Living Room |
| Has Heating | Yes |
| Heating Information | Central |
| Room Information | All Bedrooms Up, Kitchen, Laundry, Living Room, See Remarks |
| Has Cooling | Yes |
| Cooling Information | Central Air |
| Flooring Information | Tile |
| InteriorFeatures Information | Built-in Features, Stone Counters |
| EntryLocation | 1 |
| Entry Level | 1 |
| Has Spa | Yes |
| SpaDescription | Association |
| Bathroom Information | Shower, Shower in Tub, Upgraded, Walk-in shower |
| Main Level Bedrooms | 0 |
| Main Level Bathrooms | 1 |
EXTERIOR FEATURES
| Has Pool | No |
| Pool | Association, Community, In Ground |
| Has Patio | Yes |
| Patio | Covered, Roof Top |
WALKSCORE
MAP
MORTGAGE CALCULATOR
- Principal & Interest:
- Property Tax: $2,026
- Home Insurance:$119
- HOA Fees:$397
- Mortgage Insurance:
PRICE HISTORY
| Date | Event | Price |
| 09/15/2023 | Sold | $1,875,000 |
| 08/16/2023 | Sold | $1,899,000 |

Topfind Realty
REALTOR®
(844)-333-8033
Questions? Contact today.
Interested in buying or selling a home similar to 3092 Doheny Way?
Dana Point Similar Properties
Listing provided courtesy of Roderic Stadelmann, Compass. Based on information from California Regional Multiple Listing Service, Inc. as of #Date#. This information is for your personal, non-commercial use and may not be used for any purpose other than to identify prospective properties you may be interested in purchasing. Display of MLS data is usually deemed reliable but is NOT guaranteed accurate by the MLS. Buyers are responsible for verifying the accuracy of all information and should investigate the data themselves or retain appropriate professionals. Information from sources other than the Listing Agent may have been included in the MLS data. Unless otherwise specified in writing, Broker/Agent has not and will not verify any information obtained from other sources. The Broker/Agent providing the information contained herein may or may not have been the Listing and/or Selling Agent.
