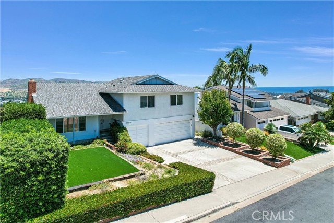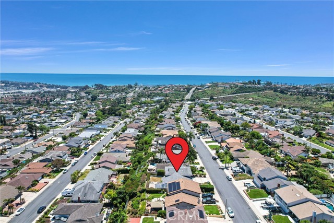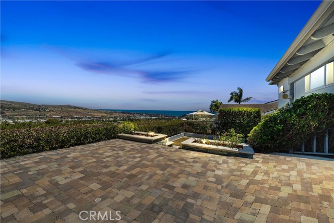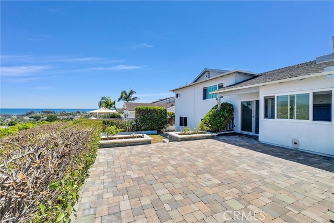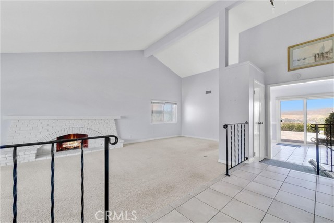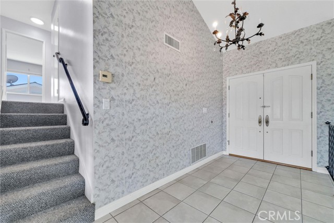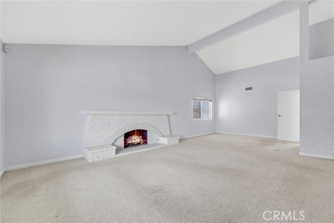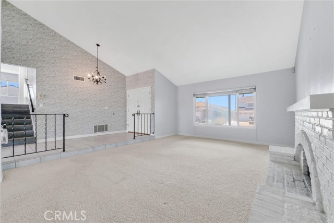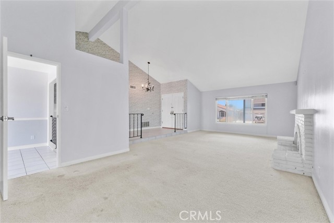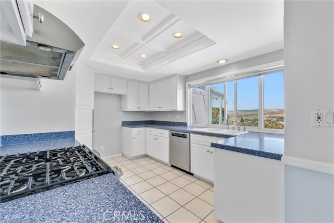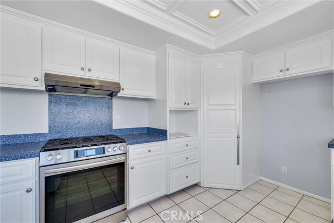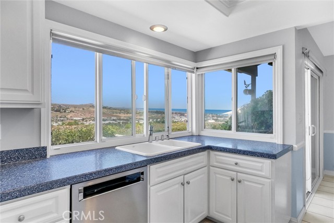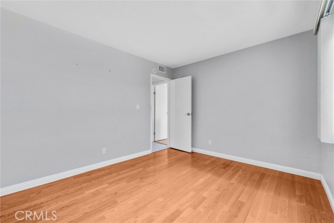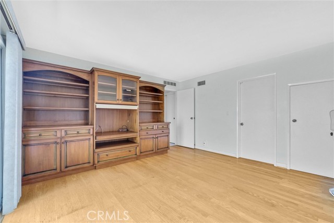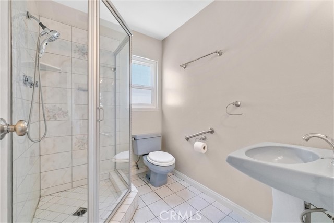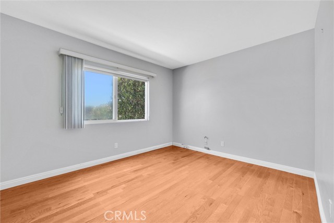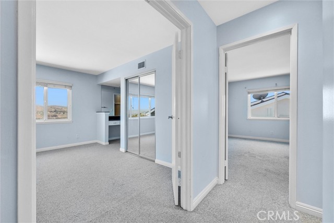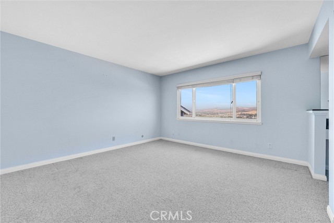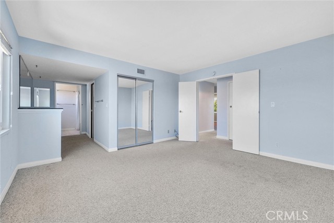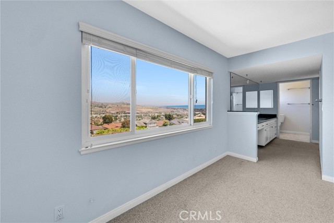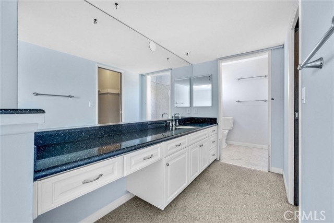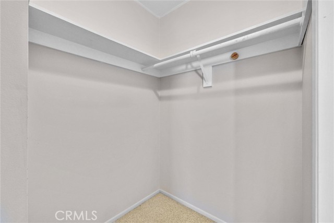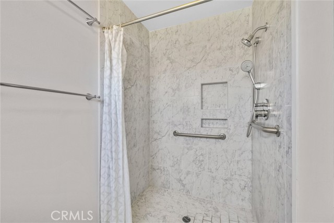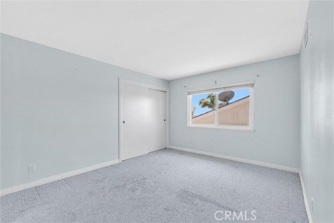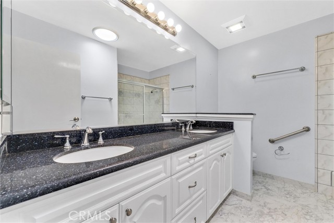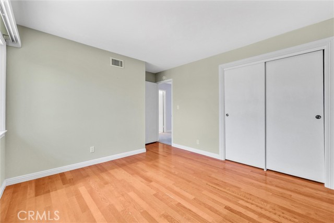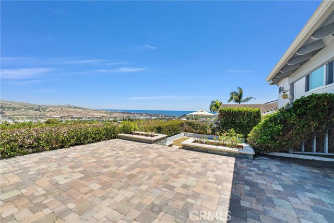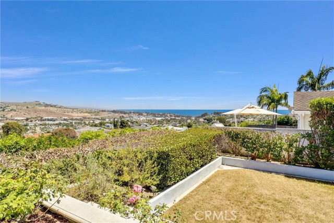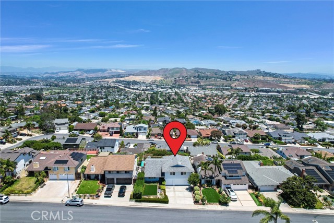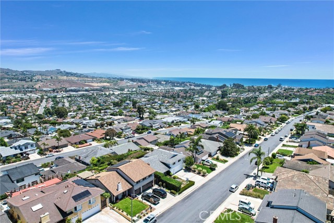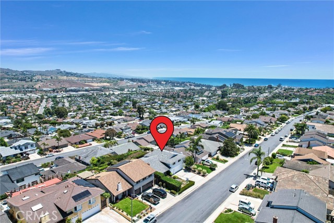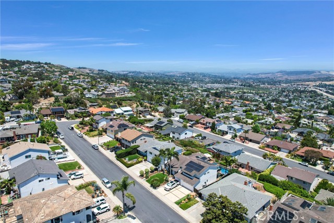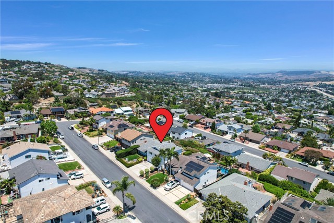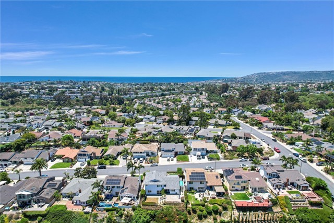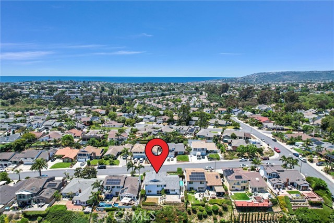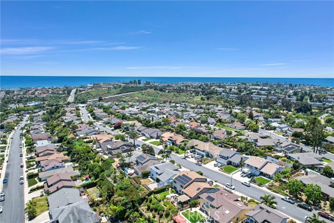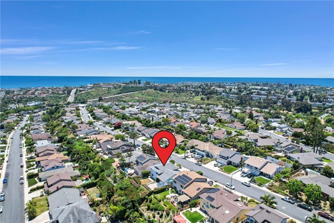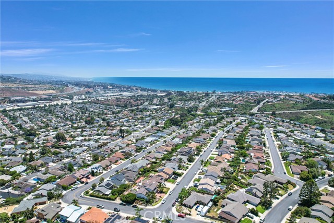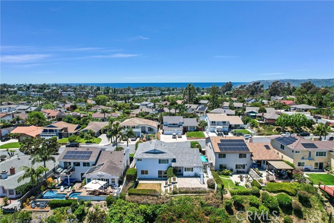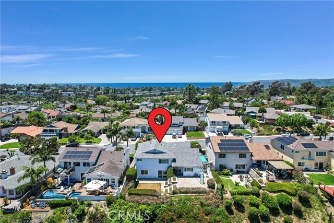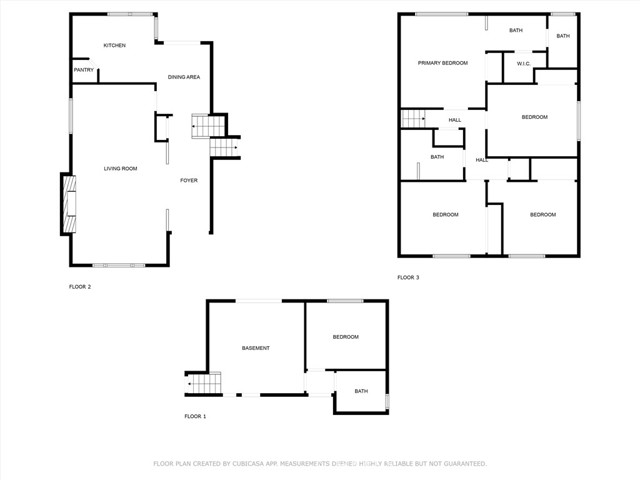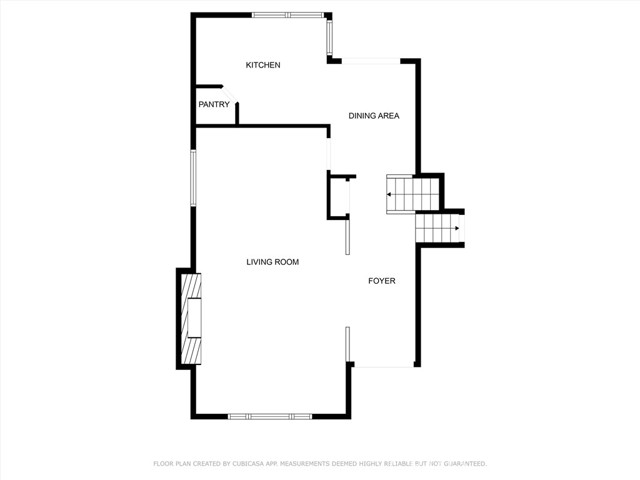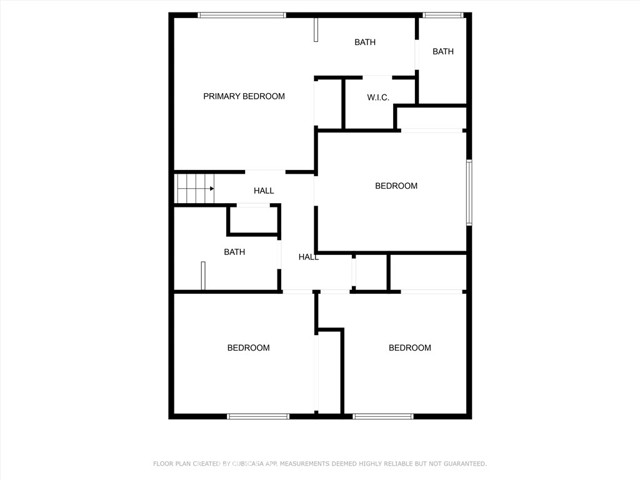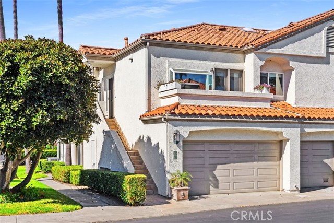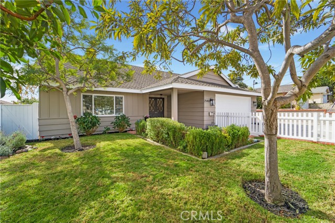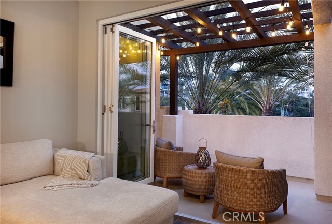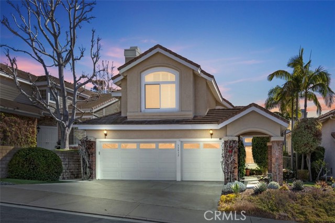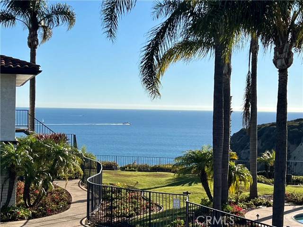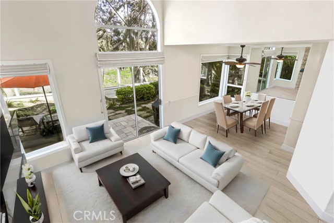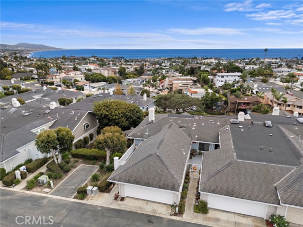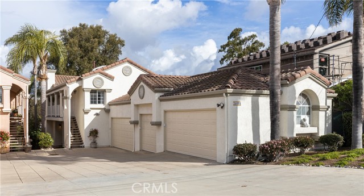33072 Mesa Vista Drive
Dana Point, CA 92629
Sold
33072 Mesa Vista Drive
Dana Point, CA 92629
Sold
Amazing Ocean and Dana Point Harbor Views from this beautiful home. Enjoy the beach life in this well maintained 5 bedroom 3 full bath home that is under 2 miles from the Dana Point Harbor. Enter into a massive living room with a fireplace. The living room is open to the large formal dining room. Enjoy breath taking ocean views from the kitchen with expanded eating area looking out into the private tiered backyard from the large sliding glass doors. A downstairs family room with a separate bedroom & bath makes this a wonderful space for guests or a mother-in-law suite. Upstairs are 3 large bedrooms, a full bath, and an amazing primary bedroom suite with stunning Ocean Views. The home also features a newer roof and new Milgard windows and sliders throughout. The large, private backyard has endless possibilities and exceptional Ocean Views to enjoy from your quiet oasis. The attached three car garage w/adequate room for toys, surf boards and vehicles. Under 2 miles to the Dana Point Harbor that is currently experiencing a $600 Million Revitalization. Once complete, the newly Reimagined Dana Point Harbor will exponentially enhance the Harbor experience for Dana Point residents. The soon to be World Class Harbor will feature state of the art technology for newly reconfigured boat slips, premiere shopping, restaurants with roof top iconic ocean views, premium hotels, entertainment, and hiking trails connecting to Doheny State Beach. Hurry while this once in a lifetime investment is available.
PROPERTY INFORMATION
| MLS # | OC24126995 | Lot Size | 7,320 Sq. Ft. |
| HOA Fees | $0/Monthly | Property Type | Single Family Residence |
| Price | $ 1,749,900
Price Per SqFt: $ 777 |
DOM | 464 Days |
| Address | 33072 Mesa Vista Drive | Type | Residential |
| City | Dana Point | Sq.Ft. | 2,253 Sq. Ft. |
| Postal Code | 92629 | Garage | 3 |
| County | Orange | Year Built | 1968 |
| Bed / Bath | 5 / 3 | Parking | 3 |
| Built In | 1968 | Status | Closed |
| Sold Date | 2024-08-28 |
INTERIOR FEATURES
| Has Laundry | Yes |
| Laundry Information | In Garage |
| Has Fireplace | Yes |
| Fireplace Information | Living Room |
| Kitchen Area | Breakfast Nook |
| Has Heating | Yes |
| Heating Information | Central |
| Room Information | Entry, Family Room, Formal Entry, Foyer, Kitchen, Living Room, Primary Bathroom, Primary Bedroom, Primary Suite, Separate Family Room, Walk-In Closet |
| Has Cooling | Yes |
| Cooling Information | Central Air |
| InteriorFeatures Information | 2 Staircases, Cathedral Ceiling(s), Ceiling Fan(s), Storage |
| EntryLocation | 1 |
| Entry Level | 1 |
| Main Level Bedrooms | 1 |
| Main Level Bathrooms | 1 |
EXTERIOR FEATURES
| Has Pool | No |
| Pool | None |
WALKSCORE
MAP
MORTGAGE CALCULATOR
- Principal & Interest:
- Property Tax: $1,867
- Home Insurance:$119
- HOA Fees:$0
- Mortgage Insurance:
PRICE HISTORY
| Date | Event | Price |
| 08/28/2024 | Sold | $1,700,000 |
| 08/23/2024 | Active Under Contract | $1,749,900 |
| 08/09/2024 | Active | $1,749,900 |
| 07/16/2024 | Pending | $1,950,000 |
| 06/21/2024 | Listed | $1,950,000 |

Topfind Realty
REALTOR®
(844)-333-8033
Questions? Contact today.
Interested in buying or selling a home similar to 33072 Mesa Vista Drive?
Dana Point Similar Properties
Listing provided courtesy of Carrie Wigh, Compass. Based on information from California Regional Multiple Listing Service, Inc. as of #Date#. This information is for your personal, non-commercial use and may not be used for any purpose other than to identify prospective properties you may be interested in purchasing. Display of MLS data is usually deemed reliable but is NOT guaranteed accurate by the MLS. Buyers are responsible for verifying the accuracy of all information and should investigate the data themselves or retain appropriate professionals. Information from sources other than the Listing Agent may have been included in the MLS data. Unless otherwise specified in writing, Broker/Agent has not and will not verify any information obtained from other sources. The Broker/Agent providing the information contained herein may or may not have been the Listing and/or Selling Agent.
