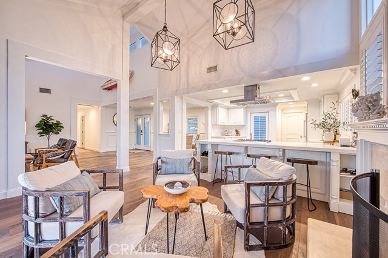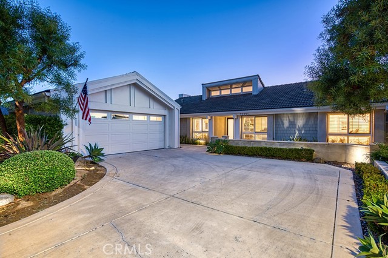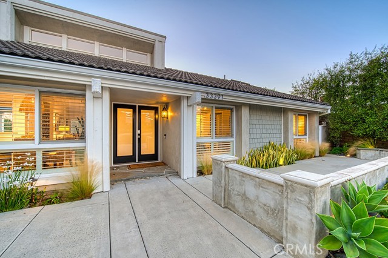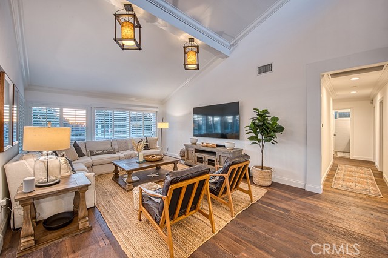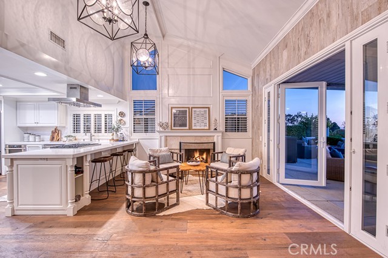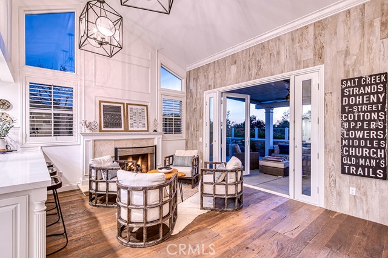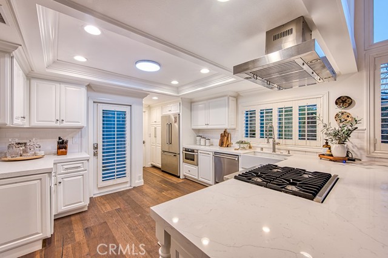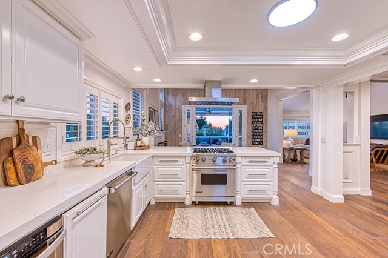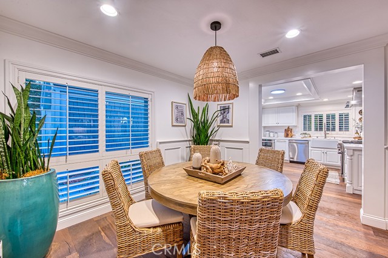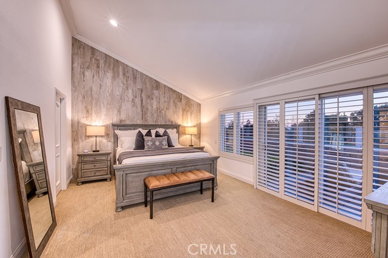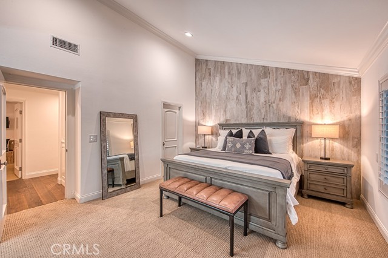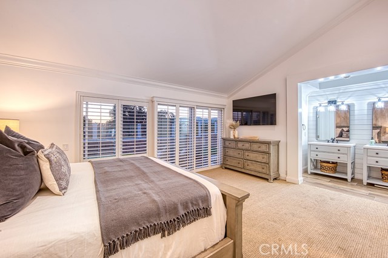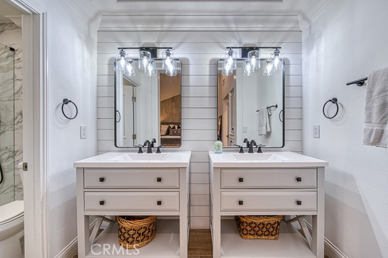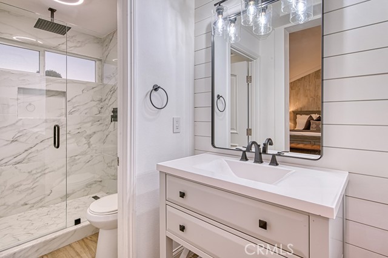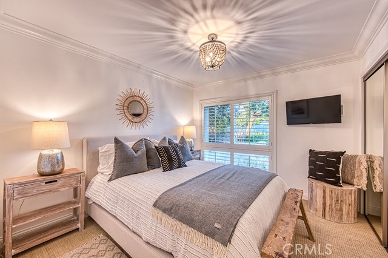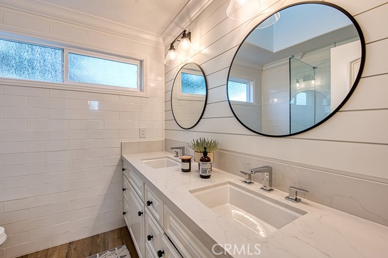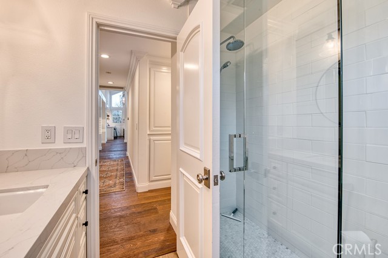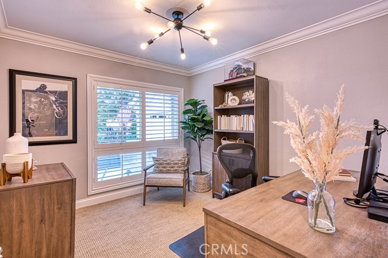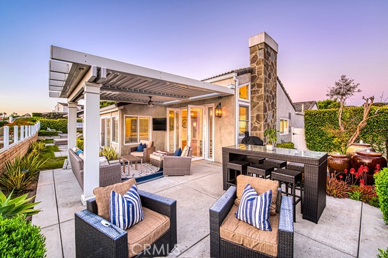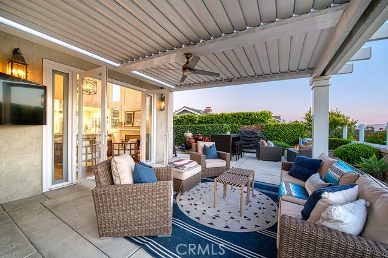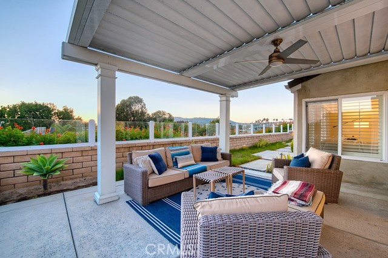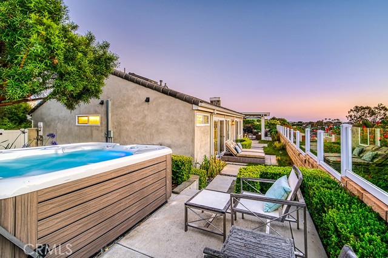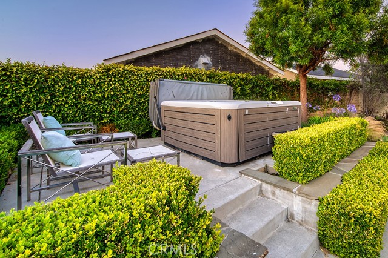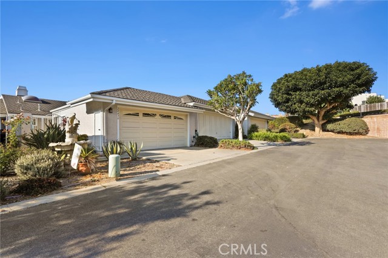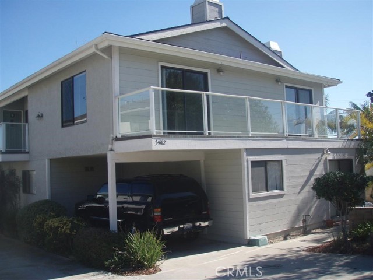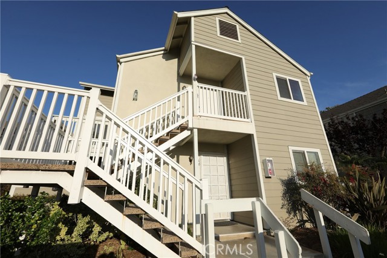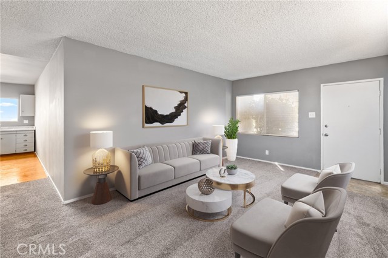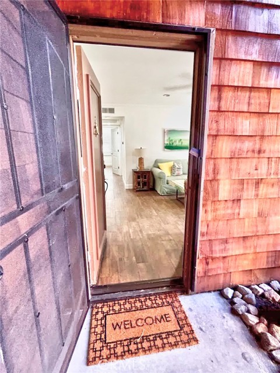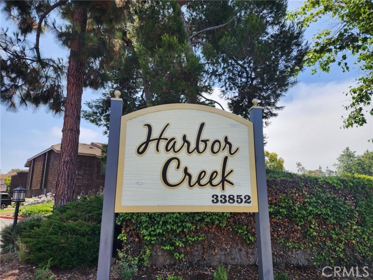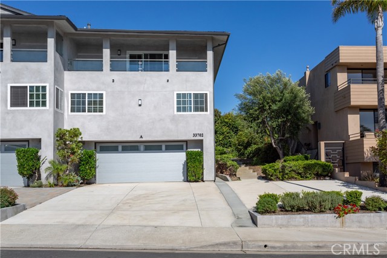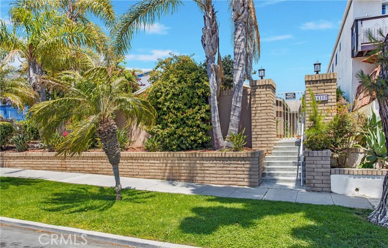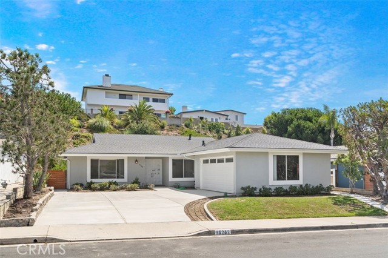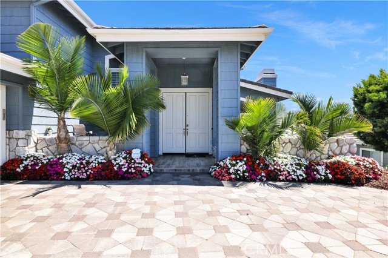33391 Periwinkle Drive
Dana Point, CA 92629
$15,000
Price
Price
3
Bed
Bed
2
Bath
Bath
1,782 Sq. Ft.
$6 / Sq. Ft.
$6 / Sq. Ft.
Sold
33391 Periwinkle Drive
Dana Point, CA 92629
Sold
$15,000
Price
Price
3
Bed
Bed
2
Bath
Bath
1,782
Sq. Ft.
Sq. Ft.
Don't miss the opportunity to enjoy living in this fully furnished and beautifully remodeled coastal single-story in the spectacular gated community of Niguel Shores. The open-concept floor plan offers stunning interior design, an abundance of natural light, and lots of space to enjoy entertaining family and friends. The backyard features a covered patio with ceiling fan, a private above-ground jacuzzi, and spectacular sunset views. The gourmet kitchen is equipped with top-of-the-line stainless steel appliances, quartz countertops, white cabinetry, a breakfast nook, and a peninsula with barstool seating. The formal living area features a cozy space to relax and enjoy the fireplace. The spacious family room features vaulted ceilings, lots of windows and a flatscreen TV. Down the hall is a fantastic Master Suite with vaulted ceilings, two vanities, walk-in glass shower and walk-in closet. Two secondary bedrooms and a full bathroom with a dual sink vanity, plus an indoor laundry room, complete this fantastic single-story home. Additional features include shutters throughout, an attached 2-car garage, use of the golf cart, and wonderful neighborhood amenities including a jr. olympic size pool, clubhouse, tennis courts, sand volleyball, park, and basketball court. Rent also includes landscape maintenance, spa maintenance, utilities and HOA dues.
PROPERTY INFORMATION
| MLS # | OC23129711 | Lot Size | 6,534 Sq. Ft. |
| HOA Fees | $0/Monthly | Property Type | Single Family Residence |
| Price | $ 11,500
Price Per SqFt: $ 6 |
DOM | 739 Days |
| Address | 33391 Periwinkle Drive | Type | Residential Lease |
| City | Dana Point | Sq.Ft. | 1,782 Sq. Ft. |
| Postal Code | 92629 | Garage | 2 |
| County | Orange | Year Built | 1972 |
| Bed / Bath | 3 / 2 | Parking | 2 |
| Built In | 1972 | Status | Closed |
| Rented Date | 2023-10-16 |
INTERIOR FEATURES
| Has Laundry | Yes |
| Laundry Information | Individual Room, Inside |
| Has Fireplace | Yes |
| Fireplace Information | Living Room |
| Has Appliances | Yes |
| Kitchen Appliances | Dishwasher, Gas Oven, Gas Range, Microwave |
| Kitchen Information | Kitchen Open to Family Room, Quartz Counters, Remodeled Kitchen |
| Kitchen Area | Breakfast Counter / Bar, Dining Room |
| Has Heating | Yes |
| Heating Information | Central, Fireplace(s) |
| Room Information | Family Room, Kitchen, Laundry, Living Room, Main Floor Bedroom, Main Floor Primary Bedroom, Primary Bathroom, Primary Bedroom, Primary Suite, Walk-In Closet |
| Has Cooling | Yes |
| Cooling Information | Central Air |
| InteriorFeatures Information | Crown Molding, Furnished, High Ceilings, Open Floorplan, Quartz Counters, Recessed Lighting, Two Story Ceilings |
| EntryLocation | 1 |
| Entry Level | 1 |
| Has Spa | Yes |
| SpaDescription | Private, Above Ground |
| SecuritySafety | 24 Hour Security, Gated Community, Gated with Guard |
| Bathroom Information | Shower, Remodeled |
| Main Level Bedrooms | 3 |
| Main Level Bathrooms | 2 |
EXTERIOR FEATURES
| Has Pool | No |
| Pool | Association |
| Has Patio | Yes |
| Patio | Covered |
WALKSCORE
MAP
PRICE HISTORY
| Date | Event | Price |
| 07/24/2023 | Price Change | $18,000 (-10.00%) |
| 07/14/2023 | Listed | $20,000 |

Topfind Realty
REALTOR®
(844)-333-8033
Questions? Contact today.
Interested in buying or selling a home similar to 33391 Periwinkle Drive?
Dana Point Similar Properties
Listing provided courtesy of Donnie Bowen, Re/Max Real Estate Group. Based on information from California Regional Multiple Listing Service, Inc. as of #Date#. This information is for your personal, non-commercial use and may not be used for any purpose other than to identify prospective properties you may be interested in purchasing. Display of MLS data is usually deemed reliable but is NOT guaranteed accurate by the MLS. Buyers are responsible for verifying the accuracy of all information and should investigate the data themselves or retain appropriate professionals. Information from sources other than the Listing Agent may have been included in the MLS data. Unless otherwise specified in writing, Broker/Agent has not and will not verify any information obtained from other sources. The Broker/Agent providing the information contained herein may or may not have been the Listing and/or Selling Agent.
