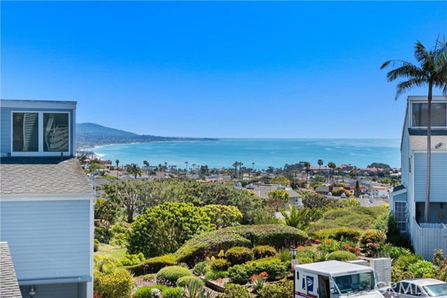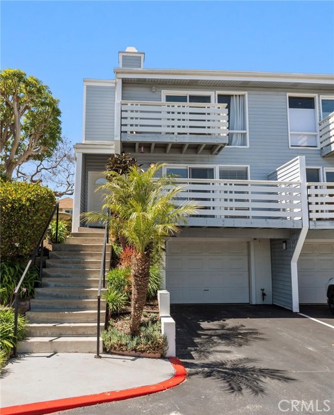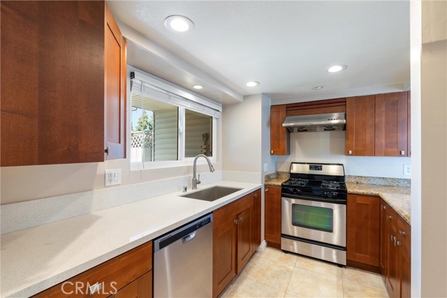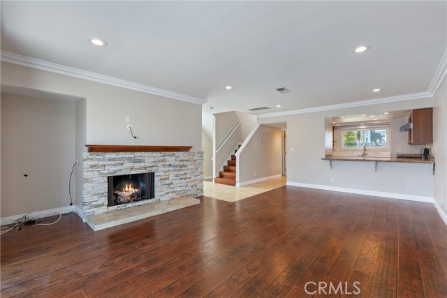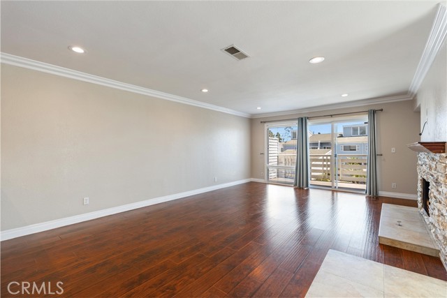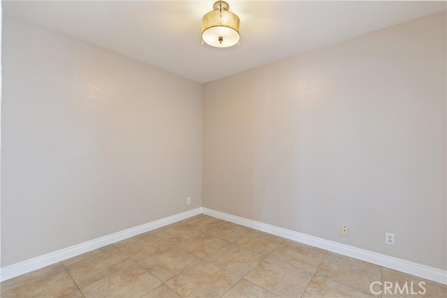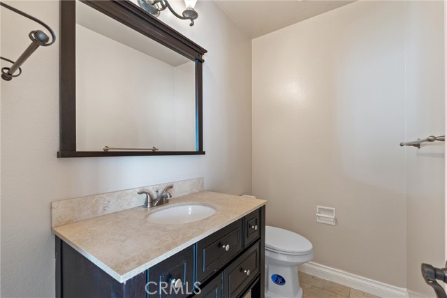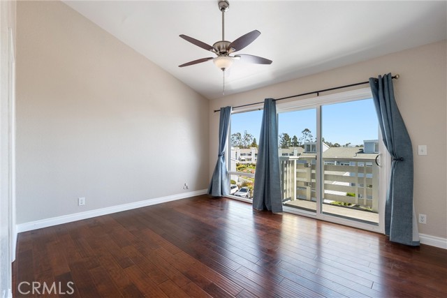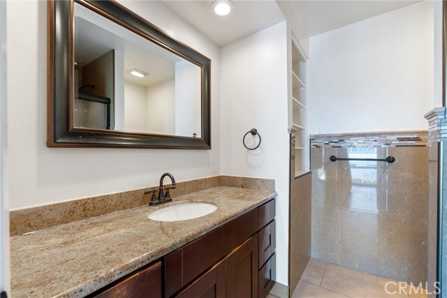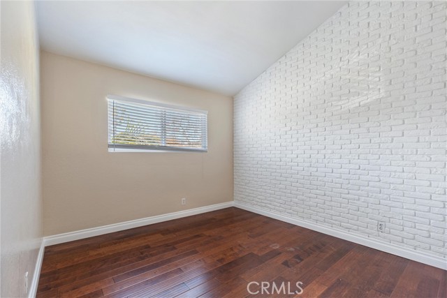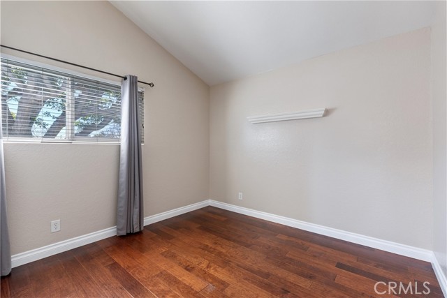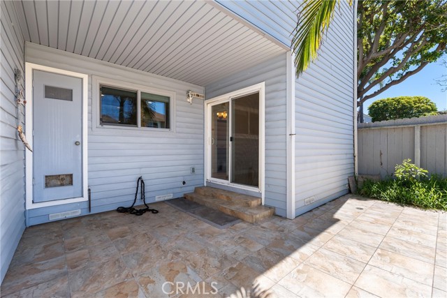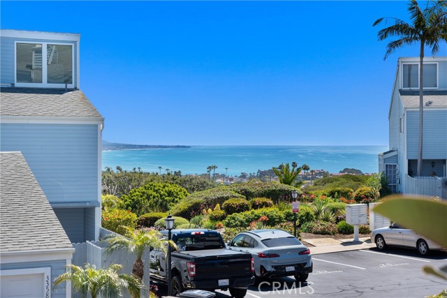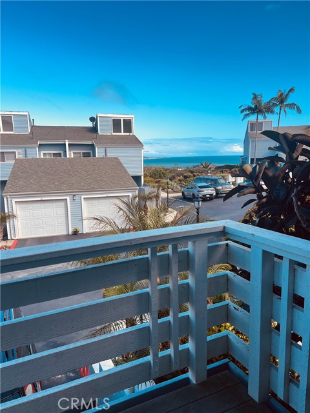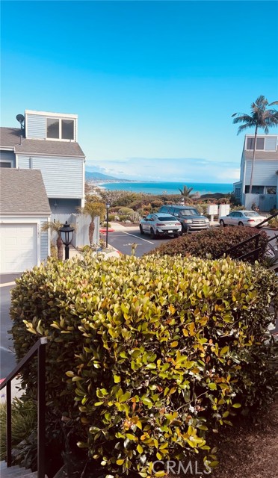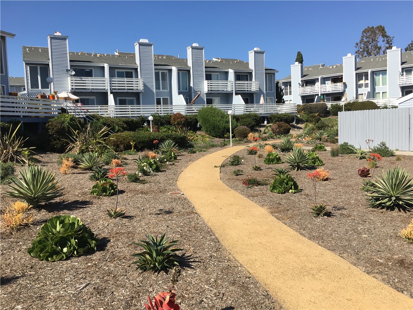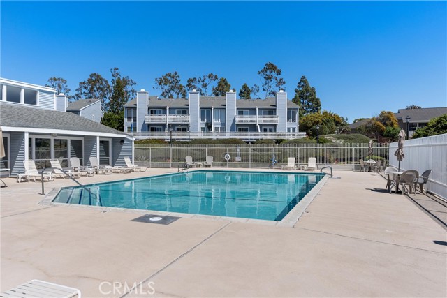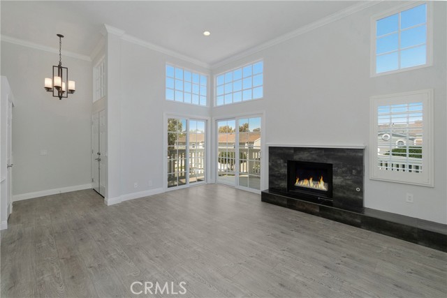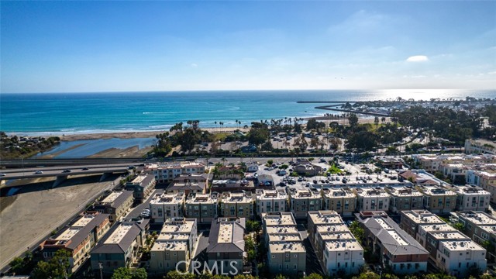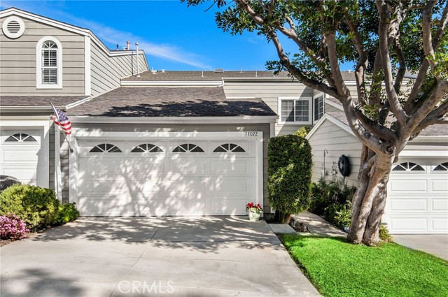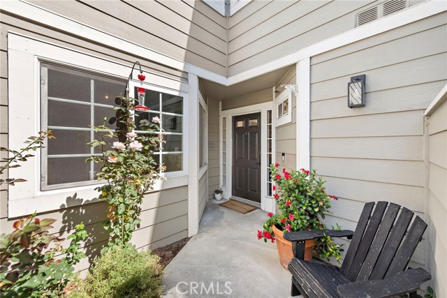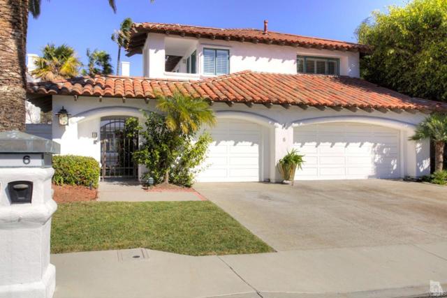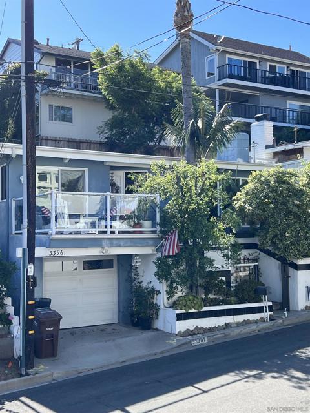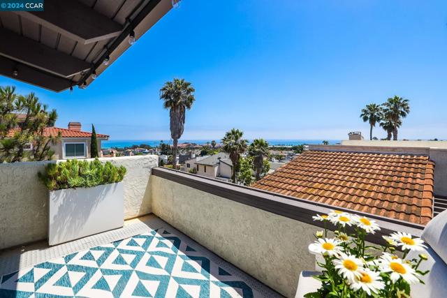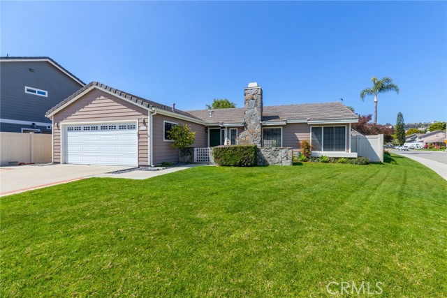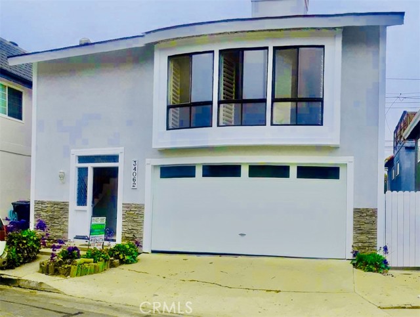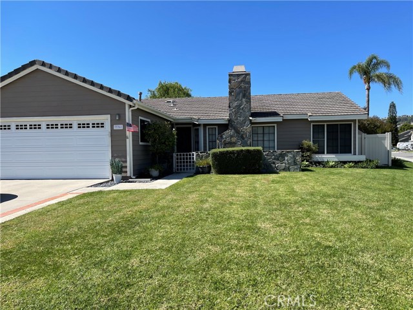33571 Dana Vista Drive #24
Dana Point, CA 92629
Sold
33571 Dana Vista Drive #24
Dana Point, CA 92629
Sold
**Amazing Ocean Views from Both Levels!** Welcome to your coastal haven in the heart of Dana Point! This Upgraded 3-bedroom, 2.5-bathroom townhome offers a prime location and breathtaking Ocean vistas. Step inside to discover two decks—one off the living room and another off the master bedroom—both offering amazing views of the Pacific Ocean. The open-concept floor plan boasts upgrades, including Brand new quartz countertops in the kitchen and a cozy fireplace in the living room, making it the perfect space for entertaining or simply relaxing while soaking in the Ocean Views. The town home has been recently re-piped. The main level features a versatile dining room area, ideal for hosting gatherings or converting into a home office. Upstairs, the master suite awaits with a large walk-in closet, upgraded bathroom, and sliders leading to a balcony with stunning ocean views. Two additional spacious bedrooms ensure ample space for family or guests. Outside, enjoy a spacious backyard oasis complete with hardscaping and palm trees. The one-car garage and driveway along with additional two storage areas, provides ample space for all your belongings. Residents of this community enjoy access to resort-style amenities, including a sparkling pool, rejuvenating spa, and clubhouse surrounded by lush landscaping.
PROPERTY INFORMATION
| MLS # | OC24074293 | Lot Size | 0 Sq. Ft. |
| HOA Fees | $560/Monthly | Property Type | Condominium |
| Price | $ 1,119,997
Price Per SqFt: $ 649 |
DOM | 567 Days |
| Address | 33571 Dana Vista Drive #24 | Type | Residential |
| City | Dana Point | Sq.Ft. | 1,727 Sq. Ft. |
| Postal Code | 92629 | Garage | 1 |
| County | Orange | Year Built | 1973 |
| Bed / Bath | 3 / 2.5 | Parking | 1 |
| Built In | 1973 | Status | Closed |
| Sold Date | 2024-06-28 |
INTERIOR FEATURES
| Has Laundry | Yes |
| Laundry Information | Upper Level |
| Has Fireplace | Yes |
| Fireplace Information | Dining Room, Family Room |
| Has Appliances | Yes |
| Kitchen Appliances | Dishwasher, Gas & Electric Range, Gas Oven |
| Kitchen Area | Breakfast Counter / Bar, Dining Room |
| Has Heating | Yes |
| Heating Information | Central |
| Room Information | All Bedrooms Up |
| Has Cooling | No |
| Cooling Information | None |
| InteriorFeatures Information | Crown Molding, Granite Counters, High Ceilings, Open Floorplan, Recessed Lighting, Storage |
| DoorFeatures | Sliding Doors |
| EntryLocation | 1 |
| Entry Level | 1 |
| Has Spa | Yes |
| SpaDescription | Association |
| WindowFeatures | Double Pane Windows |
| SecuritySafety | Smoke Detector(s) |
| Bathroom Information | Shower, Remodeled, Upgraded, Walk-in shower |
| Main Level Bedrooms | 0 |
| Main Level Bathrooms | 1 |
EXTERIOR FEATURES
| Has Pool | No |
| Pool | Association |
| Has Patio | Yes |
| Patio | Patio, Front Porch |
| Has Fence | Yes |
| Fencing | Wood |
WALKSCORE
MAP
MORTGAGE CALCULATOR
- Principal & Interest:
- Property Tax: $1,195
- Home Insurance:$119
- HOA Fees:$560
- Mortgage Insurance:
PRICE HISTORY
| Date | Event | Price |
| 05/22/2024 | Relisted | $1,119,997 |
| 05/18/2024 | Relisted | $1,125,000 |
| 04/14/2024 | Listed | $1,125,000 |

Topfind Realty
REALTOR®
(844)-333-8033
Questions? Contact today.
Interested in buying or selling a home similar to 33571 Dana Vista Drive #24?
Dana Point Similar Properties
Listing provided courtesy of Tracy Sutherland, Realty One Group West. Based on information from California Regional Multiple Listing Service, Inc. as of #Date#. This information is for your personal, non-commercial use and may not be used for any purpose other than to identify prospective properties you may be interested in purchasing. Display of MLS data is usually deemed reliable but is NOT guaranteed accurate by the MLS. Buyers are responsible for verifying the accuracy of all information and should investigate the data themselves or retain appropriate professionals. Information from sources other than the Listing Agent may have been included in the MLS data. Unless otherwise specified in writing, Broker/Agent has not and will not verify any information obtained from other sources. The Broker/Agent providing the information contained herein may or may not have been the Listing and/or Selling Agent.
