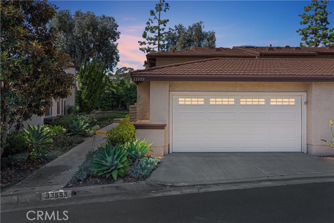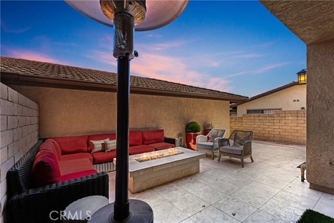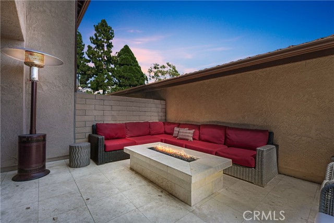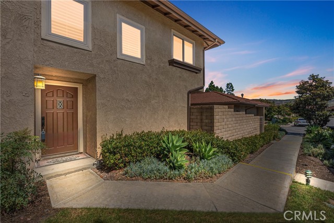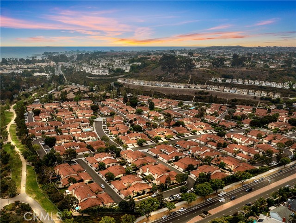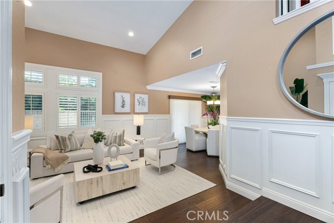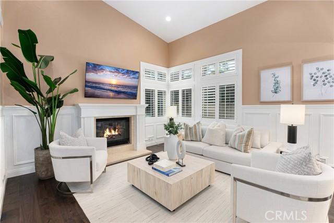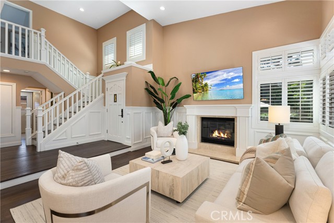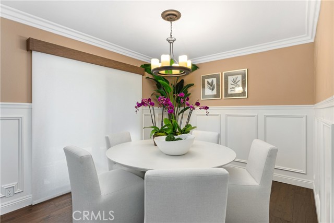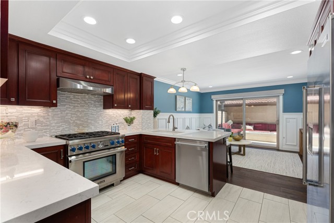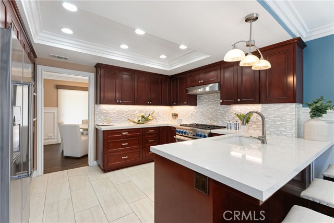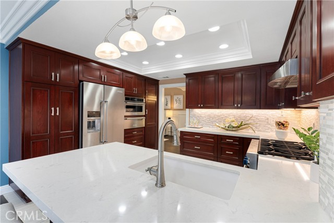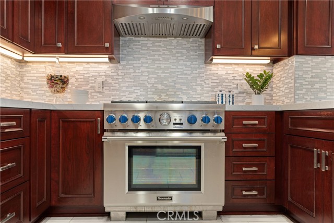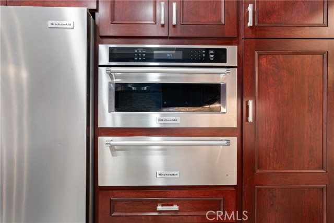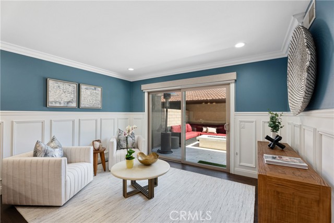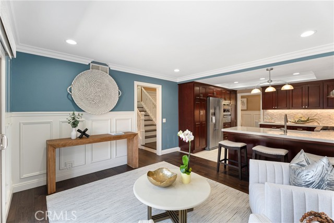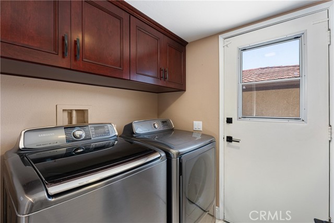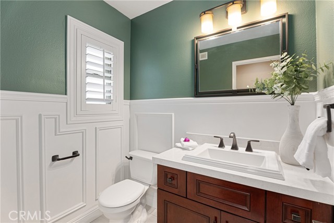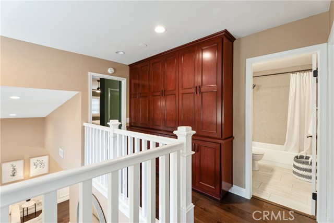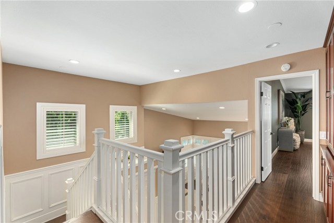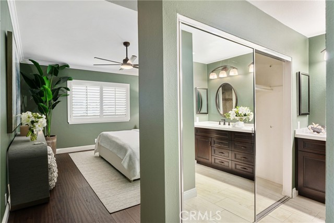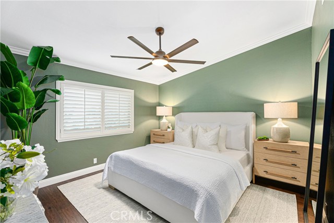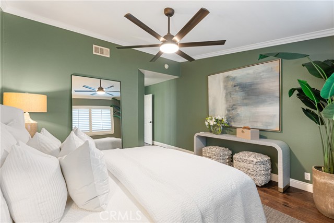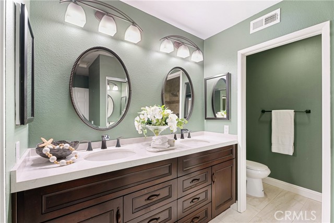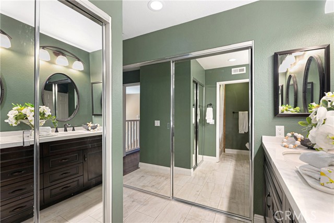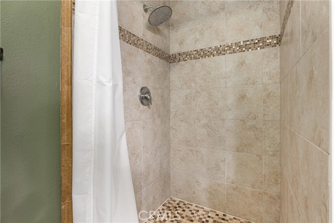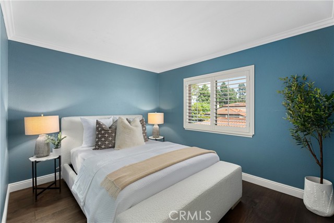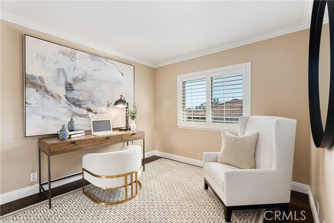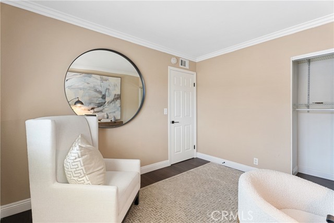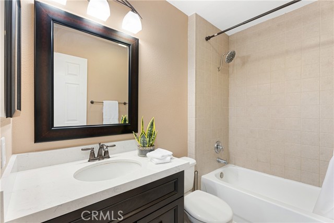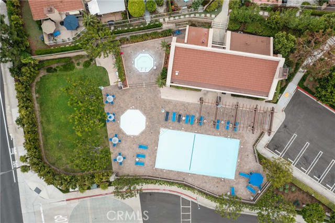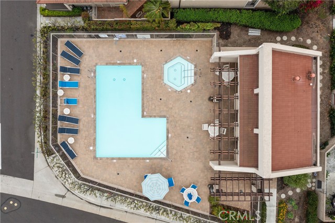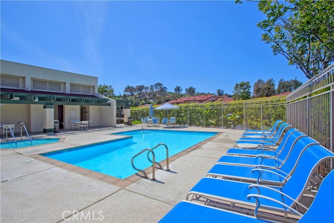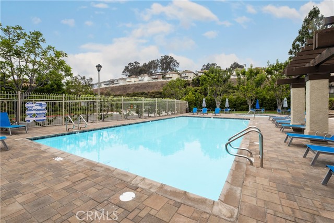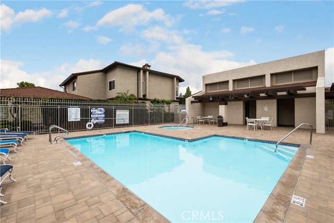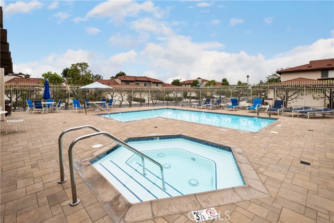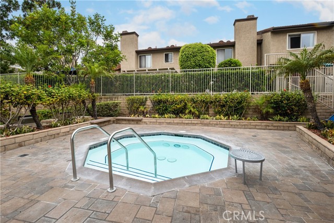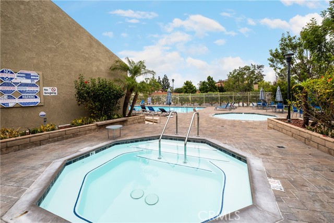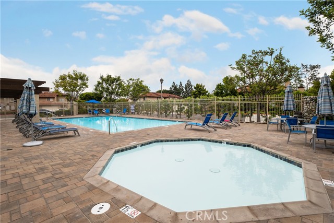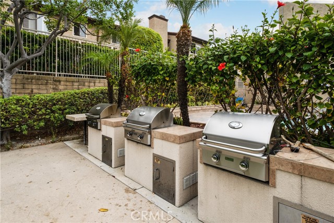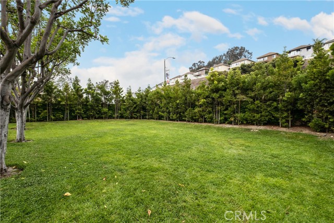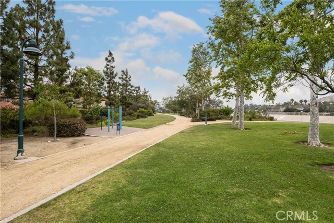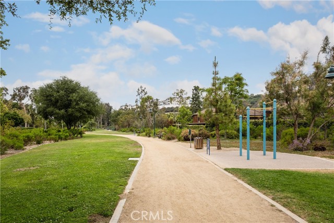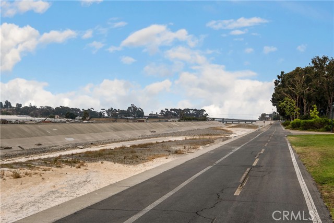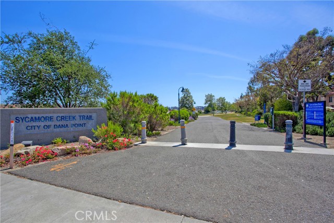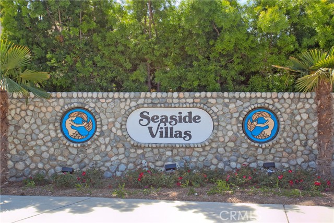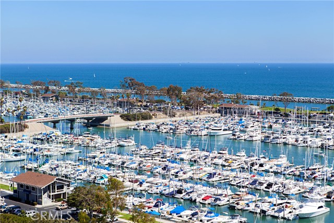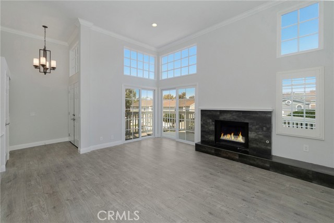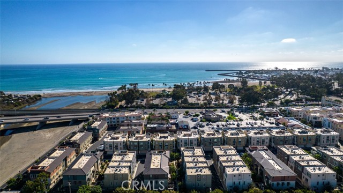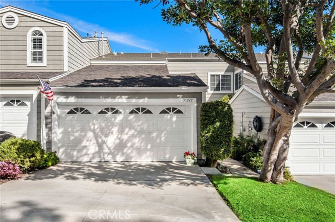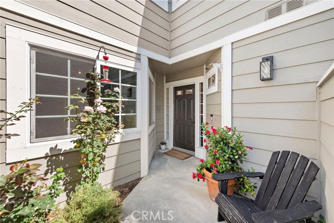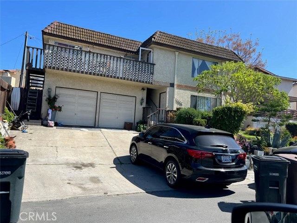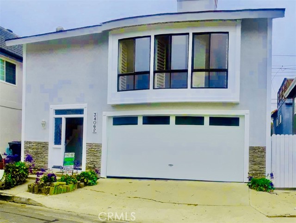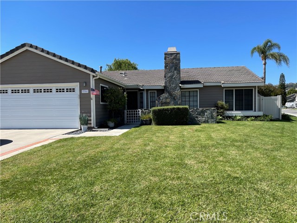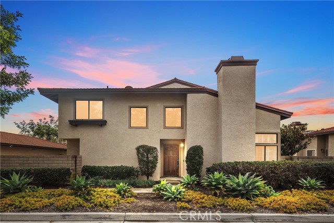33595 Bayport Way #12
Dana Point, CA 92629
Sold
33595 Bayport Way #12
Dana Point, CA 92629
Sold
Experience stylish, comfortable living in this incredible end-unit townhome in Dana Point’s coveted Seaside Villas! Fall in love with the stunning open interior clad in sophisticated hues, elegant wainscoting, and gorgeous wide-plank wood flooring. A stately fireplace keeps you warm in the living room, where plantation-shuttered, dual-pane windows usher in brilliant natural light that fills the heights of the vaulted ceilings. Serve delectable meals under the glow of the dining room’s chandelier, or grab a quick bite at the breakfast bar in the remodeled kitchen. Avid cooks will be equipped with top-notch KitchenAid stainless steel appliances, a Thermador 6-burner range, handsome cabinetry, a chic backsplash, and gleaming quartz countertops. Glass sliders off the family room lead to the furnished patio - a favorite spot for unwinding alfresco by the fire pit and outdoor heater. Remodeled baths accommodate the three well-proportioned private retreats, including the primary suite with a convenient ensuite. Additional noteworthy items are a laundry room, A/C, and an attached 2-car garage. As a premium perk, take advantage of Seaside Villas’ resort-style amenities like the clubhouse, pristine pools and spa, and inviting picnic and grilling areas. With a fabulous location near shopping, dining, and the Sycamore Creek Trail, what more could you want? Come for a tour before this gem is gone for good!
PROPERTY INFORMATION
| MLS # | LG23152598 | Lot Size | N/A |
| HOA Fees | $350/Monthly | Property Type | Condominium |
| Price | $ 1,175,000
Price Per SqFt: $ 680 |
DOM | 703 Days |
| Address | 33595 Bayport Way #12 | Type | Residential |
| City | Dana Point | Sq.Ft. | 1,727 Sq. Ft. |
| Postal Code | 92629 | Garage | 2 |
| County | Orange | Year Built | 1984 |
| Bed / Bath | 3 / 2.5 | Parking | 2 |
| Built In | 1984 | Status | Closed |
| Sold Date | 2023-10-23 |
INTERIOR FEATURES
| Has Laundry | Yes |
| Laundry Information | Gas & Electric Dryer Hookup, Individual Room, Inside, Washer Hookup |
| Has Fireplace | Yes |
| Fireplace Information | Family Room, Gas, Gas Starter, Fire Pit |
| Has Appliances | Yes |
| Kitchen Appliances | 6 Burner Stove, Convection Oven, Dishwasher, Free-Standing Range, Freezer, Disposal, Gas Oven, Gas Range, Gas Water Heater, Ice Maker, Microwave, Range Hood, Recirculated Exhaust Fan, Refrigerator, Self Cleaning Oven, Water Line to Refrigerator |
| Kitchen Information | Quartz Counters, Remodeled Kitchen |
| Kitchen Area | Breakfast Counter / Bar, In Family Room, Dining Room |
| Has Heating | Yes |
| Heating Information | Central |
| Room Information | All Bedrooms Up, Family Room, Formal Entry, Kitchen, Laundry, Living Room, Primary Suite |
| Has Cooling | Yes |
| Cooling Information | Central Air |
| Flooring Information | Tile, Wood |
| InteriorFeatures Information | Ceiling Fan(s), Crown Molding, High Ceilings, Quartz Counters, Recessed Lighting, Two Story Ceilings, Wainscoting |
| DoorFeatures | Mirror Closet Door(s), Sliding Doors |
| EntryLocation | main |
| Entry Level | 1 |
| Has Spa | Yes |
| SpaDescription | Association, Heated, In Ground |
| WindowFeatures | Blinds, Double Pane Windows, Plantation Shutters, Screens |
| SecuritySafety | Carbon Monoxide Detector(s), Smoke Detector(s) |
| Bathroom Information | Shower, Shower in Tub, Closet in bathroom, Exhaust fan(s), Quartz Counters, Upgraded, Vanity area, Walk-in shower |
| Main Level Bedrooms | 0 |
| Main Level Bathrooms | 1 |
EXTERIOR FEATURES
| ExteriorFeatures | Rain Gutters |
| FoundationDetails | Slab |
| Roof | Metal |
| Has Pool | No |
| Pool | Association, In Ground |
| Has Fence | Yes |
| Fencing | Block, Wrought Iron |
| Has Sprinklers | Yes |
WALKSCORE
MAP
MORTGAGE CALCULATOR
- Principal & Interest:
- Property Tax: $1,253
- Home Insurance:$119
- HOA Fees:$350
- Mortgage Insurance:
PRICE HISTORY
| Date | Event | Price |
| 10/23/2023 | Sold | $1,175,000 |

Topfind Realty
REALTOR®
(844)-333-8033
Questions? Contact today.
Interested in buying or selling a home similar to 33595 Bayport Way #12?
Dana Point Similar Properties
Listing provided courtesy of Ronald Pickett, Coldwell Banker Realty. Based on information from California Regional Multiple Listing Service, Inc. as of #Date#. This information is for your personal, non-commercial use and may not be used for any purpose other than to identify prospective properties you may be interested in purchasing. Display of MLS data is usually deemed reliable but is NOT guaranteed accurate by the MLS. Buyers are responsible for verifying the accuracy of all information and should investigate the data themselves or retain appropriate professionals. Information from sources other than the Listing Agent may have been included in the MLS data. Unless otherwise specified in writing, Broker/Agent has not and will not verify any information obtained from other sources. The Broker/Agent providing the information contained herein may or may not have been the Listing and/or Selling Agent.
