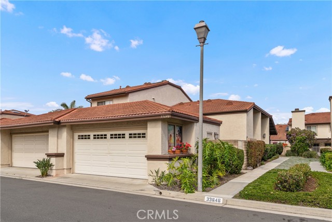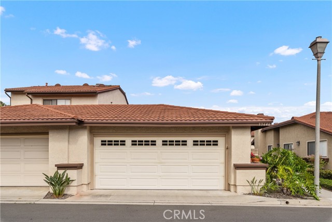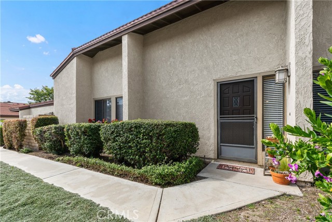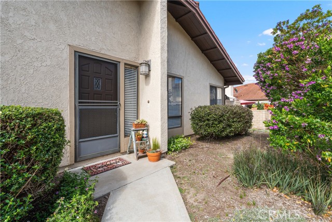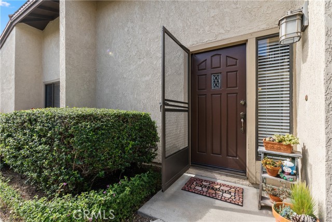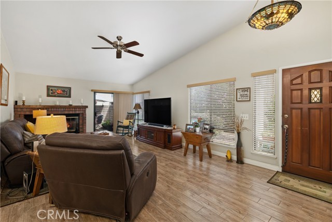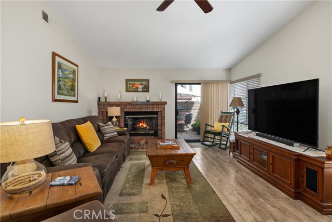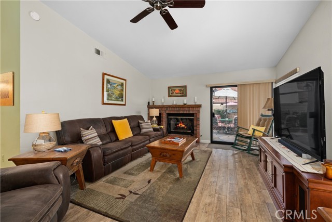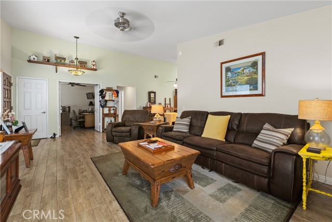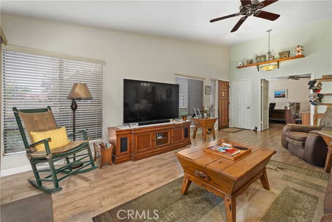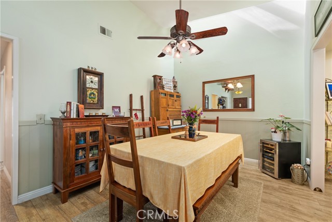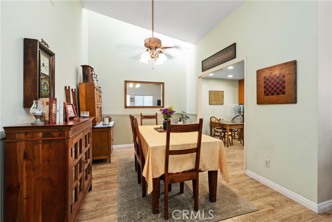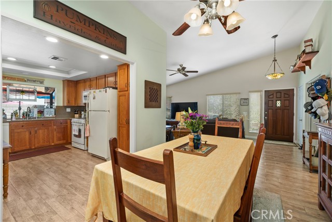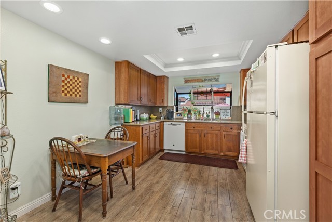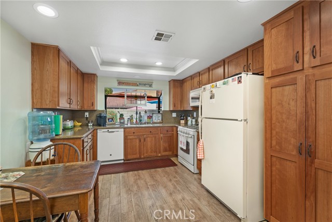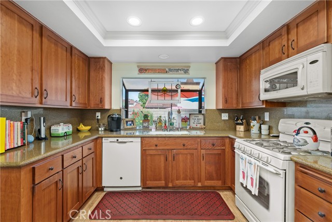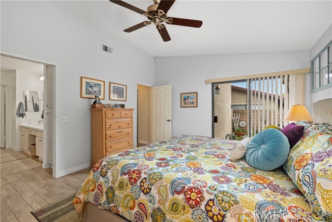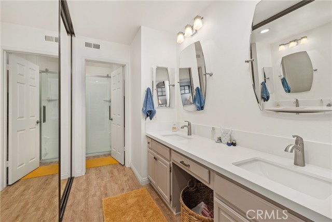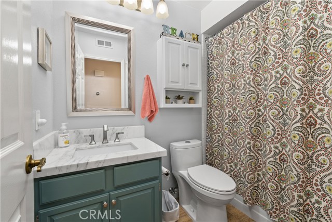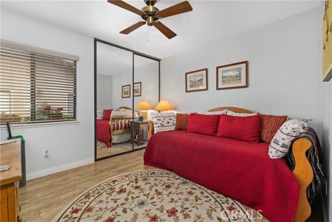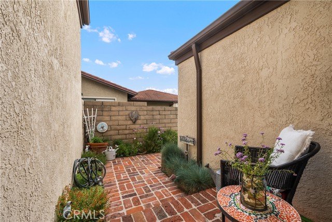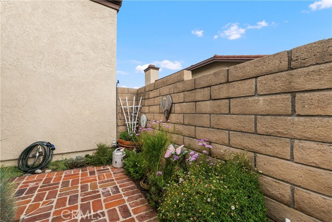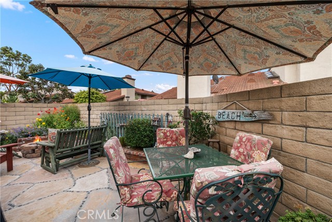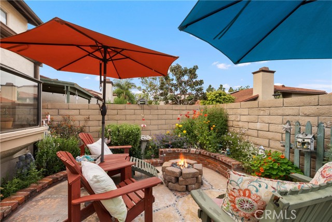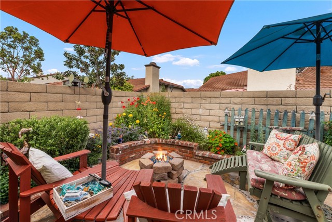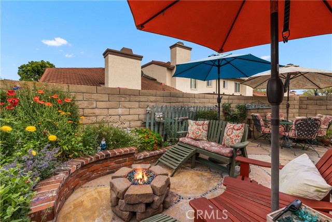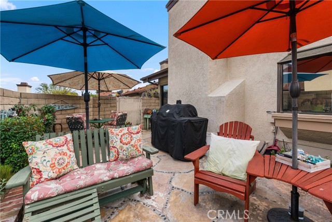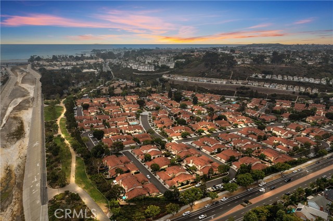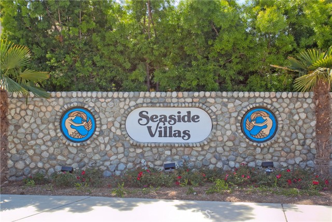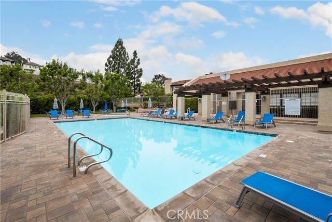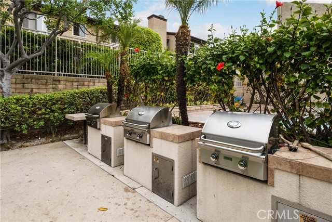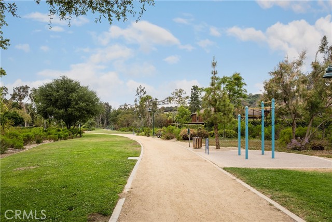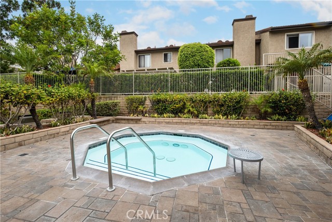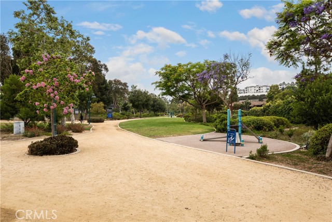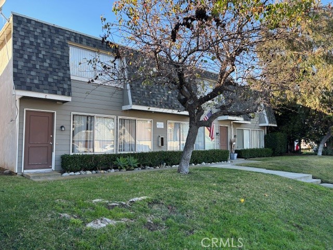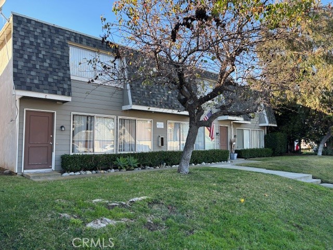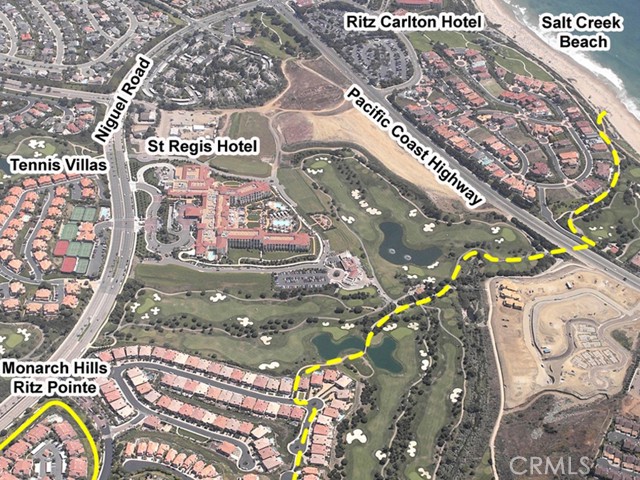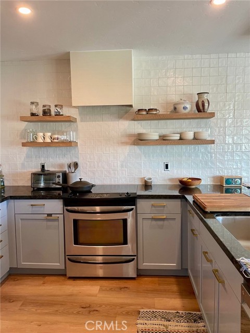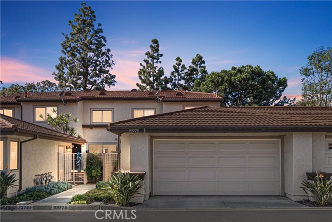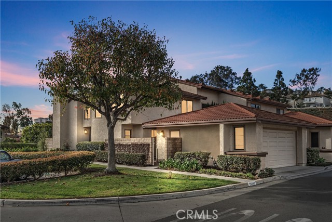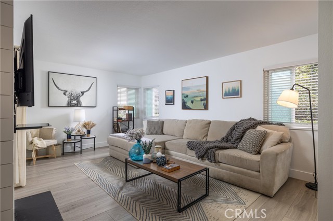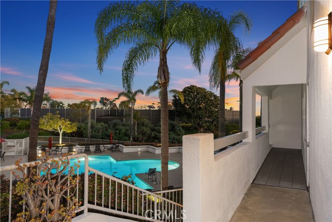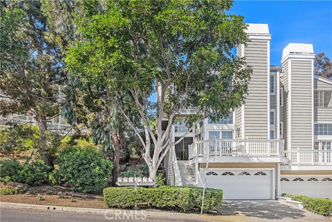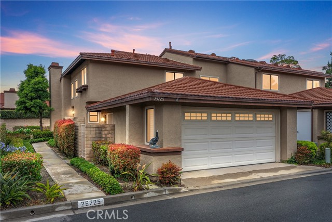33646 Tidewater Drive #81
Dana Point, CA 92629
Sold
33646 Tidewater Drive #81
Dana Point, CA 92629
Sold
Experience the comfortable lifestyle you deserve in this impeccable Single-Story Dana Point condo displaying an earthy and peaceful vibe at every turn! Set in a tranquil neighborhood with direct access to Sycamore Creek Trail, this corner unit has the most desirable layout among the five models. A stylish facade invites you inside to discover a bright, welcoming interior where a vaulted ceiling soars above the living room's brick fireplace and windows fill nearly every corner with natural light. Adjacent to the dining area, your gourmet kitchen has tiled countertops, abundant cabinetry, a breakfast nook, a garden window for growing fresh herbs and all the appliances the avid cook needs. Retire to the privacy of your generously sized primary suite and enjoy a large mirrored closet, a four-piece ensuite with a double vanity alongside a walk-in shower, and glass sliders that lead outdoors. In your fenced-in patio, an expansive pergola offers plenty of space for al fresco gatherings with lucky guests. Other notable features include a detached two-car garage. A fabulous location puts you close to the community’s heated pool and spa, plus beaches, restaurants and shopping are just moments away. All this and more could be yours with this remarkable residence, so come take a tour while it's still available!
PROPERTY INFORMATION
| MLS # | LG23041805 | Lot Size | N/A |
| HOA Fees | $350/Monthly | Property Type | Condominium |
| Price | $ 975,000
Price Per SqFt: $ 752 |
DOM | 853 Days |
| Address | 33646 Tidewater Drive #81 | Type | Residential |
| City | Dana Point | Sq.Ft. | 1,296 Sq. Ft. |
| Postal Code | 92629 | Garage | 2 |
| County | Orange | Year Built | 1984 |
| Bed / Bath | 3 / 2 | Parking | 2 |
| Built In | 1984 | Status | Closed |
| Sold Date | 2023-05-23 |
INTERIOR FEATURES
| Has Laundry | Yes |
| Laundry Information | Gas & Electric Dryer Hookup, In Closet, Washer Hookup |
| Has Fireplace | Yes |
| Fireplace Information | Family Room, Fire Pit |
| Has Appliances | Yes |
| Kitchen Appliances | Disposal, Gas Range, Gas Water Heater, Ice Maker, Microwave, Vented Exhaust Fan |
| Kitchen Information | Granite Counters |
| Kitchen Area | Breakfast Nook, In Family Room, Dining Room, In Kitchen |
| Has Heating | Yes |
| Heating Information | Central, Fireplace(s) |
| Room Information | Family Room, Kitchen, Living Room, Main Floor Bedroom, Main Floor Master Bedroom, Master Bathroom, Master Suite, Office |
| Has Cooling | No |
| Cooling Information | None |
| Flooring Information | Tile |
| InteriorFeatures Information | Ceiling Fan(s), Chair Railings, Granite Counters, High Ceilings, Recessed Lighting |
| DoorFeatures | Sliding Doors |
| EntryLocation | Main |
| Entry Level | 1 |
| SecuritySafety | Carbon Monoxide Detector(s), Smoke Detector(s) |
| Bathroom Information | Bathtub, Shower in Tub, Closet in bathroom, Double Sinks In Master Bath, Exhaust fan(s), Granite Counters, Privacy toilet door, Remodeled, Upgraded, Vanity area, Walk-in shower |
| Main Level Bedrooms | 3 |
| Main Level Bathrooms | 2 |
EXTERIOR FEATURES
| ExteriorFeatures | Rain Gutters |
| Roof | Metal |
| Has Pool | No |
| Pool | Association, In Ground |
| Has Fence | Yes |
| Fencing | Block |
WALKSCORE
MAP
MORTGAGE CALCULATOR
- Principal & Interest:
- Property Tax: $1,040
- Home Insurance:$119
- HOA Fees:$350
- Mortgage Insurance:
PRICE HISTORY
| Date | Event | Price |
| 05/25/2023 | Sold | $975,000 |
| 05/23/2023 | Sold | $975,000 |

Topfind Realty
REALTOR®
(844)-333-8033
Questions? Contact today.
Interested in buying or selling a home similar to 33646 Tidewater Drive #81?
Dana Point Similar Properties
Listing provided courtesy of Ronald Pickett, Coldwell Banker Realty. Based on information from California Regional Multiple Listing Service, Inc. as of #Date#. This information is for your personal, non-commercial use and may not be used for any purpose other than to identify prospective properties you may be interested in purchasing. Display of MLS data is usually deemed reliable but is NOT guaranteed accurate by the MLS. Buyers are responsible for verifying the accuracy of all information and should investigate the data themselves or retain appropriate professionals. Information from sources other than the Listing Agent may have been included in the MLS data. Unless otherwise specified in writing, Broker/Agent has not and will not verify any information obtained from other sources. The Broker/Agent providing the information contained herein may or may not have been the Listing and/or Selling Agent.
