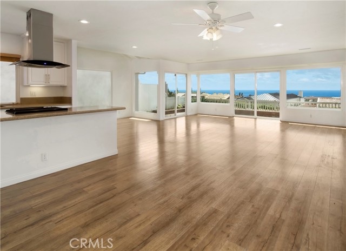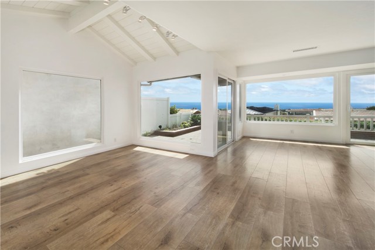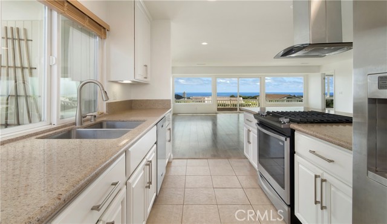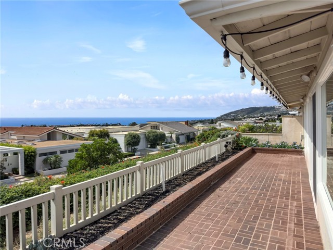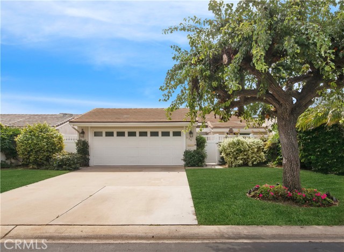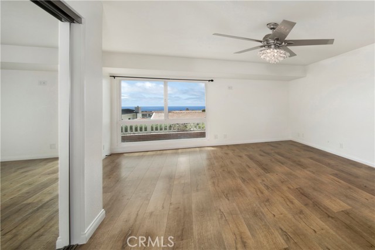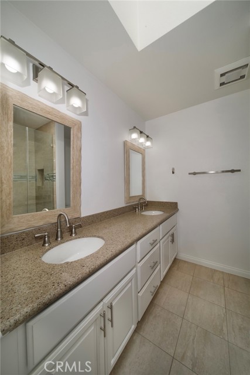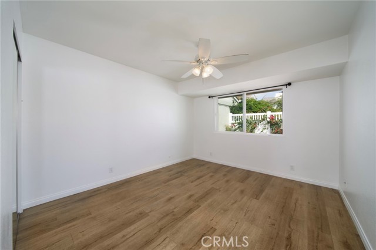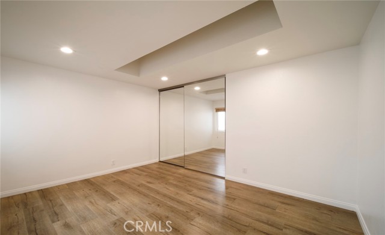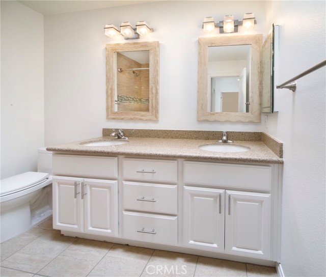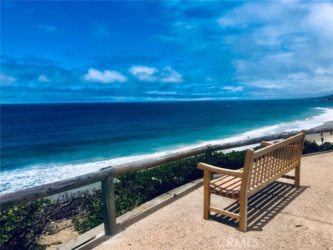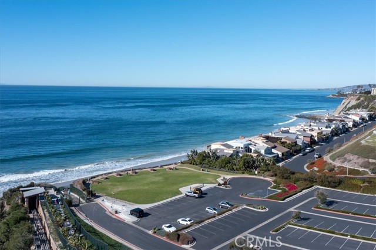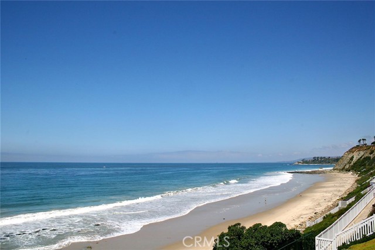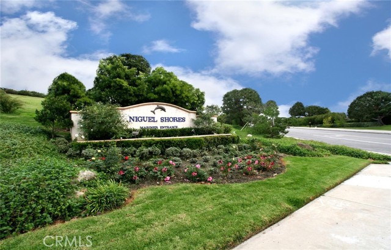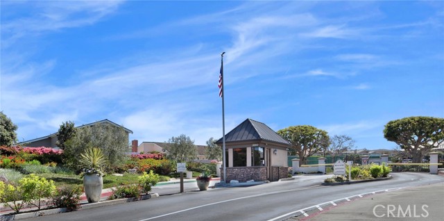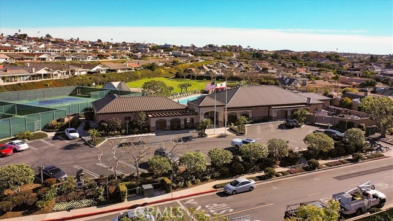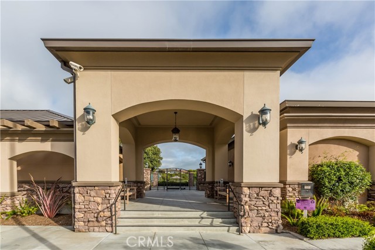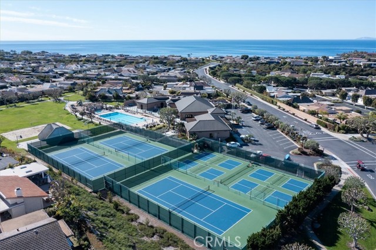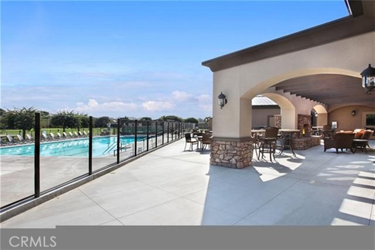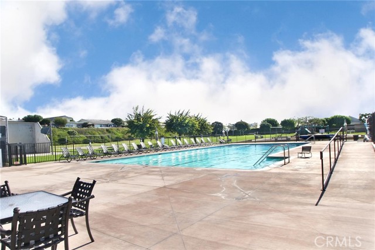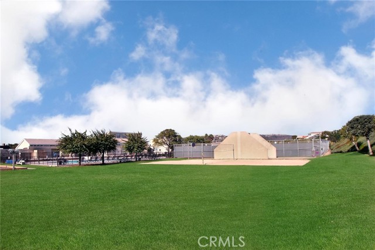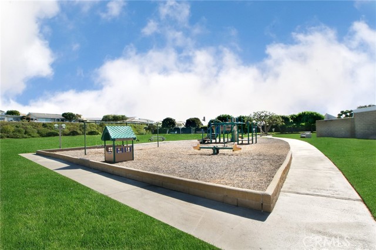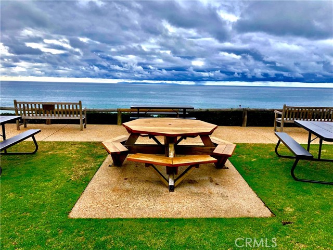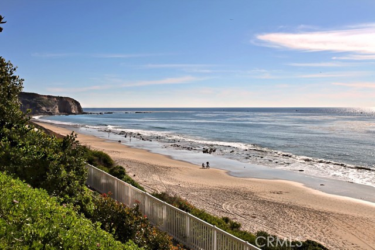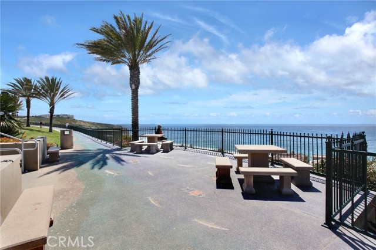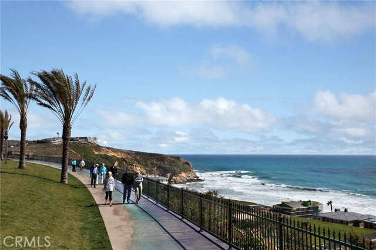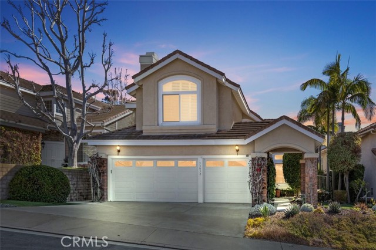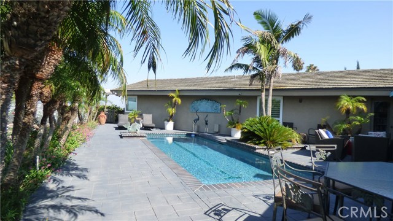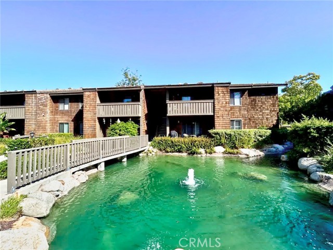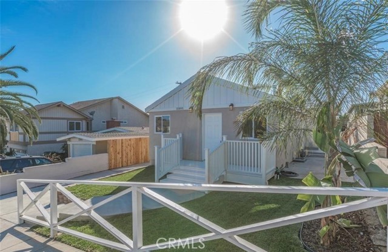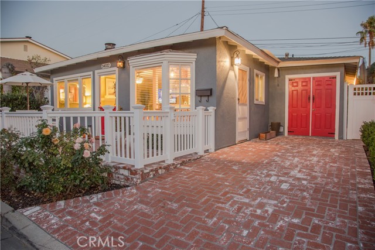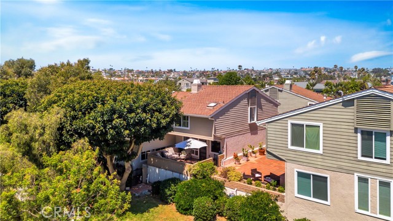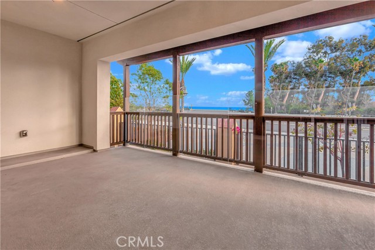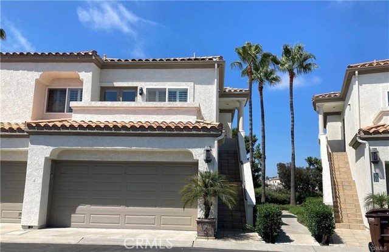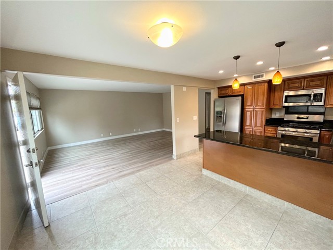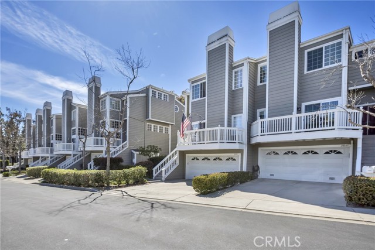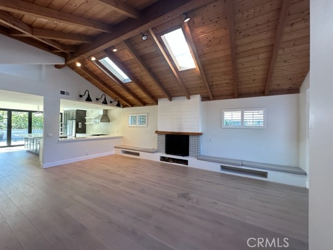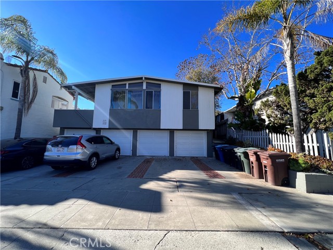33671 Capstan Drive
Dana Point, CA 92629
$7,200
Price
Price
3
Bed
Bed
2
Bath
Bath
1,702 Sq. Ft.
$4 / Sq. Ft.
$4 / Sq. Ft.
Sold
33671 Capstan Drive
Dana Point, CA 92629
Sold
$7,200
Price
Price
3
Bed
Bed
2
Bath
Bath
1,702
Sq. Ft.
Sq. Ft.
Located in the 24-hour Gated Oceanfront Community of NIGUEL SHORES next to the Ritz Carlton Hotel, this One-story Townhome features PANORAMIC OCEAN, CATALINA ISLAND to PALOS VERDES VIEWS. The spacious living room with a "Great Room" Design opens to a large Dining Alcove and to the Kitchen complete with gas stove, granite counters and breakfast bar -- all with amazing ocean views. The Primary Suite includes a spectacular ocean view and the master bath has been updated and has dual vanity sinks. Their are two secondary bedrooms with a remodeled hall bath with dual vanity sinks. This home has wood-look vinyl flooring, air conditioning, and a separate Laundry Room which leads to the attached two car garage with long driveway. The gated entry boasts a private front patio area. The back yard bricked patio is perfect for watching the breathtaking Catalina Island sunset views plus there is a utility side yard. This property is centrally located on a single loaded prime cul-de-sac street in the Niguel Shores community and is just minutes to the wonderful Clubhouse complete with Pool, Spa, Saunas, Pickleball, Tennis, Sports Courts, and Park or to the Blufftop Oceanfront Park and Parking Lot. Enjoy RESORT STYLE BEACH LIVING all year around living in Niguel Shores...The "Best-Kept" Secret Along The Coast! The Art Colony of Laguna Beach, the Marina at Dana Point, the Links Golf Course and Waldorf Astoria Monarch Beach Resort are all nearby.
PROPERTY INFORMATION
| MLS # | LG23173087 | Lot Size | 4,690 Sq. Ft. |
| HOA Fees | $0/Monthly | Property Type | Single Family Residence |
| Price | $ 7,500
Price Per SqFt: $ 4 |
DOM | 676 Days |
| Address | 33671 Capstan Drive | Type | Residential Lease |
| City | Dana Point | Sq.Ft. | 1,702 Sq. Ft. |
| Postal Code | 92629 | Garage | 2 |
| County | Orange | Year Built | 1972 |
| Bed / Bath | 3 / 2 | Parking | 2 |
| Built In | 1972 | Status | Closed |
| Rented Date | 2024-01-20 |
INTERIOR FEATURES
| Has Laundry | Yes |
| Laundry Information | Individual Room, Inside |
| Has Fireplace | No |
| Fireplace Information | None |
| Has Appliances | Yes |
| Kitchen Appliances | Built-In Range, Gas Cooktop |
| Kitchen Information | Granite Counters |
| Kitchen Area | Breakfast Counter / Bar, Dining Room |
| Has Heating | Yes |
| Heating Information | Central |
| Room Information | All Bedrooms Down, Formal Entry, Kitchen, Laundry, Living Room, Main Floor Bedroom, Main Floor Primary Bedroom, Primary Bathroom, Primary Bedroom, Primary Suite, Utility Room |
| Has Cooling | Yes |
| Cooling Information | Central Air |
| EntryLocation | 1 |
| Entry Level | 1 |
| Has Spa | Yes |
| SpaDescription | Association |
| SecuritySafety | 24 Hour Security, Gated with Attendant |
| Bathroom Information | Bathtub |
| Main Level Bedrooms | 3 |
| Main Level Bathrooms | 2 |
EXTERIOR FEATURES
| Has Pool | No |
| Pool | Association |
| Has Patio | Yes |
| Patio | Brick, See Remarks |
WALKSCORE
MAP
PRICE HISTORY
| Date | Event | Price |
| 01/20/2024 | Sold | $7,200 |
| 11/20/2023 | Price Change | $7,500 (-5.06%) |
| 10/20/2023 | Price Change | $7,900 (-11.24%) |

Topfind Realty
REALTOR®
(844)-333-8033
Questions? Contact today.
Interested in buying or selling a home similar to 33671 Capstan Drive?
Dana Point Similar Properties
Listing provided courtesy of Constance McKibban, Berkshire Hathaway HomeService. Based on information from California Regional Multiple Listing Service, Inc. as of #Date#. This information is for your personal, non-commercial use and may not be used for any purpose other than to identify prospective properties you may be interested in purchasing. Display of MLS data is usually deemed reliable but is NOT guaranteed accurate by the MLS. Buyers are responsible for verifying the accuracy of all information and should investigate the data themselves or retain appropriate professionals. Information from sources other than the Listing Agent may have been included in the MLS data. Unless otherwise specified in writing, Broker/Agent has not and will not verify any information obtained from other sources. The Broker/Agent providing the information contained herein may or may not have been the Listing and/or Selling Agent.
