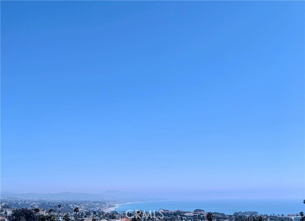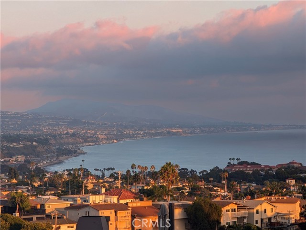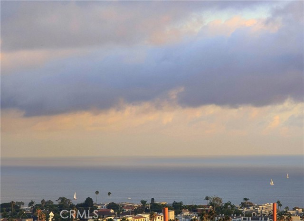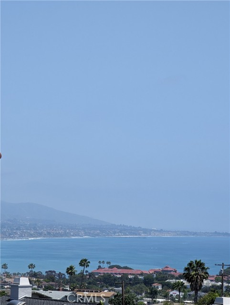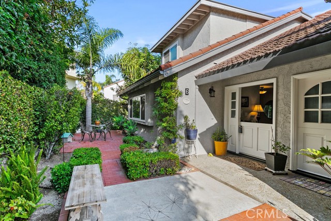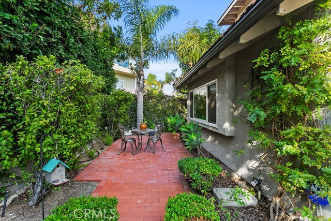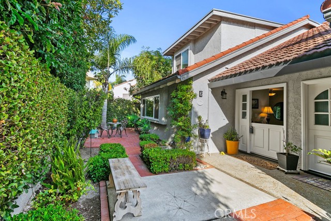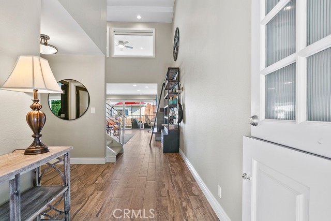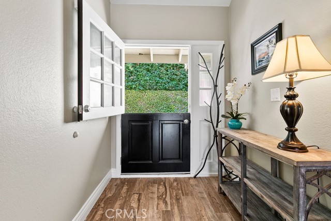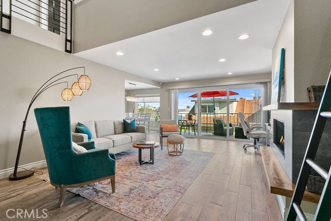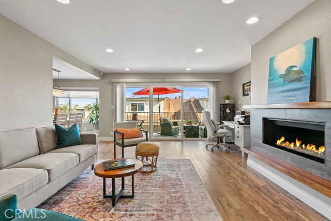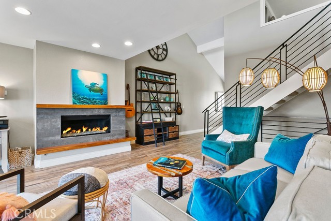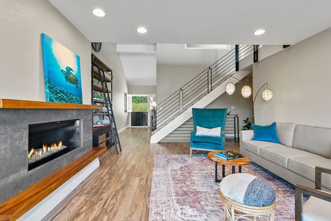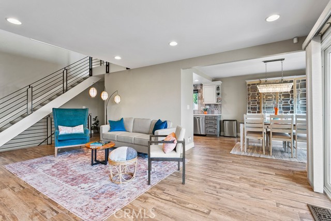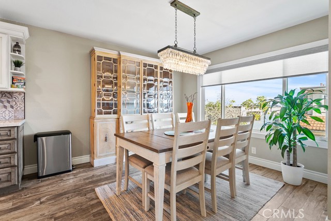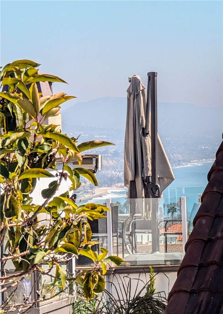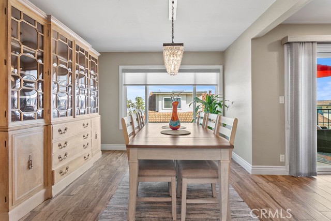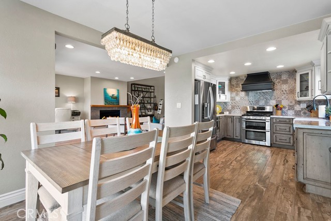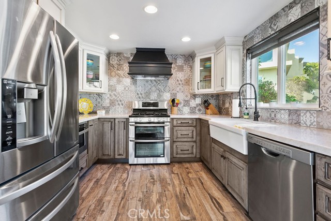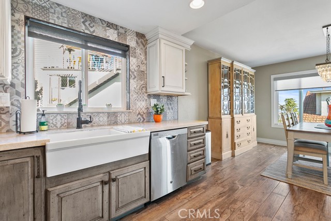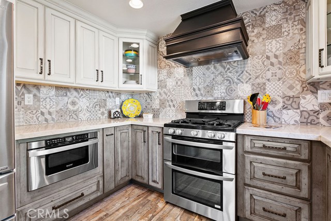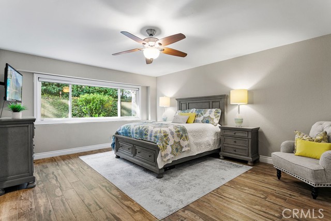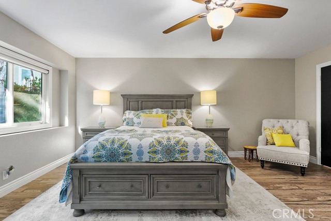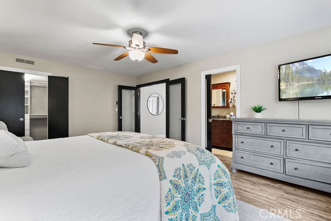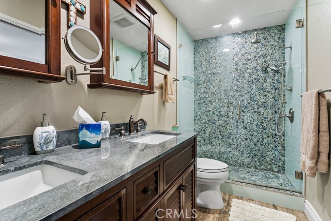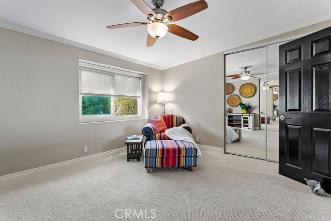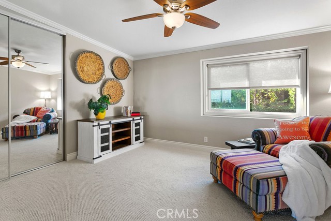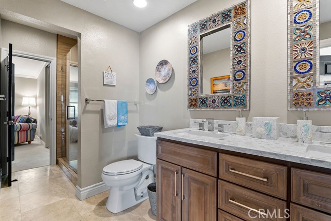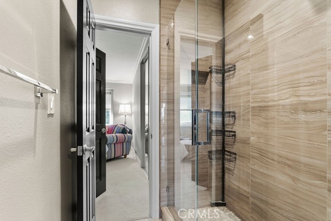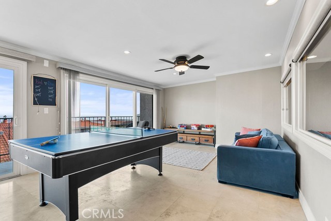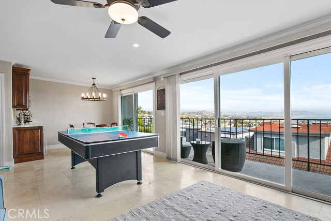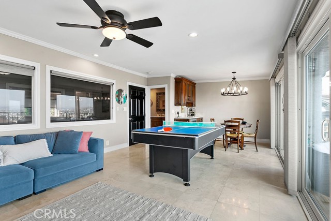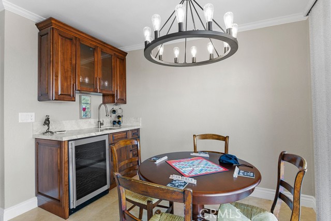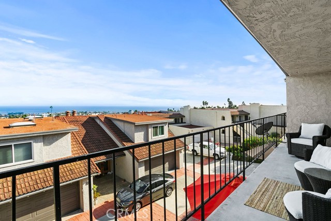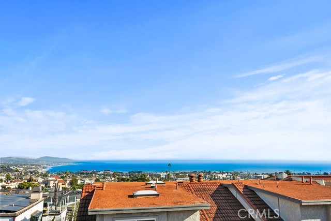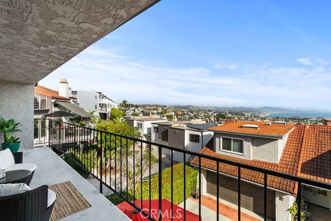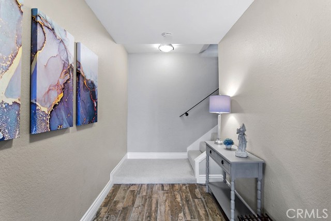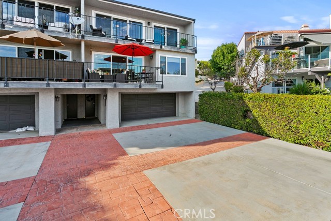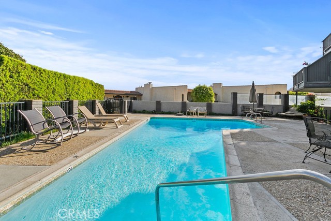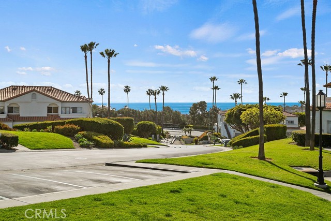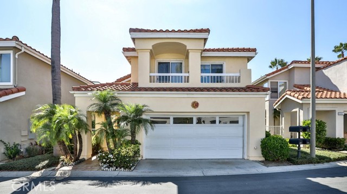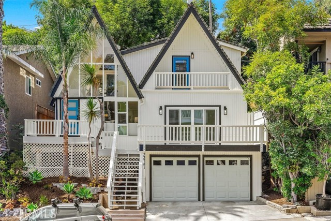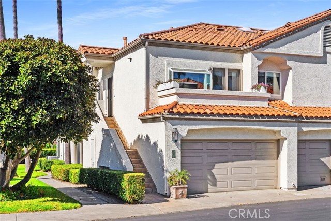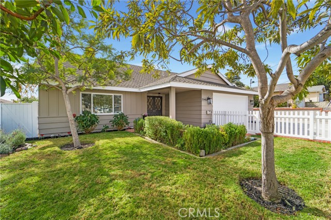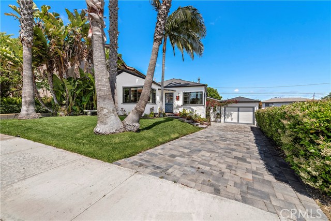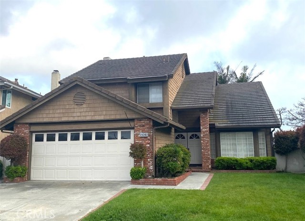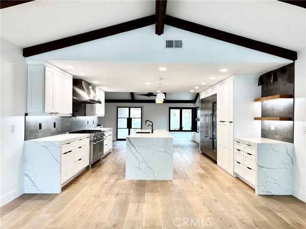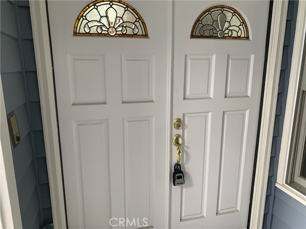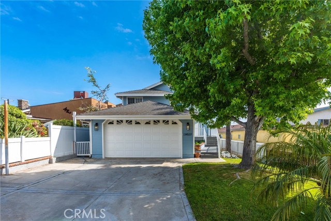33672 Blue Lantern St #6
Dana Point, CA 92629
Breathtaking Ocean and City Light views in this highly sought after area of Dana Point. One of only 8 units, this private community provides the complete Southern California coastal lifestyle! You enter the home from the front courtyard through the wide Dutch door to a light and spacious living space with soaring ceilings, Italian crafted ceramic flooring, and designer finishes throughout. The main focal point of the living room is a horizontal fire and ice fireplace with sliding glass doors, opening to an inviting patio to extend your living space outdoors. The Italian inspired gourmet kitchen features a Reverse Osmosis under sink water filtration system, trendy two-toned cabinets, patterned tile backsplash, quartzite counters, Farm sink, double ovens, custom vent hood, and plenty of storage space! This 2 bedroom, 2 bath, home also offers a huge, oversized bonus room which includes a wet bar and another spacious deck! The main floor primary bedroom showcases a walk-in closet and an upgraded spa bathroom with high-end tile and frameless glass enclosed shower and a rain shower head. The large second bedroom with double closets is located upstairs across from the bonus room with ensuite jack and jill bathroom. Many of the home furnishings are available for purchase. Don't wait on this wonderful opportunity to make this your home!!
PROPERTY INFORMATION
| MLS # | OC23130457 | Lot Size | 2,463 Sq. Ft. |
| HOA Fees | $595/Monthly | Property Type | Condominium |
| Price | $ 1,550,000
Price Per SqFt: $ 764 |
DOM | 828 Days |
| Address | 33672 Blue Lantern St #6 | Type | Residential |
| City | Dana Point | Sq.Ft. | 2,029 Sq. Ft. |
| Postal Code | 92629 | Garage | 2 |
| County | Orange | Year Built | 1974 |
| Bed / Bath | 2 / 2 | Parking | 2 |
| Built In | 1974 | Status | Active |
INTERIOR FEATURES
| Has Laundry | Yes |
| Laundry Information | In Garage |
| Has Fireplace | Yes |
| Fireplace Information | Living Room, Gas |
| Has Appliances | Yes |
| Kitchen Appliances | Convection Oven, Dishwasher, Double Oven, Disposal, Gas Oven, Gas Range, Gas Cooktop, Microwave, Range Hood, Refrigerator, Vented Exhaust Fan, Water Heater, Water Line to Refrigerator, Water Purifier, Water Softener |
| Kitchen Area | Dining Room, Separated |
| Has Heating | Yes |
| Heating Information | Central, Fireplace(s), Natural Gas |
| Room Information | Bonus Room, Converted Bedroom, Foyer, Game Room, Great Room, Jack & Jill, Kitchen, Living Room, Main Floor Primary Bedroom, Primary Bathroom, See Remarks, Two Primaries, Walk-In Closet |
| Has Cooling | No |
| Cooling Information | None |
| Flooring Information | Carpet, Tile |
| InteriorFeatures Information | 2 Staircases, Balcony, Bar, Cathedral Ceiling(s), Ceiling Fan(s), High Ceilings, Living Room Balcony, Recessed Lighting, Stone Counters, Two Story Ceilings, Wet Bar |
| EntryLocation | Main Floor |
| Entry Level | 1 |
| WindowFeatures | Double Pane Windows |
| Bathroom Information | Shower, Double sinks in bath(s), Stone Counters, Upgraded, Walk-in shower |
| Main Level Bedrooms | 1 |
| Main Level Bathrooms | 1 |
EXTERIOR FEATURES
| FoundationDetails | Slab |
| Has Pool | No |
| Pool | Community, In Ground |
WALKSCORE
MAP
MORTGAGE CALCULATOR
- Principal & Interest:
- Property Tax: $1,653
- Home Insurance:$119
- HOA Fees:$595
- Mortgage Insurance:
PRICE HISTORY
| Date | Event | Price |
| 10/03/2024 | Relisted | $1,550,000 |

Topfind Realty
REALTOR®
(844)-333-8033
Questions? Contact today.
Use a Topfind agent and receive a cash rebate of up to $15,500
Dana Point Similar Properties
Listing provided courtesy of Nicholette Blanchard, Nicholette Blanchard Realty. Based on information from California Regional Multiple Listing Service, Inc. as of #Date#. This information is for your personal, non-commercial use and may not be used for any purpose other than to identify prospective properties you may be interested in purchasing. Display of MLS data is usually deemed reliable but is NOT guaranteed accurate by the MLS. Buyers are responsible for verifying the accuracy of all information and should investigate the data themselves or retain appropriate professionals. Information from sources other than the Listing Agent may have been included in the MLS data. Unless otherwise specified in writing, Broker/Agent has not and will not verify any information obtained from other sources. The Broker/Agent providing the information contained herein may or may not have been the Listing and/or Selling Agent.
