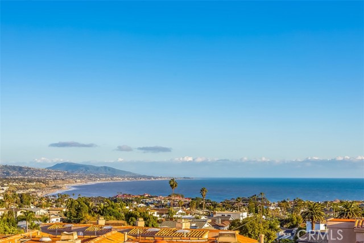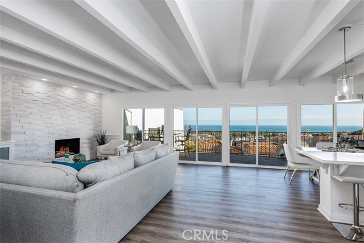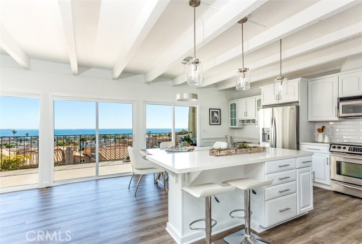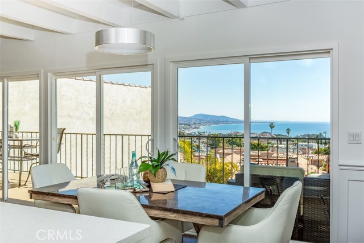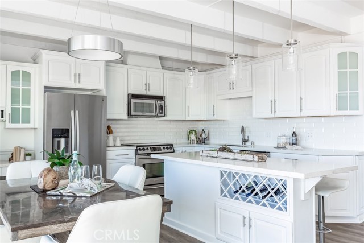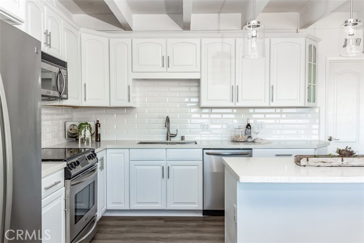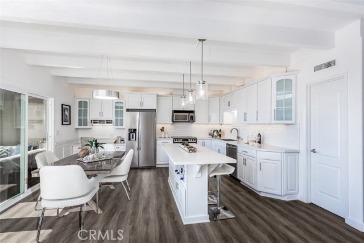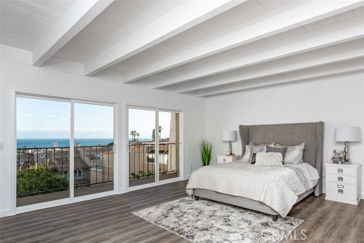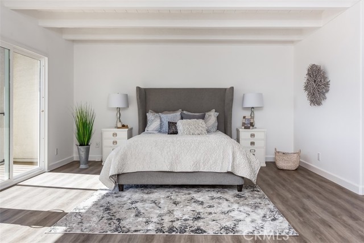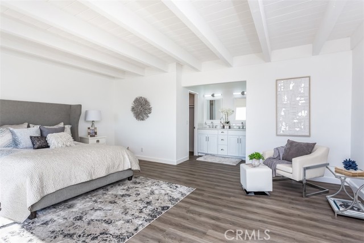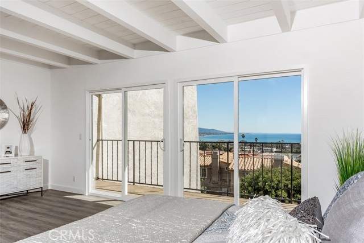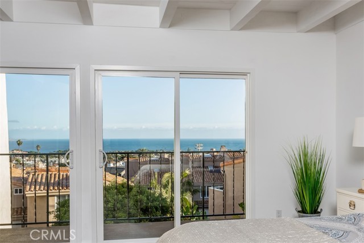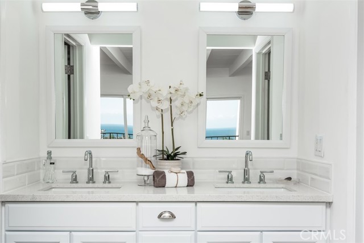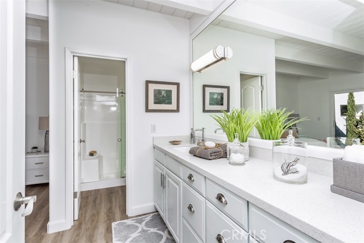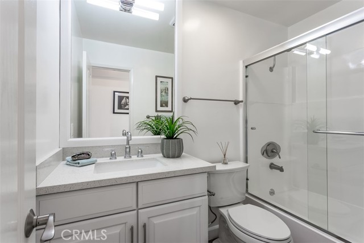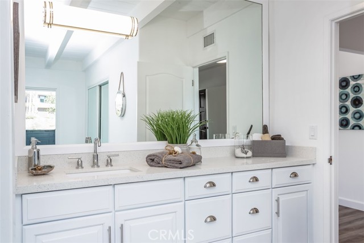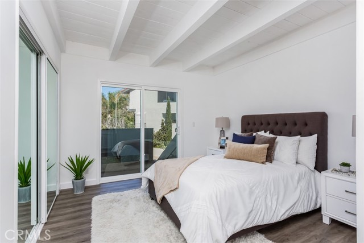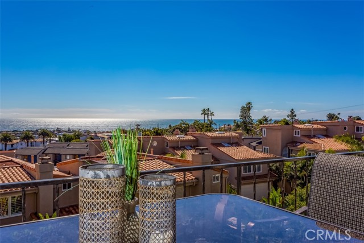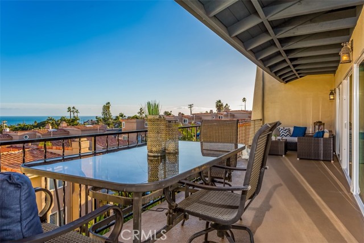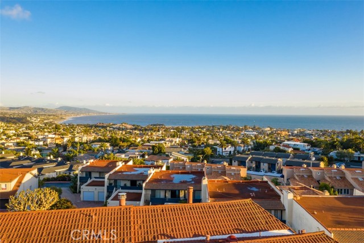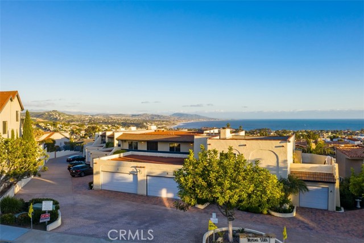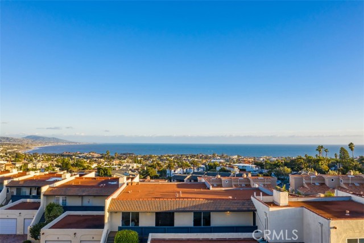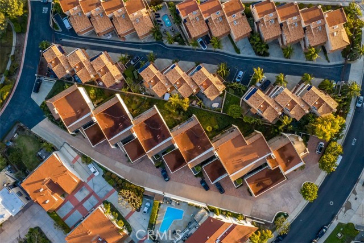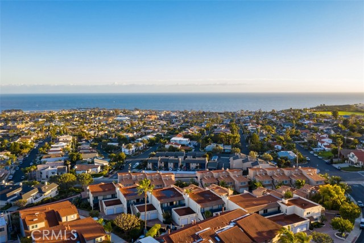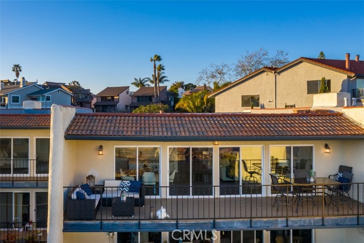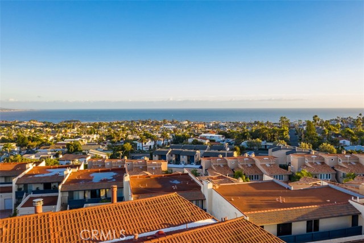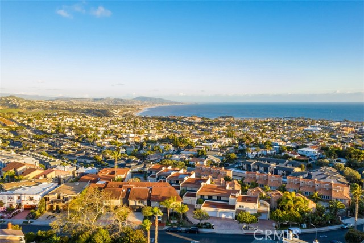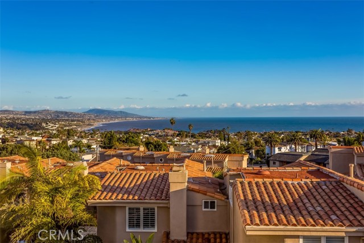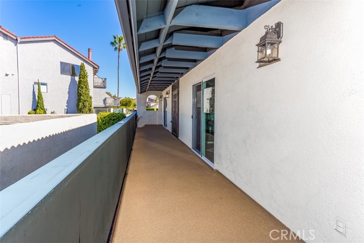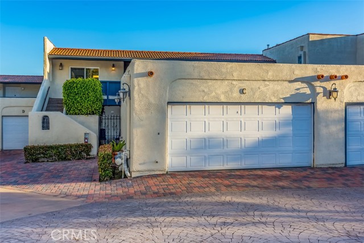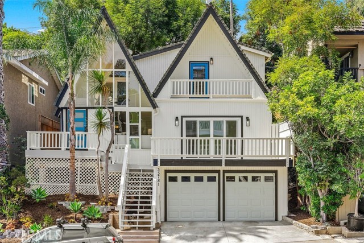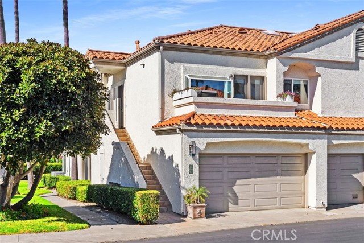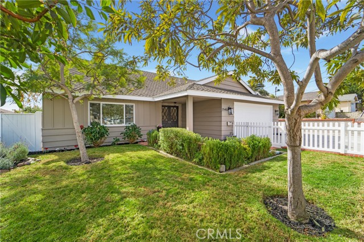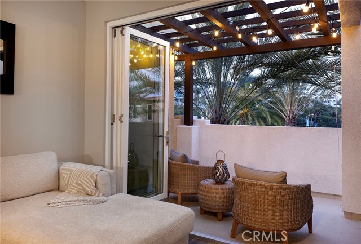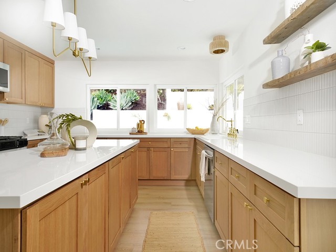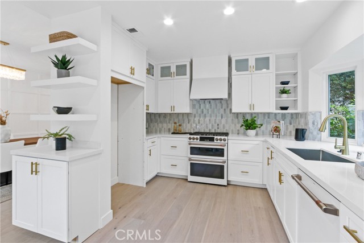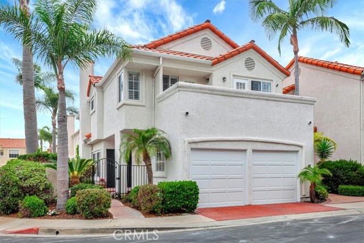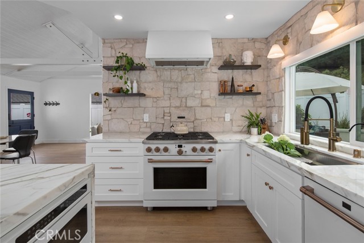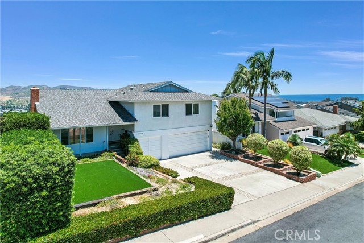33692 Blue Lantern #8
Dana Point, CA 92629
Sold
33692 Blue Lantern #8
Dana Point, CA 92629
Sold
Nestled within Dana Point's esteemed 11-unit Marina Vista community, this exquisite single-story residence is perfectly positioned to offer unparalleled city light and white-water ocean views. Boasting 1646 sqft of luxurious living space, the home comprises 3 bedrooms and 3 bathrooms and features elegant engineered wood flooring. Upon entering through inviting double doors, the vibrant blue Pacific welcomes you, creating a breathtaking backdrop throughout the residence. The kitchen is a culinary dream, with stainless steel appliances, white cabinetry, and an open layout seamlessly merging with the great room, adorned with a cozy fireplace featuring a private view balcony spanning the entire length of the home. The generously sized primary suite is a highlight, with ocean views and an ensuite bathroom with a walk-in closet and dual sinks. Additional amenities include a private laundry room, a 2-car garage, and easy access to all the attractions of The Lantern District, including the harbor, beaches, renowned restaurants, and shops that define Dana Point's charm. Don't miss the opportunity to experience the panoramic ocean, sunrise, and city-light views that make this property a white-water dream.
PROPERTY INFORMATION
| MLS # | OC24010033 | Lot Size | 0 Sq. Ft. |
| HOA Fees | $470/Monthly | Property Type | Condominium |
| Price | $ 1,697,000
Price Per SqFt: $ 1,035 |
DOM | 650 Days |
| Address | 33692 Blue Lantern #8 | Type | Residential |
| City | Dana Point | Sq.Ft. | 1,640 Sq. Ft. |
| Postal Code | 92629 | Garage | 2 |
| County | Orange | Year Built | 1973 |
| Bed / Bath | 3 / 3 | Parking | 2 |
| Built In | 1973 | Status | Closed |
| Sold Date | 2024-10-29 |
INTERIOR FEATURES
| Has Laundry | Yes |
| Laundry Information | Dryer Included, Individual Room, Stackable, Washer Included |
| Has Fireplace | Yes |
| Fireplace Information | Living Room, Gas |
| Has Appliances | Yes |
| Kitchen Appliances | Dishwasher, Electric Oven, Electric Cooktop, Disposal, Microwave, Self Cleaning Oven, Vented Exhaust Fan |
| Kitchen Information | Kitchen Island, Kitchen Open to Family Room, Quartz Counters, Remodeled Kitchen, Self-closing cabinet doors, Self-closing drawers, Walk-In Pantry |
| Kitchen Area | Breakfast Counter / Bar, In Kitchen |
| Has Heating | Yes |
| Heating Information | Central, Fireplace(s) |
| Room Information | Entry, Great Room, Kitchen, Laundry, Living Room, Main Floor Bedroom, Main Floor Primary Bedroom, Primary Bathroom, Primary Bedroom, Primary Suite, Walk-In Closet, Walk-In Pantry |
| Has Cooling | No |
| Cooling Information | None |
| Flooring Information | See Remarks |
| InteriorFeatures Information | Balcony, Beamed Ceilings, Built-in Features, Coffered Ceiling(s), Living Room Balcony, Open Floorplan, Pantry, Tray Ceiling(s), Wainscoting |
| DoorFeatures | Double Door Entry, Sliding Doors |
| EntryLocation | 2 |
| Entry Level | 2 |
| Has Spa | No |
| SpaDescription | None |
| WindowFeatures | Screens |
| SecuritySafety | Carbon Monoxide Detector(s), Smoke Detector(s) |
| Bathroom Information | Shower in Tub, Closet in bathroom, Double Sinks in Primary Bath, Exhaust fan(s), Linen Closet/Storage, Quartz Counters, Remodeled, Vanity area, Walk-in shower |
| Main Level Bedrooms | 3 |
| Main Level Bathrooms | 3 |
EXTERIOR FEATURES
| Roof | Flat, Spanish Tile |
| Has Pool | No |
| Pool | None |
| Has Patio | Yes |
| Patio | Patio, Patio Open, Front Porch |
| Has Fence | Yes |
| Fencing | Wrought Iron |
WALKSCORE
MAP
MORTGAGE CALCULATOR
- Principal & Interest:
- Property Tax: $1,810
- Home Insurance:$119
- HOA Fees:$470
- Mortgage Insurance:
PRICE HISTORY
| Date | Event | Price |
| 10/29/2024 | Sold | $1,620,000 |
| 10/24/2024 | Pending | $1,697,000 |
| 10/02/2024 | Active Under Contract | $1,697,000 |
| 09/14/2024 | Price Change (Relisted) | $1,697,000 (-2.86%) |
| 08/07/2024 | Price Change (Relisted) | $1,747,000 (-2.89%) |
| 04/05/2024 | Price Change (Relisted) | $1,799,000 (-2.49%) |
| 03/08/2024 | Price Change (Relisted) | $1,845,000 (-2.64%) |
| 01/17/2024 | Listed | $1,895,000 |

Topfind Realty
REALTOR®
(844)-333-8033
Questions? Contact today.
Interested in buying or selling a home similar to 33692 Blue Lantern #8?
Dana Point Similar Properties
Listing provided courtesy of Martucci Angiano, First Team Real Estate. Based on information from California Regional Multiple Listing Service, Inc. as of #Date#. This information is for your personal, non-commercial use and may not be used for any purpose other than to identify prospective properties you may be interested in purchasing. Display of MLS data is usually deemed reliable but is NOT guaranteed accurate by the MLS. Buyers are responsible for verifying the accuracy of all information and should investigate the data themselves or retain appropriate professionals. Information from sources other than the Listing Agent may have been included in the MLS data. Unless otherwise specified in writing, Broker/Agent has not and will not verify any information obtained from other sources. The Broker/Agent providing the information contained herein may or may not have been the Listing and/or Selling Agent.
