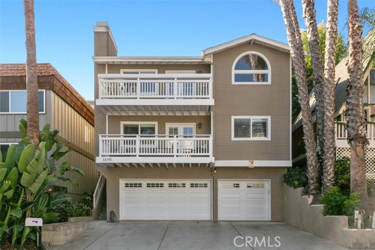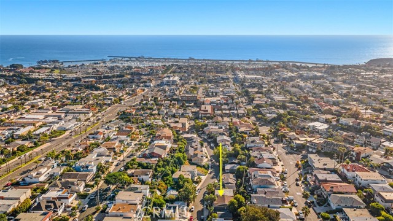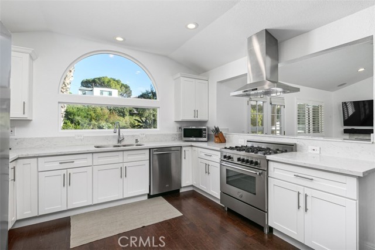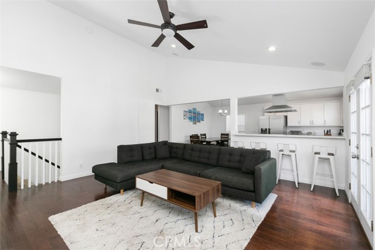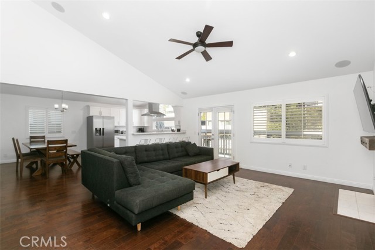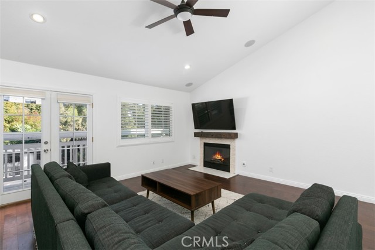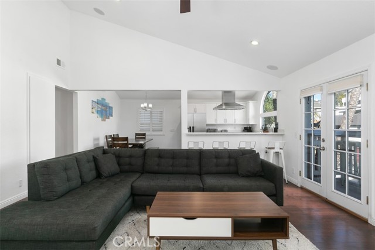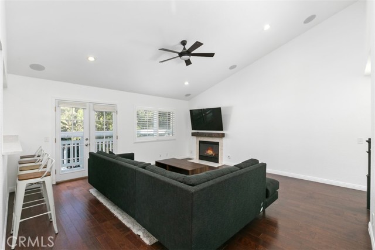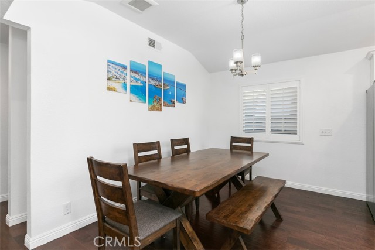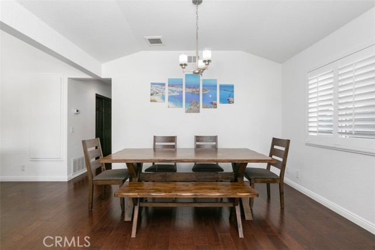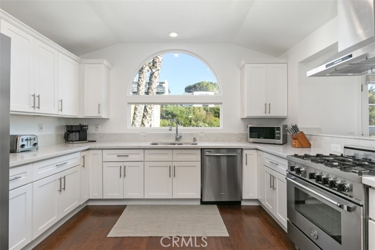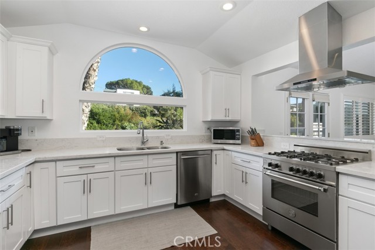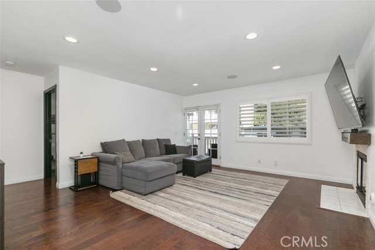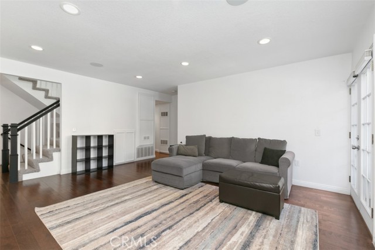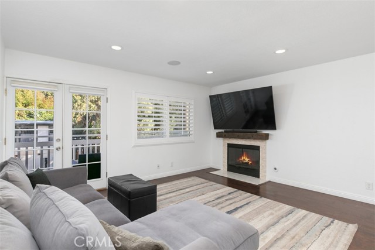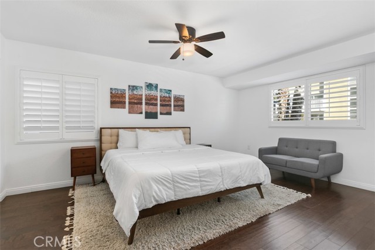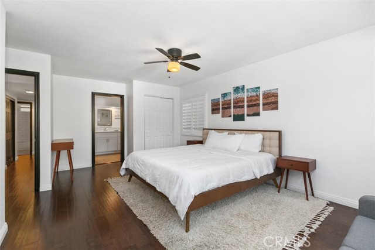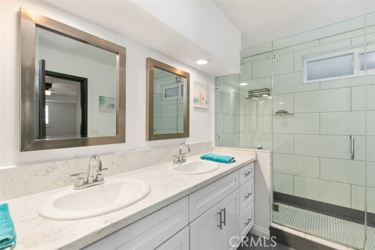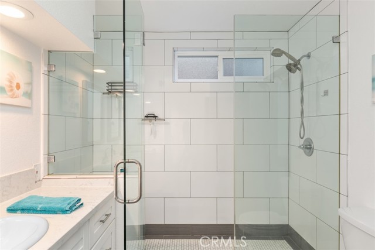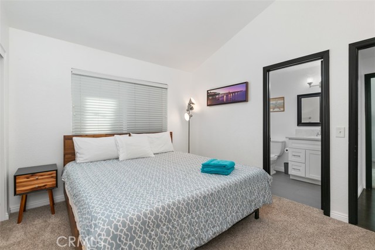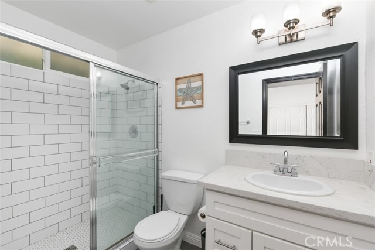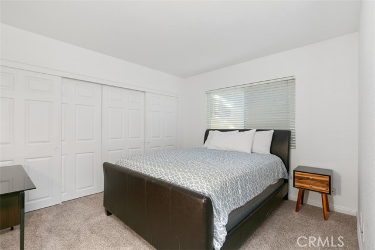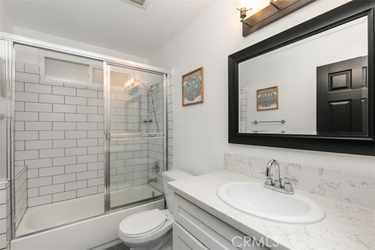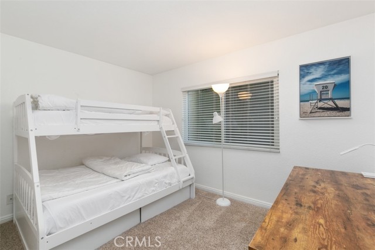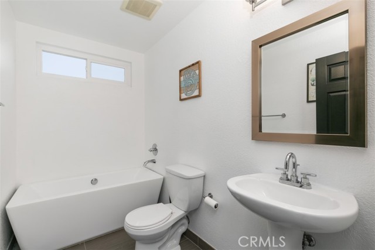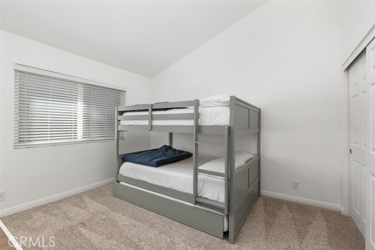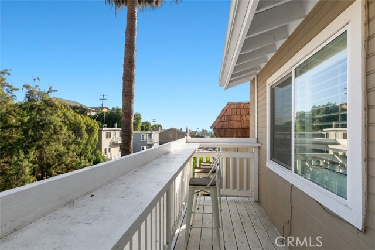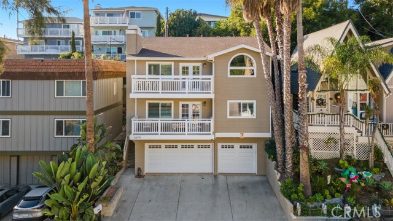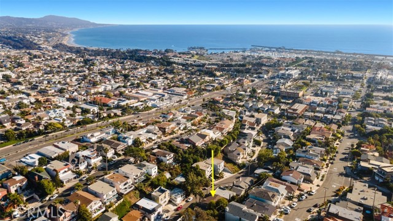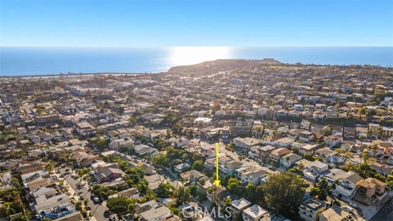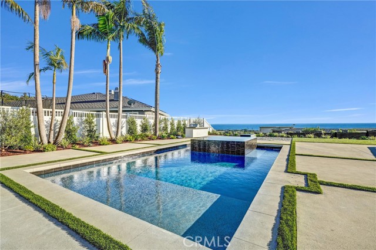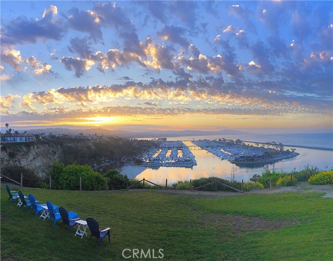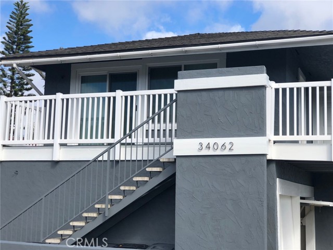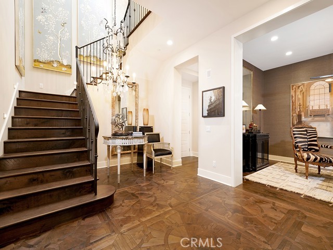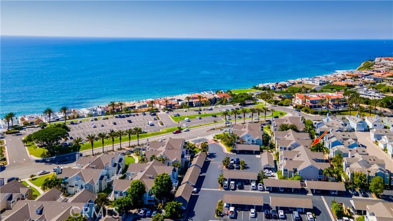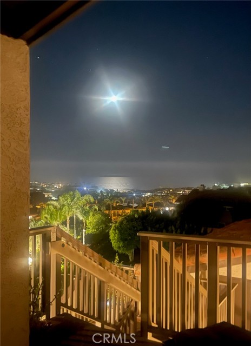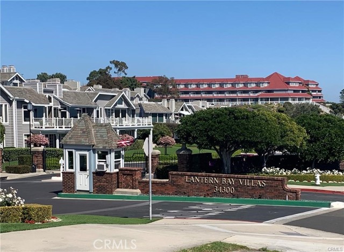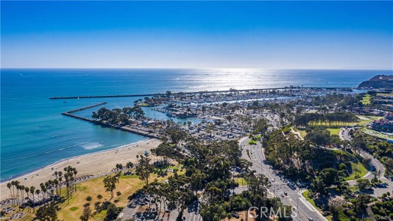33791 Olinda Drive
Dana Point, CA 92629
$5,500
Price
Price
5
Bed
Bed
4
Bath
Bath
2,304 Sq. Ft.
$2 / Sq. Ft.
$2 / Sq. Ft.
Sold
33791 Olinda Drive
Dana Point, CA 92629
Sold
$5,500
Price
Price
5
Bed
Bed
4
Bath
Bath
2,304
Sq. Ft.
Sq. Ft.
Rare opportunity! Larger furnished rental situated in the heart of the Lantern District with peek a boo ocean view. This home boasts 5 bedrooms, 4 bathrooms, and a spacious living area spanning 2,304 square feet. Step into the main floor featuring a secondary living space with a charming fireplace and an attached deck. This level includes three bedrooms, one of which is the primary suite. The master retreat offers an ensuite bathroom with dual vanity sinks and a beautifully remodeled walk-in shower. Two additional bedrooms and a full bathroom complete this level. The top floor is captivating with its open-concept design encompassing the living and kitchen areas. Abundant natural light enhances the high ceilings, creating a bright and welcoming atmosphere. The kitchen showcases a trendy coastal palette, featuring white shaker cabinets, quartz countertops, and stainless-steel appliances. This floor serves as an ideal entertaining space that seamlessly transitions to the balcony, offering a peek-a-boo ocean view. Two more bedrooms and bathrooms, including a secondary primary suite, grace this floor. A standout feature is the oversized three-car garage and expansive driveway, adding significant value to this Lantern District gem. Close distance to Dana Point Harbor, downtown shops and restaurants, and world class beaches. This home is offered fully furnished.
PROPERTY INFORMATION
| MLS # | OC24090815 | Lot Size | 3,075 Sq. Ft. |
| HOA Fees | $0/Monthly | Property Type | Single Family Residence |
| Price | $ 5,500
Price Per SqFt: $ 2 |
DOM | 442 Days |
| Address | 33791 Olinda Drive | Type | Residential Lease |
| City | Dana Point | Sq.Ft. | 2,304 Sq. Ft. |
| Postal Code | 92629 | Garage | 3 |
| County | Orange | Year Built | 1989 |
| Bed / Bath | 5 / 4 | Parking | 6 |
| Built In | 1989 | Status | Closed |
| Rented Date | 2024-05-21 |
INTERIOR FEATURES
| Has Laundry | Yes |
| Laundry Information | Dryer Included, In Garage, Washer Included |
| Has Fireplace | Yes |
| Fireplace Information | Family Room, Living Room, Gas Starter |
| Has Appliances | Yes |
| Kitchen Appliances | Dishwasher, Gas Range, Gas Cooktop, Ice Maker, Microwave, Refrigerator, Water Heater |
| Kitchen Information | Kitchen Open to Family Room, Quartz Counters |
| Kitchen Area | Breakfast Nook |
| Has Heating | Yes |
| Heating Information | Central, Natural Gas |
| Room Information | All Bedrooms Up, Kitchen, Living Room, Primary Bathroom, Primary Bedroom |
| Has Cooling | Yes |
| Cooling Information | Wall/Window Unit(s) |
| Flooring Information | Wood |
| InteriorFeatures Information | Furnished, Living Room Balcony, Quartz Counters, Recessed Lighting |
| EntryLocation | 2 |
| Entry Level | 2 |
| Has Spa | No |
| SpaDescription | None |
| Bathroom Information | Bathtub, Shower, Double Sinks in Primary Bath, Exhaust fan(s), Remodeled, Upgraded |
| Main Level Bedrooms | 3 |
| Main Level Bathrooms | 2 |
EXTERIOR FEATURES
| ExteriorFeatures | Balcony |
| Has Pool | No |
| Pool | None |
| Has Patio | Yes |
| Patio | Deck |
| Has Fence | Yes |
| Fencing | Block |
WALKSCORE
MAP
PRICE HISTORY
| Date | Event | Price |
| 05/21/2024 | Sold | $5,500 |
| 05/06/2024 | Listed | $5,500 |

Topfind Realty
REALTOR®
(844)-333-8033
Questions? Contact today.
Interested in buying or selling a home similar to 33791 Olinda Drive?
Dana Point Similar Properties
Listing provided courtesy of Gaetano LoGrande, Bullock Russell RE Services. Based on information from California Regional Multiple Listing Service, Inc. as of #Date#. This information is for your personal, non-commercial use and may not be used for any purpose other than to identify prospective properties you may be interested in purchasing. Display of MLS data is usually deemed reliable but is NOT guaranteed accurate by the MLS. Buyers are responsible for verifying the accuracy of all information and should investigate the data themselves or retain appropriate professionals. Information from sources other than the Listing Agent may have been included in the MLS data. Unless otherwise specified in writing, Broker/Agent has not and will not verify any information obtained from other sources. The Broker/Agent providing the information contained herein may or may not have been the Listing and/or Selling Agent.
