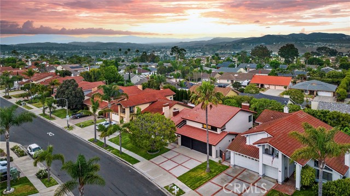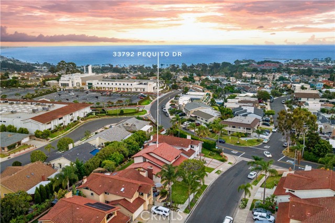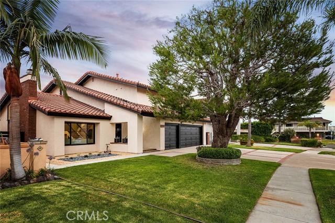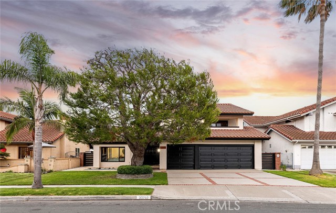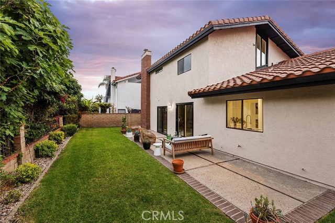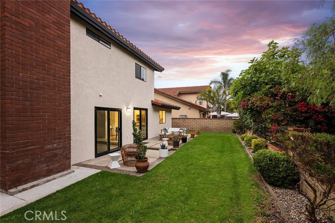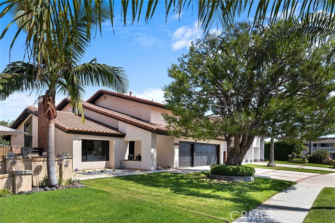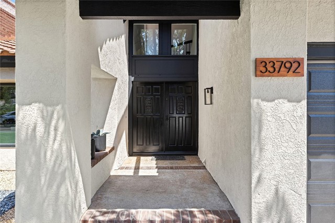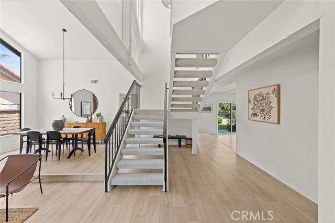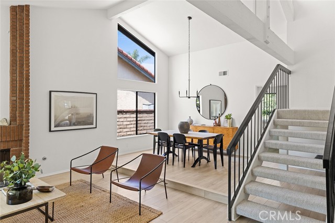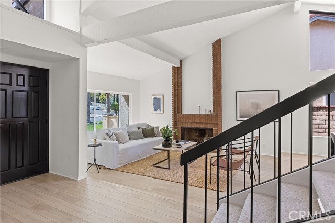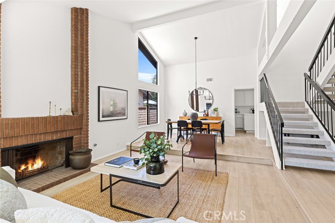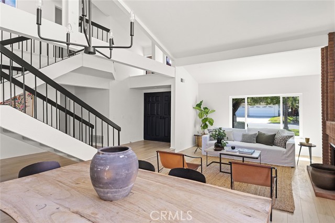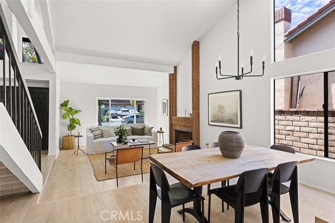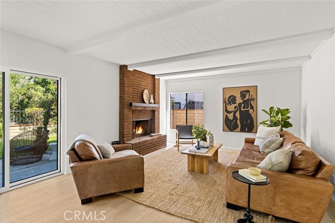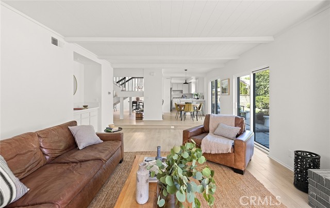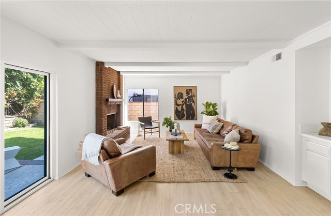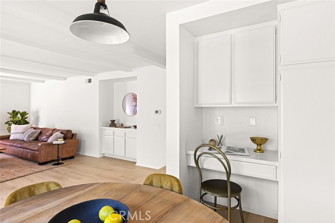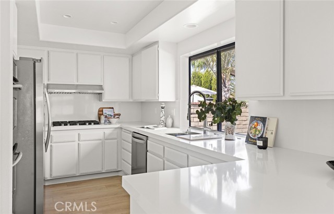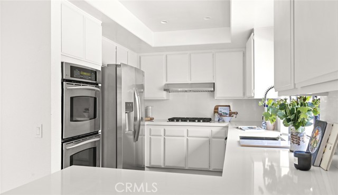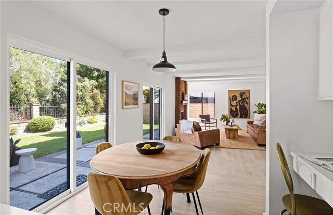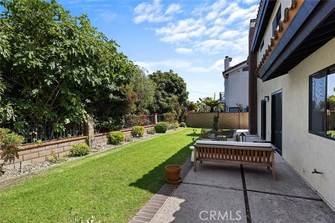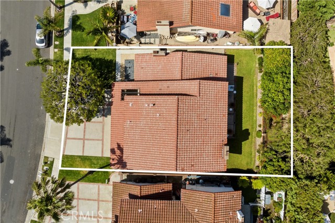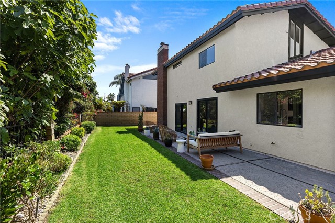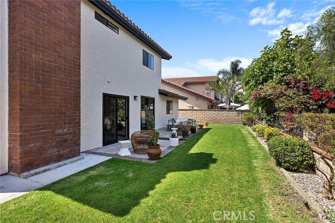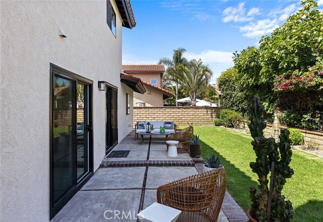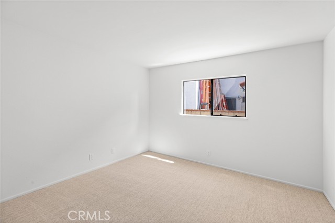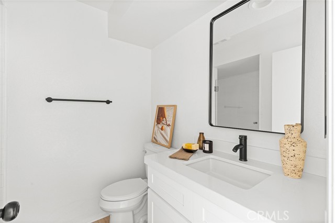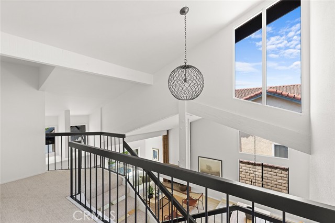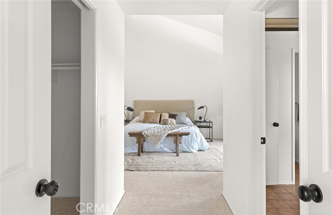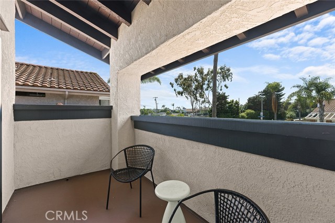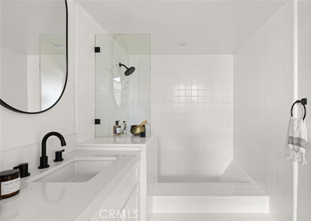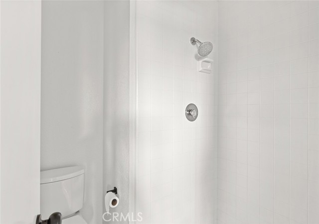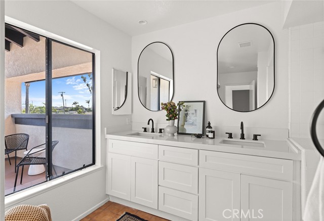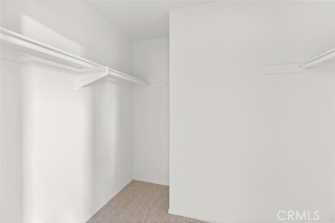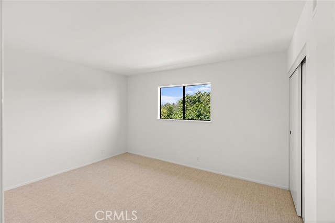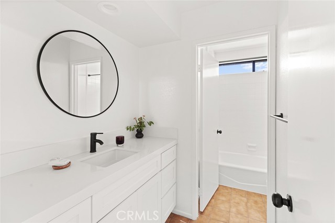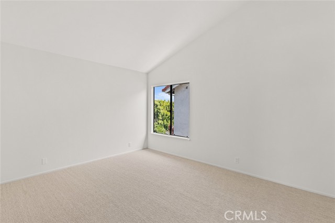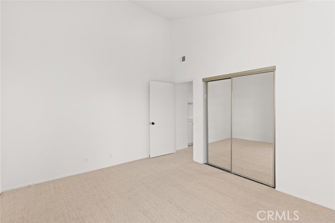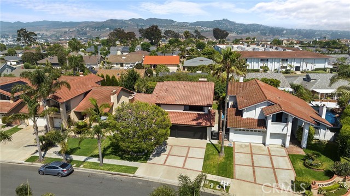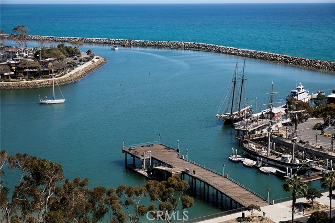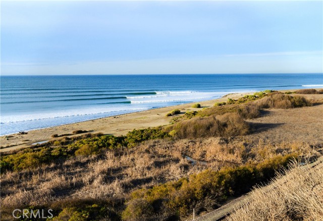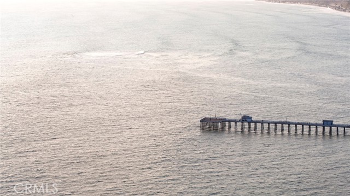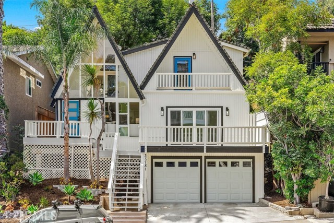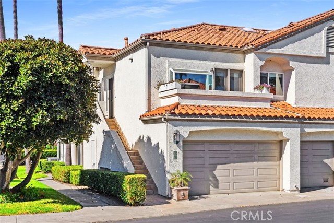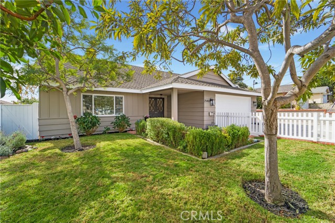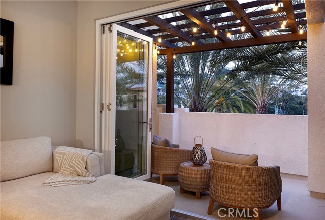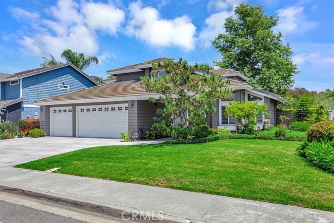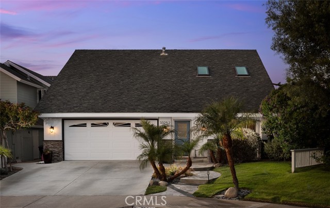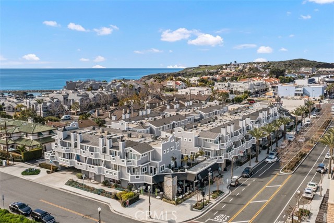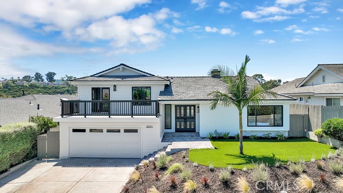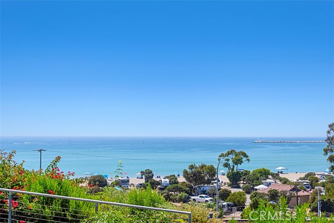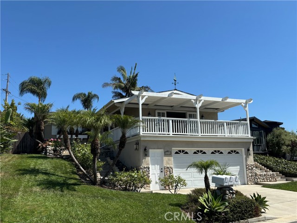33792 Pequito Drive
Dana Point, CA 92629
Sold
33792 Pequito Drive
Dana Point, CA 92629
Sold
Recently updated in mid-century flare, this dialed-in home exudes an amazing vibe throughout! Located in the desirable Lantern District just above the Dana Point Harbor in the rarely available enclave of Marinita, this home has recently undergone amazing updates. Upon arrival, the freshly painted facade, side-by-side, 3-car garage & massive drive approach, sprawling lawns enhanced by artistically-appointed landscaping & the most beautiful old-growth tree, this home is quite striking. Inside, a mix of original mid-century character teamed with well-appointed improvements instantly creates groovy yet comfortable spaces. Luxury vinyl plank flooring in European White Oak coloring finishes the lower level creating beachy continuity throughout. A floating staircase framed by a substantial trusses & 2-story vaulted ceilings makes for a striking space. Architecturally interesting lines pair formal dining & living with gas fireplace. Beyond the entry, a true great room includes the updated kitchen (new coutertops, appliances, & fixtures) with informal dining niche & sunken family room. Crispy-white beamed ceilings and terra-cotta stacked-block gas fireplace add to the allure. This is a great space with two new sliders that access a massive backyard. The rear lounging patio & substantial grassy yard make for the perfect place to entertain (opportunity to expand the yard beyond the current rear wall). One bedroom & full bathroom complete the lower level. Up the floating stairs, brand-new carpet has been recently laid. Three bedrooms & two bathrooms including a generous primary suite with soaring vaulted ceilings, private covered sitting deck with new slider door access, & an updated bathroom with dual closets, this is a luxurious suite. Two upper guest bedrooms (one with vaulted ceilings) share an updated full bathroom. Other upgrades include all new paint throughout, newer W/H & ducting, new plumbing & lighting fixtures, new cabinetry in baths, & nearly all new flooring. Ideally located within minutes walking to highly-acclaimed Saint Edwards private school (pre-8th) around the corner, the Dana Point Harbor (major renovations in process), great surf nearby (bikable) at Doheny State Beach & Salt Creek, Lantern District town center, multiple restaurants & shopping, parks, & amazing year-round weather. Truly, a stylish home in a great neighborhood offering low HOAs, a desired floor plan, private parking, fresh updates, and an amazing lifestyle.
PROPERTY INFORMATION
| MLS # | OC23137874 | Lot Size | 7,410 Sq. Ft. |
| HOA Fees | $45/Monthly | Property Type | Single Family Residence |
| Price | $ 1,695,000
Price Per SqFt: $ 659 |
DOM | 820 Days |
| Address | 33792 Pequito Drive | Type | Residential |
| City | Dana Point | Sq.Ft. | 2,574 Sq. Ft. |
| Postal Code | 92629 | Garage | 3 |
| County | Orange | Year Built | 1979 |
| Bed / Bath | 4 / 2 | Parking | 6 |
| Built In | 1979 | Status | Closed |
| Sold Date | 2023-10-16 |
INTERIOR FEATURES
| Has Laundry | Yes |
| Laundry Information | Gas Dryer Hookup, In Garage, Washer Hookup |
| Has Fireplace | Yes |
| Fireplace Information | Family Room, Library, Gas, Raised Hearth |
| Has Appliances | Yes |
| Kitchen Appliances | 6 Burner Stove, Built-In Range, Dishwasher, Double Oven, Electric Oven, Freezer, Disposal, High Efficiency Water Heater, Ice Maker, Range Hood, Refrigerator, Vented Exhaust Fan, Water Heater Central, Water Line to Refrigerator |
| Kitchen Information | Kitchen Open to Family Room, Pots & Pan Drawers, Quartz Counters, Remodeled Kitchen |
| Kitchen Area | Area, Breakfast Counter / Bar, In Kitchen |
| Has Heating | Yes |
| Heating Information | Central, Fireplace(s), Forced Air |
| Room Information | Entry, Family Room, Galley Kitchen, Great Room, Kitchen, Living Room, Main Floor Bedroom, Primary Suite, Walk-In Closet |
| Has Cooling | No |
| Cooling Information | None |
| Flooring Information | Vinyl |
| InteriorFeatures Information | Beamed Ceilings, Built-in Features, High Ceilings, In-Law Floorplan, Living Room Balcony, Open Floorplan, Pantry, Quartz Counters, Two Story Ceilings |
| DoorFeatures | Double Door Entry |
| EntryLocation | Front |
| Entry Level | 1 |
| Has Spa | No |
| SpaDescription | None |
| WindowFeatures | Double Pane Windows, Screens |
| SecuritySafety | Carbon Monoxide Detector(s), Smoke Detector(s) |
| Bathroom Information | Bathtub, Low Flow Shower, Low Flow Toilet(s), Shower, Shower in Tub, Double Sinks in Primary Bath, Dual shower heads (or Multiple), Exhaust fan(s), Main Floor Full Bath, Privacy toilet door, Quartz Counters, Remodeled, Soaking Tub, Upgraded, Walk-in shower |
| Main Level Bedrooms | 1 |
| Main Level Bathrooms | 1 |
EXTERIOR FEATURES
| ExteriorFeatures | Lighting |
| FoundationDetails | Slab |
| Roof | Spanish Tile |
| Has Pool | No |
| Pool | None |
| Has Patio | Yes |
| Patio | Brick, Concrete, Patio, Slab |
| Has Fence | Yes |
| Fencing | Block, Good Condition, Security |
| Has Sprinklers | Yes |
WALKSCORE
MAP
MORTGAGE CALCULATOR
- Principal & Interest:
- Property Tax: $1,808
- Home Insurance:$119
- HOA Fees:$0
- Mortgage Insurance:
PRICE HISTORY
| Date | Event | Price |
| 08/10/2023 | Price Change | $1,795,000 (-5.28%) |
| 07/27/2023 | Listed | $1,895,000 |

Topfind Realty
REALTOR®
(844)-333-8033
Questions? Contact today.
Interested in buying or selling a home similar to 33792 Pequito Drive?
Dana Point Similar Properties
Listing provided courtesy of Christian Wach, Talavera Real Estate. Based on information from California Regional Multiple Listing Service, Inc. as of #Date#. This information is for your personal, non-commercial use and may not be used for any purpose other than to identify prospective properties you may be interested in purchasing. Display of MLS data is usually deemed reliable but is NOT guaranteed accurate by the MLS. Buyers are responsible for verifying the accuracy of all information and should investigate the data themselves or retain appropriate professionals. Information from sources other than the Listing Agent may have been included in the MLS data. Unless otherwise specified in writing, Broker/Agent has not and will not verify any information obtained from other sources. The Broker/Agent providing the information contained herein may or may not have been the Listing and/or Selling Agent.
